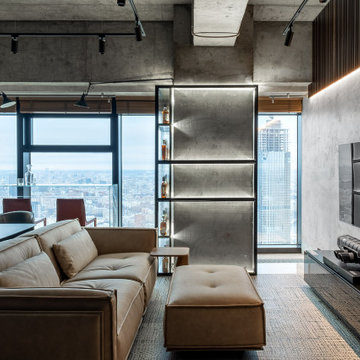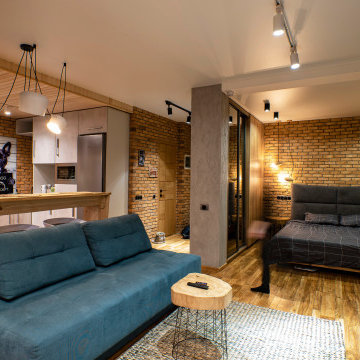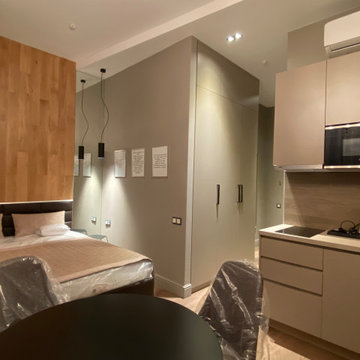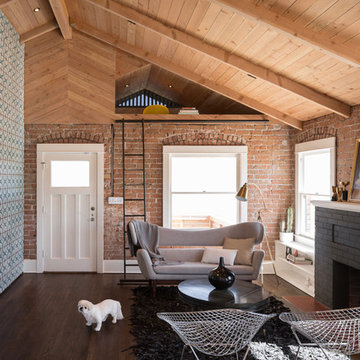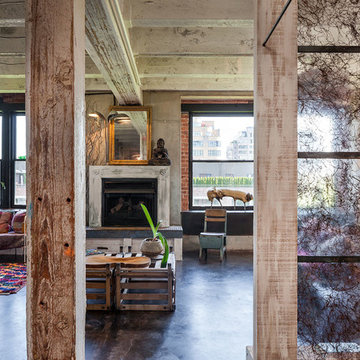Коричневая гостиная комната в стиле лофт – фото дизайна интерьера
Сортировать:
Бюджет
Сортировать:Популярное за сегодня
181 - 200 из 5 813 фото
1 из 3
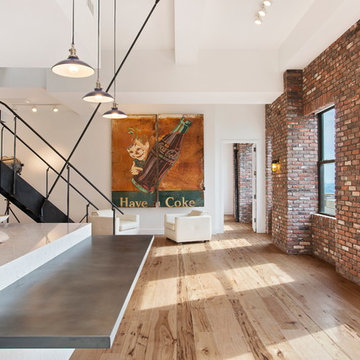
A reclaimed thin brick accent wall lends the perfect touch of warmth in this industrial Manhattan loft.
Пример оригинального дизайна: гостиная комната в стиле лофт
Пример оригинального дизайна: гостиная комната в стиле лофт
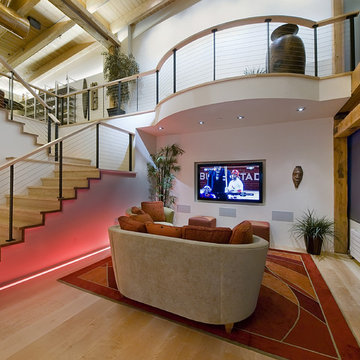
This loft was redesigned with dynamic colored lighting elements throughout. Square aperture recessed lights, hidden lighting features and lighting details throughout create an entertaining space that is full of surprises.
Interiors by In-Site Design Group, Denver, Colorado
Lighting, Lighting design, lighting designer, designer lighting, lighting design, LED lighting LED, light strips, Backlit glass, in floor lighting, lighting designer, Denver lighting design, Denver modern lighting, Denver Lighting Design, Denver lighting designer, loft lighting, modern loft, modern loft lighting, modern lighting, color changing lights, lighting for lofts, loft, loft, lighting in loft, loft lighting, loft lighting, loft lights, loft light, loft lighting, lighting loft, loft, lighting, loft

Зона гостиной.
Дизайн проект: Семен Чечулин
Стиль: Наталья Орешкова
Стильный дизайн: открытая, серо-белая гостиная комната среднего размера в стиле лофт с с книжными шкафами и полками, серыми стенами, полом из винила, мультимедийным центром, коричневым полом и деревянным потолком - последний тренд
Стильный дизайн: открытая, серо-белая гостиная комната среднего размера в стиле лофт с с книжными шкафами и полками, серыми стенами, полом из винила, мультимедийным центром, коричневым полом и деревянным потолком - последний тренд

Свежая идея для дизайна: открытая гостиная комната среднего размера в стиле лофт с белыми стенами, светлым паркетным полом, коричневым полом, балками на потолке, с книжными шкафами и полками и скрытым телевизором без камина - отличное фото интерьера

リビングには太陽が低くなる秋、冬、春には太陽光が差込み、床タイルを温めてくれるので、晴れた日には暖房いらずで過ごすことができる吹き抜けながら暖かい空間です。天井のシーリングファン も活躍してくれています
Пример оригинального дизайна: маленькая открытая гостиная комната в стиле лофт с полом из керамогранита и деревянными стенами для на участке и в саду
Пример оригинального дизайна: маленькая открытая гостиная комната в стиле лофт с полом из керамогранита и деревянными стенами для на участке и в саду
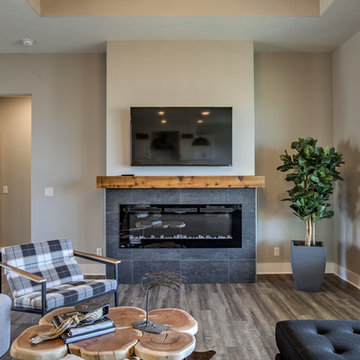
На фото: открытая гостиная комната в стиле лофт с горизонтальным камином, фасадом камина из плитки и телевизором на стене
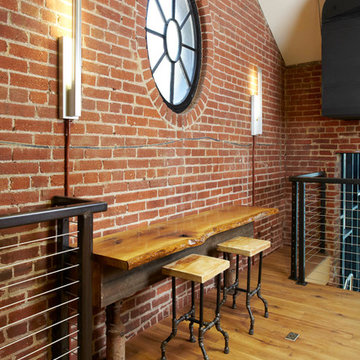
cable rail, brick interior wall, wooden wall, bench, arched window, cabinet, island, light wood floor, industrial, open stairs, metal banister, floor to ceiling windows
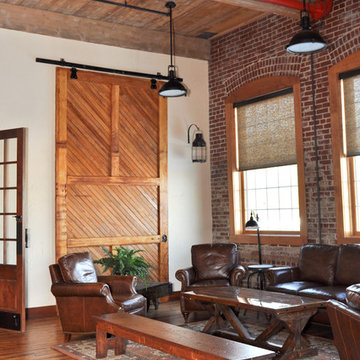
Custom design and hand built bench.
Свежая идея для дизайна: гостиная комната в стиле лофт - отличное фото интерьера
Свежая идея для дизайна: гостиная комната в стиле лофт - отличное фото интерьера

Свежая идея для дизайна: гостиная комната в стиле лофт с темным паркетным полом - отличное фото интерьера
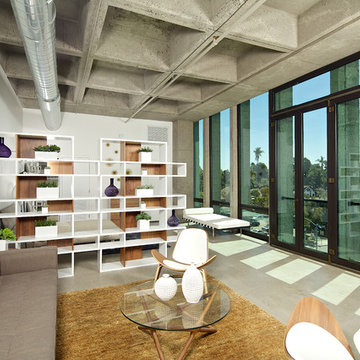
Open Floor Plan - Living Room and Bedroom space.
Photo Credit: Brent Haywood Photography.
Furniture courtesy of 'Hold-It'.
Идея дизайна: гостиная комната в стиле лофт с белыми стенами, бетонным полом и коричневым диваном
Идея дизайна: гостиная комната в стиле лофт с белыми стенами, бетонным полом и коричневым диваном

Michael Stadler - Stadler Studio
Стильный дизайн: гостиная комната среднего размера в стиле лофт с бетонным полом, бежевыми стенами, музыкальной комнатой и серым полом без камина - последний тренд
Стильный дизайн: гостиная комната среднего размера в стиле лофт с бетонным полом, бежевыми стенами, музыкальной комнатой и серым полом без камина - последний тренд
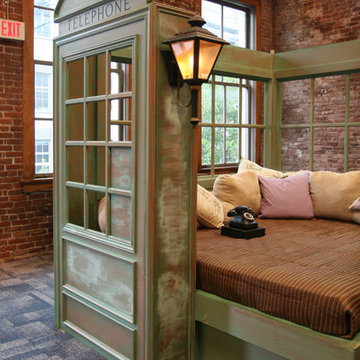
Jen Chu
Свежая идея для дизайна: гостиная комната в стиле лофт - отличное фото интерьера
Свежая идея для дизайна: гостиная комната в стиле лофт - отличное фото интерьера

Свежая идея для дизайна: открытая гостиная комната среднего размера в стиле лофт с бежевыми стенами, светлым паркетным полом, отдельно стоящим телевизором и бежевым полом без камина - отличное фото интерьера

Established in 1895 as a warehouse for the spice trade, 481 Washington was built to last. With its 25-inch-thick base and enchanting Beaux Arts facade, this regal structure later housed a thriving Hudson Square printing company. After an impeccable renovation, the magnificent loft building’s original arched windows and exquisite cornice remain a testament to the grandeur of days past. Perfectly anchored between Soho and Tribeca, Spice Warehouse has been converted into 12 spacious full-floor lofts that seamlessly fuse Old World character with modern convenience. Steps from the Hudson River, Spice Warehouse is within walking distance of renowned restaurants, famed art galleries, specialty shops and boutiques. With its golden sunsets and outstanding facilities, this is the ideal destination for those seeking the tranquil pleasures of the Hudson River waterfront.
Expansive private floor residences were designed to be both versatile and functional, each with 3 to 4 bedrooms, 3 full baths, and a home office. Several residences enjoy dramatic Hudson River views.
This open space has been designed to accommodate a perfect Tribeca city lifestyle for entertaining, relaxing and working.
This living room design reflects a tailored “old world” look, respecting the original features of the Spice Warehouse. With its high ceilings, arched windows, original brick wall and iron columns, this space is a testament of ancient time and old world elegance.
The design choices are a combination of neutral, modern finishes such as the Oak natural matte finish floors and white walls, white shaker style kitchen cabinets, combined with a lot of texture found in the brick wall, the iron columns and the various fabrics and furniture pieces finishes used thorughout the space and highlited by a beautiful natural light brought in through a wall of arched windows.
The layout is open and flowing to keep the feel of grandeur of the space so each piece and design finish can be admired individually.
As soon as you enter, a comfortable Eames Lounge chair invites you in, giving her back to a solid brick wall adorned by the “cappucino” art photography piece by Francis Augustine and surrounded by flowing linen taupe window drapes and a shiny cowhide rug.
The cream linen sectional sofa takes center stage, with its sea of textures pillows, giving it character, comfort and uniqueness. The living room combines modern lines such as the Hans Wegner Shell chairs in walnut and black fabric with rustic elements such as this one of a kind Indonesian antique coffee table, giant iron antique wall clock and hand made jute rug which set the old world tone for an exceptional interior.
Photography: Francis Augustine
Коричневая гостиная комната в стиле лофт – фото дизайна интерьера
10

