Коричневая гостиная комната в классическом стиле – фото дизайна интерьера
Сортировать:
Бюджет
Сортировать:Популярное за сегодня
121 - 140 из 127 400 фото
1 из 3
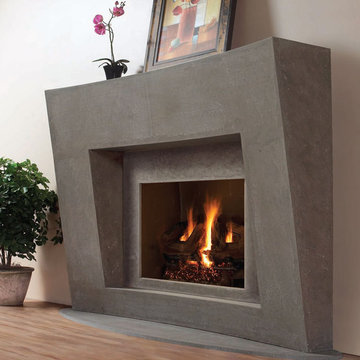
"cast stone fireplace wall"
"omega cast stone fireplace mantle"
"omega cast stone mantel"
"custom fireplace mantel"
"custom fireplace overmantel"
"custom cast stone fireplace mantel"
"carved stone fireplace"
"cast stone fireplace mantel"
"cast stone fireplace overmantel"
"cast stone fireplace surrounds"
"fireplace design idea"
"fireplace makeover "
"fireplace mantel ideas"
"fireplace stone designs"
"fireplace surrounding"
"mantle design idea"
"fireplace mantle shelf"
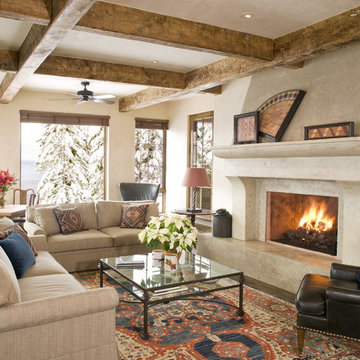
Rustic Elegance
Свежая идея для дизайна: гостиная комната в классическом стиле с стандартным камином - отличное фото интерьера
Свежая идея для дизайна: гостиная комната в классическом стиле с стандартным камином - отличное фото интерьера

A lively, patterned chair gives these cabinets some snap! Keeping shelves well-balanced and not too crowded makes for a great look. Graphic-patterned fabric make the statement in this Atlanta home.
Chair by C.R. Laine. Coffee table by Bernhardt.
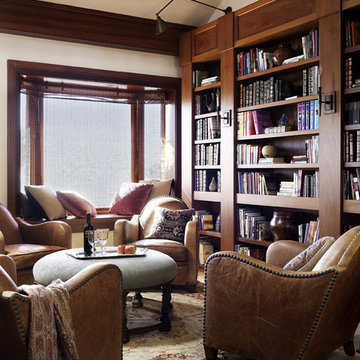
Photography by David Phelps Photography.
Located on the beach, this historic Percival Thompson House enjoys stunning views of the Pacific Ocean. Built in 1910 and enduring several unfortunate alterations along the way, an extensive remodel was badly needed. With very dedicated clients at the helm, the well executed and conceived designs were carried out by the design/construction team.
Interior Designer Tommy Chambers
Builder Mark Thieda of Tekton Master Builders
Architect Michael Martinez of Heritage Architecture and Planning
Landscape Designer John Andrews
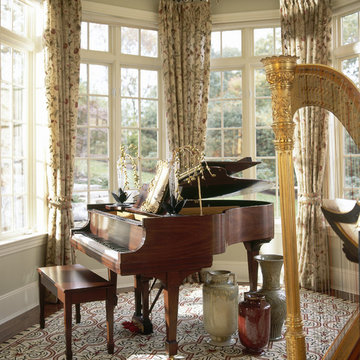
Пример оригинального дизайна: гостиная комната в классическом стиле с музыкальной комнатой, эркером и ковром на полу
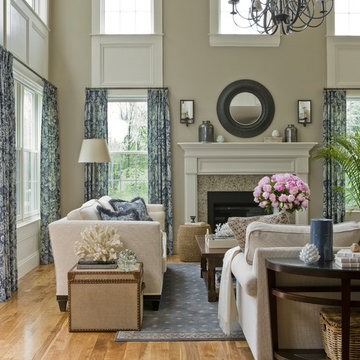
While two-story rooms offer abundant natural light, they can feel cold due to the shear scale. We transformed this new space into a comfortable and elegant gathering place for a family that loves to entertain.

Builder: Markay Johnson Construction
visit: www.mjconstruction.com
Project Details:
Located on a beautiful corner lot of just over one acre, this sumptuous home presents Country French styling – with leaded glass windows, half-timber accents, and a steeply pitched roof finished in varying shades of slate. Completed in 2006, the home is magnificently appointed with traditional appeal and classic elegance surrounding a vast center terrace that accommodates indoor/outdoor living so easily. Distressed walnut floors span the main living areas, numerous rooms are accented with a bowed wall of windows, and ceilings are architecturally interesting and unique. There are 4 additional upstairs bedroom suites with the convenience of a second family room, plus a fully equipped guest house with two bedrooms and two bathrooms. Equally impressive are the resort-inspired grounds, which include a beautiful pool and spa just beyond the center terrace and all finished in Connecticut bluestone. A sport court, vast stretches of level lawn, and English gardens manicured to perfection complete the setting.
Photographer: Bernard Andre Photography
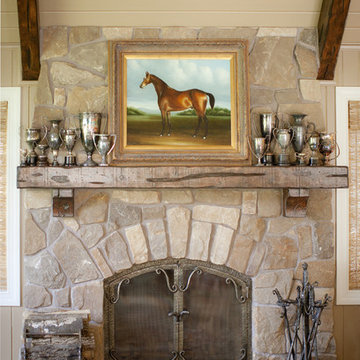
Photography: Shelly Mosman, Photos published in Artful Living Magazine Summer 2011
Источник вдохновения для домашнего уюта: гостиная комната в классическом стиле с фасадом камина из камня
Источник вдохновения для домашнего уюта: гостиная комната в классическом стиле с фасадом камина из камня
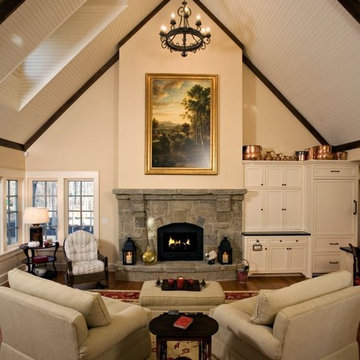
A guest house built by John Kraemer & Sons on Lake Minnetonka.
Идея дизайна: гостиная комната в классическом стиле с стандартным камином и фасадом камина из камня
Идея дизайна: гостиная комната в классическом стиле с стандартным камином и фасадом камина из камня
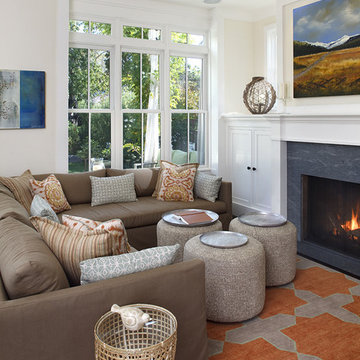
На фото: гостиная комната в классическом стиле с бежевыми стенами, стандартным камином, разноцветным полом и ковром на полу с
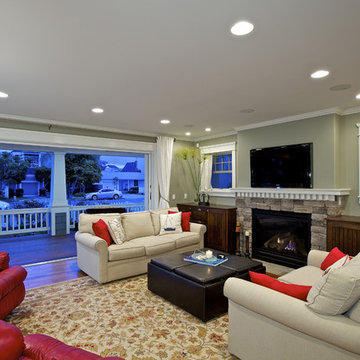
На фото: гостиная комната в классическом стиле с фасадом камина из камня

© Leslie Goodwin Photography |
Interior Design by Sage Design Studio Inc. http://www.sagedesignstudio.ca |
Geraldine Van Bellinghen,
416-414-2561,
geraldine@sagedesignstudio.ca

A traditional house that meanders around courtyards built as though it where built in stages over time. Well proportioned and timeless. Presenting its modest humble face this large home is filled with surprises as it demands that you take your time to experiance it.
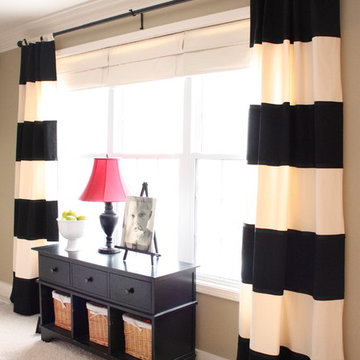
На фото: гостиная комната в классическом стиле с бежевыми стенами и ковровым покрытием с
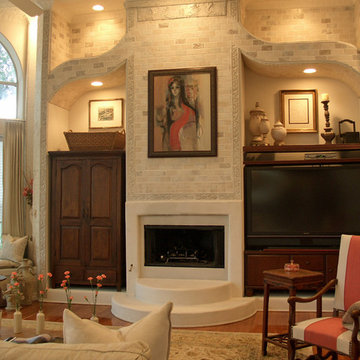
Пример оригинального дизайна: гостиная комната в классическом стиле с бежевыми стенами, паркетным полом среднего тона, стандартным камином и отдельно стоящим телевизором
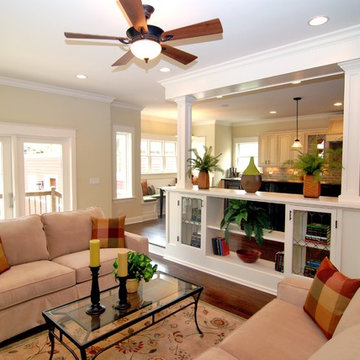
Family room with the open kitchen beyond. The built-in features leaded glass windows that were from the home that was torn down. http://www.kipnisarch.com
Follow us on Facebook at https://www.facebook.com/pages/Kipnis-Architecture-Planning-Evanston-Chicago/168326469897745?sk=wall
Photo Credit - Kipnis Architecture + Planning
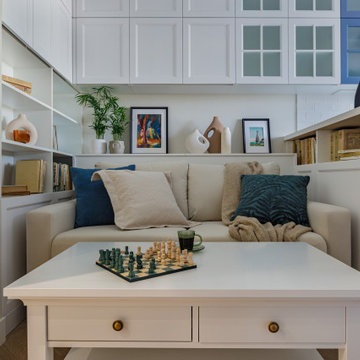
На фото: маленькая открытая гостиная комната в классическом стиле с белыми стенами для на участке и в саду с

Bonus Room
Model open everyday from 10am to 5pm
Starting in the Low $1 Millions.
Call: 760.730.9150
Visit: 1651 Oak Avenue, Carlsbad, CA 92008
Источник вдохновения для домашнего уюта: большая гостиная комната в классическом стиле с с книжными шкафами и полками, белыми стенами, ковровым покрытием и мультимедийным центром
Источник вдохновения для домашнего уюта: большая гостиная комната в классическом стиле с с книжными шкафами и полками, белыми стенами, ковровым покрытием и мультимедийным центром

Стильный дизайн: огромная гостиная комната в классическом стиле с бежевыми стенами, темным паркетным полом и коричневым полом - последний тренд

A custom home in Jackson, Wyoming
Источник вдохновения для домашнего уюта: большая открытая гостиная комната в классическом стиле с коричневыми стенами и темным паркетным полом без камина
Источник вдохновения для домашнего уюта: большая открытая гостиная комната в классическом стиле с коричневыми стенами и темным паркетным полом без камина
Коричневая гостиная комната в классическом стиле – фото дизайна интерьера
7