Коричневая гостиная комната с мультимедийным центром – фото дизайна интерьера
Сортировать:
Бюджет
Сортировать:Популярное за сегодня
221 - 240 из 11 862 фото
1 из 3

This Beautiful Country Farmhouse rests upon 5 acres among the most incredible large Oak Trees and Rolling Meadows in all of Asheville, North Carolina. Heart-beats relax to resting rates and warm, cozy feelings surplus when your eyes lay on this astounding masterpiece. The long paver driveway invites with meticulously landscaped grass, flowers and shrubs. Romantic Window Boxes accentuate high quality finishes of handsomely stained woodwork and trim with beautifully painted Hardy Wood Siding. Your gaze enhances as you saunter over an elegant walkway and approach the stately front-entry double doors. Warm welcomes and good times are happening inside this home with an enormous Open Concept Floor Plan. High Ceilings with a Large, Classic Brick Fireplace and stained Timber Beams and Columns adjoin the Stunning Kitchen with Gorgeous Cabinets, Leathered Finished Island and Luxurious Light Fixtures. There is an exquisite Butlers Pantry just off the kitchen with multiple shelving for crystal and dishware and the large windows provide natural light and views to enjoy. Another fireplace and sitting area are adjacent to the kitchen. The large Master Bath boasts His & Hers Marble Vanity’s and connects to the spacious Master Closet with built-in seating and an island to accommodate attire. Upstairs are three guest bedrooms with views overlooking the country side. Quiet bliss awaits in this loving nest amiss the sweet hills of North Carolina.

Designed TV unit, bar with sliding door, glass lit shelves for bobblehead, and custom wine cellar.
David Livingston
Источник вдохновения для домашнего уюта: гостиная комната среднего размера в современном стиле с темным паркетным полом, мультимедийным центром и коричневым полом без камина
Источник вдохновения для домашнего уюта: гостиная комната среднего размера в современном стиле с темным паркетным полом, мультимедийным центром и коричневым полом без камина
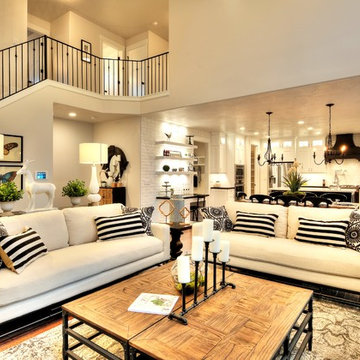
Пример оригинального дизайна: большая открытая гостиная комната в стиле кантри с бежевыми стенами, паркетным полом среднего тона, мультимедийным центром и коричневым полом без камина

На фото: большая открытая гостиная комната в классическом стиле с серыми стенами, темным паркетным полом, стандартным камином, фасадом камина из камня и мультимедийным центром с
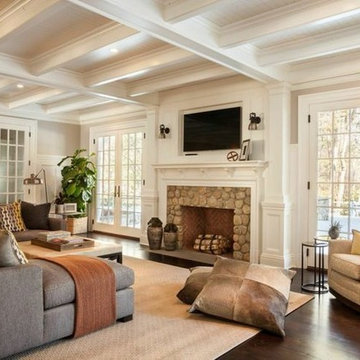
На фото: большая изолированная гостиная комната в стиле кантри с бежевыми стенами, темным паркетным полом, стандартным камином, фасадом камина из камня и мультимедийным центром
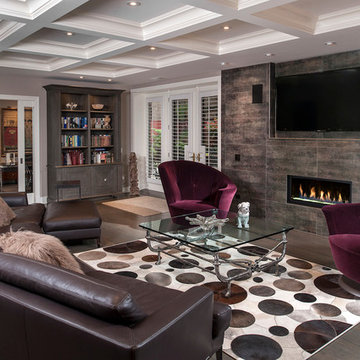
Источник вдохновения для домашнего уюта: большая открытая гостиная комната в современном стиле с разноцветными стенами, стандартным камином, фасадом камина из плитки и мультимедийным центром

Стильный дизайн: маленькая открытая гостиная комната в стиле кантри с мультимедийным центром, белыми стенами и паркетным полом среднего тона без камина для на участке и в саду - последний тренд
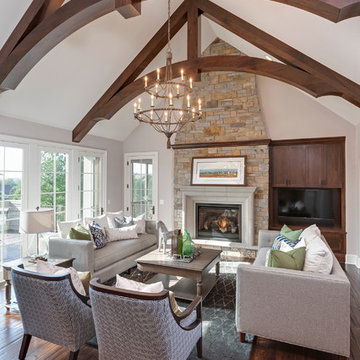
Builder: John Kraemer & Sons | Design: Rauscher & Associates | Staging: Ambiance at Home | Landscaping: GT Landscapes | Photography: Landmark Photography
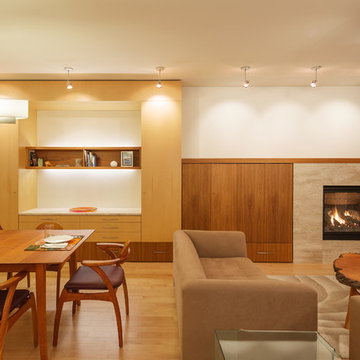
Meditch Murphey Architects
Пример оригинального дизайна: большая открытая гостиная комната в современном стиле с белыми стенами, светлым паркетным полом, стандартным камином, фасадом камина из камня и мультимедийным центром
Пример оригинального дизайна: большая открытая гостиная комната в современном стиле с белыми стенами, светлым паркетным полом, стандартным камином, фасадом камина из камня и мультимедийным центром

This second-story addition to an already 'picture perfect' Naples home presented many challenges. The main tension between adding the many 'must haves' the client wanted on their second floor, but at the same time not overwhelming the first floor. Working with David Benner of Safety Harbor Builders was key in the design and construction process – keeping the critical aesthetic elements in check. The owners were very 'detail oriented' and actively involved throughout the process. The result was adding 924 sq ft to the 1,600 sq ft home, with the addition of a large Bonus/Game Room, Guest Suite, 1-1/2 Baths and Laundry. But most importantly — the second floor is in complete harmony with the first, it looks as it was always meant to be that way.
©Energy Smart Home Plans, Safety Harbor Builders, Glenn Hettinger Photography
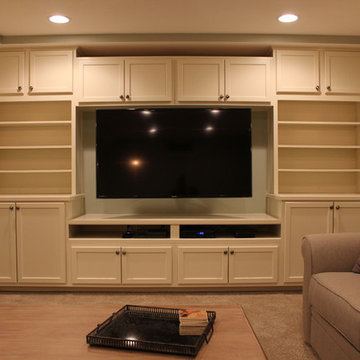
West Construction LLC
Свежая идея для дизайна: гостиная комната среднего размера в классическом стиле с ковровым покрытием и мультимедийным центром без камина - отличное фото интерьера
Свежая идея для дизайна: гостиная комната среднего размера в классическом стиле с ковровым покрытием и мультимедийным центром без камина - отличное фото интерьера
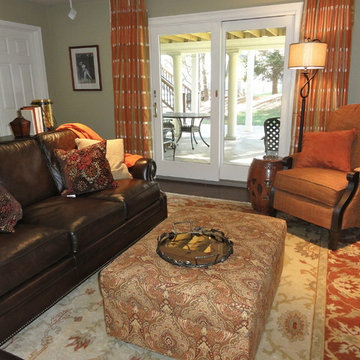
This lower level was completed to extend the living and entertainment area for this sports loving family. And as Clemson alumni …orange, orange, orange was the order!

Matt McCourtney
Источник вдохновения для домашнего уюта: огромная открытая гостиная комната в морском стиле с желтыми стенами, светлым паркетным полом и мультимедийным центром без камина
Источник вдохновения для домашнего уюта: огромная открытая гостиная комната в морском стиле с желтыми стенами, светлым паркетным полом и мультимедийным центром без камина
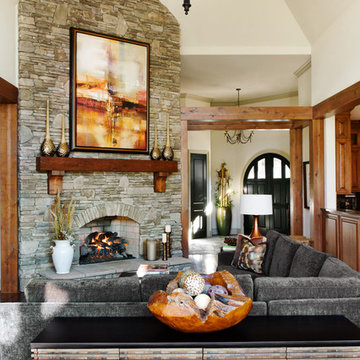
A stacked stone fireplace and hearth surround add to the organic elements in this beautiful, vaulted great room. Underneath the amber and copper-toned artwork hangs a mantel, matching the maple stained beams and woodwork that wrap the room’s perimeter. Greyed green chenille covers the sectional, making it a perfect spot to enjoy the fire. Behind the sectional sits a console, made of Brazilian Peroba Rosa reclaimed wood. Topping the console is a Teak root bowl filled with textured, marble balls. Hanging from the high vaulted ceiling is a Visual Comfort chandelier in bronze. The light, neutral ivory of the wall showcases the room’s rich, natural features.
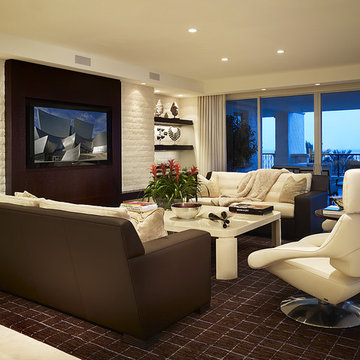
Photos by Brantley Photography
Свежая идея для дизайна: большая парадная, открытая гостиная комната в современном стиле с бежевыми стенами, мраморным полом и мультимедийным центром без камина - отличное фото интерьера
Свежая идея для дизайна: большая парадная, открытая гостиная комната в современном стиле с бежевыми стенами, мраморным полом и мультимедийным центром без камина - отличное фото интерьера
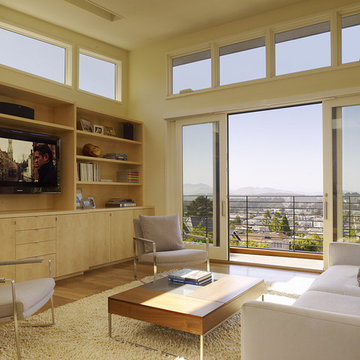
На фото: гостиная комната в стиле модернизм с бежевыми стенами и мультимедийным центром

Hinsdale, IL Residence by Charles Vincent George Architects
Photographs by Emilia Czader
Example of an open concept transitional style great room with 2-story fireplace exposed beam ceiling medium tone wood floor media wall white trim, and vaulted ceiling.

Paint by Sherwin Williams
Body Color - Wool Skein - SW 6148
Flex Suite Color - Universal Khaki - SW 6150
Downstairs Guest Suite Color - Silvermist - SW 7621
Downstairs Media Room Color - Quiver Tan - SW 6151
Exposed Beams & Banister Stain - Northwood Cabinets - Custom Truffle Stain
Gas Fireplace by Heat & Glo
Flooring & Tile by Macadam Floor & Design
Hardwood by Shaw Floors
Hardwood Product Kingston Oak in Tapestry
Carpet Products by Dream Weaver Carpet
Main Level Carpet Cosmopolitan in Iron Frost
Downstairs Carpet Santa Monica in White Orchid
Kitchen Backsplash by Z Tile & Stone
Tile Product - Textile in Ivory
Kitchen Backsplash Mosaic Accent by Glazzio Tiles
Tile Product - Versailles Series in Dusty Trail Arabesque Mosaic
Sinks by Decolav
Slab Countertops by Wall to Wall Stone Corp
Main Level Granite Product Colonial Cream
Downstairs Quartz Product True North Silver Shimmer
Windows by Milgard Windows & Doors
Window Product Style Line® Series
Window Supplier Troyco - Window & Door
Window Treatments by Budget Blinds
Lighting by Destination Lighting
Interior Design by Creative Interiors & Design
Custom Cabinetry & Storage by Northwood Cabinets
Customized & Built by Cascade West Development
Photography by ExposioHDR Portland
Original Plans by Alan Mascord Design Associates

На фото: огромная открытая гостиная комната в стиле неоклассика (современная классика) с домашним баром, белыми стенами, полом из терракотовой плитки, стандартным камином, фасадом камина из штукатурки, мультимедийным центром и коричневым полом с
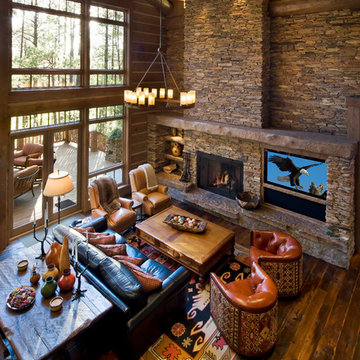
Traditional style living room with rustic touches, stone fireplace, and built-in media center.
Architect: Urban Design Associates
Interior Designer: PHG Design & Development
Photo Credit: Thompson Photographic
Коричневая гостиная комната с мультимедийным центром – фото дизайна интерьера
12