Коричневая гостиная комната с кессонным потолком – фото дизайна интерьера
Сортировать:
Бюджет
Сортировать:Популярное за сегодня
181 - 200 из 903 фото
1 из 3
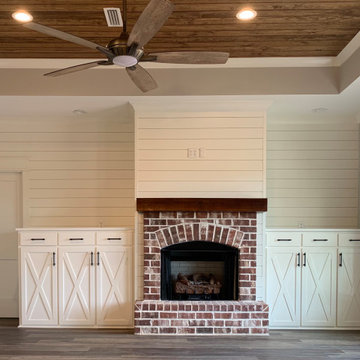
This custom built cabinet and fireplace sets beautifully in this farm house with all the shiplap on the walls bringing in the entire look.
Источник вдохновения для домашнего уюта: большая изолированная гостиная комната в стиле кантри с белыми стенами, полом из винила, стандартным камином, фасадом камина из кирпича, телевизором на стене, разноцветным полом, кессонным потолком и стенами из вагонки
Источник вдохновения для домашнего уюта: большая изолированная гостиная комната в стиле кантри с белыми стенами, полом из винила, стандартным камином, фасадом камина из кирпича, телевизором на стене, разноцветным полом, кессонным потолком и стенами из вагонки
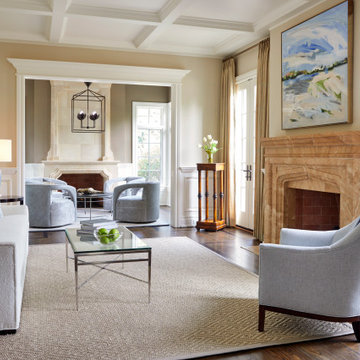
Living room
Идея дизайна: гостиная комната в классическом стиле с бежевыми стенами, паркетным полом среднего тона, стандартным камином, фасадом камина из камня, коричневым полом и кессонным потолком
Идея дизайна: гостиная комната в классическом стиле с бежевыми стенами, паркетным полом среднего тона, стандартным камином, фасадом камина из камня, коричневым полом и кессонным потолком
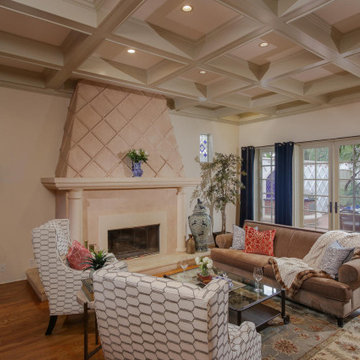
Freshening up of this beautiful home in Coronado. Painted and furnished only.
Свежая идея для дизайна: парадная гостиная комната в средиземноморском стиле с бежевыми стенами, паркетным полом среднего тона, стандартным камином и кессонным потолком - отличное фото интерьера
Свежая идея для дизайна: парадная гостиная комната в средиземноморском стиле с бежевыми стенами, паркетным полом среднего тона, стандартным камином и кессонным потолком - отличное фото интерьера
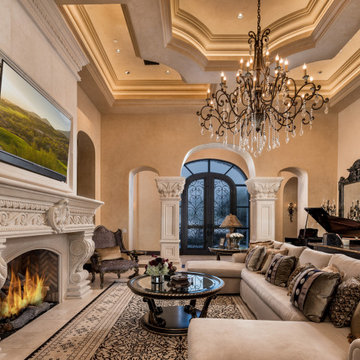
This neutral & moody living room has a long beige couch with two chaise lounges filled with dark brown and gold throw pillows. A round coffee table sits in the middle over a black and tan rug. A built-in fireplace with custom molding acts as the focal point in the room with a large flat-screen TV mounted to the wall. A large bronze and crystal chandelier hangs from the coffered ceiling, and a grand piano sits in the corner of the room.
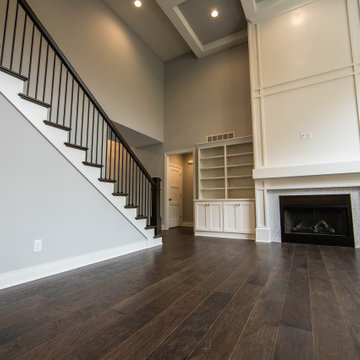
The soaring paneled fireplace surround, custom built-in bookshelves and coffered ceiling work to create a formal feel for the home's living room.
На фото: большая открытая, серо-белая гостиная комната в классическом стиле с серыми стенами, паркетным полом среднего тона, стандартным камином, фасадом камина из плитки, телевизором на стене, коричневым полом и кессонным потолком
На фото: большая открытая, серо-белая гостиная комната в классическом стиле с серыми стенами, паркетным полом среднего тона, стандартным камином, фасадом камина из плитки, телевизором на стене, коричневым полом и кессонным потолком
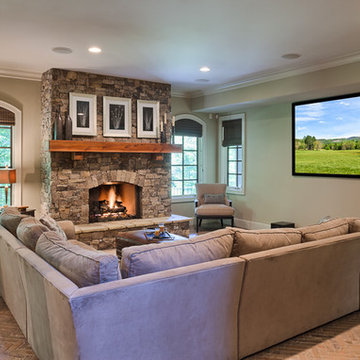
Свежая идея для дизайна: открытая гостиная комната среднего размера в классическом стиле с бежевыми стенами, кирпичным полом, стандартным камином, фасадом камина из камня, телевизором на стене, бежевым полом и кессонным потолком - отличное фото интерьера

This modern mansion has a grand entrance indeed. To the right is a glorious 3 story stairway with custom iron and glass stair rail. The dining room has dramatic black and gold metallic accents. To the left is a home office, entrance to main level master suite and living area with SW0077 Classic French Gray fireplace wall highlighted with golden glitter hand applied by an artist. Light golden crema marfil stone tile floors, columns and fireplace surround add warmth. The chandelier is surrounded by intricate ceiling details. Just around the corner from the elevator we find the kitchen with large island, eating area and sun room. The SW 7012 Creamy walls and SW 7008 Alabaster trim and ceilings calm the beautiful home.
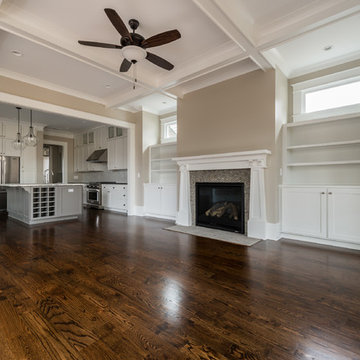
Пример оригинального дизайна: гостиная комната среднего размера в стиле кантри с бежевыми стенами, темным паркетным полом, фасадом камина из плитки, коричневым полом и кессонным потолком
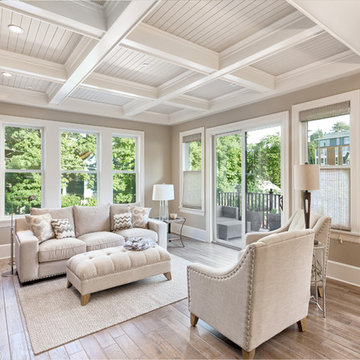
Источник вдохновения для домашнего уюта: большая открытая гостиная комната в современном стиле с бежевыми стенами, паркетным полом среднего тона, стандартным камином, фасадом камина из камня, коричневым полом и кессонным потолком без телевизора
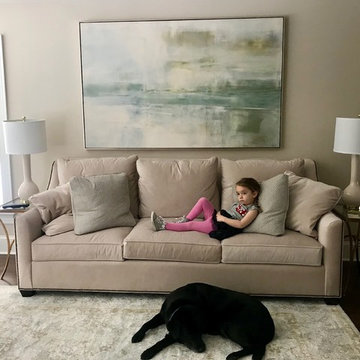
We had so much fun decorating this space. No detail was too small for Nicole and she understood it would not be completed with every detail for a couple of years, but also that taking her time to fill her home with items of quality that reflected her taste and her families needs were the most important issues. As you can see, her family has settled in.
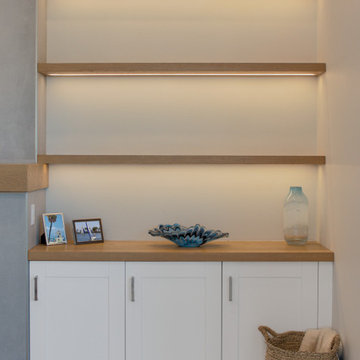
Family room with new coffered ceiling and entertainment center with custom-made floating shelves and gas fireplace.
На фото: большая открытая гостиная комната в морском стиле с бежевыми стенами, паркетным полом среднего тона, стандартным камином, фасадом камина из плитки, мультимедийным центром, коричневым полом и кессонным потолком с
На фото: большая открытая гостиная комната в морском стиле с бежевыми стенами, паркетным полом среднего тона, стандартным камином, фасадом камина из плитки, мультимедийным центром, коричневым полом и кессонным потолком с
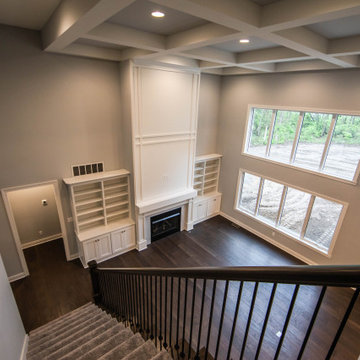
The soaring paneled fireplace surround, custom built-in bookshelves and coffered ceiling work to create a formal feel for the home's living room.
На фото: большая парадная, открытая гостиная комната в классическом стиле с серыми стенами, темным паркетным полом, стандартным камином, фасадом камина из дерева, телевизором на стене, коричневым полом и кессонным потолком
На фото: большая парадная, открытая гостиная комната в классическом стиле с серыми стенами, темным паркетным полом, стандартным камином, фасадом камина из дерева, телевизором на стене, коричневым полом и кессонным потолком
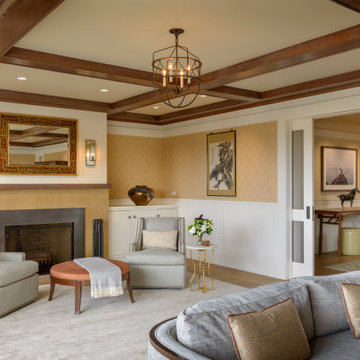
In the process of renovating this house for a multi-generational family, we restored the original Shingle Style façade with a flared lower edge that covers window bays and added a brick cladding to the lower story. On the interior, we introduced a continuous stairway that runs from the first to the fourth floors. The stairs surround a steel and glass elevator that is centered below a skylight and invites natural light down to each level. The home’s traditionally proportioned formal rooms flow naturally into more contemporary adjacent spaces that are unified through consistency of materials and trim details.
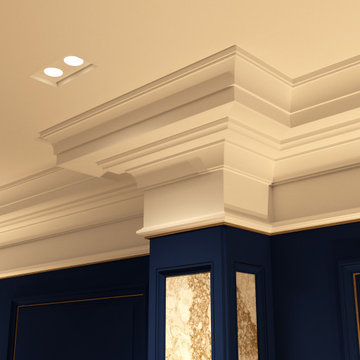
Luxury Interior Architecture.
The Imagine Collection
Свежая идея для дизайна: парадная, изолированная гостиная комната с синими стенами, ковровым покрытием, бежевым полом, кессонным потолком и панелями на части стены без телевизора - отличное фото интерьера
Свежая идея для дизайна: парадная, изолированная гостиная комната с синими стенами, ковровым покрытием, бежевым полом, кессонным потолком и панелями на части стены без телевизора - отличное фото интерьера
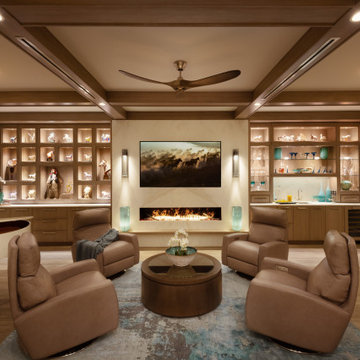
Свежая идея для дизайна: большая открытая гостиная комната в морском стиле с музыкальной комнатой, белыми стенами, паркетным полом среднего тона, стандартным камином, фасадом камина из камня, мультимедийным центром, кессонным потолком и обоями на стенах - отличное фото интерьера
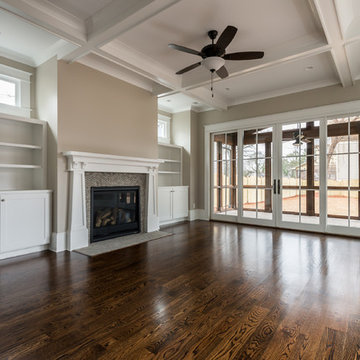
The "double sliders" as we call them from Integrity windows are very very nice.
Идея дизайна: гостиная комната среднего размера в стиле кантри с темным паркетным полом, стандартным камином, коричневым полом, фасадом камина из плитки и кессонным потолком
Идея дизайна: гостиная комната среднего размера в стиле кантри с темным паркетным полом, стандартным камином, коричневым полом, фасадом камина из плитки и кессонным потолком
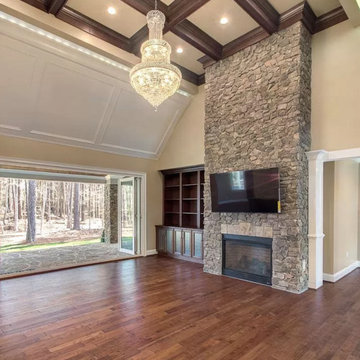
На фото: большая открытая гостиная комната в классическом стиле с бежевыми стенами, паркетным полом среднего тона, стандартным камином, фасадом камина из каменной кладки, телевизором на стене, коричневым полом и кессонным потолком
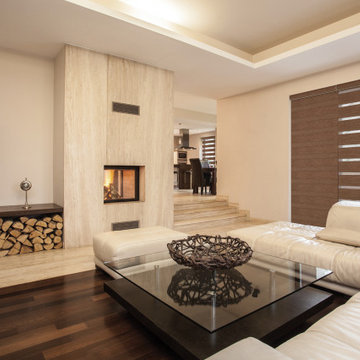
Neolux Dual Shades is a contemporary, trendy window covering solution that has grown fast during recent years, not only in European and Latin American countries, but also in the United States. Neolux Dual Shades window covering solution has grown fast during recent years. Sporting a numerous variety of decorative fabrics that will make your home look out of the ordinary.
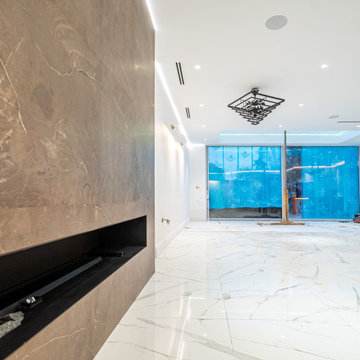
Fire Place Unit Living Room In progress
Пример оригинального дизайна: открытая гостиная комната среднего размера в стиле модернизм с домашним баром, коричневыми стенами, мраморным полом, фасадом камина из камня, скрытым телевизором, белым полом и кессонным потолком
Пример оригинального дизайна: открытая гостиная комната среднего размера в стиле модернизм с домашним баром, коричневыми стенами, мраморным полом, фасадом камина из камня, скрытым телевизором, белым полом и кессонным потолком
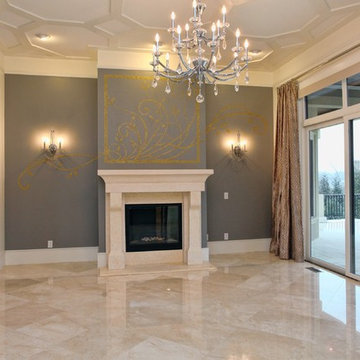
This modern mansion has a grand entrance indeed. To the right is a glorious 3 story stairway with custom iron and glass stair rail. The dining room has dramatic black and gold metallic accents. To the left is a home office, entrance to main level master suite and living area with SW0077 Classic French Gray fireplace wall highlighted with golden glitter hand applied by an artist. Light golden crema marfil stone tile floors, columns and fireplace surround add warmth. The chandelier is surrounded by intricate ceiling details. Just around the corner from the elevator we find the kitchen with large island, eating area and sun room. The SW 7012 Creamy walls and SW 7008 Alabaster trim and ceilings calm the beautiful home.
Коричневая гостиная комната с кессонным потолком – фото дизайна интерьера
10