Коричневая гостиная комната с двусторонним камином – фото дизайна интерьера
Сортировать:
Бюджет
Сортировать:Популярное за сегодня
221 - 240 из 4 282 фото
1 из 3
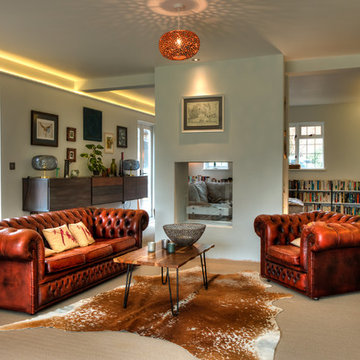
cosy open plan snug and game room (behind) with an open-fire fireplace and log storage to the side
Свежая идея для дизайна: большая открытая гостиная комната в стиле фьюжн с белыми стенами, двусторонним камином, фасадом камина из штукатурки, телевизором на стене и бежевым полом - отличное фото интерьера
Свежая идея для дизайна: большая открытая гостиная комната в стиле фьюжн с белыми стенами, двусторонним камином, фасадом камина из штукатурки, телевизором на стене и бежевым полом - отличное фото интерьера
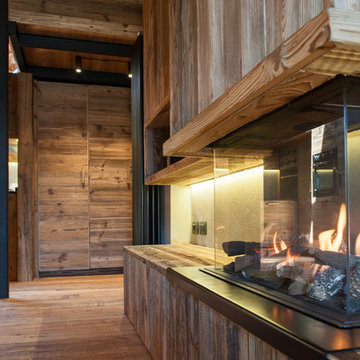
Dettaglio del camino bifacciale rivestito in legno.
Идея дизайна: большая открытая гостиная комната в стиле рустика с двусторонним камином, телевизором на стене, бежевыми стенами, паркетным полом среднего тона и фасадом камина из дерева
Идея дизайна: большая открытая гостиная комната в стиле рустика с двусторонним камином, телевизором на стене, бежевыми стенами, паркетным полом среднего тона и фасадом камина из дерева
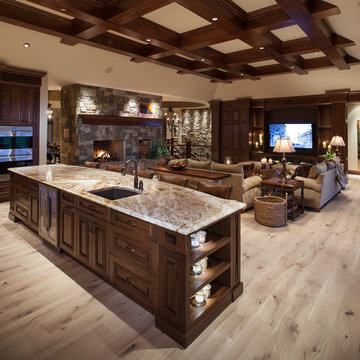
From the built in stone bench on the statement fireplace to beautifully milled built in entertainment unit, this space calls to all members of the family to sit back, relax, and share time together. A powerful contrast between the coffered ceiling and pale wood floor is echoed in the different shades of color in the stone fireplace.
Photo credit: Mike Heywood
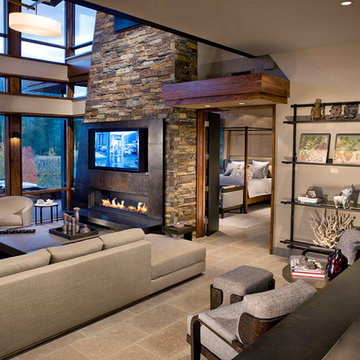
Design build AV System: Savant control system with Lutron Homeworks lighting and shading system. Great Room and Master Bed surround sound. Full audio video distribution. Climate and fireplace control. Ruckus Wireless access points. In-wall iPads control points. Remote cameras.
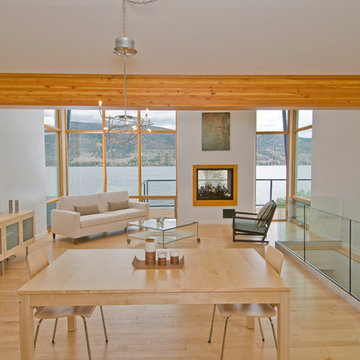
Great Room - A contemporary home with a roof made up of two offset inverted rectangles that integrate into a single building supported by a solid wood beam. The visual impact is stunning yet the home integrates into the rich, semi-arid grasslands and opens to embrace the inspired views of Nicola Lake! The laminated wood beam is not really supported by the port hole openings, instead it is really part of a solid structural wood support system built up within the building envelope and providing lateral support for the home. The glazed windows extend from the underside of the roof plane down to the floor of the main living area, creating a ‘zero edge’ water view and the L shaped deck does not fully extend along the width of the lake façade so that uninterrupted lake and hillside views can be enjoyed from the interior. Finally lakeside beauty is captured by a window wall where an indoor/outdoor concrete fireplace enhances the views from the interior while creating a warm and welcoming atmosphere deck-side. - See more at: http://mitchellbrock.com/projects/case-studies/lake-city-home/#sthash.cwQTqPYv.dpuf

Стильный дизайн: открытая гостиная комната среднего размера в современном стиле с белыми стенами, светлым паркетным полом, двусторонним камином, фасадом камина из камня, скрытым телевизором, бежевым полом, многоуровневым потолком и панелями на стенах - последний тренд

На фото: парадная, открытая гостиная комната среднего размера в современном стиле с белыми стенами, полом из бамбука, двусторонним камином, фасадом камина из камня, телевизором на стене и бежевым полом
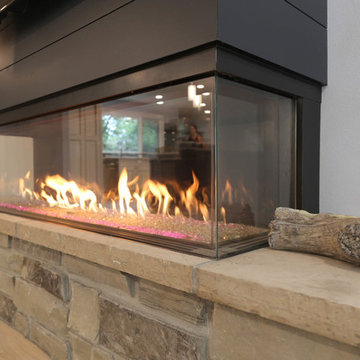
The Tomar Court remodel was a whole home remodel focused on creating an open floor plan on the main level that is optimal for entertaining. By removing the walls separating the formal dining, formal living, kitchen and stair hallway, the main level was transformed into one spacious, open room. Throughout the main level, a custom white oak flooring was used. A three sided, double glass fireplace is the main feature in the new living room. The existing staircase was integrated into the kitchen island with a custom wall panel detail to match the kitchen cabinets. Off of the living room is the sun room with new floor to ceiling windows and all updated finishes. Tucked behind the sun room is a cozy hearth room. In the hearth room features a new gas fireplace insert, new stone, mitered edge limestone hearth, live edge black walnut mantle and a wood feature wall. Off of the kitchen, the mud room was refreshed with all new cabinetry, new tile floors, updated powder bath and a hidden pantry off of the kitchen. In the master suite, a new walk in closet was created and a feature wood wall for the bed headboard with floating shelves and bedside tables. In the master bath, a walk in tile shower , separate floating vanities and a free standing tub were added. In the lower level of the home, all flooring was added throughout and the lower level bath received all new cabinetry and a walk in tile shower.
TYPE: Remodel
YEAR: 2018
CONTRACTOR: Hjellming Construction
4 BEDROOM ||| 3.5 BATH ||| 3 STALL GARAGE ||| WALKOUT LOT
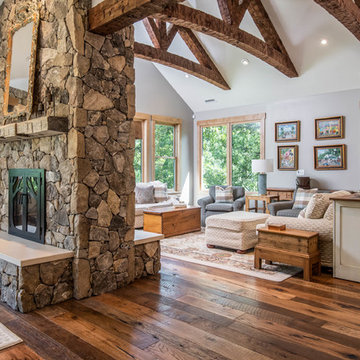
Свежая идея для дизайна: изолированная гостиная комната среднего размера в стиле рустика с серыми стенами, паркетным полом среднего тона, двусторонним камином, фасадом камина из камня и коричневым полом без телевизора - отличное фото интерьера
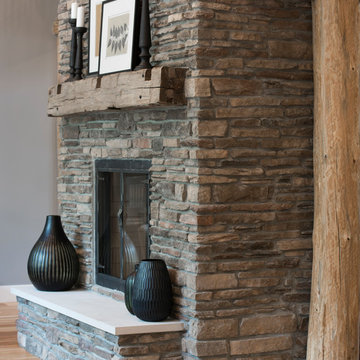
A two-story fireplace is the central focus in this home. This home was Designed by Ed Kriskywicz and built by Meadowlark Design+Build in Ann Arbor, Michigan. Photos by John Carlson of Carlsonpro productions.
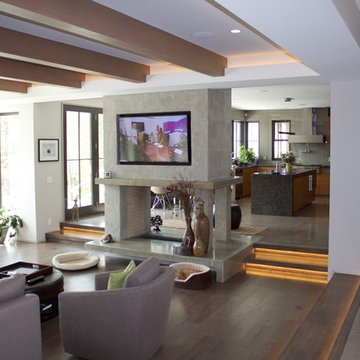
Свежая идея для дизайна: открытая гостиная комната среднего размера в современном стиле с серыми стенами, светлым паркетным полом, двусторонним камином, фасадом камина из штукатурки и телевизором на стене - отличное фото интерьера
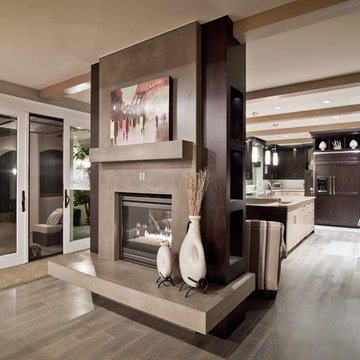
На фото: большая парадная, открытая гостиная комната в современном стиле с бежевыми стенами, паркетным полом среднего тона, двусторонним камином, фасадом камина из бетона и мультимедийным центром с
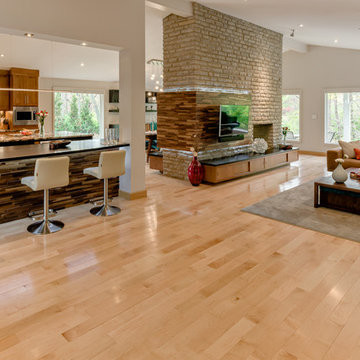
На фото: большая парадная, открытая гостиная комната в стиле модернизм с серыми стенами, светлым паркетным полом, двусторонним камином, фасадом камина из камня и телевизором на стене с
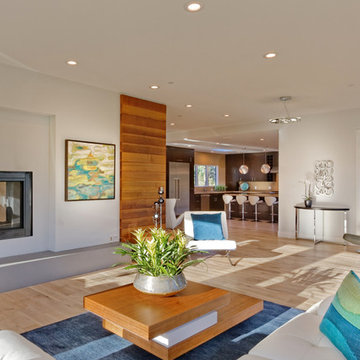
Designers: Revital Kaufman-Meron & Susan Bowen
Photos: LucidPic Photography - Rich Anderson
Staging: Karen Brorsen Staging, LLC
Источник вдохновения для домашнего уюта: большая гостиная комната в стиле модернизм с желтыми стенами, светлым паркетным полом, двусторонним камином и бежевым полом
Источник вдохновения для домашнего уюта: большая гостиная комната в стиле модернизм с желтыми стенами, светлым паркетным полом, двусторонним камином и бежевым полом
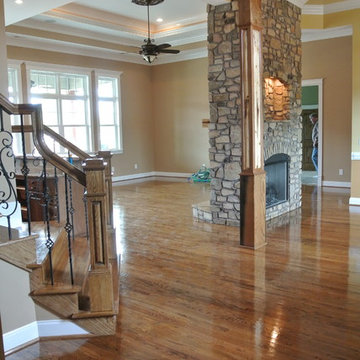
На фото: огромная открытая гостиная комната в стиле кантри с бежевыми стенами, паркетным полом среднего тона, двусторонним камином, фасадом камина из камня и коричневым полом без телевизора
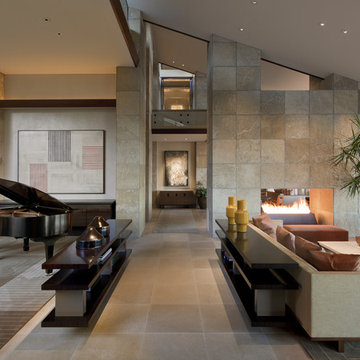
Perfect for entertaining
Пример оригинального дизайна: огромная гостиная комната в стиле фьюжн с музыкальной комнатой, бежевыми стенами, двусторонним камином и полом из известняка без телевизора
Пример оригинального дизайна: огромная гостиная комната в стиле фьюжн с музыкальной комнатой, бежевыми стенами, двусторонним камином и полом из известняка без телевизора
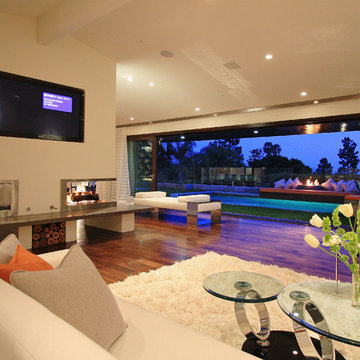
На фото: открытая гостиная комната в стиле модернизм с бежевыми стенами, темным паркетным полом, двусторонним камином, фасадом камина из металла, телевизором на стене и ковром на полу с
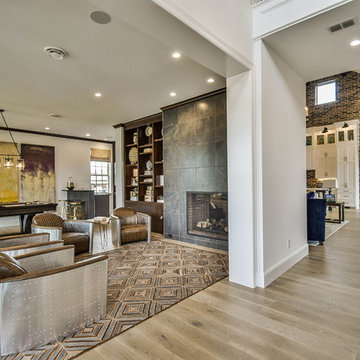
Flooring-Wire Brushed Loano White Oak
https://www.hardwoodbargains.com/white-oak-flooring-loano-wire-brushed.html
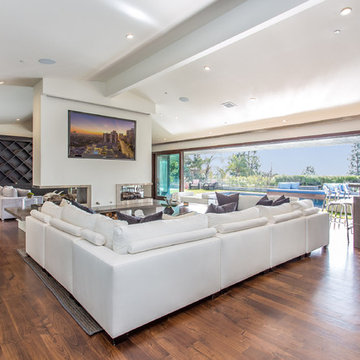
На фото: парадная, изолированная гостиная комната среднего размера в стиле модернизм с белыми стенами, паркетным полом среднего тона, двусторонним камином, фасадом камина из металла, мультимедийным центром и коричневым полом с
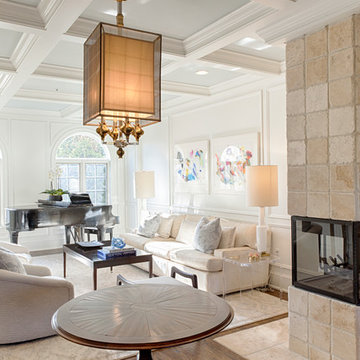
RUDLOFF Custom Builders, is a residential construction company that connects with clients early in the design phase to ensure every detail of your project is captured just as you imagined. RUDLOFF Custom Builders will create the project of your dreams that is executed by on-site project managers and skilled craftsman, while creating lifetime client relationships that are build on trust and integrity.
We are a full service, certified remodeling company that covers all of the Philadelphia suburban area including West Chester, Gladwynne, Malvern, Wayne, Haverford and more.
As a 6 time Best of Houzz winner, we look forward to working with you on your next project.
Коричневая гостиная комната с двусторонним камином – фото дизайна интерьера
12