Коричневая гостиная комната – фото дизайна интерьера с высоким бюджетом
Сортировать:
Бюджет
Сортировать:Популярное за сегодня
121 - 140 из 42 760 фото
1 из 3

This remodel of a mid century gem is located in the town of Lincoln, MA a hot bed of modernist homes inspired by Gropius’ own house built nearby in the 1940’s. By the time the house was built, modernism had evolved from the Gropius era, to incorporate the rural vibe of Lincoln with spectacular exposed wooden beams and deep overhangs.
The design rejects the traditional New England house with its enclosing wall and inward posture. The low pitched roofs, open floor plan, and large windows openings connect the house to nature to make the most of its rural setting.
Photo by: Nat Rea Photography
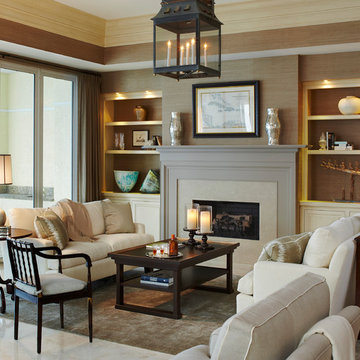
Идея дизайна: открытая гостиная комната среднего размера в классическом стиле с стандартным камином, бежевым полом, мраморным полом и фасадом камина из камня без телевизора

Going up the Victorian front stair you enter Unit B at the second floor which opens to a flexible living space - previously there was no interior stair access to all floors so part of the task was to create a stairway that joined three floors together - so a sleek new stair tower was added.
Photo Credit: John Sutton Photography

Our Lounge Lake Rug features circles of many hues, some striped, some color-blocked, in a crisp grid on a neutral ground. This kind of rug easily ties together all the colors of a room, or adds pop in a neutral scheme. The circles are both loop and pile, against a loop ground, and there are hints of rayon in the wool circles, giving them a bit of a sheen and adding to the textural variation. Also shown: Camden Sofa, Charleston and Madison Chairs.
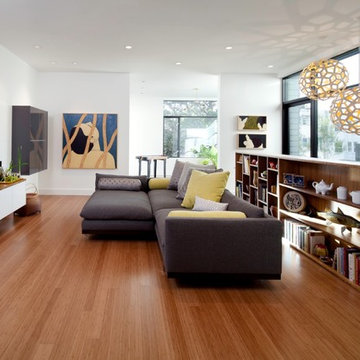
2012 AIA San Francisco Living Home Tours | Architecture and Interiors by Three Legged Pig Design | Photo by Gtodd
Идея дизайна: большая изолированная гостиная комната в стиле фьюжн с белыми стенами, паркетным полом среднего тона и отдельно стоящим телевизором
Идея дизайна: большая изолированная гостиная комната в стиле фьюжн с белыми стенами, паркетным полом среднего тона и отдельно стоящим телевизором
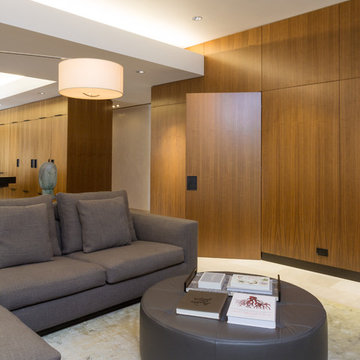
Claudia Uribe Photography
Свежая идея для дизайна: изолированная гостиная комната среднего размера в стиле модернизм с бежевыми стенами, мраморным полом и телевизором на стене без камина - отличное фото интерьера
Свежая идея для дизайна: изолированная гостиная комната среднего размера в стиле модернизм с бежевыми стенами, мраморным полом и телевизором на стене без камина - отличное фото интерьера
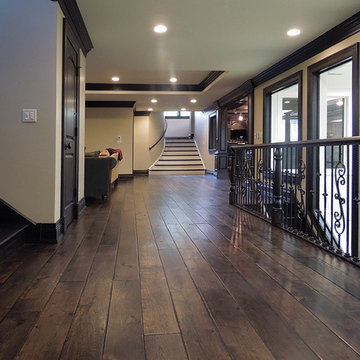
Attention to detail evokes this turn of the century mood. Lighting fixtures reflect the by-gone era, while the rich raised-panel walls and leaded glass feature windows complement the handcrafted wide-plank wood flooring. Floor: 7” wide-plank Vintage French Oak | Rustic Character | Victorian Collection hand scraped | medium distress | pillowed edge | color Vanee | Satin Hardwax Oil. For more information please email us at: sales@signaturehardwoods.com
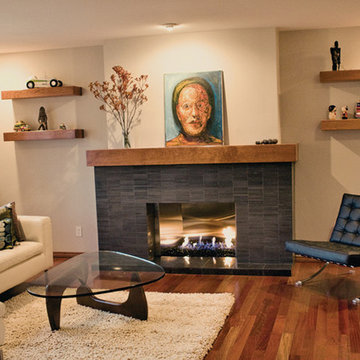
Brick fireplace remodel. Linear tiles, new mantel with matching floating shelves. Custom stainless steel interior.
Свежая идея для дизайна: большая изолированная гостиная комната в стиле модернизм с бежевыми стенами, паркетным полом среднего тона, стандартным камином и фасадом камина из плитки - отличное фото интерьера
Свежая идея для дизайна: большая изолированная гостиная комната в стиле модернизм с бежевыми стенами, паркетным полом среднего тона, стандартным камином и фасадом камина из плитки - отличное фото интерьера
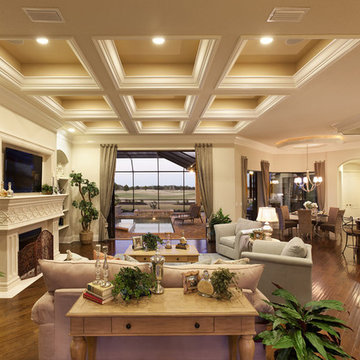
Our Murano Model's Great Room. Point of view from the Entry Foyer. (9) 1'4"' Deep recessed steps in ceiling with 7-1/4" crown molding, 2-3/8" chair rail. Dramatic cast stone fireplace and TV surround and recessed arches with shelving on both sides. Wide plank hand scraped wood flooring laid on the diagonal. The inviting view extends beyond the 10' tall sliding glass doors through the pool area and to the backyard and fairway.

A motorized panel lifts the wall out of view to reveal the 65 inch TV built in above the fireplace. Speakers are lowered from the ceiling at the same time. This photo shows the TV and speakers exposed.
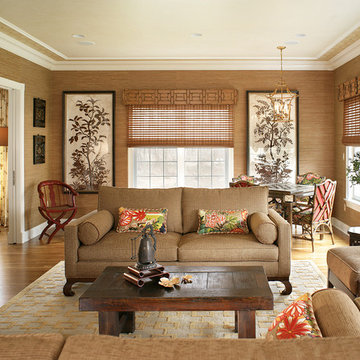
Asian inspired touches used to create a serene family gathering place. Please notice the use of natural materials and textures.
Свежая идея для дизайна: большая изолированная гостиная комната в восточном стиле с бежевыми стенами и паркетным полом среднего тона без камина - отличное фото интерьера
Свежая идея для дизайна: большая изолированная гостиная комната в восточном стиле с бежевыми стенами и паркетным полом среднего тона без камина - отличное фото интерьера

Indoor-outdoor courtyard, living room in mid-century-modern home. Living room with expansive views of the San Francisco Bay, with wood ceilings and floor to ceiling sliding doors. Courtyard with round dining table and wicker patio chairs, orange lounge chair and wood side table. Large potted plants on teak deck tiles in the Berkeley hills, California.
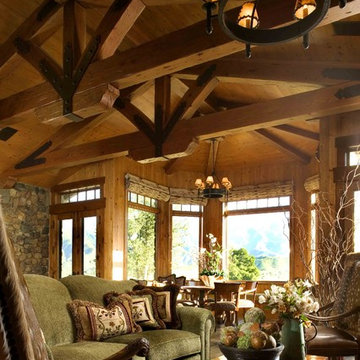
Open beamed ceiling in this new mountain ranch. This is a real working cattle ranch. The rustic beams are handscraped with hand wrought iron straps, custom made for these beams. Ceilings are covered in pine planks, aged with glaze to look old. Soft green comfortable chenille sofas are custom made for the space, as is all the other handscraped furniture. Custom made handwrought iron lighting.
This rustic working walnut ranch in the mountains features natural wood beams, real stone fireplaces with wrought iron screen doors, antiques made into furniture pieces, and a tree trunk bed. All wrought iron lighting, hand scraped wood cabinets, exposed trusses and wood ceilings give this ranch house a warm, comfortable feel. The powder room shows a wrap around mosaic wainscot of local wildflowers in marble mosaics, the master bath has natural reed and heron tile, reflecting the outdoors right out the windows of this beautiful craftman type home. The kitchen is designed around a custom hand hammered copper hood, and the family room's large TV is hidden behind a roll up painting. Since this is a working farm, their is a fruit room, a small kitchen especially for cleaning the fruit, with an extra thick piece of eucalyptus for the counter top.
Project Location: Santa Barbara, California. Project designed by Maraya Interior Design. From their beautiful resort town of Ojai, they serve clients in Montecito, Hope Ranch, Malibu, Westlake and Calabasas, across the tri-county areas of Santa Barbara, Ventura and Los Angeles, south to Hidden Hills- north through Solvang and more.
Project Location: Santa Barbara, California. Project designed by Maraya Interior Design. From their beautiful resort town of Ojai, they serve clients in Montecito, Hope Ranch, Malibu, Westlake and Calabasas, across the tri-county areas of Santa Barbara, Ventura and Los Angeles, south to Hidden Hills- north through Solvang and more.

Joseph St. Pierre photo
На фото: большая изолированная гостиная комната в классическом стиле с фасадом камина из камня, бежевыми стенами, паркетным полом среднего тона, стандартным камином, коричневым полом и красивыми шторами
На фото: большая изолированная гостиная комната в классическом стиле с фасадом камина из камня, бежевыми стенами, паркетным полом среднего тона, стандартным камином, коричневым полом и красивыми шторами

© Tom McConnell Photography
Пример оригинального дизайна: маленькая гостиная комната в современном стиле с серыми стенами, паркетным полом среднего тона и акцентной стеной для на участке и в саду
Пример оригинального дизайна: маленькая гостиная комната в современном стиле с серыми стенами, паркетным полом среднего тона и акцентной стеной для на участке и в саду

Стильный дизайн: большая открытая гостиная комната в скандинавском стиле с белыми стенами, светлым паркетным полом, мультимедийным центром и коричневым полом без камина - последний тренд
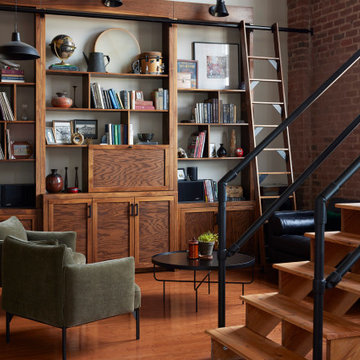
Идея дизайна: двухуровневая гостиная комната в стиле модернизм с с книжными шкафами и полками и паркетным полом среднего тона

На фото: большая двухуровневая гостиная комната в стиле неоклассика (современная классика) с с книжными шкафами и полками, белыми стенами, светлым паркетным полом, стандартным камином, фасадом камина из плитки, телевизором на стене и черным полом

На фото: открытая гостиная комната среднего размера в стиле рустика с с книжными шкафами и полками, печью-буржуйкой, фасадом камина из металла, коричневыми стенами, светлым паркетным полом и бежевым полом
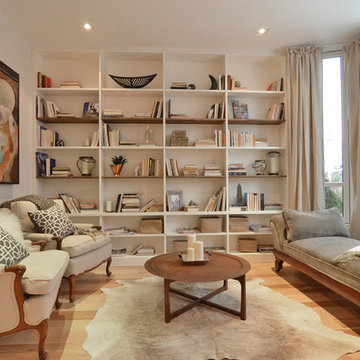
На фото: изолированная гостиная комната среднего размера в стиле неоклассика (современная классика) с с книжными шкафами и полками, бежевыми стенами, паркетным полом среднего тона, коричневым полом и красивыми шторами без камина, телевизора
Коричневая гостиная комната – фото дизайна интерьера с высоким бюджетом
7