Коричневая гостиная комната без камина – фото дизайна интерьера
Сортировать:
Бюджет
Сортировать:Популярное за сегодня
121 - 140 из 26 967 фото
1 из 3
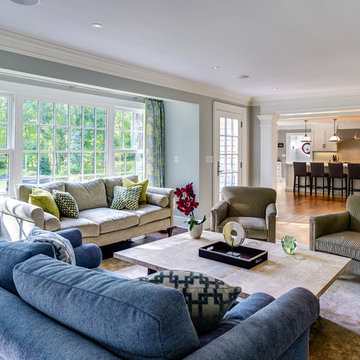
Источник вдохновения для домашнего уюта: открытая гостиная комната в классическом стиле с серыми стенами и синим диваном без камина
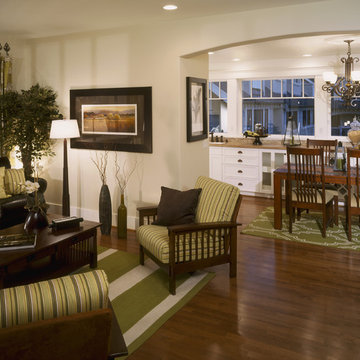
На фото: маленькая открытая, парадная гостиная комната в стиле кантри с бежевыми стенами и темным паркетным полом без камина, телевизора для на участке и в саду

Свежая идея для дизайна: открытая гостиная комната среднего размера в стиле лофт с бежевыми стенами, светлым паркетным полом, отдельно стоящим телевизором и бежевым полом без камина - отличное фото интерьера
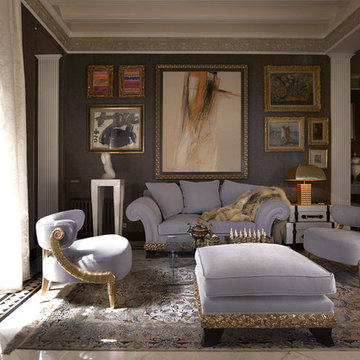
COLECCION ALEXANDRA has conceived this Spanish villa as their showcase space - intriguing visitors with possibilities that their entirely bespoke collections of furniture, lighting, fabrics, rugs and accessories presents to specifiers and home owners alike. · · · Furniture manufactured by: COLECCION ALEXANDRA
Photo by: Imagostudio.es
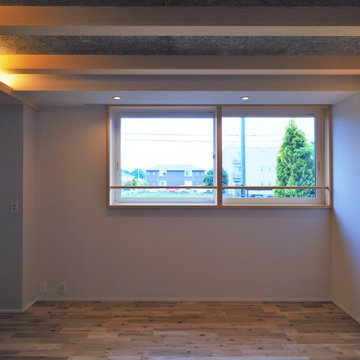
Идея дизайна: открытая гостиная комната среднего размера в скандинавском стиле с серыми стенами, светлым паркетным полом, отдельно стоящим телевизором, балками на потолке и обоями на стенах без камина
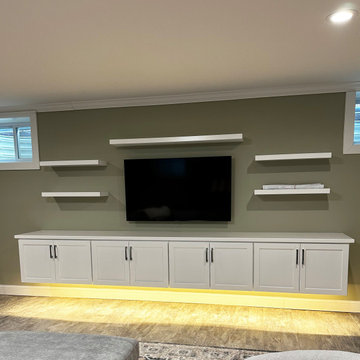
This basement TV entertainment area was set up with floating shelves and cabinets. The homeowners wanted additional storage in their basement as well as shelves to display books and photos. Undercabinet lighting was added to use while movie watching.
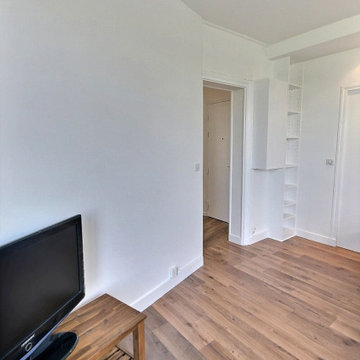
Пример оригинального дизайна: открытая гостиная комната среднего размера в скандинавском стиле с зелеными стенами, полом из ламината, коричневым полом и многоуровневым потолком без камина
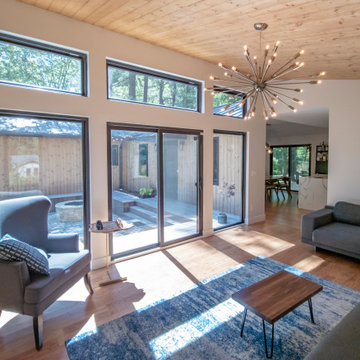
Expansive glass view from Living Room into Courtyard
На фото: маленькая изолированная гостиная комната в стиле модернизм с белыми стенами, светлым паркетным полом, отдельно стоящим телевизором, коричневым полом и деревянным потолком без камина для на участке и в саду
На фото: маленькая изолированная гостиная комната в стиле модернизм с белыми стенами, светлым паркетным полом, отдельно стоящим телевизором, коричневым полом и деревянным потолком без камина для на участке и в саду
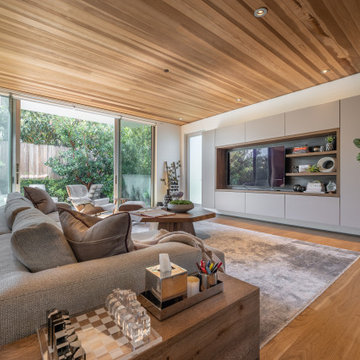
Indoor outdoor living is key in this contemporary open concept living space. With the beautiful walnut ceiling casting natural elements in the space this is the perfect place to cozy up and binge watch your favorite shows/movies or host a epic party leaving your guest plenty to talk about.
JL Interiors is a LA-based creative/diverse firm that specializes in residential interiors. JL Interiors empowers homeowners to design their dream home that they can be proud of! The design isn’t just about making things beautiful; it’s also about making things work beautifully. Contact us for a free consultation Hello@JLinteriors.design _ 310.390.6849_ www.JLinteriors.design
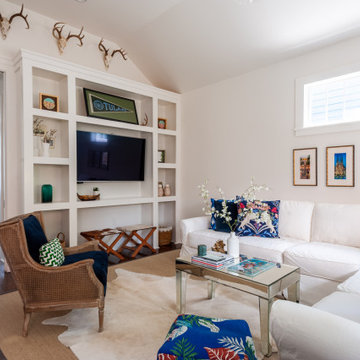
New Orleans uptown home with plenty of natural lighting
White living room walls with white L-Shaped sofa
Custom, entertainment center/shelving
Mirrored coffe table with white cowhide rug
Blue pouf and blue accent throw pillows
Brown caned chair with blue cushion and green/white accent pillow
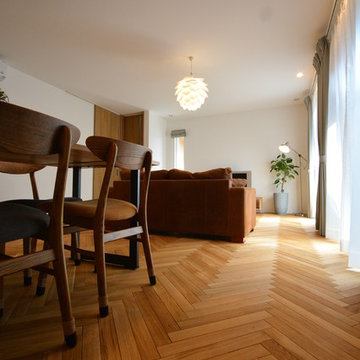
ヨーロピアンオーク
無垢フローリング 57mm巾
ヘリンボーン
FEKS29-122
Arbor植物オイル塗装
Пример оригинального дизайна: открытая гостиная комната в скандинавском стиле с белыми стенами, паркетным полом среднего тона и бежевым полом без камина
Пример оригинального дизайна: открытая гостиная комната в скандинавском стиле с белыми стенами, паркетным полом среднего тона и бежевым полом без камина
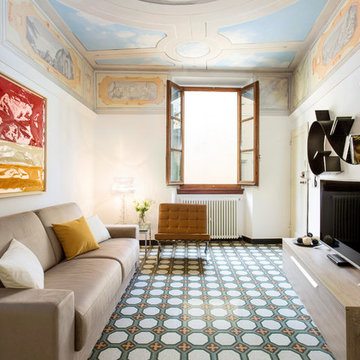
На фото: изолированная гостиная комната среднего размера в современном стиле с белыми стенами, отдельно стоящим телевизором, разноцветным полом, полом из керамической плитки и коричневым диваном без камина

Many families ponder the idea of adding extra living space for a few years before they are actually ready to remodel. Then, all-of-the sudden, something will happen that makes them realize that they can’t wait any longer. In the case of this remodeling story, it was the snowstorm of 2016 that spurred the homeowners into action. As the family was stuck in the house with nowhere to go, they longed for more space. The parents longed for a getaway spot for themselves that could also double as a hangout area for the kids and their friends. As they considered their options, there was one clear choice…to renovate the detached garage.
The detached garage previously functioned as a workshop and storage room and offered plenty of square footage to create a family room, kitchenette, and full bath. It’s location right beside the outdoor kitchen made it an ideal spot for entertaining and provided an easily accessible bathroom during the summertime. Even the canine family members get to enjoy it as they have their own personal entrance, through a bathroom doggie door.
Our design team listened carefully to our client’s wishes to create a space that had a modern rustic feel and found selections that fit their aesthetic perfectly. To set the tone, Blackstone Oak luxury vinyl plank flooring was installed throughout. The kitchenette area features Maple Shaker style cabinets in a pecan shell stain, Uba Tuba granite countertops, and an eye-catching amber glass and antique bronze pulley sconce. Rather than use just an ordinary door for the bathroom entry, a gorgeous Knotty Alder barn door creates a stunning focal point of the room.
The fantastic selections continue in the full bath. A reclaimed wood double vanity with a gray washed pine finish anchors the room. White, semi-recessed sinks with chrome faucets add some contemporary accents, while the glass and oil-rubbed bronze mini pendant lights are a balance between both rustic and modern. The design called for taking the shower tile to the ceiling and it really paid off. A sliced pebble tile floor in the shower is curbed with Uba Tuba granite, creating a clean line and another accent detail.
The new multi-functional space looks like a natural extension of their home, with its matching exterior lights, new windows, doors, and sliders. And with winter approaching and snow on the way, this family is ready to hunker down and ride out the storm in comfort and warmth. When summer arrives, they have a designated bathroom for outdoor entertaining and a wonderful area for guests to hang out.
It was a pleasure to create this beautiful remodel for our clients and we hope that they continue to enjoy it for many years to come.
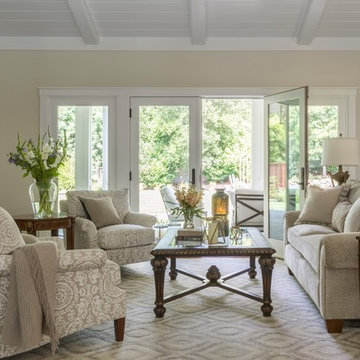
Photography: davidduncanlivingston.com
На фото: открытая гостиная комната среднего размера в классическом стиле с бежевыми стенами, паркетным полом среднего тона и коричневым полом без камина, телевизора
На фото: открытая гостиная комната среднего размера в классическом стиле с бежевыми стенами, паркетным полом среднего тона и коричневым полом без камина, телевизора
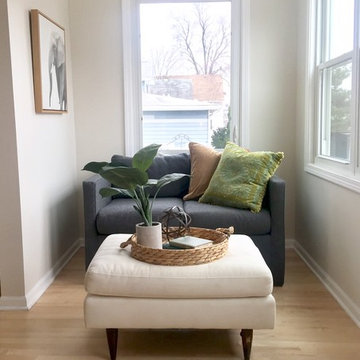
На фото: маленькая парадная, изолированная гостиная комната в скандинавском стиле с серыми стенами, светлым паркетным полом и бежевым полом без камина, телевизора для на участке и в саду
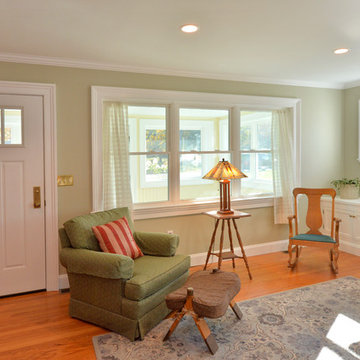
New windows throughout with upgraded classical style mouldings this room now welcomes you in. Featuring a built-in that we re-built with some design modifications.
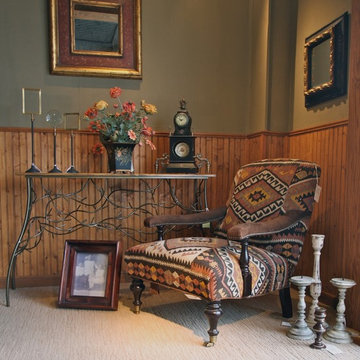
Источник вдохновения для домашнего уюта: открытая гостиная комната среднего размера в стиле рустика с бежевыми стенами и ковровым покрытием без камина, телевизора
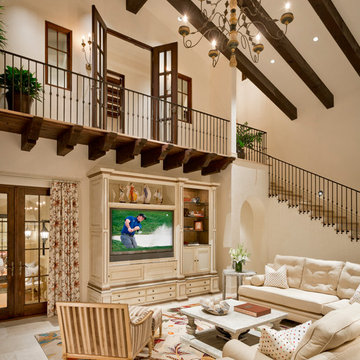
High Res Media
На фото: большая парадная, открытая гостиная комната в средиземноморском стиле с бежевыми стенами и мультимедийным центром без камина с
На фото: большая парадная, открытая гостиная комната в средиземноморском стиле с бежевыми стенами и мультимедийным центром без камина с
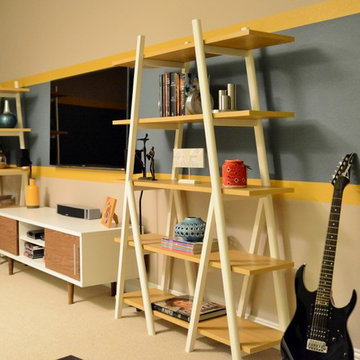
A fun, cozy, functional family room where one can whine down after a long day or have a game night with kids or have a family movie night!! Multi color and width stripes creates a unique definition in the room!!
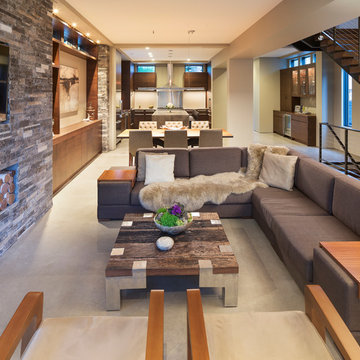
Builder: John Kraemer & Sons | Photography: Landmark Photography
На фото: маленькая открытая гостиная комната в стиле модернизм с бежевыми стенами, бетонным полом, фасадом камина из камня и телевизором на стене без камина для на участке и в саду
На фото: маленькая открытая гостиная комната в стиле модернизм с бежевыми стенами, бетонным полом, фасадом камина из камня и телевизором на стене без камина для на участке и в саду
Коричневая гостиная комната без камина – фото дизайна интерьера
7