Коричневая гостиная – фото дизайна интерьера
Сортировать:
Бюджет
Сортировать:Популярное за сегодня
141 - 160 из 144 915 фото
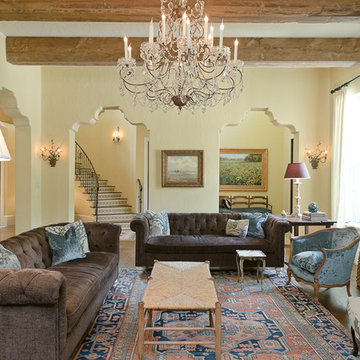
42 inch Crystal Chandelier from St Tropez, circa 1930
15 inch Deep Reclaimed Pine Beams
Antique Iron Olive Branch Wall Sconces
Heriz Rug, circa 1910
Источник вдохновения для домашнего уюта: большая открытая гостиная комната:: освещение в средиземноморском стиле с желтыми стенами и темным паркетным полом
Источник вдохновения для домашнего уюта: большая открытая гостиная комната:: освещение в средиземноморском стиле с желтыми стенами и темным паркетным полом

Photography - Nancy Nolan
Walls are Sherwin Williams Alchemy, sconce is Robert Abbey
На фото: большая изолированная гостиная комната в стиле неоклассика (современная классика) с желтыми стенами, телевизором на стене и темным паркетным полом без камина
На фото: большая изолированная гостиная комната в стиле неоклассика (современная классика) с желтыми стенами, телевизором на стене и темным паркетным полом без камина
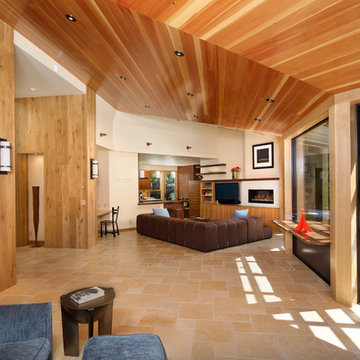
The living area has an open floor plan with kitchen, living area, and entertainment corner. The ceilings are vertical grain Douglas Fir. French Oak is found in the walls and the TV entertainment system shelves. Flooring in this main area of the home is Jerusalem Gold tile. The built in desk nook allows for every day practicals and the built in nooks and shelves allow for art and knick-knacks to be tastefully displayed. The fireplace is a linear fireplace with custom concrete facade and a walnut mantle. There is a live-edge walnut cantilever indoor/outdoor table with sliding glass barn doors on either side that allows access to the outdoor living-cooking area. The tall frosted-glass pivot doors lead to a separate office and a play room, both off the main living area.
The kitchen boasts a custom Spekva counter with waterfall edge. The cabinetry is custom made walnut. There is a breakfast bar with pendant lighting above as well as a kitchen-breakfast nook.
(Photo by: Bernard Andre)
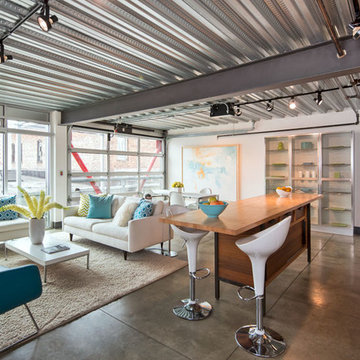
На фото: гостиная комната в стиле лофт с белыми стенами и бетонным полом без камина, телевизора с
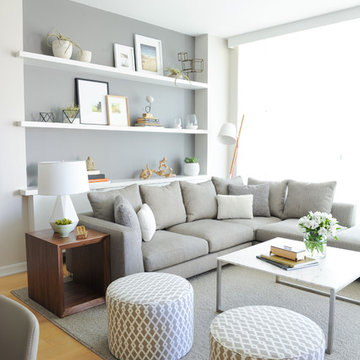
{www.traceyaytonphotography.com}
Стильный дизайн: открытая гостиная комната:: освещение в скандинавском стиле с серыми стенами и светлым паркетным полом - последний тренд
Стильный дизайн: открытая гостиная комната:: освещение в скандинавском стиле с серыми стенами и светлым паркетным полом - последний тренд

This entry/living room features maple wood flooring, Hubbardton Forge pendant lighting, and a Tansu Chest. A monochromatic color scheme of greens with warm wood give the space a tranquil feeling.
Photo by: Tom Queally
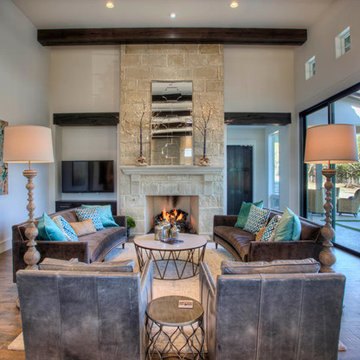
Идея дизайна: парадная, изолированная гостиная комната среднего размера в стиле неоклассика (современная классика) с белыми стенами, паркетным полом среднего тона, стандартным камином, фасадом камина из камня и телевизором на стене
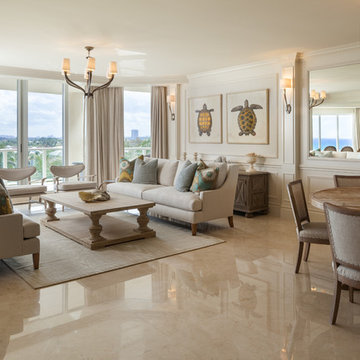
© Sargent Photography
На фото: открытая гостиная комната в морском стиле с белыми стенами, мраморным полом и бежевым полом
На фото: открытая гостиная комната в морском стиле с белыми стенами, мраморным полом и бежевым полом
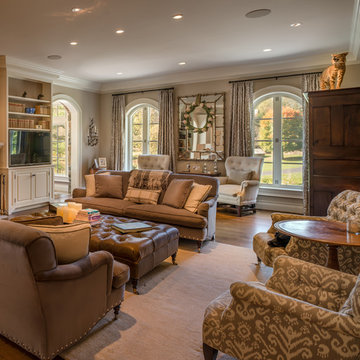
Angle Eye Photography
Стильный дизайн: большая парадная, изолированная гостиная комната в классическом стиле с бежевыми стенами, паркетным полом среднего тона, фасадом камина из камня и мультимедийным центром - последний тренд
Стильный дизайн: большая парадная, изолированная гостиная комната в классическом стиле с бежевыми стенами, паркетным полом среднего тона, фасадом камина из камня и мультимедийным центром - последний тренд
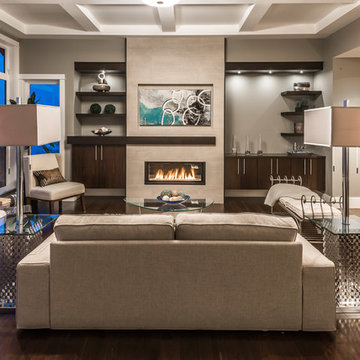
This completely custom home was built by Alair Homes in Ladysmith, British Columbia. After sourcing the perfect lot with a million dollar view, the owners worked with the Alair Homes team to design and build their dream home. High end finishes and unique features are what define this great West Coast custom home.
The 4741 square foot custom home boasts 4 bedrooms, 4 bathrooms, an office and a large workout room. The main floor of the house is the real show-stopper.
Right off the entry is a large home office space with a great stone fireplace feature wall and unique ceiling treatment. Walnut hardwood floors throughout.
Through the striking wood archway with lighting accents, you are taken into the heart of the home - a greatroom with a fireplace feature wall complete with built-in shelving, a spacious dining room, and a gorgeous kitchen. The living room features floor-to-ceiling windows to take in the fantastic view as well as bring the eye up to the coffered ceiling. In the dining area, the panoramic view continues with more huge windows overlooking the water. Walnut hardwood floors throughout.

Builder & Interior Selections: Kyle Hunt & Partners, Architect: Sharratt Design Company, Landscape Design: Yardscapes, Photography by James Kruger, LandMark Photography
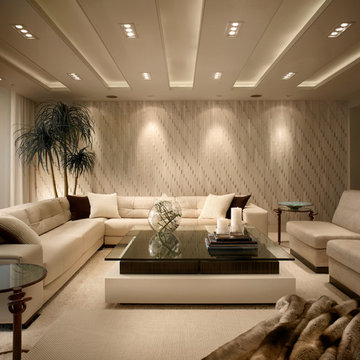
Barry Grossman Photography
Стильный дизайн: гостиная комната в современном стиле с ковром на полу - последний тренд
Стильный дизайн: гостиная комната в современном стиле с ковром на полу - последний тренд

This cozy Family Room is brought to life by the custom sectional and soft throw pillows. This inviting sofa with chaise allows for plenty of seating around the built in flat screen TV. The floor to ceiling windows offer lots of light and views to a beautiful setting.
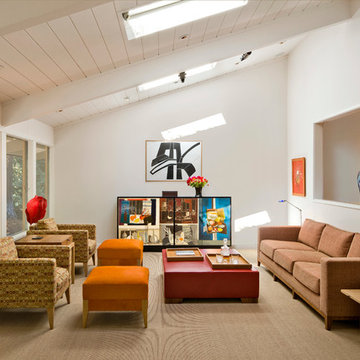
The large window wall and skylights bring the outdoors into this remodeled living room.
The colors of the furnishings and fabrics are informal and playful, with a magnificent centerpiece – a console hand painted for the 1956 Biennale.
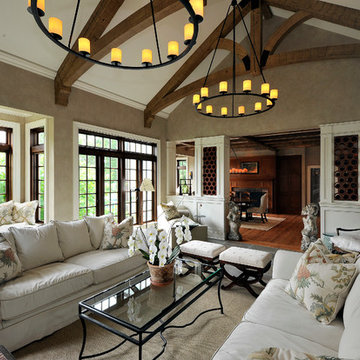
Carol Kurth Architecture, PC , Peter Krupenye Photography
Стильный дизайн: большая парадная, открытая гостиная комната в классическом стиле с бежевыми стенами и бетонным полом без камина, телевизора - последний тренд
Стильный дизайн: большая парадная, открытая гостиная комната в классическом стиле с бежевыми стенами и бетонным полом без камина, телевизора - последний тренд
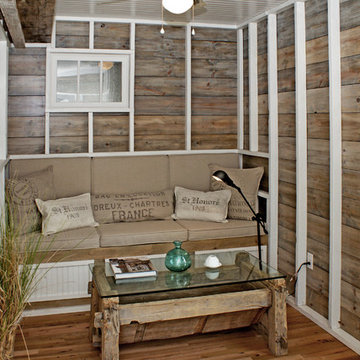
Rough-hewn beams, 100-year old barn floors and reclaimed wood walls are features of this seating area as well as the dining and living areas that surround the kitchen that sits at the center of the ground floor.

На фото: гостиная комната в современном стиле с синими стенами, ковровым покрытием и бежевым полом без камина с
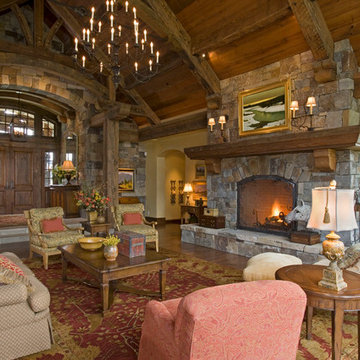
Идея дизайна: парадная гостиная комната в стиле рустика с желтыми стенами, темным паркетным полом, стандартным камином, фасадом камина из камня и ковром на полу

Sited in the woodsy hills of San Anselmo, this house suffered from oddities of scale and organization as well as a rather low grade of detailing and finish. This design savvy couple saw the property’s potential and turned to building Lab to develop it into a home for their young, growing family. Initial discussions centered on expanding the kitchen and master bath but grew to encapsulate the entire house. With a bit of creative thinking we met the challenge of expanding both the sense of and actual space without the full cost of an addition. An earlier addition had included a screened-in porch which, with the floor and roof already framed, we now saw as the perfect place to expand the kitchen. Capturing this space effectively doubled the size of the kitchen and dramatically improved both natural light and the engagement to rear deck and landscape.
The lushly forested surrounds cued the generous application of walnut cabinetry and details. Exposed cold rolled steel components infused the space with a rustic simplicity that the original detailing lacked but seemed to want. Replacement of hollow core six panel doors with solid core slabs, simplification of trim profiles and skim coating all sheetrock refined the overall feel.
Ultimately, pretty much every surface - including the exterior - received our attention. On approach, the project maintains the house’s original sense of modesty. On the interior, warmth, refinement and livability are achieved by finding what the house had to offer rather than aggressive reinvention.
photos by scott hargis
Коричневая гостиная – фото дизайна интерьера
8


