Коричневая гостиная – фото дизайна интерьера
Сортировать:
Бюджет
Сортировать:Популярное за сегодня
41 - 60 из 819 фото
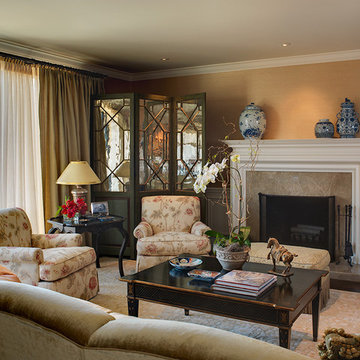
Living room seating area with custom designed folding screen and fireplace mantel.
Photography: Andrew McKinney
Идея дизайна: парадная гостиная комната в классическом стиле с стандартным камином и красивыми шторами
Идея дизайна: парадная гостиная комната в классическом стиле с стандартным камином и красивыми шторами
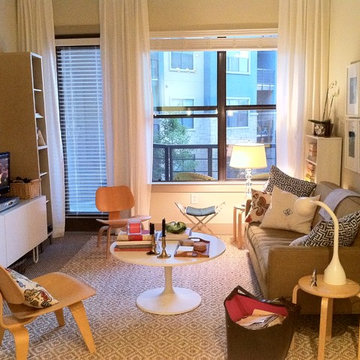
Источник вдохновения для домашнего уюта: изолированная гостиная комната среднего размера в современном стиле с красивыми шторами

Lacking a proper entry wasn't an issue in this small living space, with the makeshift coat rack for hats scarves and bags, and a tray filled with small river stones for shoes and boots. Wainscoting along the same wall to bring some subtle contrast and a catchall cabinet to hold keys and outgoing mail.
Designed by Jennifer Grey
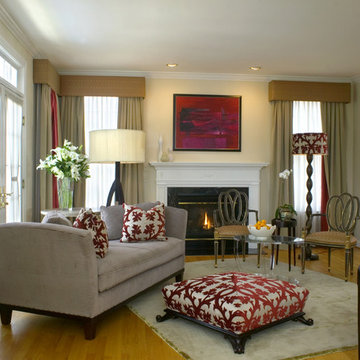
The "Room in Red", as published in 'HOME' magazine and 'House Beautiful' Magazine. Scarlet colored silk shantung fabric is the lining of the custom mohair velvet draperies. A simple detail with big impact! Fabric with a bold pattern echoes throughout this living room.
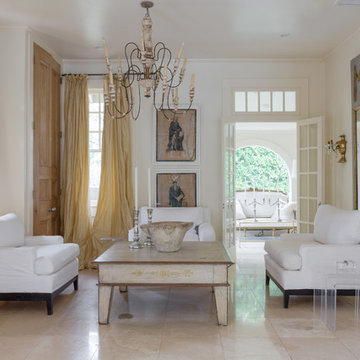
Свежая идея для дизайна: парадная, изолированная гостиная комната среднего размера в средиземноморском стиле с белыми стенами, полом из известняка, бежевым полом и красивыми шторами без камина - отличное фото интерьера
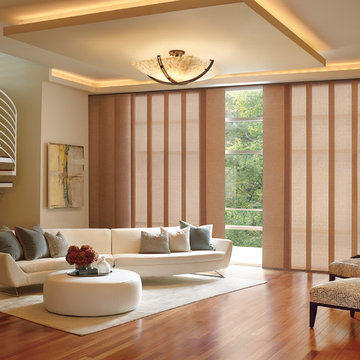
Hunter Douglas
Стильный дизайн: большая парадная, открытая гостиная комната в современном стиле с бежевыми стенами, темным паркетным полом и красивыми шторами без камина, телевизора - последний тренд
Стильный дизайн: большая парадная, открытая гостиная комната в современном стиле с бежевыми стенами, темным паркетным полом и красивыми шторами без камина, телевизора - последний тренд

Источник вдохновения для домашнего уюта: большая парадная, изолированная гостиная комната в викторианском стиле с паркетным полом среднего тона, желтыми стенами, коричневым полом и эркером

Стильный дизайн: изолированная гостиная комната среднего размера в стиле неоклассика (современная классика) с коричневыми стенами, темным паркетным полом, телевизором на стене и коричневым полом без камина - последний тренд
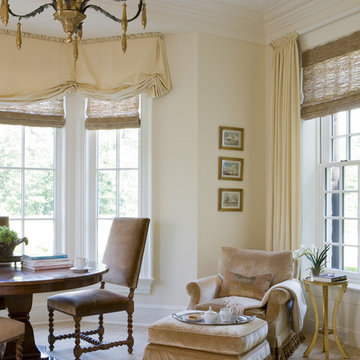
Stately home in the suburbs just west of Boston. This home was done on a grand scale using rich colors and subtle textures and patterns.
Photographed By: Gordon Beall
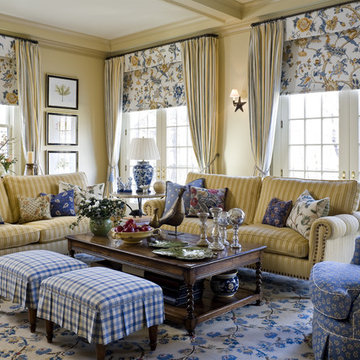
Идея дизайна: гостиная комната в классическом стиле с желтыми стенами и ковром на полу
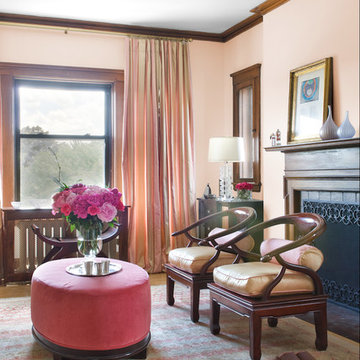
Пример оригинального дизайна: гостиная комната:: освещение в классическом стиле с розовыми стенами, стандартным камином и ковром на полу

Simon Devitt
Пример оригинального дизайна: открытая гостиная комната в современном стиле с черными стенами, горизонтальным камином, мультимедийным центром, серым полом и акцентной стеной
Пример оригинального дизайна: открытая гостиная комната в современном стиле с черными стенами, горизонтальным камином, мультимедийным центром, серым полом и акцентной стеной
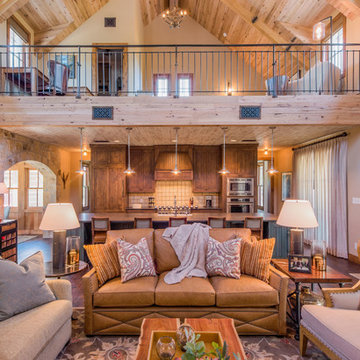
Источник вдохновения для домашнего уюта: открытая, парадная гостиная комната в стиле рустика с белыми стенами, паркетным полом среднего тона и красивыми шторами без камина, телевизора
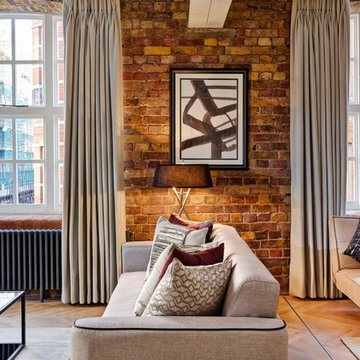
На фото: парадная гостиная комната в современном стиле с красными стенами, светлым паркетным полом и красивыми шторами с
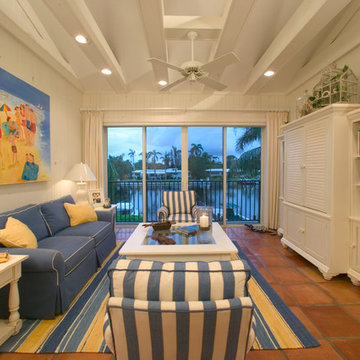
Russell Satterthwaite Photography
Идея дизайна: гостиная комната в морском стиле с полом из терракотовой плитки, скрытым телевизором и красивыми шторами
Идея дизайна: гостиная комната в морском стиле с полом из терракотовой плитки, скрытым телевизором и красивыми шторами

Идея дизайна: парадная гостиная комната:: освещение в классическом стиле с коричневыми стенами, паркетным полом среднего тона, коричневым полом и ковром на полу без камина
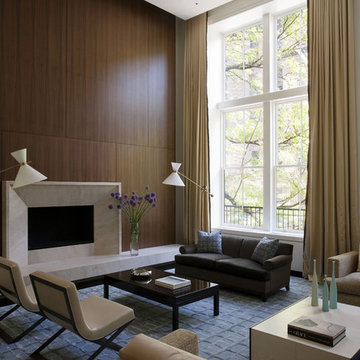
Originally designed by Delano and Aldrich in 1917, this building served as carriage house to the William and Dorothy Straight mansion several blocks away on the Upper East Side of New York. With practically no original detail, this relatively humble structure was reconfigured into something more befitting the client’s needs. To convert it for a single family, interior floor plates are carved away to form two elegant double height spaces. The front façade is modified to express the grandness of the new interior. A beautiful new rear garden is formed by the demolition of an overbuilt addition. The entire rear façade was removed and replaced. A full floor was added to the roof, and a newly configured stair core incorporated an elevator.
Architecture: DHD
Interior Designer: Eve Robinson Associates
Photography by Peter Margonelli
http://petermargonelli.com
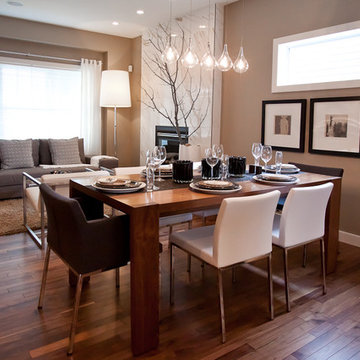
A Hotel Luxe Modern Transitional Home by Natalie Fuglestveit Interior Design, Calgary Interior Design Firm. Photos by Lindsay Nichols Photography.
Interior design includes modern fireplace with 24"x24" calacutta marble tile face, 18 karat vase with tree, black and white geometric prints, modern Gus white Delano armchairs, natural walnut hardwood floors, medium brown wall color, ET2 Lighting linear pendant fixture over dining table with tear drop glass, acrylic coffee table, carmel shag wool area rug, champagne gold Delta Trinsic faucet, charcoal flat panel cabinets, tray ceiling with chandelier in master bedroom, pink floral drapery in girls room with teal linear border.
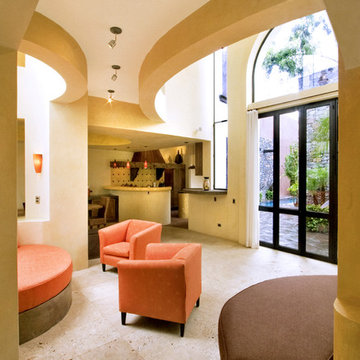
Nestled into the quiet middle of a block in the historic center of the beautiful colonial town of San Miguel de Allende, this 4,500 square foot courtyard home is accessed through lush gardens with trickling fountains and a luminous lap-pool. The living, dining, kitchen, library and master suite on the ground floor open onto a series of plant filled patios that flood each space with light that changes throughout the day. Elliptical domes and hewn wooden beams sculpt the ceilings, reflecting soft colors onto curving walls. A long, narrow stairway wrapped with windows and skylights is a serene connection to the second floor ''Moroccan' inspired suite with domed fireplace and hand-sculpted tub, and "French Country" inspired suite with a sunny balcony and oval shower. A curving bridge flies through the high living room with sparkling glass railings and overlooks onto sensuously shaped built in sofas. At the third floor windows wrap every space with balconies, light and views, linking indoors to the distant mountains, the morning sun and the bubbling jacuzzi. At the rooftop terrace domes and chimneys join the cozy seating for intimate gatherings.
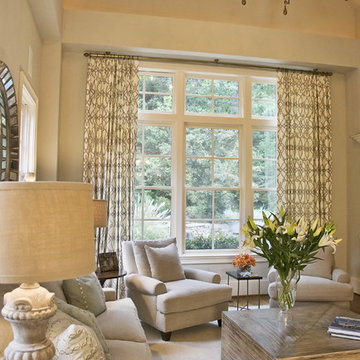
На фото: открытая гостиная комната среднего размера в стиле неоклассика (современная классика) с бежевыми стенами, паркетным полом среднего тона, стандартным камином, фасадом камина из камня, коричневым полом и красивыми шторами
Коричневая гостиная – фото дизайна интерьера
3

