Коричневая гостиная – фото дизайна интерьера класса люкс
Сортировать:
Бюджет
Сортировать:Популярное за сегодня
61 - 80 из 15 255 фото
1 из 3
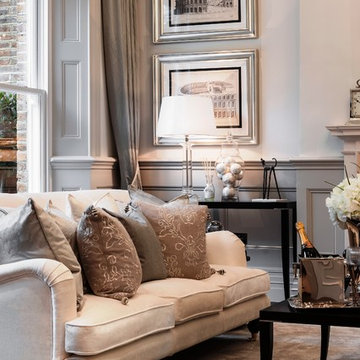
Стильный дизайн: большая парадная гостиная комната в классическом стиле с ковровым покрытием - последний тренд
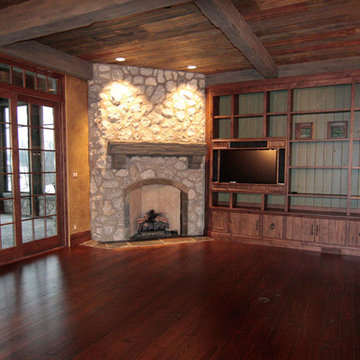
Family room with beautiful reclaimed heart pine flooring and custom built knotty alder cabinetry and trim. Reclaimed barn beams and reclaimed barn lumber panel the ceiling. Additional photos of this project appear on our website.
Architectural drawings by Leedy/Cripe Architects; general contracting by Martin Bros. Contracting, Inc.; home design by Design Group; exterior photos by Dave Hubler Photography.
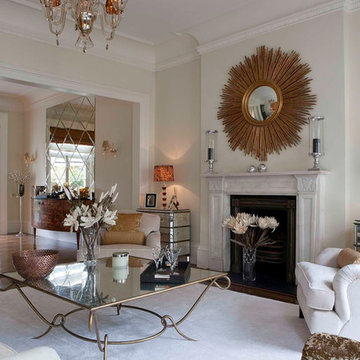
Double aspect reception room in tones of white.
На фото: большая парадная, открытая гостиная комната в современном стиле с белыми стенами, стандартным камином, фасадом камина из камня, ковровым покрытием и ковром на полу без телевизора с
На фото: большая парадная, открытая гостиная комната в современном стиле с белыми стенами, стандартным камином, фасадом камина из камня, ковровым покрытием и ковром на полу без телевизора с

Warm and inviting contemporary great room in The Ridges. The large wall panels of walnut accent the automated art that covers the TV when not in use. The floors are beautiful French Oak that have been faux finished and waxed for a very natural look. There are two stunning round custom stainless pendants with custom linen shades. The round cocktail table has a beautiful book matched top in Macassar ebony. A large cable wool shag rug makes a great room divider in this very grand room. The backdrop is a concrete fireplace with two leather reading chairs and ottoman. Timeless sophistication!
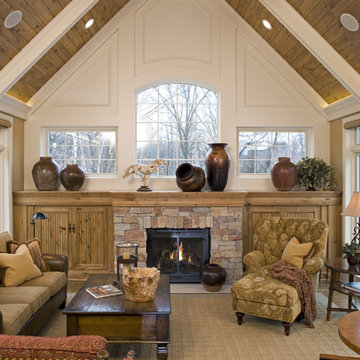
Photography: Landmark Photography
Свежая идея для дизайна: большая гостиная комната в классическом стиле с ковром на полу - отличное фото интерьера
Свежая идея для дизайна: большая гостиная комната в классическом стиле с ковром на полу - отличное фото интерьера

Living room with paneling on all walls, coffered ceiling, Oly pendant, built-in book cases, bay window, calacatta slab fireplace surround and hearth, 2-way fireplace with wall sconces shared between the family and living room.
Photographer Frank Paul Perez
Decoration Nancy Evars, Evars + Anderson Interior Design

Идея дизайна: гостиная комната:: освещение в стиле неоклассика (современная классика) с синими стенами и стандартным камином
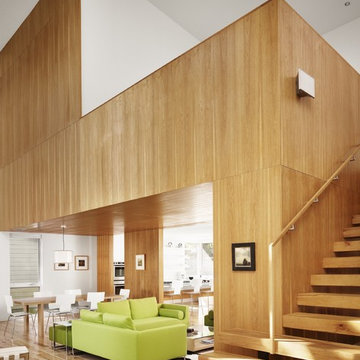
© Casey Dunn Photography
Свежая идея для дизайна: гостиная комната в стиле модернизм - отличное фото интерьера
Свежая идея для дизайна: гостиная комната в стиле модернизм - отличное фото интерьера

Photography: César Rubio
Стильный дизайн: огромная гостиная комната в классическом стиле с желтыми стенами и стандартным камином - последний тренд
Стильный дизайн: огромная гостиная комната в классическом стиле с желтыми стенами и стандартным камином - последний тренд

Multiple seating groups accommodate both intimate and larger gatherings in relaxed formality in the seaside setting. Photo by Durston Saylor
Пример оригинального дизайна: огромная парадная, изолированная гостиная комната в викторианском стиле с синими стенами, темным паркетным полом, стандартным камином, фасадом камина из кирпича и синими шторами
Пример оригинального дизайна: огромная парадная, изолированная гостиная комната в викторианском стиле с синими стенами, темным паркетным полом, стандартным камином, фасадом камина из кирпича и синими шторами
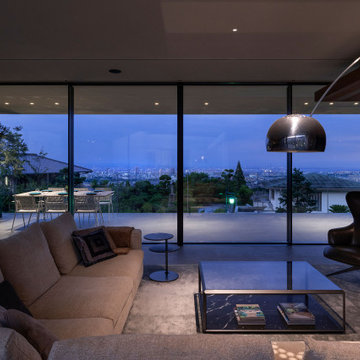
© photo Yasunori Shimomura
Стильный дизайн: огромная открытая гостиная комната в стиле модернизм с полом из керамической плитки, мультимедийным центром, серым полом и бежевыми стенами - последний тренд
Стильный дизайн: огромная открытая гостиная комната в стиле модернизм с полом из керамической плитки, мультимедийным центром, серым полом и бежевыми стенами - последний тренд

Пример оригинального дизайна: огромная открытая гостиная комната в стиле рустика с двусторонним камином, фасадом камина из камня, скрытым телевизором, балками на потолке, сводчатым потолком, деревянным потолком, желтыми стенами, паркетным полом среднего тона и коричневым полом
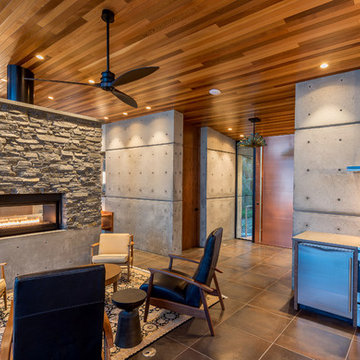
Photography by Lucas Henning.
Идея дизайна: маленькая открытая гостиная комната в стиле модернизм с серыми стенами, полом из керамогранита, фасадом камина из камня и бежевым полом без камина, телевизора для на участке и в саду
Идея дизайна: маленькая открытая гостиная комната в стиле модернизм с серыми стенами, полом из керамогранита, фасадом камина из камня и бежевым полом без камина, телевизора для на участке и в саду
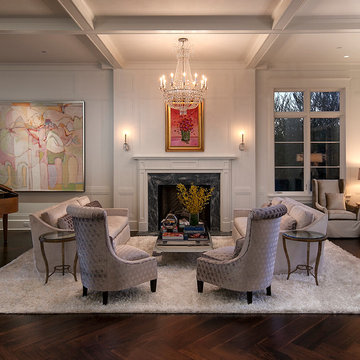
Стильный дизайн: огромная гостиная комната в классическом стиле с белыми стенами, темным паркетным полом, стандартным камином, фасадом камина из камня и музыкальной комнатой без телевизора - последний тренд

This real working cattle ranch has a real stone masonry fireplace, with custom handmade wrought iron doors. The TV is covered by a painting, which rolls up inside the frame when the games are on. All the A.V equipment is in the hand scraped custom stained and glazed walnut cabinetry. Rustic Pine walls are glazed for an aged look, and the chandelier is handmade, custom wrought iron. All the comfortable furniture is new custom designed to look old. Mantel is a log milled from the ranch.
This rustic working walnut ranch in the mountains features natural wood beams, real stone fireplaces with wrought iron screen doors, antiques made into furniture pieces, and a tree trunk bed. All wrought iron lighting, hand scraped wood cabinets, exposed trusses and wood ceilings give this ranch house a warm, comfortable feel. The powder room shows a wrap around mosaic wainscot of local wildflowers in marble mosaics, the master bath has natural reed and heron tile, reflecting the outdoors right out the windows of this beautiful craftman type home. The kitchen is designed around a custom hand hammered copper hood, and the family room's large TV is hidden behind a roll up painting. Since this is a working farm, their is a fruit room, a small kitchen especially for cleaning the fruit, with an extra thick piece of eucalyptus for the counter top.
Project Location: Santa Barbara, California. Project designed by Maraya Interior Design. From their beautiful resort town of Ojai, they serve clients in Montecito, Hope Ranch, Malibu, Westlake and Calabasas, across the tri-county areas of Santa Barbara, Ventura and Los Angeles, south to Hidden Hills- north through Solvang and more.
Project Location: Santa Barbara, California. Project designed by Maraya Interior Design. From their beautiful resort town of Ojai, they serve clients in Montecito, Hope Ranch, Malibu, Westlake and Calabasas, across the tri-county areas of Santa Barbara, Ventura and Los Angeles, south to Hidden Hills- north through Solvang and more.
Vance Simms, contractor,
Peter Malinowski, photographer

Источник вдохновения для домашнего уюта: большая открытая гостиная комната в морском стиле с белыми стенами, светлым паркетным полом, стандартным камином, фасадом камина из дерева, телевизором на стене и коричневым полом

Пример оригинального дизайна: большая комната для игр в стиле неоклассика (современная классика) с стандартным камином, фасадом камина из камня, телевизором на стене, коричневым полом, белыми стенами, паркетным полом среднего тона и балками на потолке
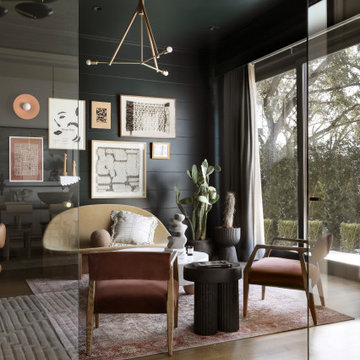
Relaxed modern home in the SMU area of Dallas. Living room features a conversational layout with art and décor in lieu of television. It displays a beautiful monochromatic style that elegantly flows among white walls and oak wood floors.

На фото: изолированная гостиная комната среднего размера в современном стиле с белыми стенами и паркетным полом среднего тона без камина, телевизора с

На фото: огромная открытая гостиная комната в современном стиле с белыми стенами, паркетным полом среднего тона, горизонтальным камином, телевизором на стене, коричневым полом, многоуровневым потолком и деревянным потолком
Коричневая гостиная – фото дизайна интерьера класса люкс
4

