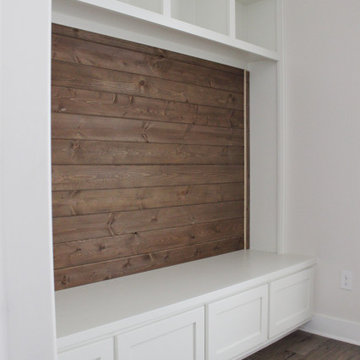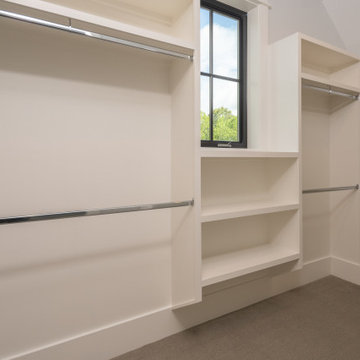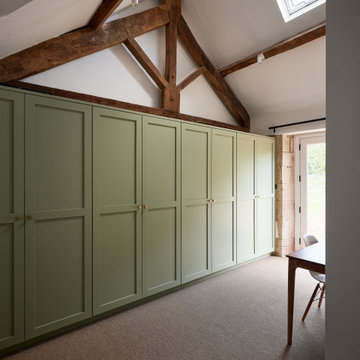Коричневая гардеробная в стиле кантри – фото дизайна интерьера
Сортировать:
Бюджет
Сортировать:Популярное за сегодня
81 - 100 из 2 006 фото
1 из 3
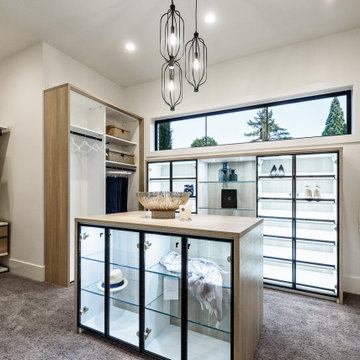
На фото: гардеробная комната в стиле кантри с ковровым покрытием и серым полом для женщин
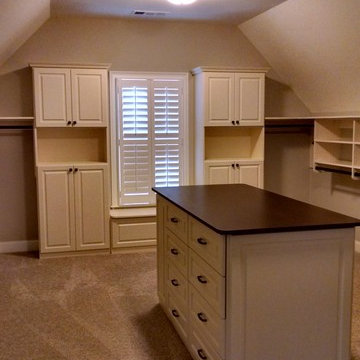
White closet with built-in drawers, ironing board, hamper, adjustable shelves all while dealing with sloped ceilings.
Идея дизайна: гардеробная в стиле кантри
Идея дизайна: гардеробная в стиле кантри
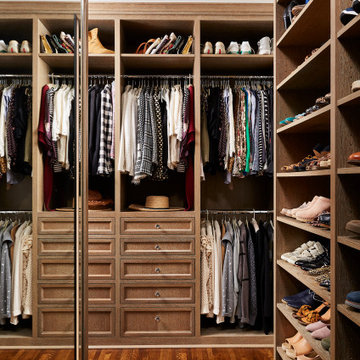
The homeowners loved the character of their 100-year-old home near Lake Harriet, but the original layout no longer supported their busy family’s modern lifestyle. When they contacted the architect, they had a simple request: remodel our master closet. This evolved into a complete home renovation that took three-years of meticulous planning and tactical construction. The completed home demonstrates the overall goal of the remodel: historic inspiration with modern luxuries.
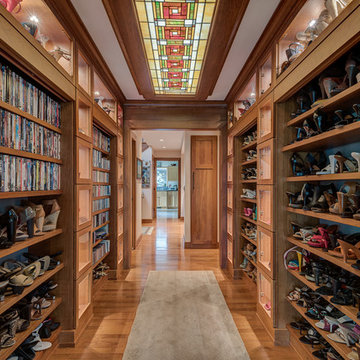
This hallway is in the middle of the house and connects the entryway with the family room. All the display nooks are lighted with LED's and the shelves in the upper areas are adjustable and angled down to allow better viewing. The open shelves can be closed off with the pull down doors. The ceiling features a custom made back lit stained glass panel.
#house #glasses #custommade #backlit #stainedglass #features #connect #light #led #entryway #viewing #doors #ceiling #displays #panels #angle #stain #lighted #closed #hallway #shelves

Inspired by the majesty of the Northern Lights and this family's everlasting love for Disney, this home plays host to enlighteningly open vistas and playful activity. Like its namesake, the beloved Sleeping Beauty, this home embodies family, fantasy and adventure in their truest form. Visions are seldom what they seem, but this home did begin 'Once Upon a Dream'. Welcome, to The Aurora.
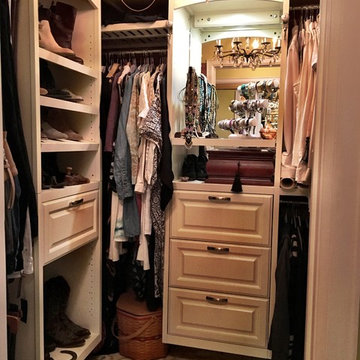
Everything has it's space. Finished closet/dressing room ready and waiting.
Lisa Lyttle
Свежая идея для дизайна: гардеробная комната среднего размера в стиле кантри с фасадами с выступающей филенкой, белыми фасадами, полом из фанеры и разноцветным полом для женщин - отличное фото интерьера
Свежая идея для дизайна: гардеробная комната среднего размера в стиле кантри с фасадами с выступающей филенкой, белыми фасадами, полом из фанеры и разноцветным полом для женщин - отличное фото интерьера
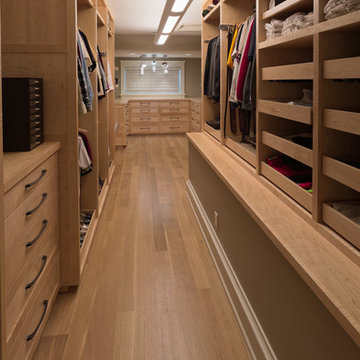
Master closet with curly maple cabinetry by Meadowlark. Arts and Crafts style custom home designed and built by Meadowlark Design + Build in Ann Arbor, Michigan.
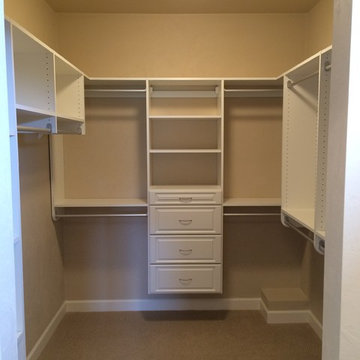
На фото: гардеробная комната среднего размера, унисекс в стиле кантри с фасадами с выступающей филенкой, белыми фасадами и ковровым покрытием
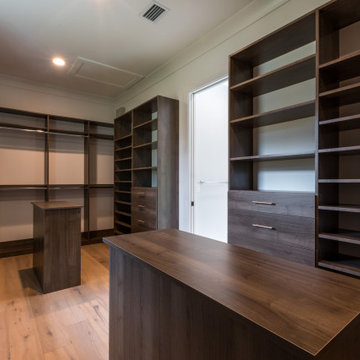
A large walk in closet with his and hers islands.
Источник вдохновения для домашнего уюта: большая гардеробная комната в стиле кантри с плоскими фасадами, темными деревянными фасадами, паркетным полом среднего тона и коричневым полом
Источник вдохновения для домашнего уюта: большая гардеробная комната в стиле кантри с плоскими фасадами, темными деревянными фасадами, паркетным полом среднего тона и коричневым полом
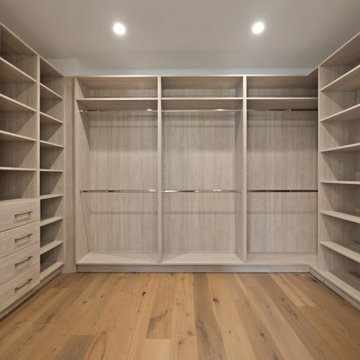
На фото: большая гардеробная комната унисекс в стиле кантри с плоскими фасадами и светлым паркетным полом с
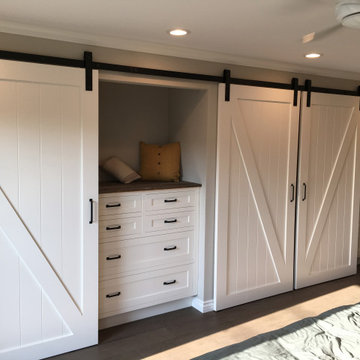
Custom handcrafted barn doors, painted white finish with reclaimed wood and custom built-in storage dressers. Modern Farmhouse design custom closet in master bedroom.
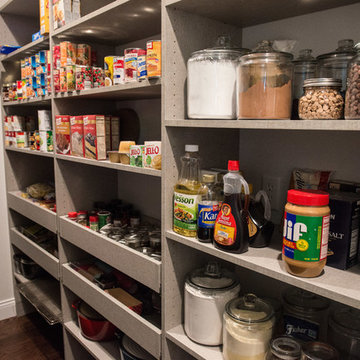
Walk-in pantry comes right off the spacious kitchen. Housing everything from small appliances to food products, this pantry has a place for each & every item.
Mandi B Photography
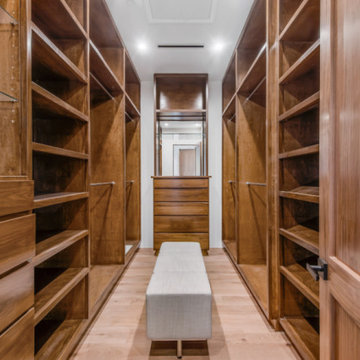
Immaculately situated behind an exclusive private gate lies this absolutely epic estate of your dreams. A beautiful long driveway leads you to 1.6 acres of entertainer’s paradise featuring the grand main house, detached guest house, 3 car garage, full North/South Tennis & Basketball court, tennis pavilion, wine cellar, pool & spa with water slide, firepit, outdoor kitchen, hiking trail, and more. The striking exterior of this home exceeds all modern farmhouse architectural expectations with curated contrasting colors and warm stone elements meticulously combined to create timeless luxury. Upon entry, soaring ceilings, flooding natural light, and designer finishes welcome you to an exceptionally appointed open floor plan. The glamorous custom chef’s kitchen features top of the line Miele appliances, built in coffee maker, professional walk in pantry & butler’s pantry, massive center island with bar seating, and additional dining space for informal meals. Expansive family room with fireplace keeps a versatile vibe with just an open or close of glass sliding pocket doors revealing the backyard oasis. Covered lounging space leads out to the resort-like backyard surrounded by towering lush greenery. Astounding pool features a water slide, waterfalls, baja shelf, and grotto. Crafted for the aspiring athlete, is a gym located on the right wing of the house with direct access to the full sized sports court equipped for tennis & basketball. Adjacent, is a covered tennis pavilion with a bathroom and wet bar, perfectly designed to entertain and watch games. The second level welcomes you to an additional family room, oversized ensuite bedrooms, and laundry room. The romantic master retreat boasts refined luxury with beamed ceilings, a stunning fireplace, extensive balcony, dual walk in closets, and a sophisticated bathroom with separate sinks, vanity area, soaking tub, and walk in shower. Additional world class amenities include a home theater, main floor ensuite bedroom, smart home system, security system, extra long driveway with room to park multiple cars, boats, etc., and more. This unmatched trophy estate was built with unparalleled levels of execution for the most discerning clientele.
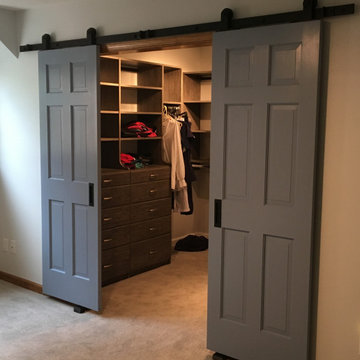
Sliding barn doors not only look awesome they serve a purpose here of preventing swinging doors getting in the way in a small space. The barn door to the bathroom doubles as a door over another small closet with-in the master closet.
H2 Llc provided the closet organization with in the closet working closely with the homeowners to obtain the perfect closet organization. This is such an improvement over the small reach-in closet that was removed to make a space for the walk-in closet.
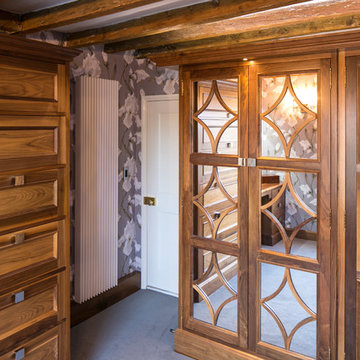
All images © Steve Barber Photography.
Стильный дизайн: маленькая парадная гардеробная унисекс в стиле кантри с фасадами цвета дерева среднего тона и ковровым покрытием для на участке и в саду - последний тренд
Стильный дизайн: маленькая парадная гардеробная унисекс в стиле кантри с фасадами цвета дерева среднего тона и ковровым покрытием для на участке и в саду - последний тренд
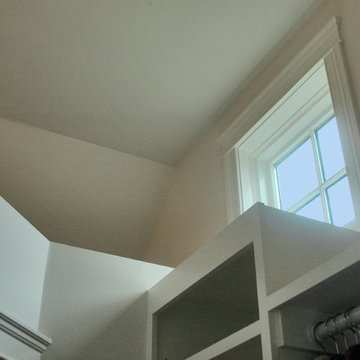
This secondary closet is open to the vaulted ceiling of the bedroom. The square window centered on the room provides plenty of light into the walk-in closet.
Meyer Design
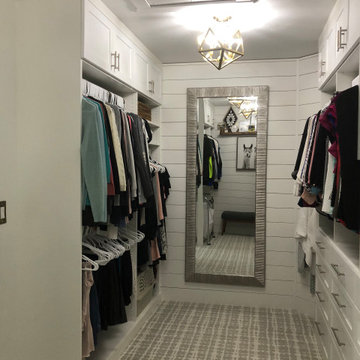
Typical builder closet with fixed rods and shelves, all sprayed the same color as the ceiling and walls.
Идея дизайна: гардеробная комната среднего размера, унисекс в стиле кантри с фасадами в стиле шейкер, белыми фасадами, ковровым покрытием и белым полом
Идея дизайна: гардеробная комната среднего размера, унисекс в стиле кантри с фасадами в стиле шейкер, белыми фасадами, ковровым покрытием и белым полом
Коричневая гардеробная в стиле кантри – фото дизайна интерьера
5
