Коричневая гардеробная с фасадами любого цвета – фото дизайна интерьера
Сортировать:
Бюджет
Сортировать:Популярное за сегодня
161 - 180 из 12 543 фото
1 из 3
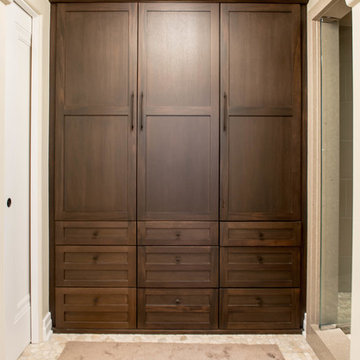
Woodharbor Custom Cabinetry
Идея дизайна: маленький шкаф в нише унисекс с фасадами в стиле шейкер, фасадами цвета дерева среднего тона, мраморным полом и бежевым полом для на участке и в саду
Идея дизайна: маленький шкаф в нише унисекс с фасадами в стиле шейкер, фасадами цвета дерева среднего тона, мраморным полом и бежевым полом для на участке и в саду
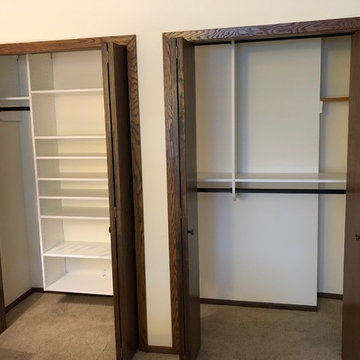
"Hers" Reach in closet with shoe/storage tower and double hanging with easy removal for attic hatch access
Пример оригинального дизайна: маленький шкаф в нише в классическом стиле с открытыми фасадами, белыми фасадами и ковровым покрытием для на участке и в саду, женщин
Пример оригинального дизайна: маленький шкаф в нише в классическом стиле с открытыми фасадами, белыми фасадами и ковровым покрытием для на участке и в саду, женщин
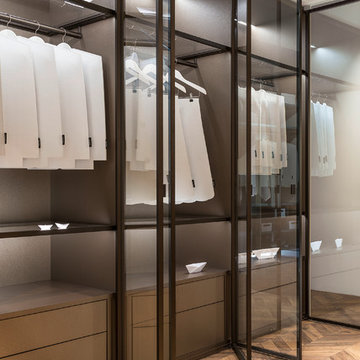
Trend Collection from BAU-Closets
Идея дизайна: большой шкаф в нише унисекс в стиле модернизм с стеклянными фасадами, фасадами цвета дерева среднего тона, светлым паркетным полом и коричневым полом
Идея дизайна: большой шкаф в нише унисекс в стиле модернизм с стеклянными фасадами, фасадами цвета дерева среднего тона, светлым паркетным полом и коричневым полом
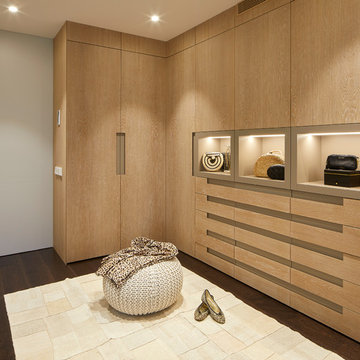
Armario vestidor de la habitación Suite con mucho espacio de almacenamiento
Стильный дизайн: гардеробная комната в современном стиле с плоскими фасадами, светлыми деревянными фасадами, темным паркетным полом и бежевым полом для женщин - последний тренд
Стильный дизайн: гардеробная комната в современном стиле с плоскими фасадами, светлыми деревянными фасадами, темным паркетным полом и бежевым полом для женщин - последний тренд
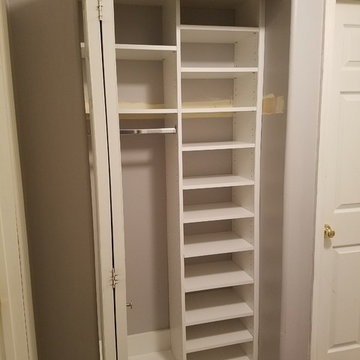
На фото: маленький шкаф в нише унисекс в классическом стиле с открытыми фасадами, белыми фасадами, ковровым покрытием и коричневым полом для на участке и в саду
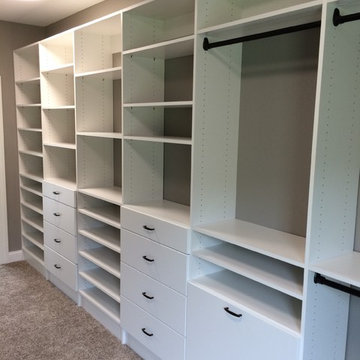
This narrow master closet was designed to maximize every square foot of this space. His and Hers areas were duplicated using a drawer tower and a shelf tower. We also added a bench with a drawer and some double/ long hang.
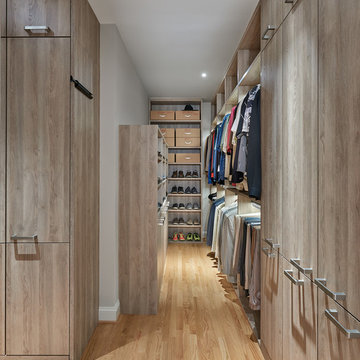
The client wished to combine the existing his and her walk-in closets into one refined dressing area— with certain items in plain view, and others tucked neatly out-of-sight. Modern cabinetry and shelving in gray-brown laminate provide ample storage for the gentlemen’s shoes and hats; lit closet rods illuminate the space for aging eyes, making choosing between shirts and slacks a breeze. Three roll-out hampers keep the closet tidy and conveniently organized for laundering and dry cleaning. Photography by Anice Hoachlander.
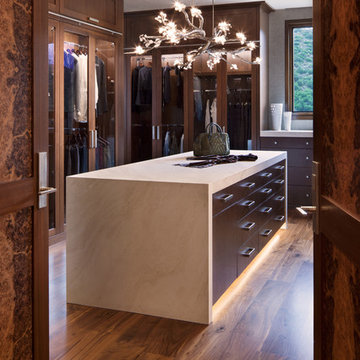
David O. Marlow
Идея дизайна: огромная гардеробная комната унисекс в современном стиле с стеклянными фасадами, темными деревянными фасадами, темным паркетным полом и коричневым полом
Идея дизайна: огромная гардеробная комната унисекс в современном стиле с стеклянными фасадами, темными деревянными фасадами, темным паркетным полом и коричневым полом
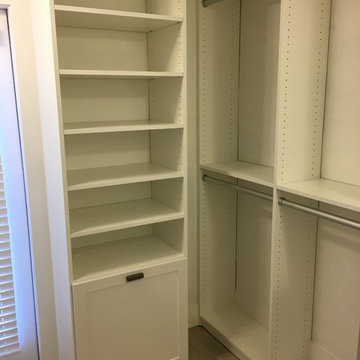
AFTER
No more plastic laundry basket! The new closet has a custom hamper built in.
Источник вдохновения для домашнего уюта: маленькая гардеробная комната в современном стиле с фасадами в стиле шейкер, белыми фасадами и полом из керамогранита для на участке и в саду
Источник вдохновения для домашнего уюта: маленькая гардеробная комната в современном стиле с фасадами в стиле шейкер, белыми фасадами и полом из керамогранита для на участке и в саду
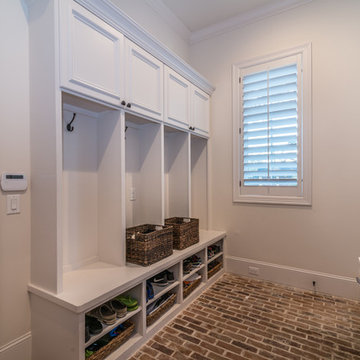
An elegant country style home featuring high ceilings, dark wood floors and classic French doors that are complimented with dark wood beams. Custom brickwork runs throughout the interior and exterior of the home that brings a unique rustic farmhouse element.
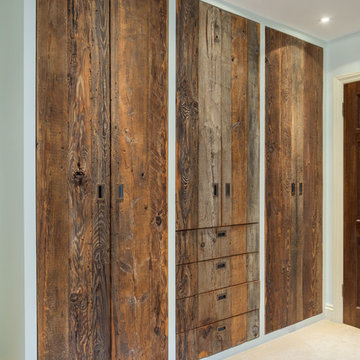
This project was a complete bedroom revamp, with reclaimed pine wardrobes salvaged from a derelict honeybee barn. The main tall wardrobes are fitted out with central sliding shoe rack, heaps of hanging rail space, and integrated drawers. The wardrobes on either side of the vanity frame the garden view providing supplemental storage.. The space was completed with re-wired and new fixture lighting design and a discreet built-in sound system.
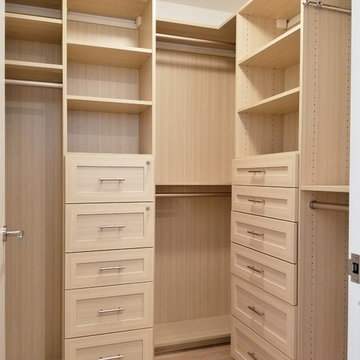
THIS SMALL WALK-IN CLOSET DONE IN ETCHED SUMMER BREEZE FINISH WITH SMALL SHAKERS DRAWERS STYLE FEATURE A LONG HANGING AREA AND PLENTY OF REGULAR HANGING. 11 DRAWERS INCLUDING TWO JEWELRY DRAWERS WITH JEWELRY INSERTS, TWO TILT-OUT DRAWERS FACES WITH LOCKS TO KEEP VALUABLES.
THIS CLOSET WITH IT'S PREVIOUS SETTING (ROD AND SHELF) HELD LESS THAN 10 FEET HANGING, THIS DESIGN WILL ALLOW APPROX 12 FEET OF HANGING ALONE, THE ADJUSTABLE SHELVING FOR FOLDED ITEMS, HANDBAGS AND HATS STORAGE AND PLENTY OF DRAWERS KEEPING SMALLER AND LARGER GARMENTS NEAT AND ORGANIZED
DETAILS:
*Shaker Small faces
*Full extension ball bearing slide - for all drawers
*Satin Nickel Bar Pull #H709 - for all handles
*Garment rod: Satin Nickel
PHOTOS TAKEN BY BEN AVIRAM

Custom closet organizers
Пример оригинального дизайна: большая гардеробная комната в современном стиле с открытыми фасадами, светлыми деревянными фасадами, паркетным полом среднего тона и коричневым полом для мужчин
Пример оригинального дизайна: большая гардеробная комната в современном стиле с открытыми фасадами, светлыми деревянными фасадами, паркетным полом среднего тона и коричневым полом для мужчин
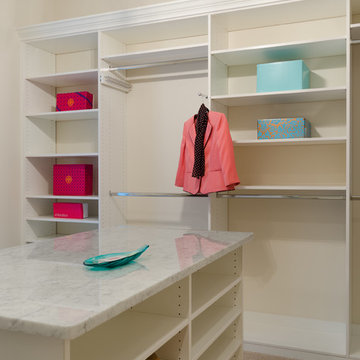
John Magor
Идея дизайна: большая гардеробная комната унисекс в стиле неоклассика (современная классика) с фасадами в стиле шейкер и белыми фасадами
Идея дизайна: большая гардеробная комната унисекс в стиле неоклассика (современная классика) с фасадами в стиле шейкер и белыми фасадами
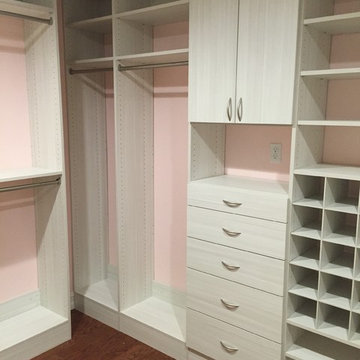
Пример оригинального дизайна: гардеробная комната среднего размера в стиле модернизм с плоскими фасадами, светлыми деревянными фасадами и паркетным полом среднего тона для женщин
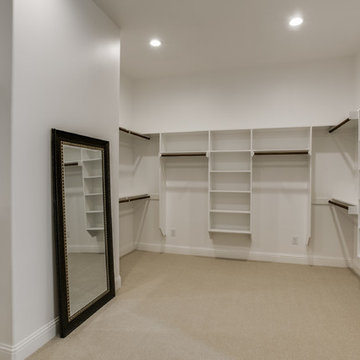
The famous Tudor brick palaces of London — St. James, Hampton Court — inspire this showpiece of gable, dormer and half-dormer windows, and stained glass lighting. Modern touches include the open-style family area, generous galley kitchen that opens to the terrace to extend the entertainment outdoors. Upstairs gallery connects bedrooms to the game & media suite. Located at 5419 Bonita Avenue in the Dallas M Streets, this custom home is walkable distance from boutique restaurants and entertainment!
At 4,142 square feet, this custom home is offered at $869,990 and is available for immediate move-in!
Call 214-750-8482 to schedule your private home tour today! For more information, visit http://www.livingbellavita.com/5419-bonita-avenue
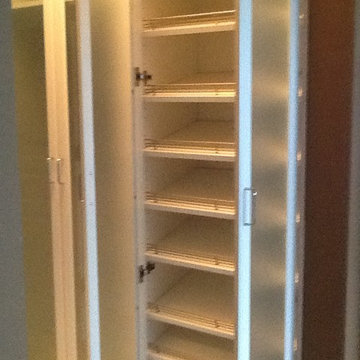
Walk-In Closet with slanted shoe shelves, brushed chrome fences, and frosted glass doors.
Стильный дизайн: гардеробная комната среднего размера, унисекс в стиле модернизм с стеклянными фасадами и белыми фасадами - последний тренд
Стильный дизайн: гардеробная комната среднего размера, унисекс в стиле модернизм с стеклянными фасадами и белыми фасадами - последний тренд
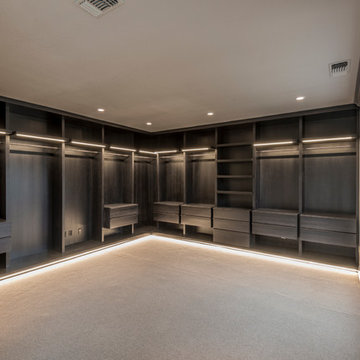
Granite Bay Residence
Стильный дизайн: большая гардеробная комната унисекс в современном стиле с открытыми фасадами, темными деревянными фасадами и ковровым покрытием - последний тренд
Стильный дизайн: большая гардеробная комната унисекс в современном стиле с открытыми фасадами, темными деревянными фасадами и ковровым покрытием - последний тренд
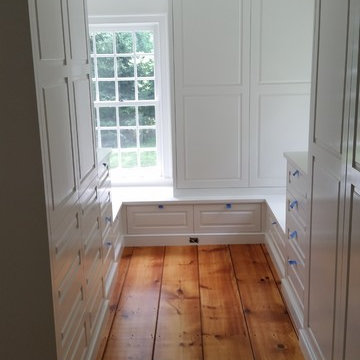
Interior of master walk-in closet/dressing area.
На фото: большая гардеробная комната унисекс в стиле кантри с белыми фасадами и паркетным полом среднего тона с
На фото: большая гардеробная комната унисекс в стиле кантри с белыми фасадами и паркетным полом среднего тона с
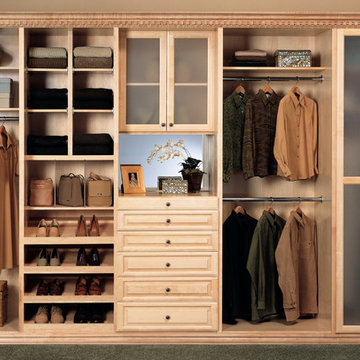
Идея дизайна: шкаф в нише среднего размера, унисекс в современном стиле с фасадами с выступающей филенкой, светлыми деревянными фасадами и ковровым покрытием
Коричневая гардеробная с фасадами любого цвета – фото дизайна интерьера
9