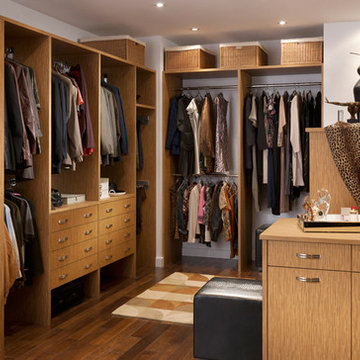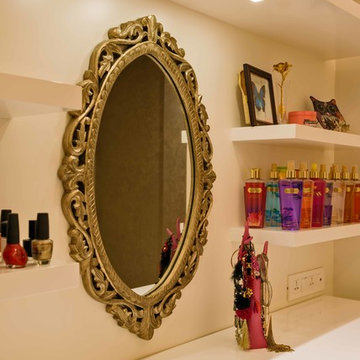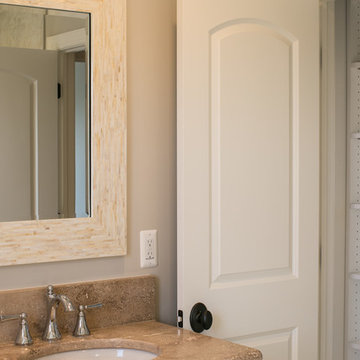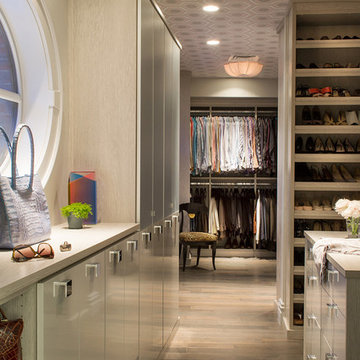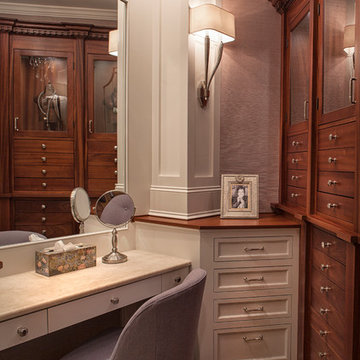Коричневая гардеробная – фото дизайна интерьера
Сортировать:
Бюджет
Сортировать:Популярное за сегодня
121 - 140 из 1 549 фото
1 из 3
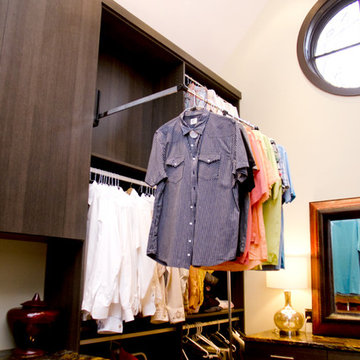
Photographer: Pretty Pear Photography
Designer: Cressa Gamache
Стильный дизайн: гардеробная в стиле модернизм - последний тренд
Стильный дизайн: гардеробная в стиле модернизм - последний тренд
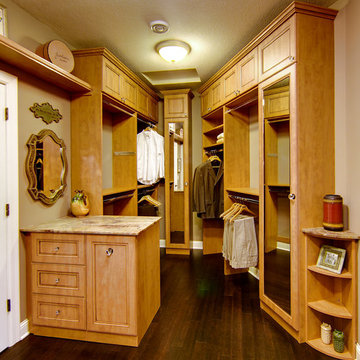
Master bedroom closet by Closets For Life. Learn more at www.closetsforlife.com.
Идея дизайна: большая гардеробная комната в классическом стиле с фасадами цвета дерева среднего тона, фасадами с утопленной филенкой, темным паркетным полом и коричневым полом
Идея дизайна: большая гардеробная комната в классическом стиле с фасадами цвета дерева среднего тона, фасадами с утопленной филенкой, темным паркетным полом и коричневым полом
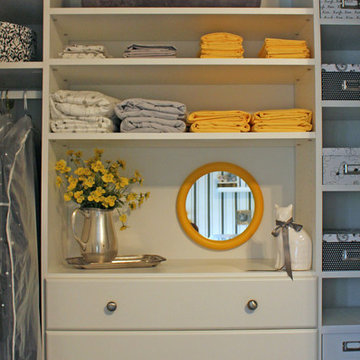
Guest bedroom features specialty painted walls. Sheet rock on walls were left without texture to allow for the painter to apply this technique. Good use of decorative accents and colors. Closets from California Closets give the nice Melamine finish that is difficult to replicate otherwise.
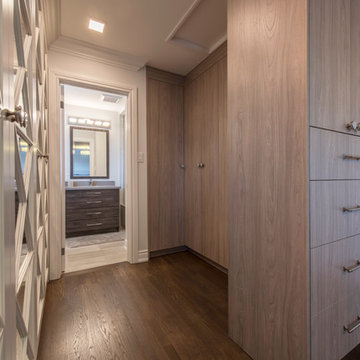
Свежая идея для дизайна: большая гардеробная комната в современном стиле с плоскими фасадами, фасадами цвета дерева среднего тона, паркетным полом среднего тона и коричневым полом для женщин - отличное фото интерьера
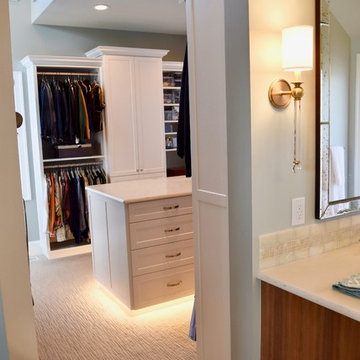
На фото: гардеробная комната среднего размера, унисекс в стиле неоклассика (современная классика) с фасадами в стиле шейкер, белыми фасадами, ковровым покрытием и бежевым полом с
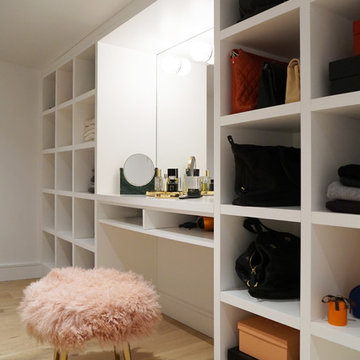
Master walk-in closet vanity with custom millwork open shelf unit.
Стильный дизайн: парадная гардеробная среднего размера в современном стиле с открытыми фасадами, белыми фасадами, светлым паркетным полом и коричневым полом для женщин - последний тренд
Стильный дизайн: парадная гардеробная среднего размера в современном стиле с открытыми фасадами, белыми фасадами, светлым паркетным полом и коричневым полом для женщин - последний тренд
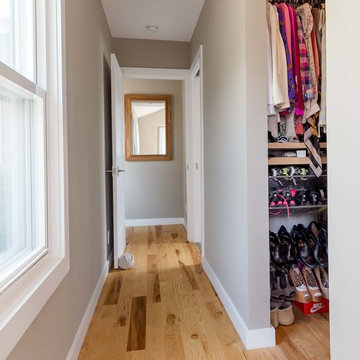
The homeowners had just purchased this home in El Segundo and they had remodeled the kitchen and one of the bathrooms on their own. However, they had more work to do. They felt that the rest of the project was too big and complex to tackle on their own and so they retained us to take over where they left off. The main focus of the project was to create a master suite and take advantage of the rather large backyard as an extension of their home. They were looking to create a more fluid indoor outdoor space.
When adding the new master suite leaving the ceilings vaulted along with French doors give the space a feeling of openness. The window seat was originally designed as an architectural feature for the exterior but turned out to be a benefit to the interior! They wanted a spa feel for their master bathroom utilizing organic finishes. Since the plan is that this will be their forever home a curbless shower was an important feature to them. The glass barn door on the shower makes the space feel larger and allows for the travertine shower tile to show through. Floating shelves and vanity allow the space to feel larger while the natural tones of the porcelain tile floor are calming. The his and hers vessel sinks make the space functional for two people to use it at once. The walk-in closet is open while the master bathroom has a white pocket door for privacy.
Since a new master suite was added to the home we converted the existing master bedroom into a family room. Adding French Doors to the family room opened up the floorplan to the outdoors while increasing the amount of natural light in this room. The closet that was previously in the bedroom was converted to built in cabinetry and floating shelves in the family room. The French doors in the master suite and family room now both open to the same deck space.
The homes new open floor plan called for a kitchen island to bring the kitchen and dining / great room together. The island is a 3” countertop vs the standard inch and a half. This design feature gives the island a chunky look. It was important that the island look like it was always a part of the kitchen. Lastly, we added a skylight in the corner of the kitchen as it felt dark once we closed off the side door that was there previously.
Repurposing rooms and opening the floor plan led to creating a laundry closet out of an old coat closet (and borrowing a small space from the new family room).
The floors become an integral part of tying together an open floor plan like this. The home still had original oak floors and the homeowners wanted to maintain that character. We laced in new planks and refinished it all to bring the project together.
To add curb appeal we removed the carport which was blocking a lot of natural light from the outside of the house. We also re-stuccoed the home and added exterior trim.
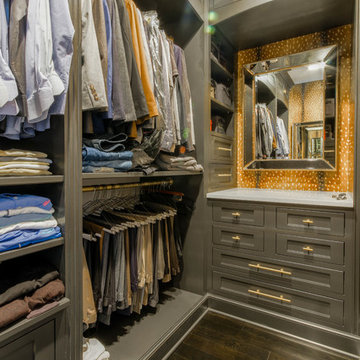
Источник вдохновения для домашнего уюта: гардеробная комната среднего размера в классическом стиле с фасадами с утопленной филенкой, серыми фасадами, темным паркетным полом и коричневым полом для мужчин
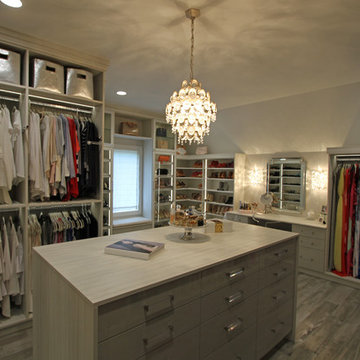
Идея дизайна: большая гардеробная комната в стиле неоклассика (современная классика) с стеклянными фасадами, светлыми деревянными фасадами, светлым паркетным полом и серым полом для женщин
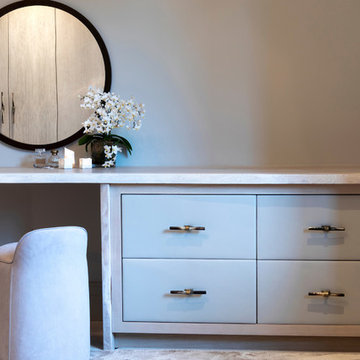
A beautiful elegant ladies walk in dressing room by Janey Butler Interiors. A beautiful polish plaster dome area welcomes you into this beautiful space, with bespoke built in wardrobes and leather fronted drawer fronts. Blonde waney edged wood dressing table and luxury shoe closet. A beautifully light filled space with luxurious finishes and elegant colour pallette throughout. All furniture & lighting is available through the Llama Group Design Studios.
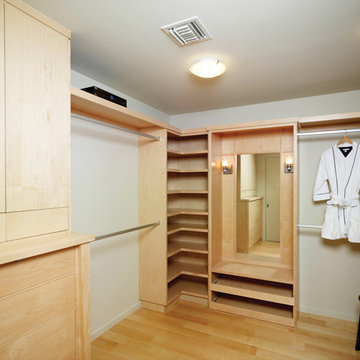
Light, spacious, and functional - a modernist's dream come true!
На фото: гардеробная комната в стиле модернизм с
На фото: гардеробная комната в стиле модернизм с
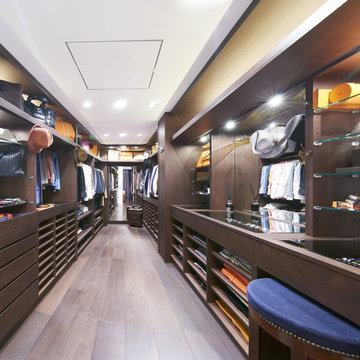
フルオーダーのウォークインクローゼット。寝室に隣接し、全ての衣類、服飾雑貨を飾りながら収納できます。
Location:東京都
Material:ブラックウォールナット無垢材/突板
Идея дизайна: большая гардеробная комната с открытыми фасадами, темными деревянными фасадами, темным паркетным полом и коричневым полом
Идея дизайна: большая гардеробная комната с открытыми фасадами, темными деревянными фасадами, темным паркетным полом и коричневым полом
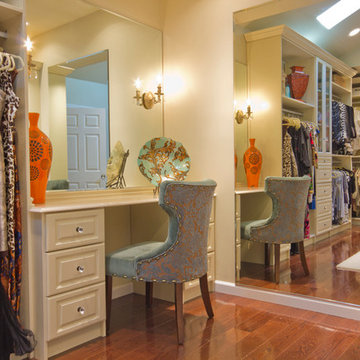
This space truly allowed us to create a luxurious walk in closet with a boutique feel. The room has plenty of volume with the vaulted ceiling and terrific lighting. The vanity area is not only beautiful but very functional was well.
Bella Systems
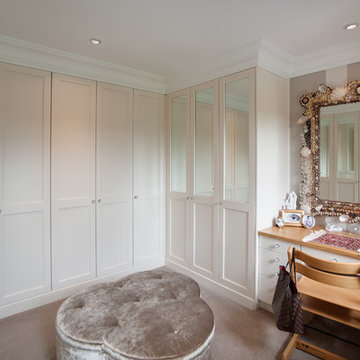
Стильный дизайн: парадная гардеробная среднего размера, унисекс в современном стиле с фасадами в стиле шейкер, белыми фасадами, ковровым покрытием и бежевым полом - последний тренд
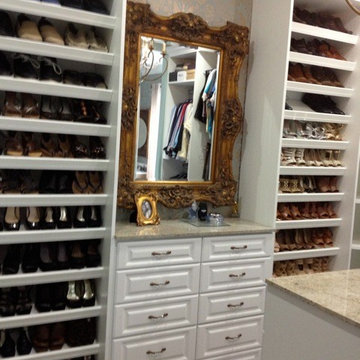
White painted with island, decorative crown molding and 5 pc drawer faces
На фото: огромная гардеробная комната унисекс в классическом стиле с фасадами с выступающей филенкой и белыми фасадами
На фото: огромная гардеробная комната унисекс в классическом стиле с фасадами с выступающей филенкой и белыми фасадами
Коричневая гардеробная – фото дизайна интерьера
7
