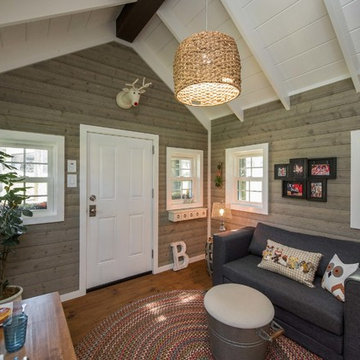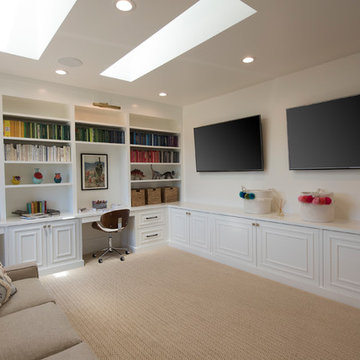Коричневая, фиолетовая детская – фото дизайна интерьера
Сортировать:
Бюджет
Сортировать:Популярное за сегодня
121 - 140 из 34 389 фото
1 из 3
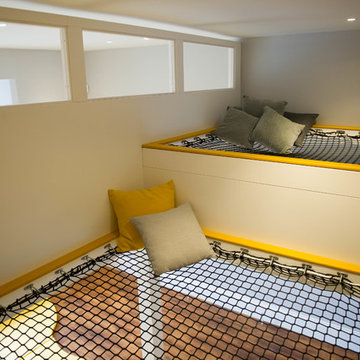
These elevated net platforms are great for relaxing and hanging out with friends and family. They also add another level to any room without obstructing too much light and can be made to fit any space.
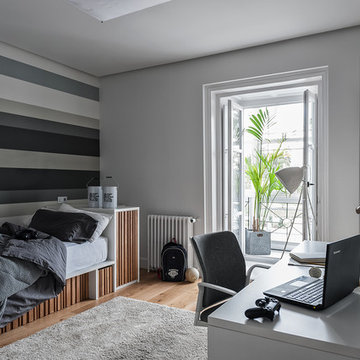
Dormitorio juvenil diseñado a medida con cama nido y modulos contenedores con friontales en madera de roble.
Fotos: David Montero
На фото: детская в стиле фьюжн с серыми стенами, паркетным полом среднего тона и рабочим местом
На фото: детская в стиле фьюжн с серыми стенами, паркетным полом среднего тона и рабочим местом
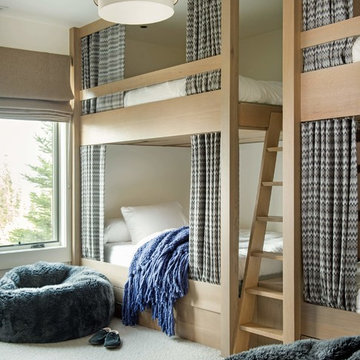
American Spirit 859 Residence by Locati Architects, Interior Design by Maca Juneeus Design, Photography by Whitney Kamman
Свежая идея для дизайна: нейтральная детская в современном стиле с спальным местом, бежевыми стенами, ковровым покрытием и бежевым полом для подростка, двоих детей - отличное фото интерьера
Свежая идея для дизайна: нейтральная детская в современном стиле с спальным местом, бежевыми стенами, ковровым покрытием и бежевым полом для подростка, двоих детей - отличное фото интерьера
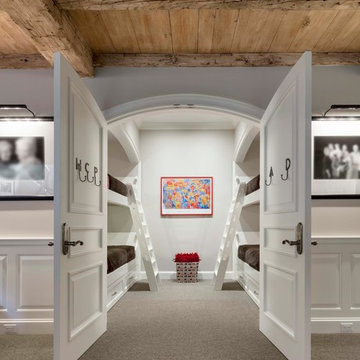
Four twin-size bunks and two trundle bed hideaway behind a pair of paneled doors in the basement recreation room. Durable carpet is practical but paneled wainscoting and hand-hewn timber and oak plank ceiling really dress up the space. Woodruff Brown Photography
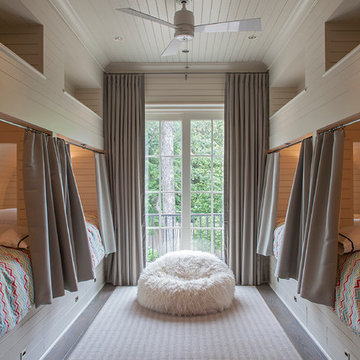
Идея дизайна: детская в классическом стиле с спальным местом, бежевыми стенами и ковровым покрытием
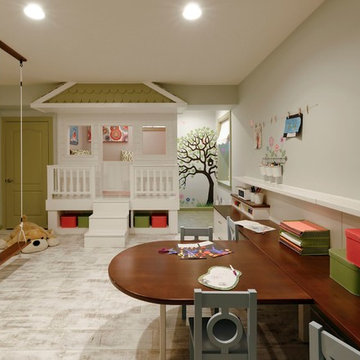
A perfect playroom space for two young girls to grow into. The space contains a custom made playhouse, complete with hidden trap door, custom built in benches with plenty of toy storage and bench cushions for reading, lounging or play pretend. In order to mimic an outdoor space, we added an indoor swing. The side of the playhouse has a small soft area with green carpeting to mimic grass, and a small picket fence. The tree wall stickers add to the theme. A huge highlight to the space is the custom designed, custom built craft table with plenty of storage for all kinds of craft supplies. The rustic laminate wood flooring adds to the cottage theme.
Bob Narod Photography
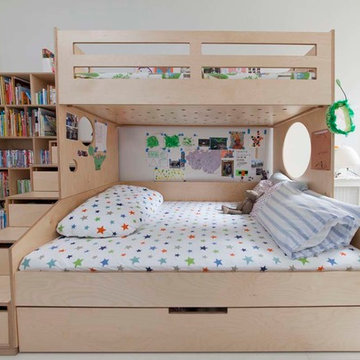
photography by Juan Lopez Gil
Стильный дизайн: детская в скандинавском стиле для двоих детей - последний тренд
Стильный дизайн: детская в скандинавском стиле для двоих детей - последний тренд

Photo-Jim Westphalen
Пример оригинального дизайна: детская среднего размера в современном стиле с спальным местом, паркетным полом среднего тона, коричневым полом и синими стенами для мальчика, ребенка от 4 до 10 лет
Пример оригинального дизайна: детская среднего размера в современном стиле с спальным местом, паркетным полом среднего тона, коричневым полом и синими стенами для мальчика, ребенка от 4 до 10 лет
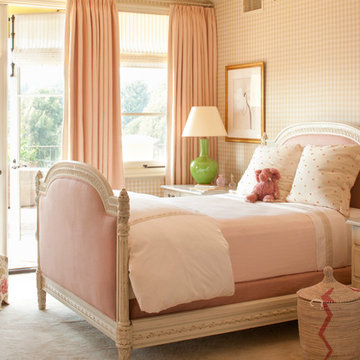
Стильный дизайн: детская среднего размера в средиземноморском стиле с спальным местом, ковровым покрытием, бежевым полом и разноцветными стенами для девочки, ребенка от 4 до 10 лет - последний тренд
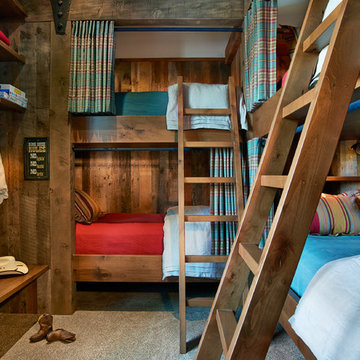
Ron Ruscio
На фото: нейтральная детская в стиле рустика с ковровым покрытием и спальным местом для ребенка от 4 до 10 лет с
На фото: нейтральная детская в стиле рустика с ковровым покрытием и спальным местом для ребенка от 4 до 10 лет с
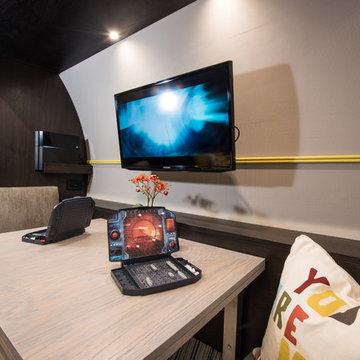
This family room transitions to a game room for children. We've utilized every space for storage including the space beneath the seats, game and toy storage overhead and created a table that expands out for family dining.
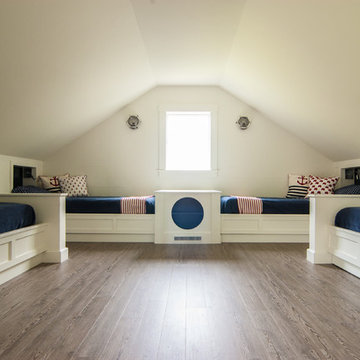
A attic space, slated for storage, was utilized into this expansive kids bunk room. A perfect space for playing games, lounging around watching TV, and it sleeps 9 or more.
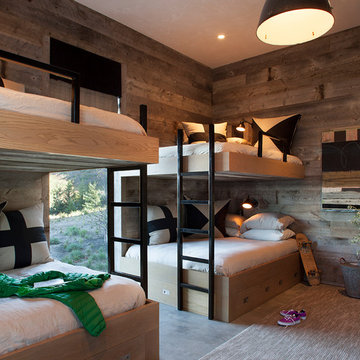
Paul Dyer
На фото: нейтральная детская в современном стиле с спальным местом для двоих детей с
На фото: нейтральная детская в современном стиле с спальным местом для двоих детей с
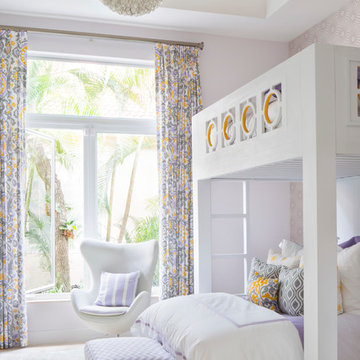
На фото: детская среднего размера в современном стиле с фиолетовыми стенами, ковровым покрытием и спальным местом для ребенка от 4 до 10 лет, девочки
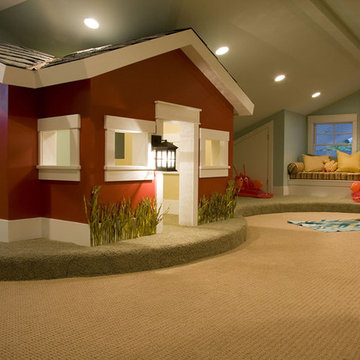
Пример оригинального дизайна: большая нейтральная детская с игровой в современном стиле с синими стенами, ковровым покрытием и бежевым полом

The loft-style camphouse bed was planned and built by Henry Kate Design Co. staff. (The one it was modeled after wasn't going to fit on the wall, so we reverse-engineered it and did it ourselves!)

Daniel Shea
На фото: большая нейтральная детская с игровой в современном стиле с черными стенами, светлым паркетным полом и бежевым полом для ребенка от 4 до 10 лет
На фото: большая нейтральная детская с игровой в современном стиле с черными стенами, светлым паркетным полом и бежевым полом для ребенка от 4 до 10 лет
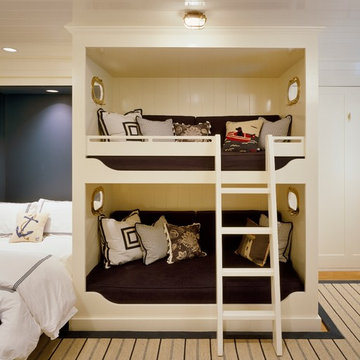
This small space sleeps six; with two bunks and two pull down murphy beds there is room for the entire gang!
Photography by Brian Vandenbrink
Пример оригинального дизайна: маленькая детская в классическом стиле с спальным местом для на участке и в саду
Пример оригинального дизайна: маленькая детская в классическом стиле с спальным местом для на участке и в саду
Коричневая, фиолетовая детская – фото дизайна интерьера
7
