Коричневая детская среднего размера – фото дизайна интерьера
Сортировать:
Бюджет
Сортировать:Популярное за сегодня
41 - 60 из 4 246 фото
1 из 3
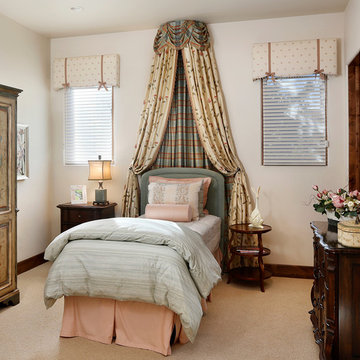
Источник вдохновения для домашнего уюта: детская среднего размера в классическом стиле с спальным местом, белыми стенами и ковровым покрытием для девочки, подростка
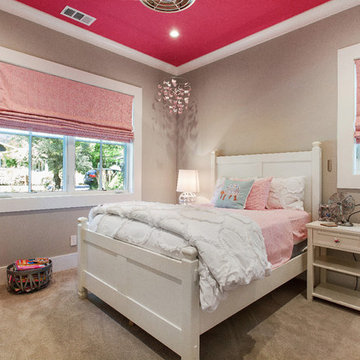
Farmhouse style with an industrial, contemporary feel.
Стильный дизайн: детская среднего размера в стиле кантри с ковровым покрытием, спальным местом и серыми стенами для ребенка от 4 до 10 лет, девочки - последний тренд
Стильный дизайн: детская среднего размера в стиле кантри с ковровым покрытием, спальным местом и серыми стенами для ребенка от 4 до 10 лет, девочки - последний тренд
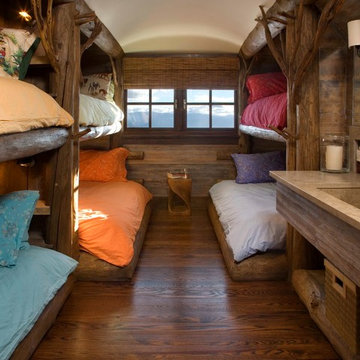
Gordon Gregory
Пример оригинального дизайна: нейтральная детская среднего размера в стиле рустика с спальным местом, темным паркетным полом и коричневым полом для двоих детей
Пример оригинального дизайна: нейтральная детская среднего размера в стиле рустика с спальным местом, темным паркетным полом и коричневым полом для двоих детей
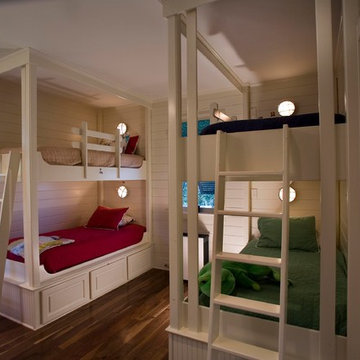
Photo by: Warren Lieb
Идея дизайна: нейтральная детская среднего размера в классическом стиле с спальным местом и белыми стенами
Идея дизайна: нейтральная детская среднего размера в классическом стиле с спальным местом и белыми стенами

The boys can climb the walls and swing from the ceiling in this playroom designed for indoor activity. When the toys are removed it can easily convert to the party barn with two sets of mahogany double doors that open out onto a patio in the front of the house and a poolside deck on the waterside.

floral home decor, floral wallcovering, floral wallpaper, girls room, girly, mirrored nightstands, navy upholstered bed, navy dresser, orange accents, pink accents, teen room, trendy teen
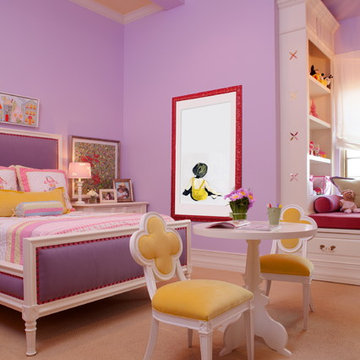
Идея дизайна: нейтральная детская среднего размера в классическом стиле с спальным местом, фиолетовыми стенами, ковровым покрытием и бежевым полом для ребенка от 4 до 10 лет
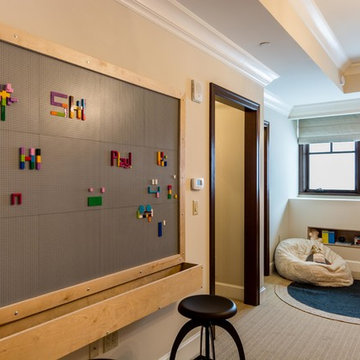
Пример оригинального дизайна: нейтральная детская среднего размера в стиле неоклассика (современная классика) с спальным местом, бежевыми стенами, ковровым покрытием и бежевым полом для ребенка от 4 до 10 лет
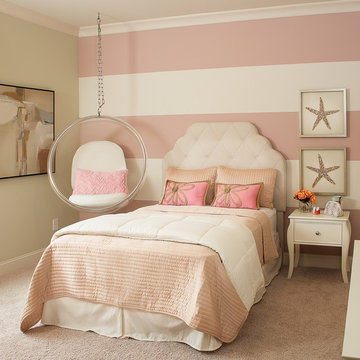
Sugar and spice and everything nice, plus rose and cream and pale green make up this chic, girl's room with a super cool, hanging, swing as the focal point.
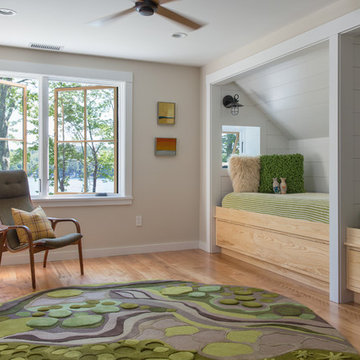
Jonathan Reece
На фото: нейтральная детская среднего размера в стиле неоклассика (современная классика) с спальным местом, бежевыми стенами, светлым паркетным полом и коричневым полом для ребенка от 4 до 10 лет
На фото: нейтральная детская среднего размера в стиле неоклассика (современная классика) с спальным местом, бежевыми стенами, светлым паркетным полом и коричневым полом для ребенка от 4 до 10 лет
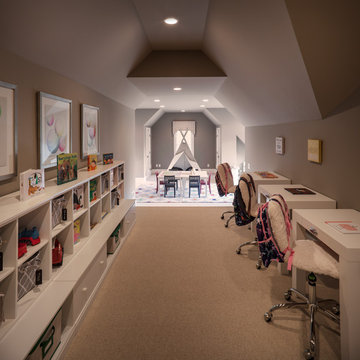
Joe Ciarlante
На фото: нейтральная детская с игровой среднего размера в стиле неоклассика (современная классика) с ковровым покрытием, серыми стенами и бежевым полом для ребенка от 4 до 10 лет с
На фото: нейтральная детская с игровой среднего размера в стиле неоклассика (современная классика) с ковровым покрытием, серыми стенами и бежевым полом для ребенка от 4 до 10 лет с
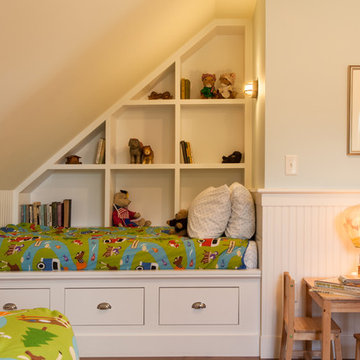
John Benford
Пример оригинального дизайна: детская среднего размера в классическом стиле с спальным местом, бежевыми стенами, паркетным полом среднего тона и коричневым полом для ребенка от 1 до 3 лет, мальчика
Пример оригинального дизайна: детская среднего размера в классическом стиле с спальным местом, бежевыми стенами, паркетным полом среднего тона и коричневым полом для ребенка от 1 до 3 лет, мальчика
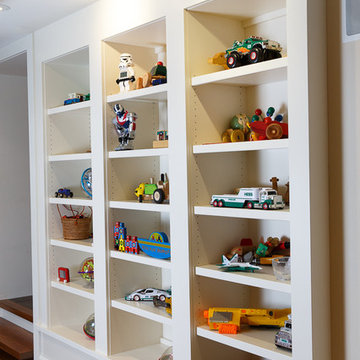
Simple yet refined white lacquered cabinets recessed into the wall. Homeowner need a way to conceal large steel columns supporting beam above. The wide spacing between each section hides those beams while integrating adjustable shelving in the playroom.
Photo by Touch Studio
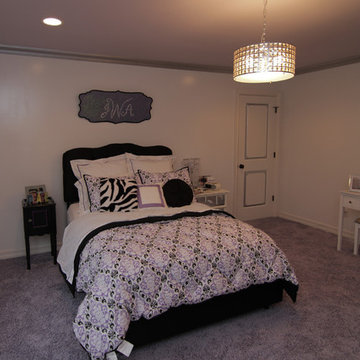
The artisans of AH & Co. out of Montclair, NJ.renovated this tween girl's bedroom starting with the inspiration of the comforter and purple carpeting. From there the client and I created the concept which included faux painting the crown molding with silver metallic paint, the walls were coated in a multi-layer high gloss white paint, the ceiling a coordinating lavender and all of the doors were finally highlighted with a silver detail line in the bevel and bedazzled with large rhinestones.
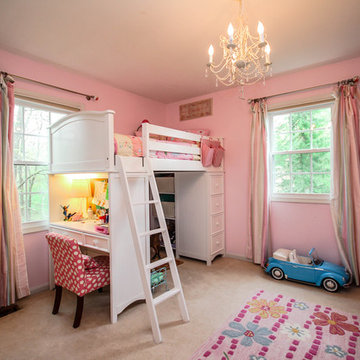
Roman Caprano
Источник вдохновения для домашнего уюта: детская среднего размера в классическом стиле с спальным местом, розовыми стенами и ковровым покрытием для ребенка от 4 до 10 лет, девочки
Источник вдохновения для домашнего уюта: детская среднего размера в классическом стиле с спальным местом, розовыми стенами и ковровым покрытием для ребенка от 4 до 10 лет, девочки
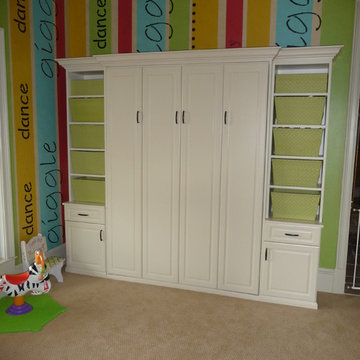
Behind these doors is a queen sized murphy bed for all your guests and loved ones. See next image for bed! Tailored Living of Northern Virginia
Источник вдохновения для домашнего уюта: нейтральная детская с игровой среднего размера в классическом стиле с разноцветными стенами и ковровым покрытием для ребенка от 4 до 10 лет
Источник вдохновения для домашнего уюта: нейтральная детская с игровой среднего размера в классическом стиле с разноцветными стенами и ковровым покрытием для ребенка от 4 до 10 лет

環境につながる家
本敷地は、古くからの日本家屋が立ち並ぶ、地域の一角を宅地分譲された土地です。
道路と敷地は、2.5mほどの高低差があり、程よく自然が残された敷地となっています。
道路との高低差があるため、周囲に対して圧迫感のでない建物計画をする必要がありました。そのため道路レベルにガレージを設け、建物と一体化した意匠と屋根形状にすることにより、なるべく自然とまじわるように設計しました。
ガレージからエントランスまでは、自然石を利用した階段を設け、自然と馴染むよう設計することにより、違和感なく高低差のある敷地を建物までアプローチすることがでます。
エントランスからは、裏庭へ抜ける道を設け、ガレージから裏庭までの心地よい小道が
続いています。
道路面にはあまり開口を設けず、内部に入ると共に裏庭への開いた空間へと繋がるダイニング・リビングスペースを設けています。
敷地横には、里道があり、生活道路となっているため、プライバシーも守りつつ、採光を
取り入れ、裏庭へと繋がる計画としています。
また、2階のスペースからは、山々や桜が見える空間がありこの場所をフリースペースとして家族の居場所としました。
要所要所に心地よい居場所を設け、外部環境へと繋げることにより、どこにいても
外を感じられる心地よい空間となりました。
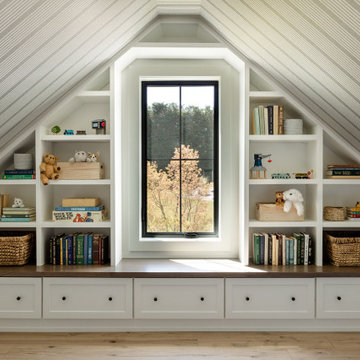
Our Seattle studio designed this stunning 5,000+ square foot Snohomish home to make it comfortable and fun for a wonderful family of six.
On the main level, our clients wanted a mudroom. So we removed an unused hall closet and converted the large full bathroom into a powder room. This allowed for a nice landing space off the garage entrance. We also decided to close off the formal dining room and convert it into a hidden butler's pantry. In the beautiful kitchen, we created a bright, airy, lively vibe with beautiful tones of blue, white, and wood. Elegant backsplash tiles, stunning lighting, and sleek countertops complete the lively atmosphere in this kitchen.
On the second level, we created stunning bedrooms for each member of the family. In the primary bedroom, we used neutral grasscloth wallpaper that adds texture, warmth, and a bit of sophistication to the space creating a relaxing retreat for the couple. We used rustic wood shiplap and deep navy tones to define the boys' rooms, while soft pinks, peaches, and purples were used to make a pretty, idyllic little girls' room.
In the basement, we added a large entertainment area with a show-stopping wet bar, a large plush sectional, and beautifully painted built-ins. We also managed to squeeze in an additional bedroom and a full bathroom to create the perfect retreat for overnight guests.
For the decor, we blended in some farmhouse elements to feel connected to the beautiful Snohomish landscape. We achieved this by using a muted earth-tone color palette, warm wood tones, and modern elements. The home is reminiscent of its spectacular views – tones of blue in the kitchen, primary bathroom, boys' rooms, and basement; eucalyptus green in the kids' flex space; and accents of browns and rust throughout.
---Project designed by interior design studio Kimberlee Marie Interiors. They serve the Seattle metro area including Seattle, Bellevue, Kirkland, Medina, Clyde Hill, and Hunts Point.
For more about Kimberlee Marie Interiors, see here: https://www.kimberleemarie.com/
To learn more about this project, see here:
https://www.kimberleemarie.com/modern-luxury-home-remodel-snohomish
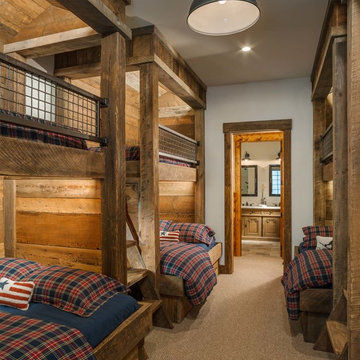
A rustic kids bunk room build with reclaimed wood creating the perfect kids getaway. The upper bunks utilize custom welded steel railings and a vaulted ceiling area within the bunks which include integral lighting elements.
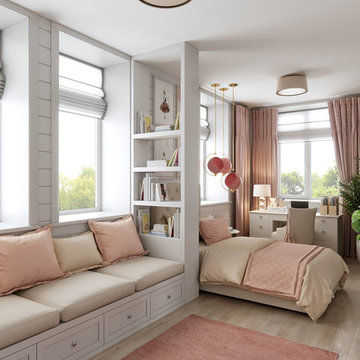
На фото: детская среднего размера в стиле кантри с спальным местом, белыми стенами, светлым паркетным полом и бежевым полом для подростка, девочки с
Коричневая детская среднего размера – фото дизайна интерьера
3