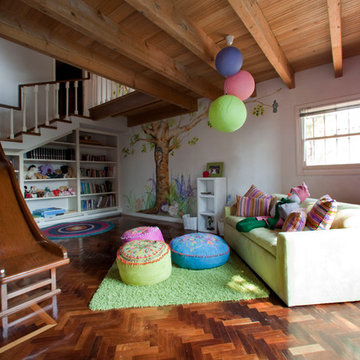Коричневая детская с игровой – фото дизайна интерьера
Сортировать:
Бюджет
Сортировать:Популярное за сегодня
101 - 120 из 1 903 фото
1 из 3
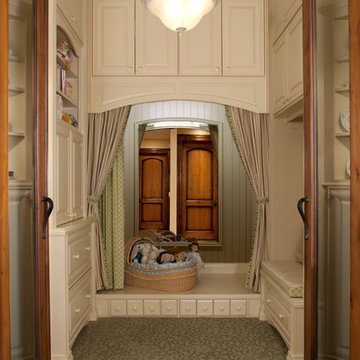
Пример оригинального дизайна: большая нейтральная детская с игровой в классическом стиле
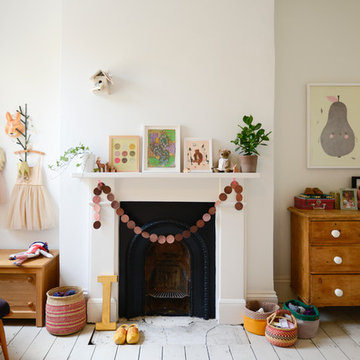
Photo by Noah Darnell © 2013 Houzz
Источник вдохновения для домашнего уюта: детская с игровой в скандинавском стиле с бежевыми стенами, деревянным полом и белым полом для ребенка от 1 до 3 лет, девочки
Источник вдохновения для домашнего уюта: детская с игровой в скандинавском стиле с бежевыми стенами, деревянным полом и белым полом для ребенка от 1 до 3 лет, девочки
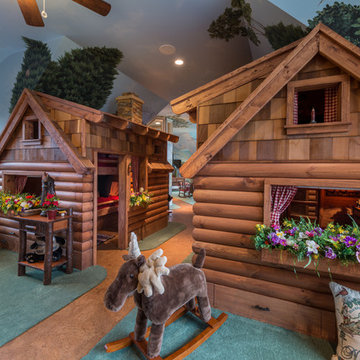
Grandchildren's Suite
For more info, call us at 844.770.ROBY or visit us online at www.AndrewRoby.com.
Стильный дизайн: детская с игровой в стиле рустика - последний тренд
Стильный дизайн: детская с игровой в стиле рустика - последний тренд
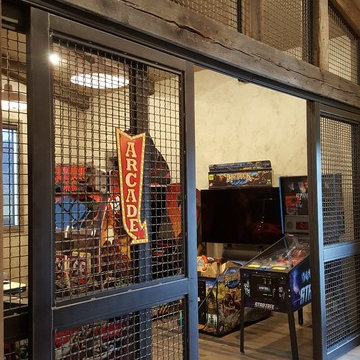
This Party Barn was designed using a mineshaft theme. Our fabrication team brought the builders vision to life. We were able to fabricate the steel mesh walls and track doors for the coat closet, arcade and the wall above the bowling pins. The bowling alleys tables and bar stools have a simple industrial design with a natural steel finish. The chain divider and steel post caps add to the mineshaft look; while the fireplace face and doors add the rustic touch of elegance and relaxation. The industrial theme was further incorporated through out the entire project by keeping open welds on the grab rail, and by using industrial mesh on the handrail around the edge of the loft.
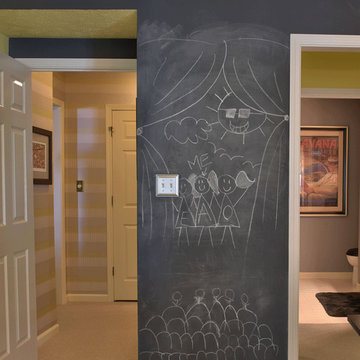
Пример оригинального дизайна: нейтральная детская с игровой среднего размера в классическом стиле с серыми стенами, ковровым покрытием и бежевым полом
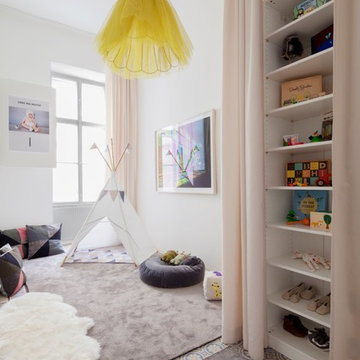
Beim Projekt Apartment H&M handelt es sich um die Sanierung einer klassischen Wiener Altbauwohnung mit 130m2.
Die Raumstruktur wurde den Anforderungen an den modernen Wohnstil angepasst. Die Küche wurde in den Wohnbereich integriert, dadurch konnte ein zusätzliches Kinderzimmer geschaffen werden.
Das winzige Bad wurde durch einen Wellnesbereich mit Sauna ersetzt. Auch das Elternschlafzimmer wurde durch Einbeziehung eines kleinen Kabinetts wesentlich aufgewertet.
Die behutsame Restaurierung erhaltenswerter Substanz geht Hand in Hand mit der Integration moderner Elemente. Es entsteht ein spannender Dialog von Alt und Neu.
Fotografie: Monika Nguyen
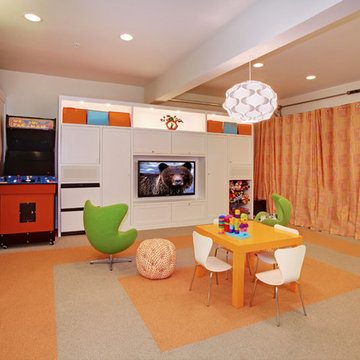
This project is an Electronic House Magazine award winner: http://electronichouse.com/article/small_house_goes_big_with_home_automation
We were brought into this project just as the major remodel was underway, allowing us to bring together a feature-rich audio/video and automation system with elegant integration into the spaces. This system provides simple control and automation of the lights, climate, audio/video, security, video surveillance, and door locks. The homeowner can use their iPads or iPhones to control everything in their home, or when away.
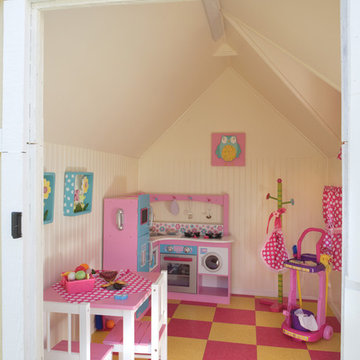
Joe Cotitta
Epic Photography
joecotitta@cox.net:
Builder: Eagle Luxury Property
Источник вдохновения для домашнего уюта: огромная детская с игровой в средиземноморском стиле с желтыми стенами, полом из винила и разноцветным полом для ребенка от 4 до 10 лет, девочки
Источник вдохновения для домашнего уюта: огромная детская с игровой в средиземноморском стиле с желтыми стенами, полом из винила и разноцветным полом для ребенка от 4 до 10 лет, девочки
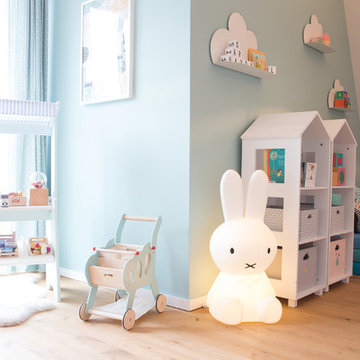
Christine Hippelein
На фото: нейтральная детская с игровой среднего размера в скандинавском стиле с белыми стенами, паркетным полом среднего тона и бежевым полом для ребенка от 1 до 3 лет с
На фото: нейтральная детская с игровой среднего размера в скандинавском стиле с белыми стенами, паркетным полом среднего тона и бежевым полом для ребенка от 1 до 3 лет с
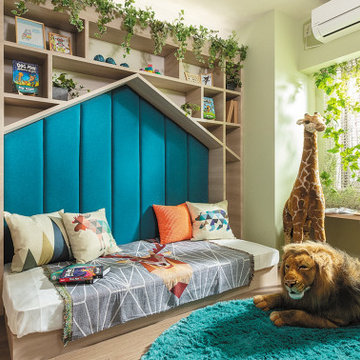
男の子がお友達を呼びたくなるお部屋
Стильный дизайн: маленькая детская с игровой в скандинавском стиле для на участке и в саду, ребенка от 4 до 10 лет, мальчика - последний тренд
Стильный дизайн: маленькая детская с игровой в скандинавском стиле для на участке и в саду, ребенка от 4 до 10 лет, мальчика - последний тренд
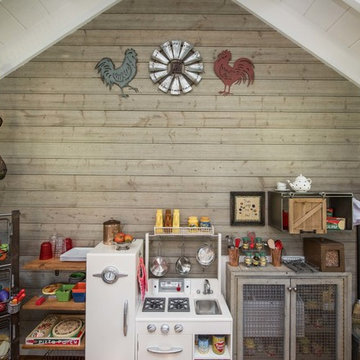
Todd Kamp
Стильный дизайн: детская с игровой в стиле кантри с коричневыми стенами - последний тренд
Стильный дизайн: детская с игровой в стиле кантри с коричневыми стенами - последний тренд
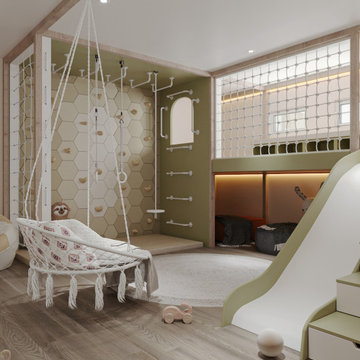
Свежая идея для дизайна: детская с игровой среднего размера с белыми стенами, полом из ламината и коричневым полом для ребенка от 4 до 10 лет, мальчика - отличное фото интерьера
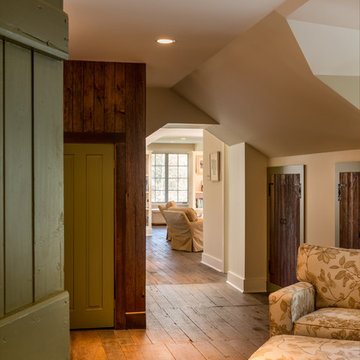
Angle Eye Photography
Пример оригинального дизайна: маленькая нейтральная детская с игровой с бежевыми стенами, паркетным полом среднего тона и коричневым полом для на участке и в саду
Пример оригинального дизайна: маленькая нейтральная детская с игровой с бежевыми стенами, паркетным полом среднего тона и коричневым полом для на участке и в саду
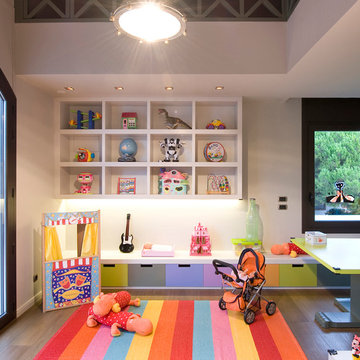
A Big House for a Family
На фото: нейтральная детская с игровой среднего размера в современном стиле с белыми стенами и паркетным полом среднего тона для ребенка от 1 до 3 лет
На фото: нейтральная детская с игровой среднего размера в современном стиле с белыми стенами и паркетным полом среднего тона для ребенка от 1 до 3 лет
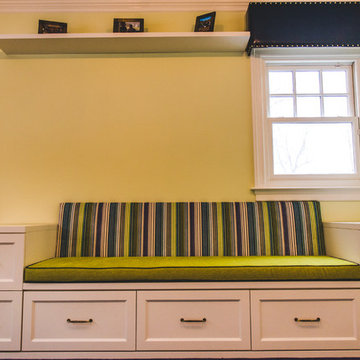
На фото: нейтральная детская с игровой среднего размера в стиле неоклассика (современная классика) с зелеными стенами и темным паркетным полом для ребенка от 4 до 10 лет
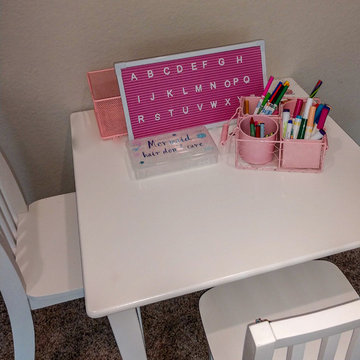
Пример оригинального дизайна: детская с игровой среднего размера в классическом стиле для ребенка от 4 до 10 лет, девочки

Chicago home remodel with childrens playroom. The original lower level had all the amenities an adult family would want but lacked a space for young children. A large playroom was created below the sun room and outdoor terrace. The lower level provides ample play space for both the kids and adults.
All cabinetry was crafted in-house at our cabinet shop.
Need help with your home transformation? Call Benvenuti and Stein design build for full service solutions. 847.866.6868.
Norman Sizemore-photographer
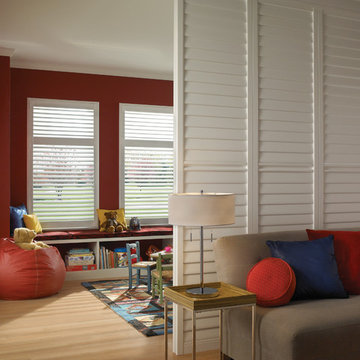
Playroom with shuttered sliding room-dividers, french door cut-out and windows.
На фото: нейтральная детская с игровой среднего размера в современном стиле с красными стенами и светлым паркетным полом для ребенка от 4 до 10 лет с
На фото: нейтральная детская с игровой среднего размера в современном стиле с красными стенами и светлым паркетным полом для ребенка от 4 до 10 лет с
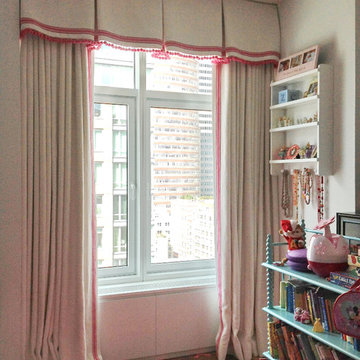
Julie Thome Draperies Inc.
На фото: маленькая детская с игровой в классическом стиле с бежевыми стенами и розовым полом для на участке и в саду, девочки с
На фото: маленькая детская с игровой в классическом стиле с бежевыми стенами и розовым полом для на участке и в саду, девочки с
Коричневая детская с игровой – фото дизайна интерьера
6
