Коричневая детская комната с паркетным полом среднего тона – фото дизайна интерьера
Сортировать:
Бюджет
Сортировать:Популярное за сегодня
41 - 60 из 2 335 фото
1 из 3
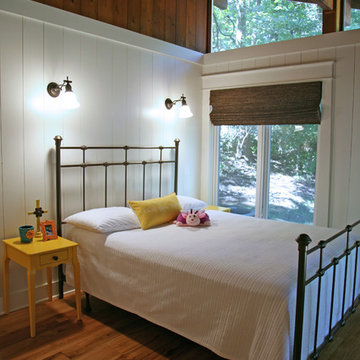
Keeping the wood beams and ceilings, and enhancing them with natural oils was the ticket to success with this older A frame cottage. Painting out the walls was the second ticket. The marriage of materials keeps this cottage cozy and still fresh at the same time.
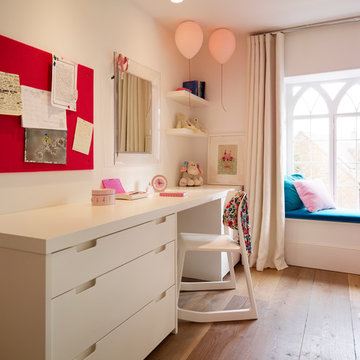
На фото: детская в современном стиле с рабочим местом и паркетным полом среднего тона для девочки
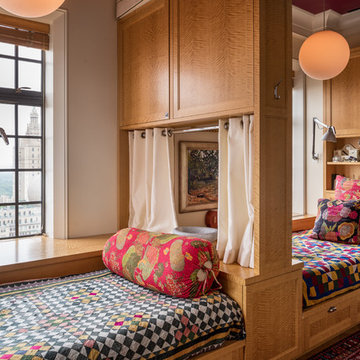
A lovely kids room perched above central park in New York. A narrow bedroom fits two twin beds toe-to-toe. The built in beds with separating curtain allow for privacy and doubles as a puppet theatre. Photo by Gabe Border
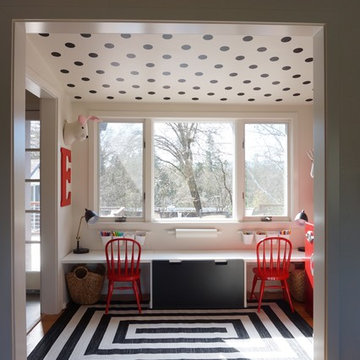
Стильный дизайн: маленькая нейтральная детская с игровой в стиле кантри с белыми стенами и паркетным полом среднего тона для на участке и в саду, ребенка от 1 до 3 лет - последний тренд
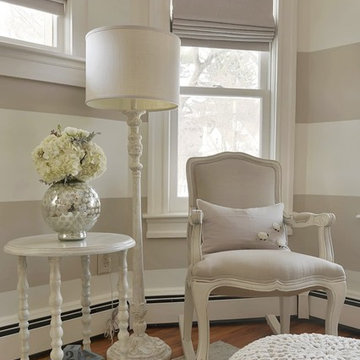
На фото: маленькая нейтральная комната для малыша в классическом стиле с белыми стенами и паркетным полом среднего тона для на участке и в саду с
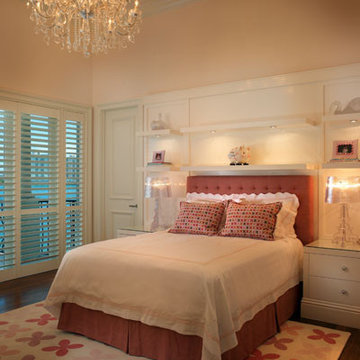
Transitional Girl's Room
На фото: большая детская в современном стиле с спальным местом, розовыми стенами и паркетным полом среднего тона для ребенка от 4 до 10 лет, девочки с
На фото: большая детская в современном стиле с спальным местом, розовыми стенами и паркетным полом среднего тона для ребенка от 4 до 10 лет, девочки с
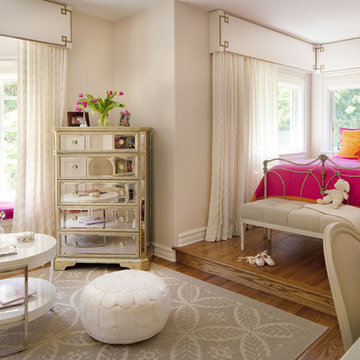
Not too young, not too grown up . . . colorful accents, mirrored pieces and an antique iron bed. The drapery and the wallpaper give a sophisticated feeling with a young girls flair
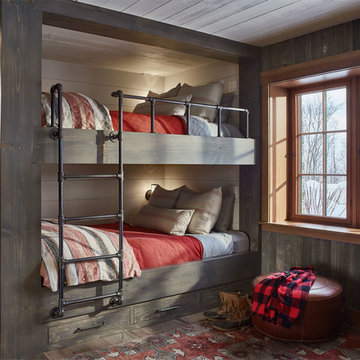
Photo: Jim Westphalen
На фото: нейтральная детская в стиле рустика с спальным местом, белыми стенами, паркетным полом среднего тона и коричневым полом с
На фото: нейтральная детская в стиле рустика с спальным местом, белыми стенами, паркетным полом среднего тона и коричневым полом с
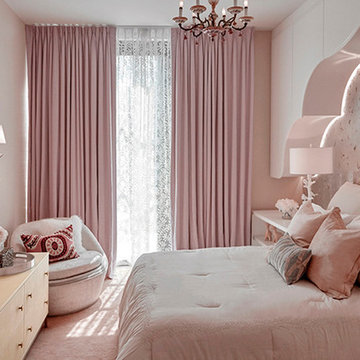
Custom rugs, furnishings, wall coverings and distinctive murals, along with unique architectural millwork, lighting and audio-visual throughout, consolidate the anthology of design ideas, historical references, cultural influences, ancient trades and cutting edge technology.
Approaching each project as a painter, artisan and sculptor, allows Joe Ginsberg to deliver an aesthetic that is guaranteed to remain timeless in our instant age.
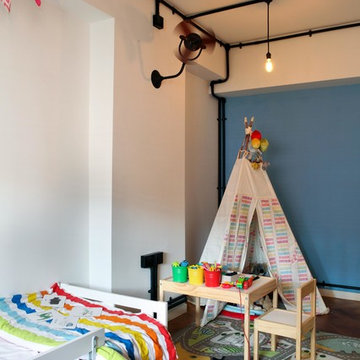
На фото: детская в стиле лофт с синими стенами, паркетным полом среднего тона и коричневым полом
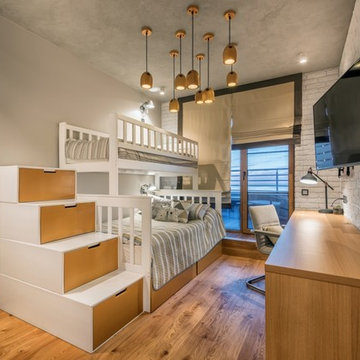
Пример оригинального дизайна: детская в стиле лофт с спальным местом, белыми стенами, паркетным полом среднего тона и коричневым полом
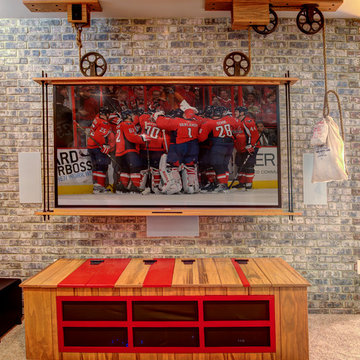
This energetic and inviting space offers entertainment, relaxation, quiet comfort or spirited revelry for the whole family. The fan wall proudly and safely displays treasures from favorite teams adding life and energy to the space while bringing the whole room together.
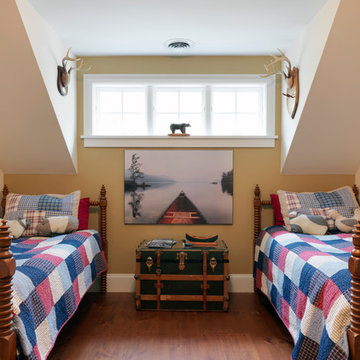
Boy's Bedroom with rustic charm, located the in walk through from main house to bonus room above garage.
На фото: детская в стиле рустика с бежевыми стенами, паркетным полом среднего тона и спальным местом для мальчика с
На фото: детская в стиле рустика с бежевыми стенами, паркетным полом среднего тона и спальным местом для мальчика с
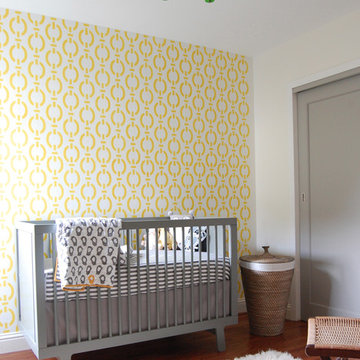
Идея дизайна: маленькая нейтральная комната для малыша в современном стиле с желтыми стенами и паркетным полом среднего тона для на участке и в саду

Penza Bailey Architects was contacted to update the main house to suit the next generation of owners, and also expand and renovate the guest apartment. The renovations included a new mudroom and playroom to accommodate the couple and their three very active boys, creating workstations for the boys’ various activities, and renovating several bathrooms. The awkwardly tall vaulted ceilings in the existing great room and dining room were scaled down with lowered tray ceilings, and a new fireplace focal point wall was incorporated in the great room. In addition to the renovations to the focal point of the home, the Owner’s pride and joy includes the new billiard room, transformed from an underutilized living room. The main feature is a full wall of custom cabinetry that hides an electronically secure liquor display that rises out of the cabinet at the push of an iPhone button. In an unexpected request, a new grilling area was designed to accommodate the owner’s gas grill, charcoal grill and smoker for more cooking and entertaining options. This home is definitely ready to accommodate a new generation of hosting social gatherings.
Mitch Allen Photography
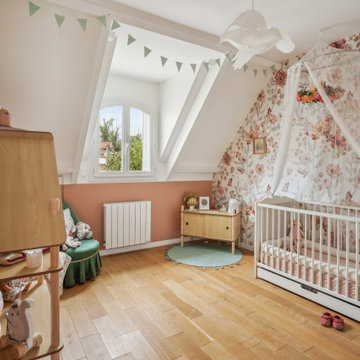
Идея дизайна: комната для малыша в скандинавском стиле с разноцветными стенами, паркетным полом среднего тона, коричневым полом и обоями на стенах для девочки

We were tasked with the challenge of injecting colour and fun into what was originally a very dull and beige property. Choosing bright and colourful wallpapers, playful patterns and bold colours to match our wonderful clients’ taste and personalities, careful consideration was given to each and every independently-designed room.

The family living in this shingled roofed home on the Peninsula loves color and pattern. At the heart of the two-story house, we created a library with high gloss lapis blue walls. The tête-à-tête provides an inviting place for the couple to read while their children play games at the antique card table. As a counterpoint, the open planned family, dining room, and kitchen have white walls. We selected a deep aubergine for the kitchen cabinetry. In the tranquil master suite, we layered celadon and sky blue while the daughters' room features pink, purple, and citrine.
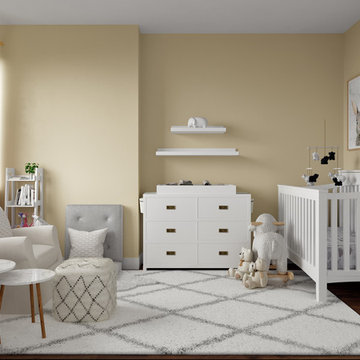
Свежая идея для дизайна: маленькая нейтральная комната для малыша в стиле неоклассика (современная классика) с серыми стенами, паркетным полом среднего тона и коричневым полом для на участке и в саду - отличное фото интерьера

An out of this world, space-themed boys room in suburban New Jersey. The color palette is navy, black, white, and grey, and with geometric motifs as a nod to science and exploration. The sputnik chandelier in satin nickel is the perfect compliment! This large bedroom offers several areas for our little client to play, including a Scandinavian style / Montessori house-shaped playhouse, a comfortable, upholstered daybed, and a cozy reading nook lined in constellations wallpaper. The navy rug is made of Flor carpet tiles and the round rug is New Zealand wool, both durable options. The navy dresser is custom.
Photo Credit: Erin Coren, Curated Nest Interiors
Коричневая детская комната с паркетным полом среднего тона – фото дизайна интерьера
3

