Коричневая детская комната с обоями на стенах – фото дизайна интерьера
Сортировать:
Бюджет
Сортировать:Популярное за сегодня
41 - 60 из 812 фото
1 из 3
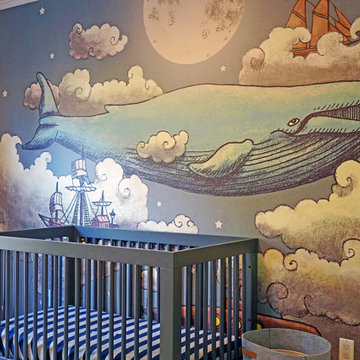
Che Interiors worked closely with our client to plan, design, and implement a renovation of two children’s rooms, create a mudroom with laundry area in an unused downstairs space, renovate a kitchenette area, and create a home office space in a downstairs living room by adding floor to ceiling room dividers. As the children were growing so were their needs and we took this into account when planning for both kids’ rooms. As one child was graduating to a big kids room the other was moving into their siblings nursery. We wanted to update the nursery so that it became something new and unique to its new inhabitant. For this room we repurposed a lot of the furniture, repainted all the walls, added a striking outer-space whale wallpaper that would grow with the little one and added a few new features; a toddlers busy board with fun twists and knobs to encourage brain function and growth, a few floor mats for rolling around, and a climbing arch that could double as a artist work desk as the little grows. Downstairs we created a whimsical big kids room by repainting all the walls, building a custom bookshelf, sourcing the coolest toddler bed with trundle for sleepovers, featured a whimsical wonderland wallpaper, adding a few animal toy baskets, we sourced large monstera rugs, a toddlers table with chairs, fun colorful felt hooks and a few climbing foam pieces for jumping and rolling on. For the kitchenette, we worked closely with the General Contractor to repaint the cabinets, add handle pulls, and install new mudroom and laundry furniture. We carried the kitchenette green color to the bathroom cabinets and to the floor to ceiling room dividers for the home office space. Lastly we brought in an organization team to help de-clutter and create a fluid everything-has-its-place system that would make our client’s lives easier.
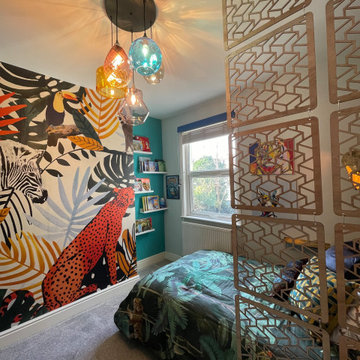
На фото: детская среднего размера в стиле фьюжн с спальным местом, разноцветными стенами, ковровым покрытием, серым полом и обоями на стенах для ребенка от 4 до 10 лет, мальчика
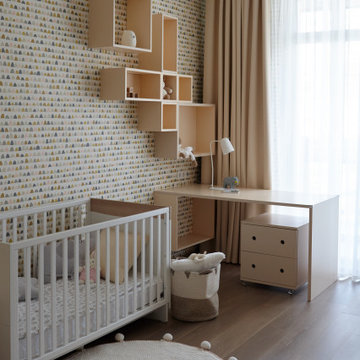
Мебель индивидуального производства! Весь декор также заказывали под заказ - коврики, пуфик, вязаные игрушки и корзины для хранения.
Обои из детской экологической коллекции фабрики Scion.
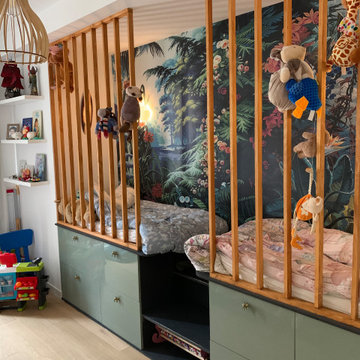
Источник вдохновения для домашнего уюта: нейтральная детская среднего размера в современном стиле с спальным местом, светлым паркетным полом, многоуровневым потолком, обоями на стенах, белыми стенами и бежевым полом для ребенка от 4 до 10 лет
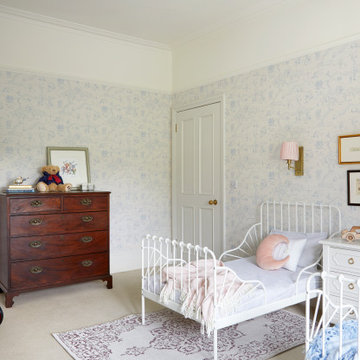
Winnie the Pooh inspired wallpaper makes a great backdrop for this light and airy, shared bedroom in Clapham Common. Accessorised with subtle accents of pastel blues and pinks that run throughout the room, the entire scheme is a perfect blend of clashing patterns and ageless tradition.
Vintage chest of drawers was paired with an unassuming combination of clashing metallics and simple white bed frames. Bespoke blind and curtains add visual interest and combine an unusual mixture of stripes and dots. Complemented by Quentin Blake’s original drawings and Winnie The Pooh framed artwork, this beautifully appointed room is elegant yet far from dull, making this a perfect children’s bedroom.
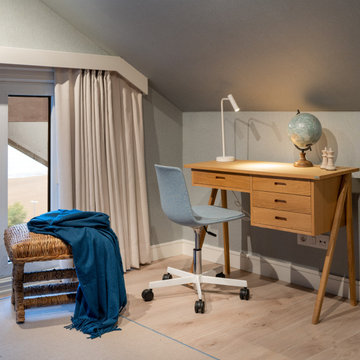
Reforma integral Sube Interiorismo www.subeinteriorismo.com
Biderbost Photo
Пример оригинального дизайна: маленькая нейтральная детская в стиле неоклассика (современная классика) с рабочим местом, синими стенами, полом из ламината, коричневым полом и обоями на стенах для на участке и в саду, подростка
Пример оригинального дизайна: маленькая нейтральная детская в стиле неоклассика (современная классика) с рабочим местом, синими стенами, полом из ламината, коричневым полом и обоями на стенах для на участке и в саду, подростка

This family of 5 was quickly out-growing their 1,220sf ranch home on a beautiful corner lot. Rather than adding a 2nd floor, the decision was made to extend the existing ranch plan into the back yard, adding a new 2-car garage below the new space - for a new total of 2,520sf. With a previous addition of a 1-car garage and a small kitchen removed, a large addition was added for Master Bedroom Suite, a 4th bedroom, hall bath, and a completely remodeled living, dining and new Kitchen, open to large new Family Room. The new lower level includes the new Garage and Mudroom. The existing fireplace and chimney remain - with beautifully exposed brick. The homeowners love contemporary design, and finished the home with a gorgeous mix of color, pattern and materials.
The project was completed in 2011. Unfortunately, 2 years later, they suffered a massive house fire. The house was then rebuilt again, using the same plans and finishes as the original build, adding only a secondary laundry closet on the main level.
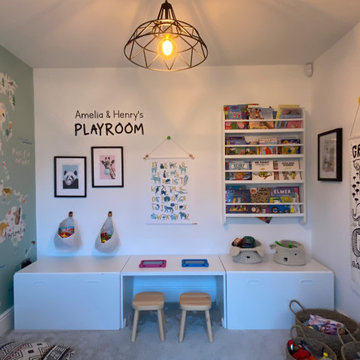
На фото: нейтральная детская с игровой в современном стиле с белыми стенами и обоями на стенах для ребенка от 4 до 10 лет с
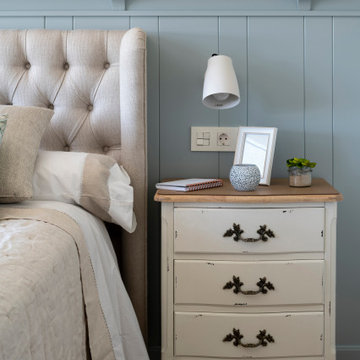
Sube Interiorismo www.subeinteriorismo.com
Fotografía Biderbost Photo
На фото: детская среднего размера в стиле неоклассика (современная классика) с спальным местом, синими стенами, полом из ламината, коричневым полом и обоями на стенах для подростка, девочки с
На фото: детская среднего размера в стиле неоклассика (современная классика) с спальным местом, синими стенами, полом из ламината, коричневым полом и обоями на стенах для подростка, девочки с
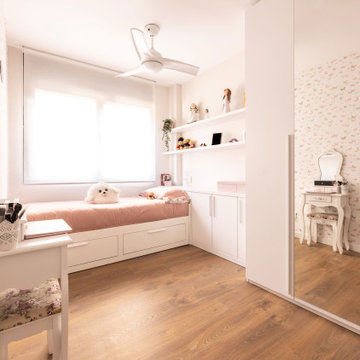
На фото: детская среднего размера в современном стиле с спальным местом, серыми стенами, паркетным полом среднего тона, коричневым полом и обоями на стенах для ребенка от 4 до 10 лет, девочки
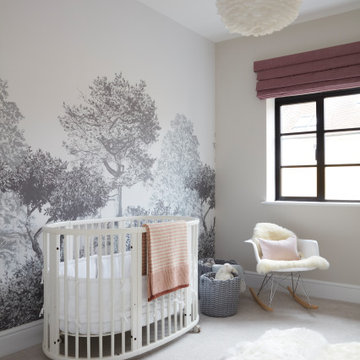
bespoke furniture, children's decor, country, snug
Свежая идея для дизайна: комната для малыша: освещение в стиле кантри с серыми стенами, ковровым покрытием, серым полом и обоями на стенах для девочки - отличное фото интерьера
Свежая идея для дизайна: комната для малыша: освещение в стиле кантри с серыми стенами, ковровым покрытием, серым полом и обоями на стенах для девочки - отличное фото интерьера
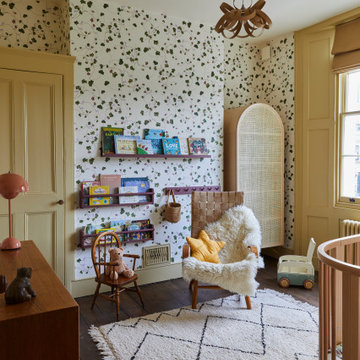
Kids bedroom with botanical wallpaper, dirty yellow woodwork and dark floor boards. A gender neutral nursery highlighting the Georgian period features of the room with window panelling and sash

Идея дизайна: детская в современном стиле с серыми стенами, ковровым покрытием, серым полом и обоями на стенах для девочки
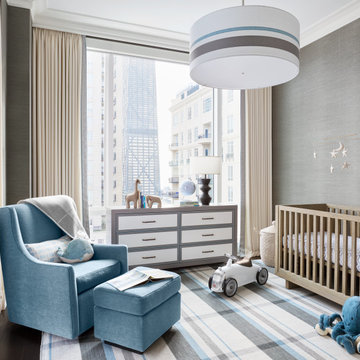
Photography: Dustin Halleck
Стильный дизайн: комната для малыша: освещение в стиле неоклассика (современная классика) с серыми стенами, темным паркетным полом, коричневым полом и обоями на стенах для мальчика - последний тренд
Стильный дизайн: комната для малыша: освещение в стиле неоклассика (современная классика) с серыми стенами, темным паркетным полом, коричневым полом и обоями на стенах для мальчика - последний тренд
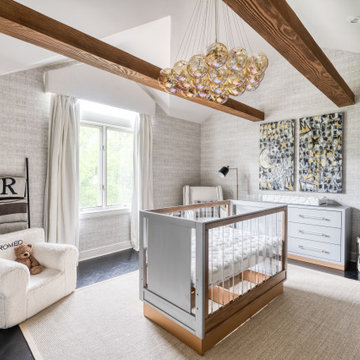
Источник вдохновения для домашнего уюта: комната для малыша среднего размера: освещение в современном стиле с темным паркетным полом, черным полом, балками на потолке и обоями на стенах для мальчика

Пример оригинального дизайна: комната для малыша среднего размера: освещение в современном стиле с синими стенами, паркетным полом среднего тона, коричневым полом, потолком с обоями и обоями на стенах для мальчика
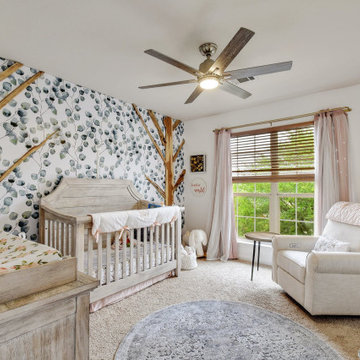
Источник вдохновения для домашнего уюта: комната для малыша в стиле неоклассика (современная классика) с белыми стенами, ковровым покрытием, бежевым полом и обоями на стенах для девочки

photography by Seth Caplan, styling by Mariana Marcki
На фото: детская среднего размера в современном стиле с спальным местом, белыми стенами, паркетным полом среднего тона, коричневым полом, балками на потолке и обоями на стенах для ребенка от 4 до 10 лет, мальчика
На фото: детская среднего размера в современном стиле с спальным местом, белыми стенами, паркетным полом среднего тона, коричневым полом, балками на потолке и обоями на стенах для ребенка от 4 до 10 лет, мальчика
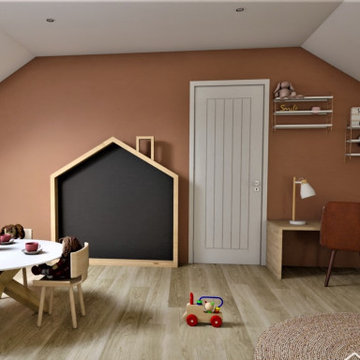
J'ai réfléchi ce projet comme un lieu propice au développement de l'enfant et à son imaginaire....
La chambre sera évolutive, au niveau du lit comme au niveau du bureau.
Le choix des couleurs s'est porté sur le magnifique papier peint @cole_and_son_wallpapers et un beau terracotta.
Avec des détails de matières naturelles tel que le rotin
Belle journée à vous!
#montessori #chambrebebefille #chambrefille #chambreterracotta #décoratrice #scandinavehome #scandinavian #douceur #home #interiordesign #decor #hkliving #jldecorr #decorationinterieur #decoration #jeannepezeril #coachingdeco #visitedeco #perspective #planchedestyle
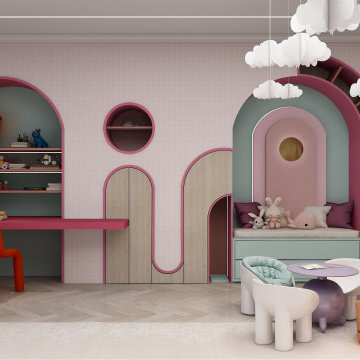
this twin bedroom custom design features a colorful vibrant room with an all-over pink wallpaper design, a custom built-in bookcase, and a reading area as well as a custom built-in desk area.
the opposed wall features two recessed arched nooks with indirect light to ideally position the twin's beds.
the rest of the room showcases resting, playing areas where the all the fun activities happen.
Коричневая детская комната с обоями на стенах – фото дизайна интерьера
3

