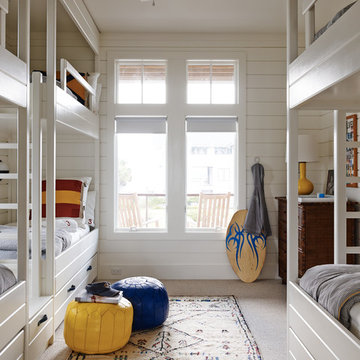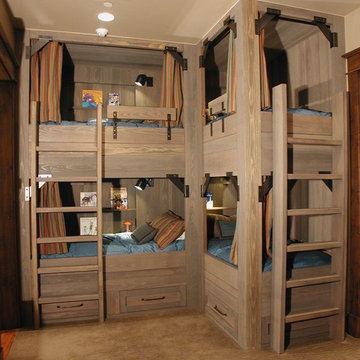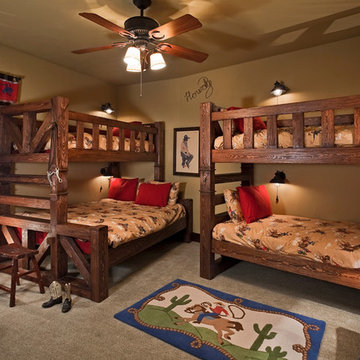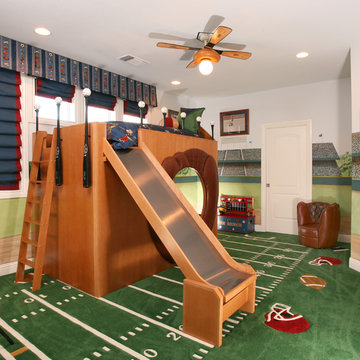Коричневая детская комната – фото дизайна интерьера
Сортировать:
Бюджет
Сортировать:Популярное за сегодня
1 - 20 из 1 515 фото
1 из 3
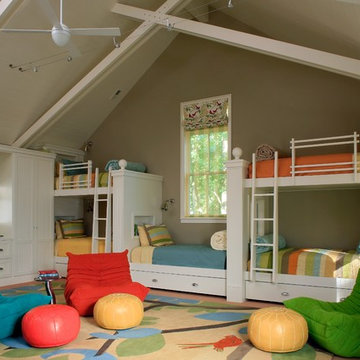
Свежая идея для дизайна: большая нейтральная детская в морском стиле с бежевыми стенами, ковровым покрытием и спальным местом для ребенка от 4 до 10 лет - отличное фото интерьера
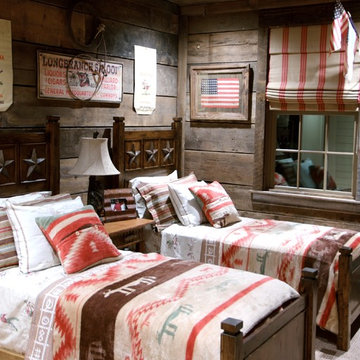
Свежая идея для дизайна: нейтральная детская в стиле рустика с спальным местом и ковровым покрытием для ребенка от 4 до 10 лет - отличное фото интерьера
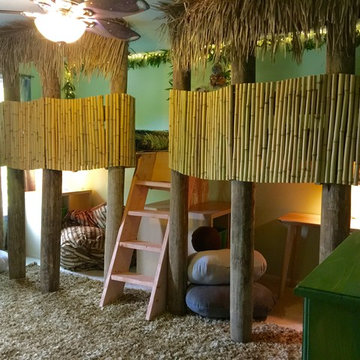
A cool Star Wars bedroom for The Make-A-Wish Foundation. Themed around the planet Endor with forest like decoration, an AT AT Walker lofted bed and two tree houses for an adorable little boy and his two brothers.
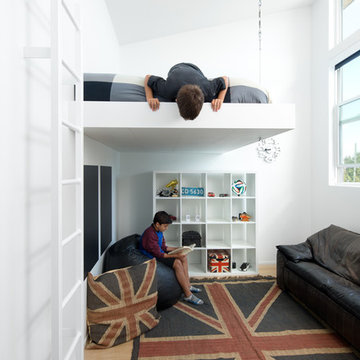
Placed within an idyllic beach community, this modern family home is filled with both playful and functional spaces. Natural light reflects throughout and oversized openings allow for movement to the outdoor spaces. Custom millwork completes the kitchen with concealed appliances, and creates a space well suited for entertaining. Accents of concrete add strength and architectural context to the spaces. Livable finishes of white oak and quartz are simple and hardworking. High ceilings in the bedroom level allowed for creativity in children’s spaces, and the addition of colour brings in that sense of playfulness. Art pieces reflect the owner’s time spent abroad, and exude their love of life – which is fitting in a place where the only boundaries to roam are the ocean and railways.
KBC Developments
Photography by Ema Peter
www.emapeter.com
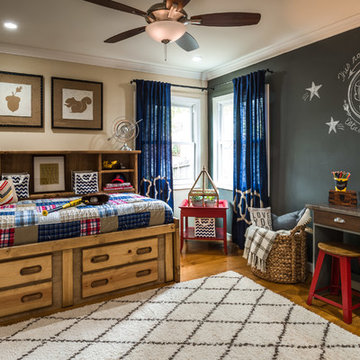
Dean J. Birinyi Photography
На фото: детская в классическом стиле с спальным местом, паркетным полом среднего тона и разноцветными стенами для мальчика
На фото: детская в классическом стиле с спальным местом, паркетным полом среднего тона и разноцветными стенами для мальчика
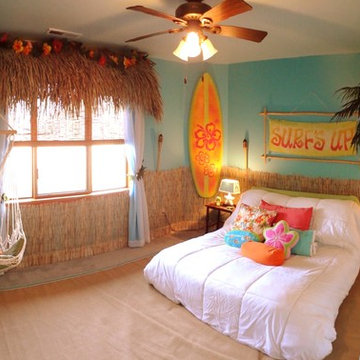
Tropical Teen Retreat complete with hanging hammock and relaxing ocean sounds. A real tropical getaway feel!
Источник вдохновения для домашнего уюта: детская в морском стиле с спальным местом, ковровым покрытием и синими стенами для подростка, девочки
Источник вдохновения для домашнего уюта: детская в морском стиле с спальным местом, ковровым покрытием и синими стенами для подростка, девочки
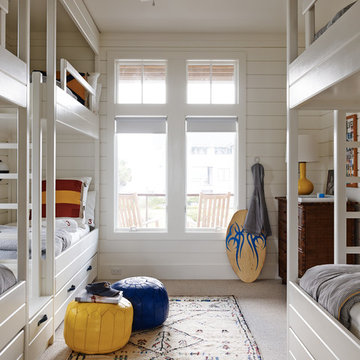
На фото: нейтральная детская в морском стиле с спальным местом, белыми стенами, ковровым покрытием и бежевым полом
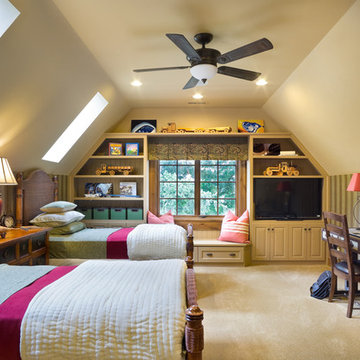
Photos by Bob Greenspan
Свежая идея для дизайна: нейтральная детская в классическом стиле с спальным местом, ковровым покрытием и бежевыми стенами для ребенка от 4 до 10 лет - отличное фото интерьера
Свежая идея для дизайна: нейтральная детская в классическом стиле с спальным местом, ковровым покрытием и бежевыми стенами для ребенка от 4 до 10 лет - отличное фото интерьера
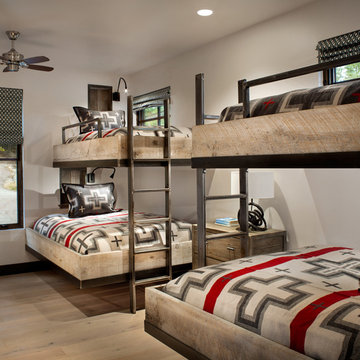
Gibeon Photography
Источник вдохновения для домашнего уюта: нейтральная детская в стиле рустика с спальным местом, белыми стенами, светлым паркетным полом и бежевым полом
Источник вдохновения для домашнего уюта: нейтральная детская в стиле рустика с спальным местом, белыми стенами, светлым паркетным полом и бежевым полом
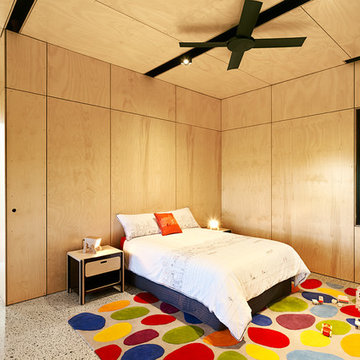
Bedroom. Photography by Emma Cross
Источник вдохновения для домашнего уюта: большая нейтральная детская в современном стиле с бежевыми стенами, бетонным полом и спальным местом для ребенка от 1 до 3 лет
Источник вдохновения для домашнего уюта: большая нейтральная детская в современном стиле с бежевыми стенами, бетонным полом и спальным местом для ребенка от 1 до 3 лет
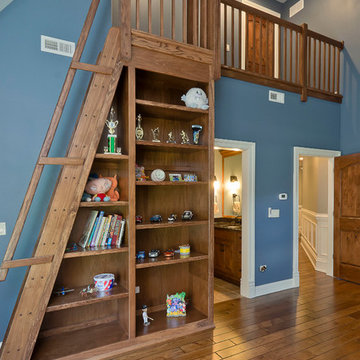
Rolfe Hokanson
Пример оригинального дизайна: детская в классическом стиле для мальчика
Пример оригинального дизайна: детская в классическом стиле для мальчика
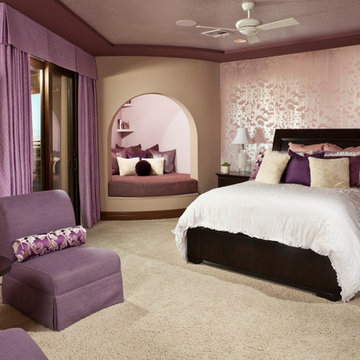
501 Studios
На фото: детская среднего размера в классическом стиле с спальным местом, ковровым покрытием и разноцветными стенами для подростка, девочки
На фото: детская среднего размера в классическом стиле с спальным местом, ковровым покрытием и разноцветными стенами для подростка, девочки
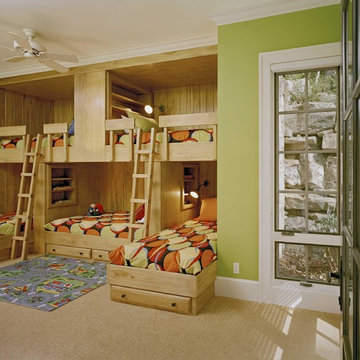
bright and cheerful bunkroom for the grandkids
Идея дизайна: детская в стиле рустика с зелеными стенами для двоих детей
Идея дизайна: детская в стиле рустика с зелеными стенами для двоих детей

A little girls room with a pale pink ceiling and pale gray wainscoat
This fast pace second level addition in Lakeview has received a lot of attention in this quite neighborhood by neighbors and house visitors. Ana Borden designed the second level addition on this previous one story residence and drew from her experience completing complicated multi-million dollar institutional projects. The overall project, including designing the second level addition included tieing into the existing conditions in order to preserve the remaining exterior lot for a new pool. The Architect constructed a three dimensional model in Revit to convey to the Clients the design intent while adhering to all required building codes. The challenge also included providing roof slopes within the allowable existing chimney distances, stair clearances, desired room sizes and working with the structural engineer to design connections and structural member sizes to fit the constraints listed above. Also, extensive coordination was required for the second addition, including supports designed by the structural engineer in conjunction with the existing pre and post tensioned slab. The Architect’s intent was also to create a seamless addition that appears to have been part of the existing residence while not impacting the remaining lot. Overall, the final construction fulfilled the Client’s goals of adding a bedroom and bathroom as well as additional storage space within their time frame and, of course, budget.
Smart Media
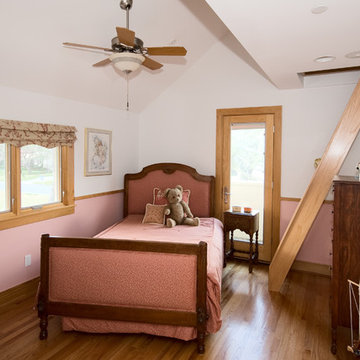
Sustainably designed project completed in 2002. Prairie style meets Scandinavian influence. Systems include: solar electric, solar hot water heater, solar pool heater, daylighting and natural ventilation. In addition a geothermal system uses the earths ground temperature to heat and cool the house. Local materials include Austin limestone and Louisiana Cypress wood.
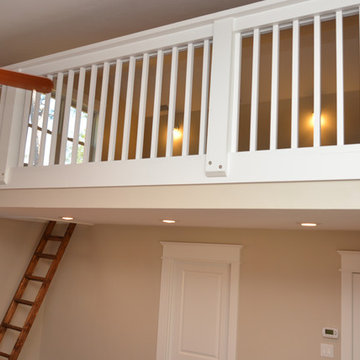
Andrea Cary
Источник вдохновения для домашнего уюта: нейтральная детская с игровой среднего размера в стиле кантри с синими стенами и паркетным полом среднего тона для ребенка от 4 до 10 лет
Источник вдохновения для домашнего уюта: нейтральная детская с игровой среднего размера в стиле кантри с синими стенами и паркетным полом среднего тона для ребенка от 4 до 10 лет
Коричневая детская комната – фото дизайна интерьера
1


