Коричневая детская комната – фото дизайна интерьера класса люкс
Сортировать:
Бюджет
Сортировать:Популярное за сегодня
161 - 180 из 483 фото
1 из 3
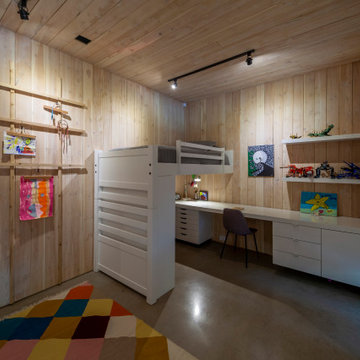
Пример оригинального дизайна: большая нейтральная детская: освещение в стиле модернизм с спальным местом, коричневыми стенами, бетонным полом, серым полом, деревянным потолком и панелями на части стены для ребенка от 4 до 10 лет
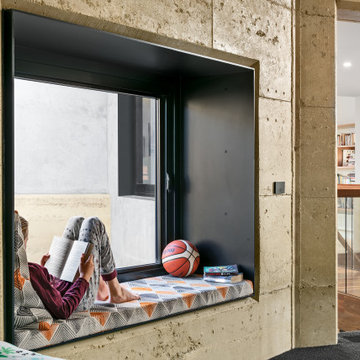
Boulevard House is an expansive, light filled home for a young family to grow into. It’s located on a steep site in Ivanhoe, Melbourne. The home takes advantage of a beautiful northern aspect, along with stunning views to trees along the Yarra River, and to the city beyond. Two east-west pavilions, linked by a central circulation core, use passive solar design principles to allow all rooms in the house to take advantage of north sun and cross ventilation, while creating private garden areas and allowing for beautiful views.
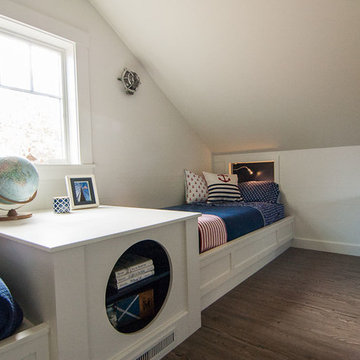
Photos by Kelly Raffaele
A attic space, slated for storage, was utilized into this expansive kids bunk room. A perfect space for playing games, lounging around watching TV, and it sleeps 9 or more.
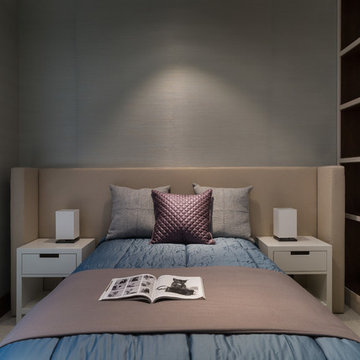
Стильный дизайн: большая детская в современном стиле с спальным местом, ковровым покрытием и серыми стенами для подростка, девочки - последний тренд
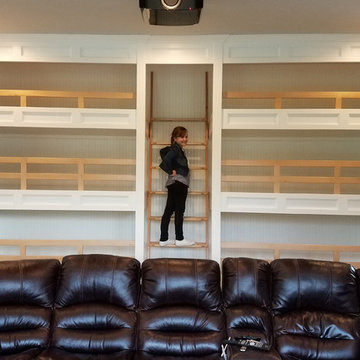
This room doubles as a theater room and guest room. The client requested a craftsmen look for the triple bunk beds and this was achieved with white woodwork and natural fir wood railings for contrast.
GoManGo Photography
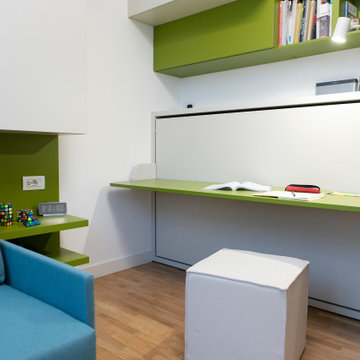
Camera dei ragazzi a scomparsa.
Idea salvaspazio.
На фото: маленькая детская в современном стиле с спальным местом, разноцветными стенами, светлым паркетным полом, бежевым полом и обоями на стенах для на участке и в саду, подростка, мальчика
На фото: маленькая детская в современном стиле с спальным местом, разноцветными стенами, светлым паркетным полом, бежевым полом и обоями на стенах для на участке и в саду, подростка, мальчика
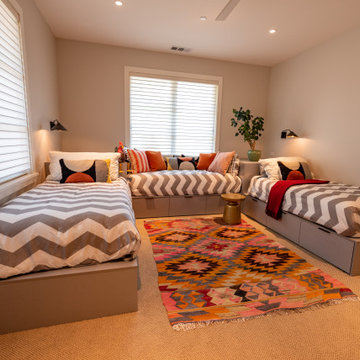
This home in Napa off Silverado was rebuilt after burning down in the 2017 fires. Architect David Rulon, a former associate of Howard Backen, known for this Napa Valley industrial modern farmhouse style. Composed in mostly a neutral palette, the bones of this house are bathed in diffused natural light pouring in through the clerestory windows. Beautiful textures and the layering of pattern with a mix of materials add drama to a neutral backdrop. The homeowners are pleased with their open floor plan and fluid seating areas, which allow them to entertain large gatherings. The result is an engaging space, a personal sanctuary and a true reflection of it's owners' unique aesthetic.
Inspirational features are metal fireplace surround and book cases as well as Beverage Bar shelving done by Wyatt Studio, painted inset style cabinets by Gamma, moroccan CLE tile backsplash and quartzite countertops.
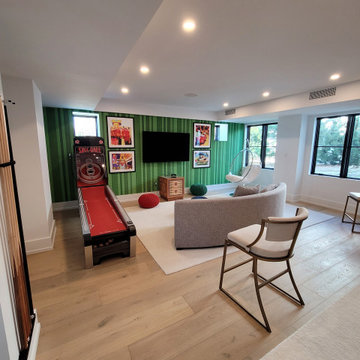
Стильный дизайн: большая нейтральная детская с игровой в современном стиле с зелеными стенами, светлым паркетным полом и обоями на стенах для подростка - последний тренд
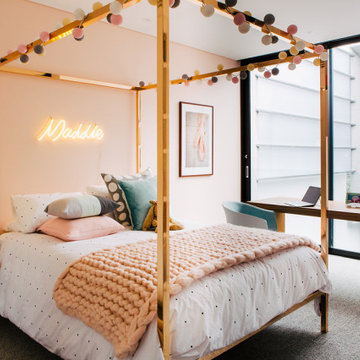
Beautiful colour palette for this lucky 9yo girl. We played with shapes, scales, tones and the concept of her beloved ballet dance
На фото: огромная нейтральная детская с игровой в современном стиле с белыми стенами, темным паркетным полом и коричневым полом
На фото: огромная нейтральная детская с игровой в современном стиле с белыми стенами, темным паркетным полом и коричневым полом
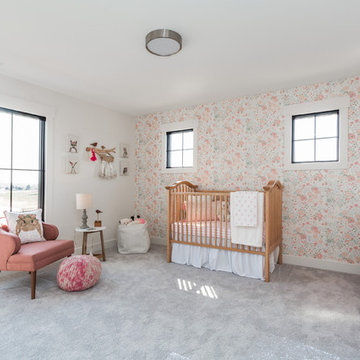
На фото: большая комната для малыша в стиле кантри с ковровым покрытием, серым полом и разноцветными стенами для девочки с
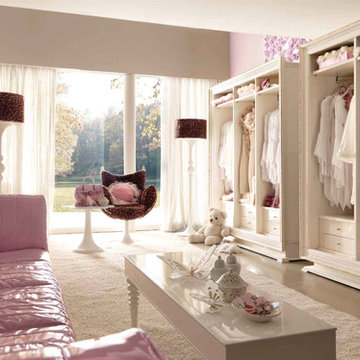
AltaModa kid's Bedroom
Tiramisu Girl Bedroom
Visit www.imagine-living.com
For more information, please email: ilive@imagine-living.com
Пример оригинального дизайна: большая детская в стиле модернизм с спальным местом, фиолетовыми стенами и ковровым покрытием для подростка, девочки
Пример оригинального дизайна: большая детская в стиле модернизм с спальным местом, фиолетовыми стенами и ковровым покрытием для подростка, девочки
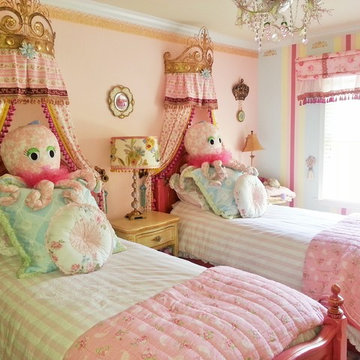
Bed Canopy and Curtains designed and made by: Daniela Nuila at Mint Décor Inc. Beds from Rosenberry Rooms painted by Daniela Nuila @ Mint Décor Inc. Wall Color: Benjamin Moore Pink Fairy"
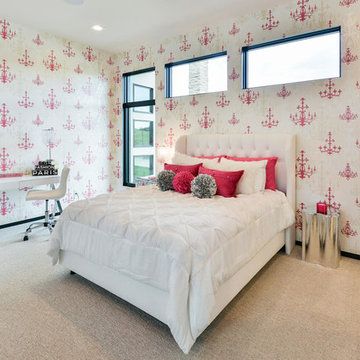
Стильный дизайн: большая детская в современном стиле с спальным местом, белыми стенами, ковровым покрытием и серым полом для подростка, девочки - последний тренд
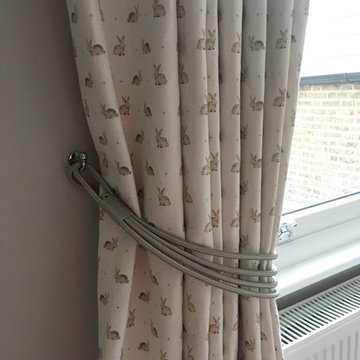
Handsewn pencil pleat lined and interlined full length curtains in linen with tie backs, all fitted by Rascal & Roses
Стильный дизайн: нейтральная комната для малыша в стиле кантри с серыми стенами и ковровым покрытием - последний тренд
Стильный дизайн: нейтральная комната для малыша в стиле кантри с серыми стенами и ковровым покрытием - последний тренд
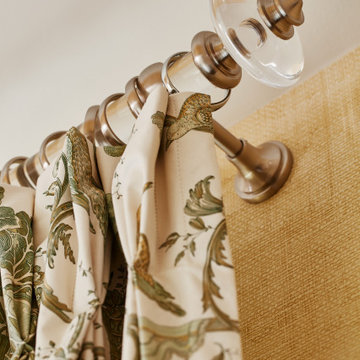
Rustic yet refined, this modern country retreat blends old and new in masterful ways, creating a fresh yet timeless experience. The structured, austere exterior gives way to an inviting interior. The palette of subdued greens, sunny yellows, and watery blues draws inspiration from nature. Whether in the upholstery or on the walls, trailing blooms lend a note of softness throughout. The dark teal kitchen receives an injection of light from a thoughtfully-appointed skylight; a dining room with vaulted ceilings and bead board walls add a rustic feel. The wall treatment continues through the main floor to the living room, highlighted by a large and inviting limestone fireplace that gives the relaxed room a note of grandeur. Turquoise subway tiles elevate the laundry room from utilitarian to charming. Flanked by large windows, the home is abound with natural vistas. Antlers, antique framed mirrors and plaid trim accentuates the high ceilings. Hand scraped wood flooring from Schotten & Hansen line the wide corridors and provide the ideal space for lounging.
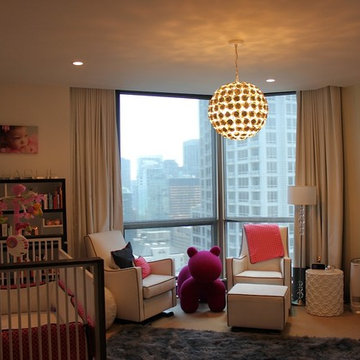
Идея дизайна: большая комната для малыша в стиле модернизм с бежевыми стенами и ковровым покрытием для девочки
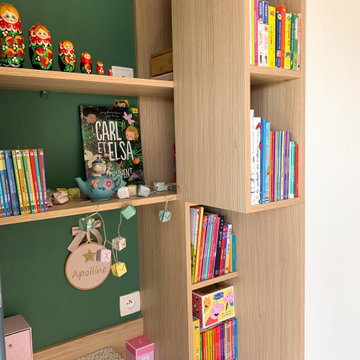
Le placard est composé de tiroirs, de penderies derrière le miroir toute hauteur, d'étagères, d'une bibliothèque, et d'un bureau. Il y a beaucoup de rangements pour pouvoir stocker toutes les affaires de la petite fille. Les tiroirs sont sans poignées pour ne pas que ça la gêne quand elle est au bureau. Le reste des placards est en poignées de tranche pour être plus discrètes.
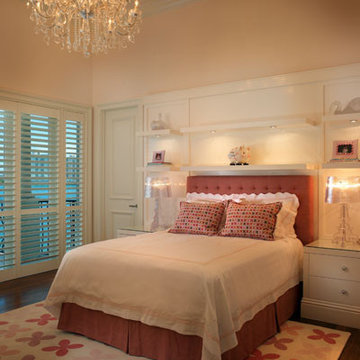
Transitional Girl's Room
На фото: большая детская в современном стиле с спальным местом, розовыми стенами и паркетным полом среднего тона для ребенка от 4 до 10 лет, девочки с
На фото: большая детская в современном стиле с спальным местом, розовыми стенами и паркетным полом среднего тона для ребенка от 4 до 10 лет, девочки с
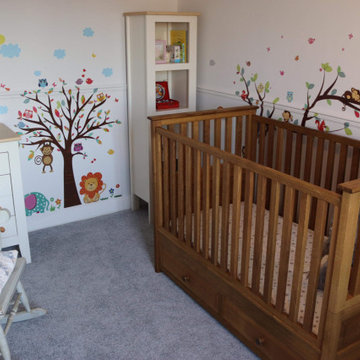
Here we have our own bespoke designed in-house child's bed, that also converts into a cot. Our ingenious idea was designed in mind to last for most of a childs early years (from 1-6 years old), but everything we make last generations. We incorporate practicality into the bed by making this easy to use as well as utilising the storage with two ample-sized drawers that are accessible from both sides.
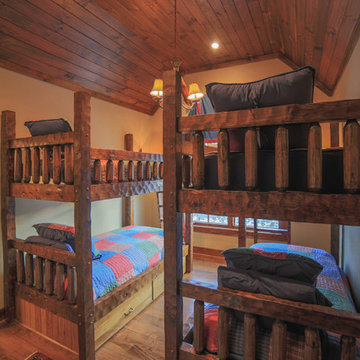
A custom bunk room was built by the Home Builder himself to accommodate the family's children and visitors alike. A canoe chandelier with leather shades lights the room and provides the "camp" feel that the client desired. Patchwork quilts purchased from Pottery Barn compliment the room perfectly. The color scheme is colorful with red, blue and green in spite of all of the stained wood.
Designed by Melodie Durham of Durham Designs & Consulting, LLC.
Photo by Livengood Photographs [www.livengoodphotographs.com/design].
Коричневая детская комната – фото дизайна интерьера класса люкс
9

