Коричневая деревянная лестница – фото дизайна интерьера
Сортировать:
Бюджет
Сортировать:Популярное за сегодня
101 - 120 из 13 859 фото
1 из 3
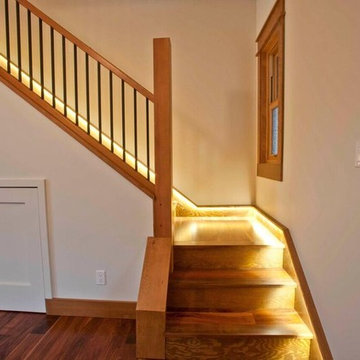
Wood stairs with LED track lighting
Идея дизайна: угловая деревянная лестница среднего размера в классическом стиле с деревянными ступенями и деревянными перилами
Идея дизайна: угловая деревянная лестница среднего размера в классическом стиле с деревянными ступенями и деревянными перилами
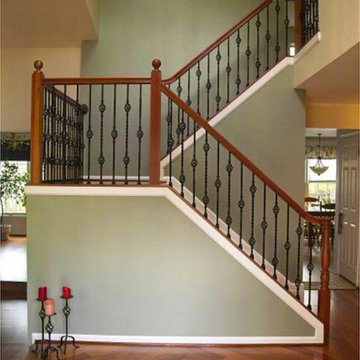
Стильный дизайн: п-образная деревянная лестница среднего размера в классическом стиле с деревянными ступенями и деревянными перилами - последний тренд
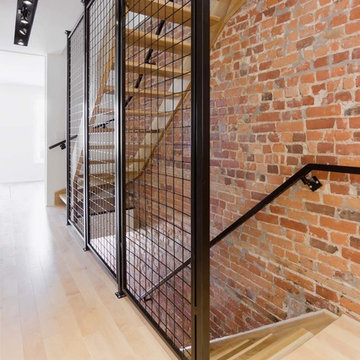
Идея дизайна: маленькая изогнутая деревянная лестница в скандинавском стиле с деревянными ступенями для на участке и в саду
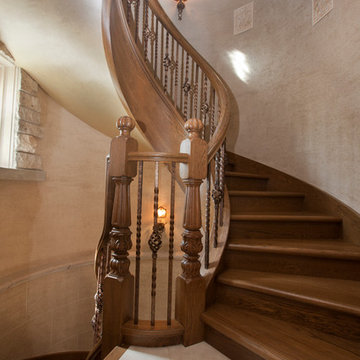
Стильный дизайн: большая винтовая деревянная лестница в классическом стиле с деревянными ступенями - последний тренд
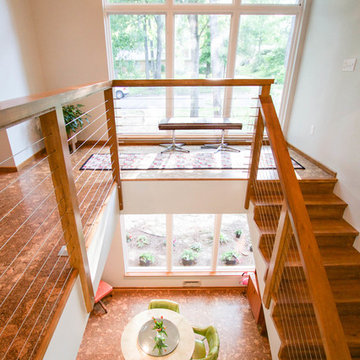
Studio B Designs
Свежая идея для дизайна: угловая деревянная лестница среднего размера в стиле ретро с деревянными ступенями - отличное фото интерьера
Свежая идея для дизайна: угловая деревянная лестница среднего размера в стиле ретро с деревянными ступенями - отличное фото интерьера
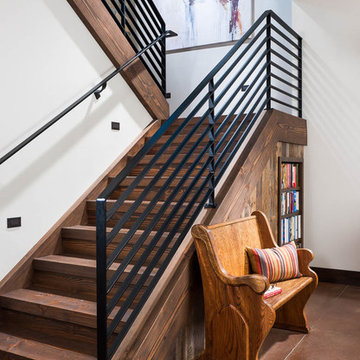
Longviews Studios, Inc.
На фото: большая угловая деревянная лестница в стиле рустика с деревянными ступенями с
На фото: большая угловая деревянная лестница в стиле рустика с деревянными ступенями с
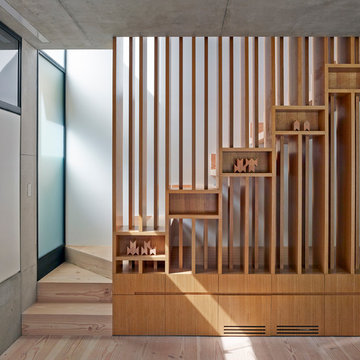
Murray Fredericks
Стильный дизайн: угловая деревянная лестница в стиле модернизм с деревянными ступенями - последний тренд
Стильный дизайн: угловая деревянная лестница в стиле модернизм с деревянными ступенями - последний тренд
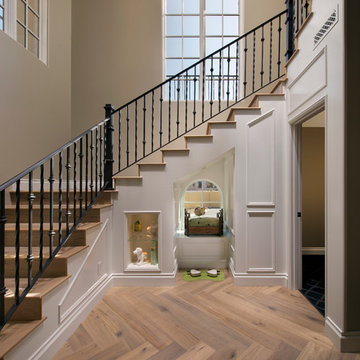
Baxter Imaging
Пример оригинального дизайна: деревянная лестница в стиле неоклассика (современная классика) с деревянными ступенями и кладовкой или шкафом под ней
Пример оригинального дизайна: деревянная лестница в стиле неоклассика (современная классика) с деревянными ступенями и кладовкой или шкафом под ней
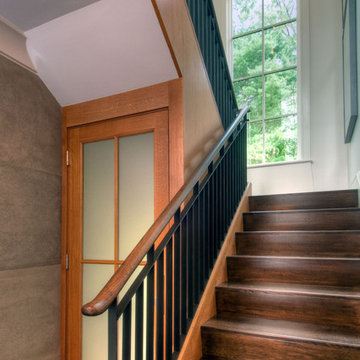
Interior Stairs; Photo Credit Ethan Gordon
На фото: п-образная деревянная лестница в восточном стиле с деревянными ступенями и металлическими перилами
На фото: п-образная деревянная лестница в восточном стиле с деревянными ступенями и металлическими перилами
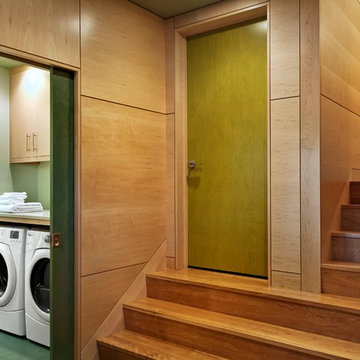
Rob Karosis Photography
www.robkarosis.com
Свежая идея для дизайна: деревянная лестница в современном стиле с деревянными ступенями - отличное фото интерьера
Свежая идея для дизайна: деревянная лестница в современном стиле с деревянными ступенями - отличное фото интерьера
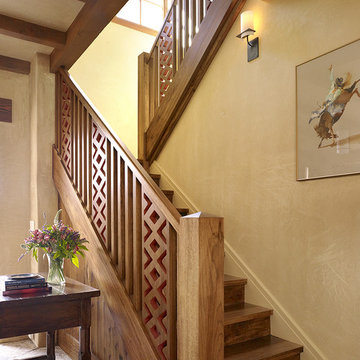
Источник вдохновения для домашнего уюта: п-образная деревянная лестница в средиземноморском стиле с деревянными ступенями
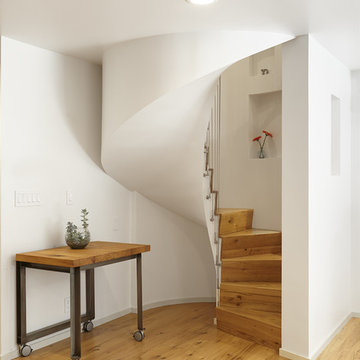
The smooth plaster underside of the spiral stair unfurls from the ceiling in the rounded corner of the living room. The floor, stair treads, and satellite table are reclaimed white oak.
Photo copyright Timothy Bell
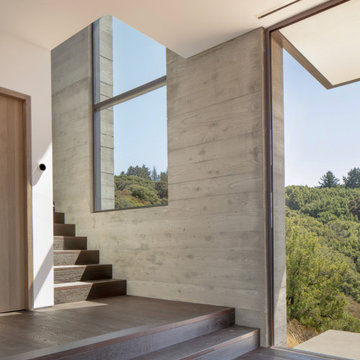
On the lower floor, the stairs open up to a wide landing that steps further down to the primary bedroom. Large windows and a swing door to the side yard bring in lots of natural light.
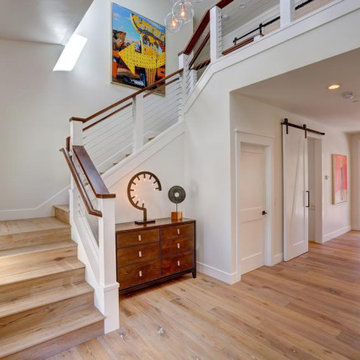
A truly Modern Farmhouse - flows seamlessly from a bright, fresh indoors to outdoor covered porches, patios and garden setting. A blending of natural interior finishes that includes natural wood flooring, interior walnut wood siding, walnut stair handrails, Italian calacatta marble, juxtaposed with modern elements of glass, tension- cable rails, concrete pavers, and metal roofing.
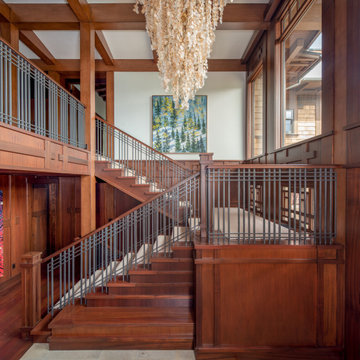
Свежая идея для дизайна: деревянная лестница в стиле рустика с деревянными ступенями и металлическими перилами - отличное фото интерьера
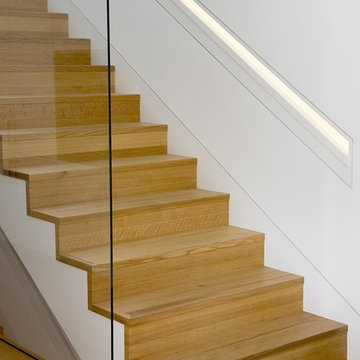
ZeroEnergy Design (ZED) created this modern home for a progressive family in the desirable community of Lexington.
Thoughtful Land Connection. The residence is carefully sited on the infill lot so as to create privacy from the road and neighbors, while cultivating a side yard that captures the southern sun. The terraced grade rises to meet the house, allowing for it to maintain a structured connection with the ground while also sitting above the high water table. The elevated outdoor living space maintains a strong connection with the indoor living space, while the stepped edge ties it back to the true ground plane. Siting and outdoor connections were completed by ZED in collaboration with landscape designer Soren Deniord Design Studio.
Exterior Finishes and Solar. The exterior finish materials include a palette of shiplapped wood siding, through-colored fiber cement panels and stucco. A rooftop parapet hides the solar panels above, while a gutter and site drainage system directs rainwater into an irrigation cistern and dry wells that recharge the groundwater.
Cooking, Dining, Living. Inside, the kitchen, fabricated by Henrybuilt, is located between the indoor and outdoor dining areas. The expansive south-facing sliding door opens to seamlessly connect the spaces, using a retractable awning to provide shade during the summer while still admitting the warming winter sun. The indoor living space continues from the dining areas across to the sunken living area, with a view that returns again to the outside through the corner wall of glass.
Accessible Guest Suite. The design of the first level guest suite provides for both aging in place and guests who regularly visit for extended stays. The patio off the north side of the house affords guests their own private outdoor space, and privacy from the neighbor. Similarly, the second level master suite opens to an outdoor private roof deck.
Light and Access. The wide open interior stair with a glass panel rail leads from the top level down to the well insulated basement. The design of the basement, used as an away/play space, addresses the need for both natural light and easy access. In addition to the open stairwell, light is admitted to the north side of the area with a high performance, Passive House (PHI) certified skylight, covering a six by sixteen foot area. On the south side, a unique roof hatch set flush with the deck opens to reveal a glass door at the base of the stairwell which provides additional light and access from the deck above down to the play space.
Energy. Energy consumption is reduced by the high performance building envelope, high efficiency mechanical systems, and then offset with renewable energy. All windows and doors are made of high performance triple paned glass with thermally broken aluminum frames. The exterior wall assembly employs dense pack cellulose in the stud cavity, a continuous air barrier, and four inches exterior rigid foam insulation. The 10kW rooftop solar electric system provides clean energy production. The final air leakage testing yielded 0.6 ACH 50 - an extremely air tight house, a testament to the well-designed details, progress testing and quality construction. When compared to a new house built to code requirements, this home consumes only 19% of the energy.
Architecture & Energy Consulting: ZeroEnergy Design
Landscape Design: Soren Deniord Design
Paintings: Bernd Haussmann Studio
Photos: Eric Roth Photography
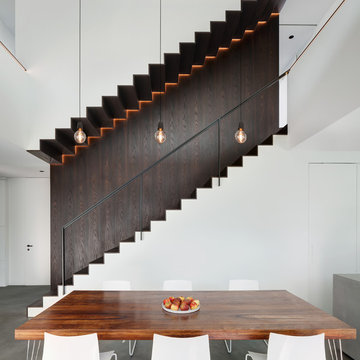
Свежая идея для дизайна: прямая деревянная лестница среднего размера в современном стиле с деревянными ступенями и металлическими перилами - отличное фото интерьера
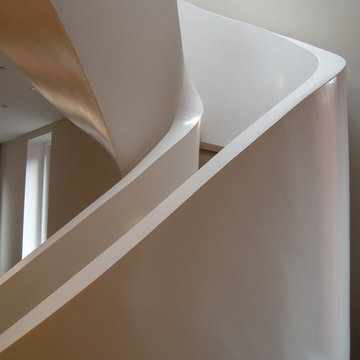
This sculptural spiral staircase, crafted by the talented team at George Ranalli Architect, is a stunning centerpiece of a triplex apartment. The intricate design and exquisite craftsmanship of this staircase make it a true work of art, offering both functionality and aesthetic appeal. With its impressive presence, it adds a touch of grandeur to the overall ambiance of a gracious family home.
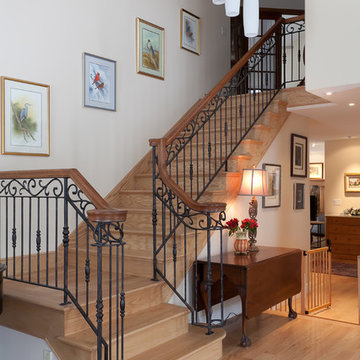
Источник вдохновения для домашнего уюта: угловая деревянная лестница среднего размера в классическом стиле с деревянными ступенями
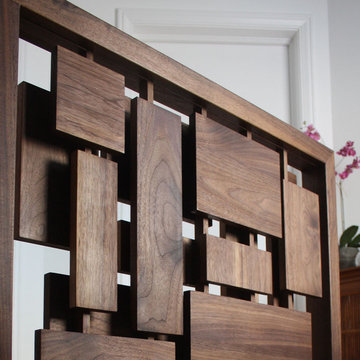
Photography by Brokenpress Design+Fabrication
Пример оригинального дизайна: маленькая деревянная лестница в стиле ретро с деревянными ступенями для на участке и в саду
Пример оригинального дизайна: маленькая деревянная лестница в стиле ретро с деревянными ступенями для на участке и в саду
Коричневая деревянная лестница – фото дизайна интерьера
6