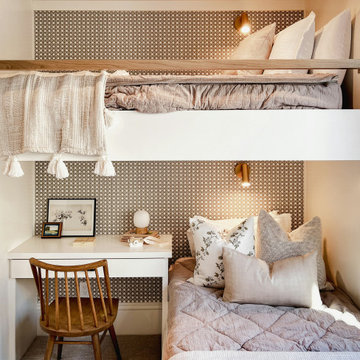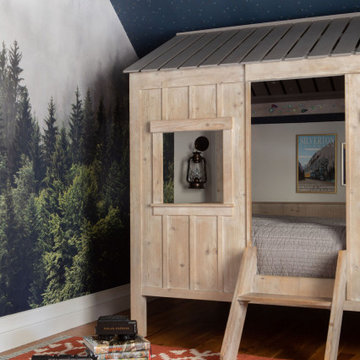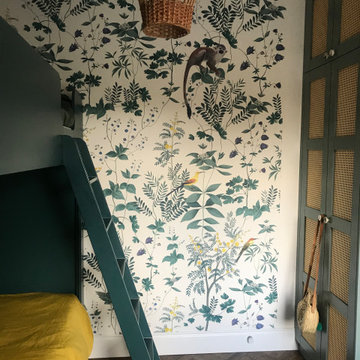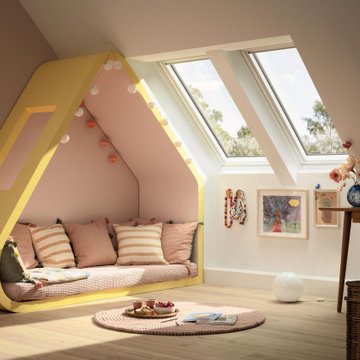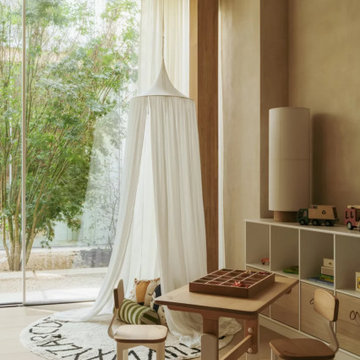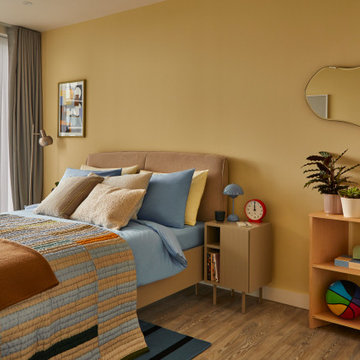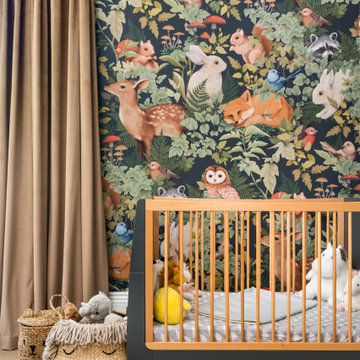Коричневая, черная детская комната – фото дизайна интерьера
Сортировать:
Бюджет
Сортировать:Популярное за сегодня
141 - 160 из 42 632 фото
1 из 3

Susie Fougerousse / Rosenberry Rooms
Свежая идея для дизайна: детская в стиле неоклассика (современная классика) с спальным местом, синими стенами и ковровым покрытием для подростка, девочки - отличное фото интерьера
Свежая идея для дизайна: детская в стиле неоклассика (современная классика) с спальным местом, синими стенами и ковровым покрытием для подростка, девочки - отличное фото интерьера
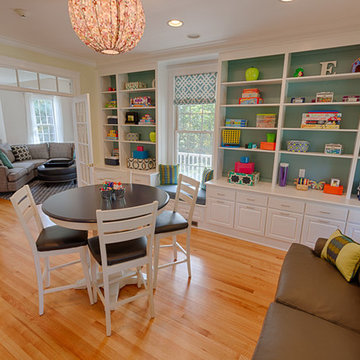
Пример оригинального дизайна: детская с игровой в стиле неоклассика (современная классика)
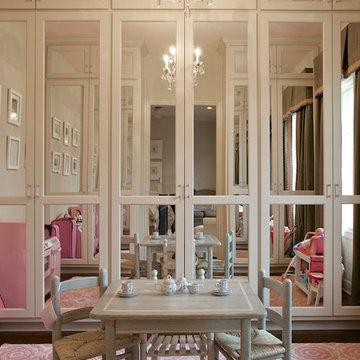
Mosaic Photo Media
Идея дизайна: детская с игровой в классическом стиле с темным паркетным полом для ребенка от 4 до 10 лет, девочки
Идея дизайна: детская с игровой в классическом стиле с темным паркетным полом для ребенка от 4 до 10 лет, девочки

4,945 square foot two-story home, 6 bedrooms, 5 and ½ bathroom plus a secondary family room/teen room. The challenge for the design team of this beautiful New England Traditional home in Brentwood was to find the optimal design for a property with unique topography, the natural contour of this property has 12 feet of elevation fall from the front to the back of the property. Inspired by our client’s goal to create direct connection between the interior living areas and the exterior living spaces/gardens, the solution came with a gradual stepping down of the home design across the largest expanse of the property. With smaller incremental steps from the front property line to the entry door, an additional step down from the entry foyer, additional steps down from a raised exterior loggia and dining area to a slightly elevated lawn and pool area. This subtle approach accomplished a wonderful and fairly undetectable transition which presented a view of the yard immediately upon entry to the home with an expansive experience as one progresses to the rear family great room and morning room…both overlooking and making direct connection to a lush and magnificent yard. In addition, the steps down within the home created higher ceilings and expansive glass onto the yard area beyond the back of the structure. As you will see in the photographs of this home, the family area has a wonderful quality that really sets this home apart…a space that is grand and open, yet warm and comforting. A nice mixture of traditional Cape Cod, with some contemporary accents and a bold use of color…make this new home a bright, fun and comforting environment we are all very proud of. The design team for this home was Architect: P2 Design and Jill Wolff Interiors. Jill Wolff specified the interior finishes as well as furnishings, artwork and accessories.
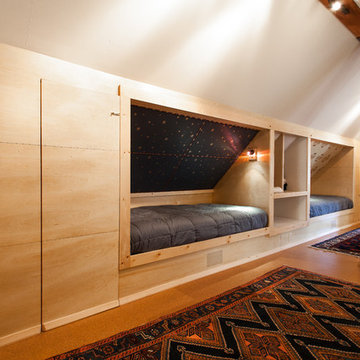
http://www.katalves.com/
Свежая идея для дизайна: нейтральная детская в современном стиле с спальным местом, белыми стенами и пробковым полом для ребенка от 4 до 10 лет, двоих детей - отличное фото интерьера
Свежая идея для дизайна: нейтральная детская в современном стиле с спальным местом, белыми стенами и пробковым полом для ребенка от 4 до 10 лет, двоих детей - отличное фото интерьера
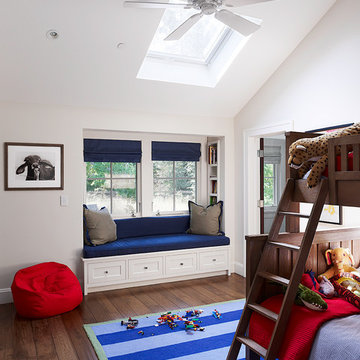
Adrian Gregorutti
Идея дизайна: детская в классическом стиле с спальным местом, белыми стенами и темным паркетным полом для ребенка от 4 до 10 лет, мальчика
Идея дизайна: детская в классическом стиле с спальным местом, белыми стенами и темным паркетным полом для ребенка от 4 до 10 лет, мальчика

Family bonus room with slanted ceilings. Custom built ins and daybed create a great place to hang out with the kids and a comfortable space for an overnight guest.
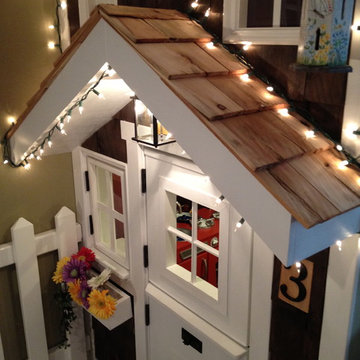
Kids' playhouse utilizing the empty space under the stairs.
Пример оригинального дизайна: детская в классическом стиле
Пример оригинального дизайна: детская в классическом стиле
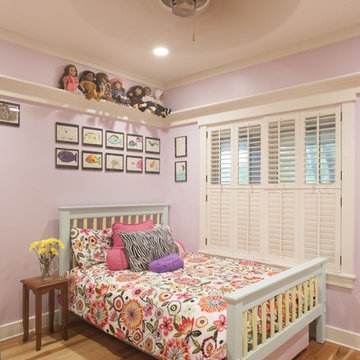
Photo By Whit Preston
Свежая идея для дизайна: детская в современном стиле для девочки - отличное фото интерьера
Свежая идея для дизайна: детская в современном стиле для девочки - отличное фото интерьера
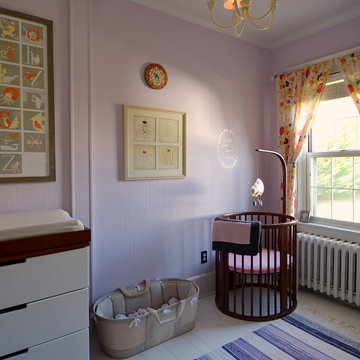
На фото: комната для малыша в скандинавском стиле с розовыми стенами и деревянным полом для девочки
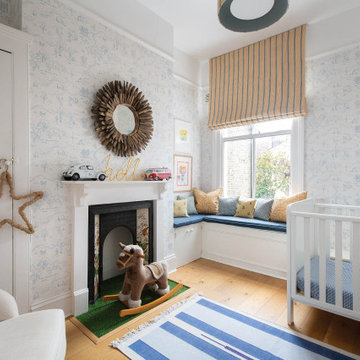
На фото: комната для малыша в викторианском стиле с разноцветными стенами и светлым паркетным полом для мальчика
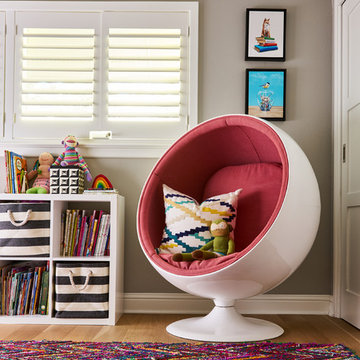
Highly edited and livable, this Dallas mid-century residence is both bright and airy. The layered neutrals are brightened with carefully placed pops of color, creating a simultaneously welcoming and relaxing space. The home is a perfect spot for both entertaining large groups and enjoying family time -- exactly what the clients were looking for.
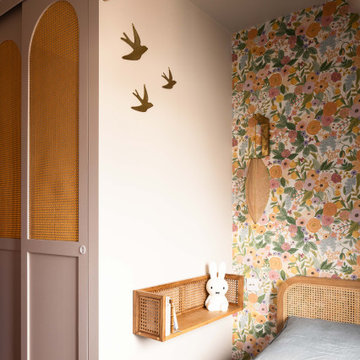
Création d’un « studio » rénové pour une jeune fille dans une chambre de bonne
Пример оригинального дизайна: маленькая детская в скандинавском стиле с спальным местом, розовыми стенами, темным паркетным полом и обоями на стенах для на участке и в саду, подростка, девочки
Пример оригинального дизайна: маленькая детская в скандинавском стиле с спальным местом, розовыми стенами, темным паркетным полом и обоями на стенах для на участке и в саду, подростка, девочки
Коричневая, черная детская комната – фото дизайна интерьера
8


