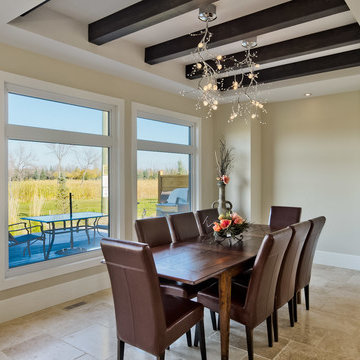Коричневая, бирюзовая столовая – фото дизайна интерьера
Сортировать:
Бюджет
Сортировать:Популярное за сегодня
101 - 120 из 268 621 фото
1 из 3
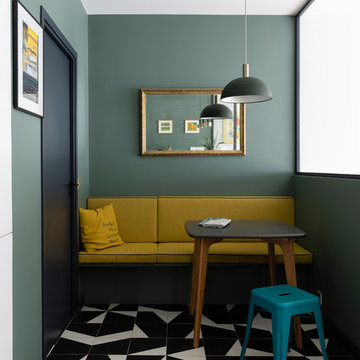
Crédits photo: Alexis Paoli
Идея дизайна: маленькая столовая в современном стиле с полом из керамогранита, разноцветным полом и зелеными стенами для на участке и в саду
Идея дизайна: маленькая столовая в современном стиле с полом из керамогранита, разноцветным полом и зелеными стенами для на участке и в саду
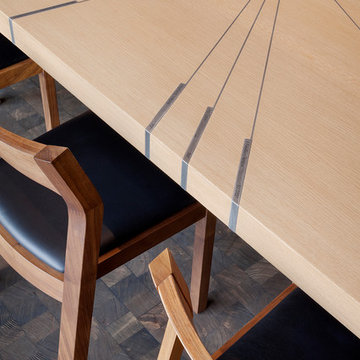
Custom Dining Table with inset metal providing compass coordinates.
На фото: большая гостиная-столовая в стиле рустика с темным паркетным полом и черным полом без камина с
На фото: большая гостиная-столовая в стиле рустика с темным паркетным полом и черным полом без камина с
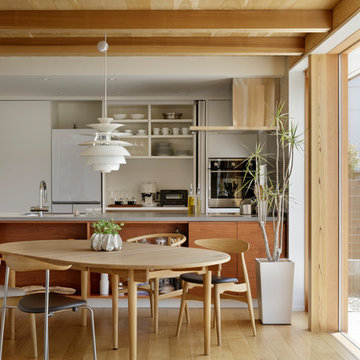
DAJ-MH 撮影:繁田諭
Пример оригинального дизайна: кухня-столовая в скандинавском стиле с белыми стенами, паркетным полом среднего тона и коричневым полом
Пример оригинального дизайна: кухня-столовая в скандинавском стиле с белыми стенами, паркетным полом среднего тона и коричневым полом
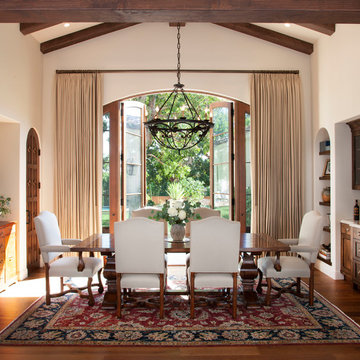
Ed Gohlich
На фото: столовая в средиземноморском стиле с темным паркетным полом и белыми стенами без камина с
На фото: столовая в средиземноморском стиле с темным паркетным полом и белыми стенами без камина с
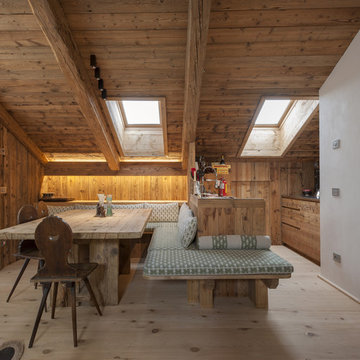
La casa dei sogni? Esiste, e si trova a Cortina d’Ampezzo. Immersa in un contesto senza eguali, con lo scenario naturale delle Dolomiti a fare da cornice, questa residenza esprime tutto il fascino della tradizione locale, abbinata alla tecnologia più sofisticata. Segno distintivo di tutti gli spazi è l’uso del legno, protagonista assoluto, con tavole di abete e larice che ricoprono rispettivamente pavimenti e pareti.
Il sistema domotico By-me è il vero e proprio cuore pulsante dell’intera abitazione: la sua tecnologia, sofisticata ma semplice da utilizzare, consente una gestione centralizzata di tutti gli spazi, indispensabile in un contesto di queste dimensioni.
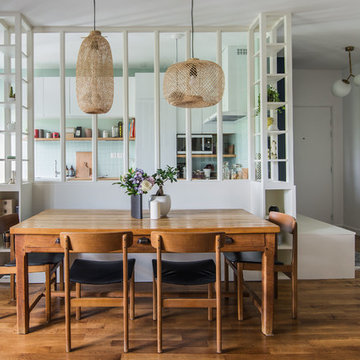
À l’occasion de leur première acquisition, les propriétaires avaient à cœur de bien faire, c’est pourquoi ils ont confié la transformation de leur appartement au Studio Mariekke. Au programme, redessiner entièrement l’étage inférieur pour y créer une grande pièce de vie ; et à l’étage rendre plus fonctionnel et à leur goût les espaces notamment la salle-de-bains.
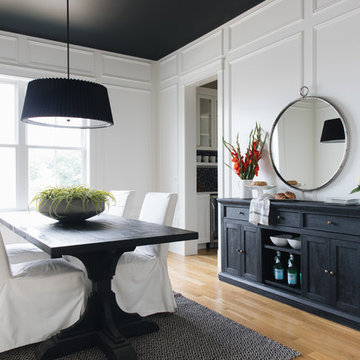
Свежая идея для дизайна: столовая в стиле кантри с белыми стенами, паркетным полом среднего тона и коричневым полом - отличное фото интерьера
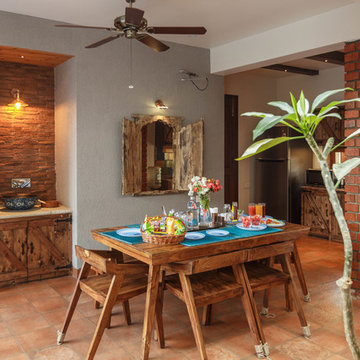
На фото: столовая в восточном стиле с разноцветными стенами, кирпичным полом и коричневым полом
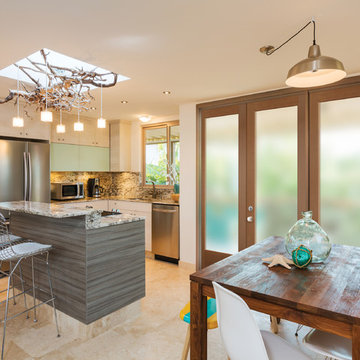
Modern coastal kitchen and dining area Featuring a driftwood accented skylight and a Vistagrande series flush glazed patio door set
На фото: столовая в стиле модернизм с
На фото: столовая в стиле модернизм с
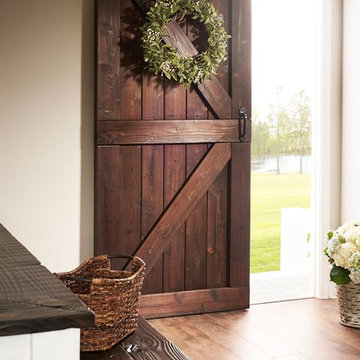
Create a distinctive focal point with our Country Barn Door featuring plenty of rustic wood character. Barn doors beautifully upgrade any ordinary doorway into a rustic and elegant transition between spaces. The sliding mechanism provides significant savings in space compared to traditional doors, making a barn door perfect for pantries, closets, bathrooms and other small spaces. For larger openings, consider pairing two barn doors for an eye-catching entryway.
Black steel sliding hardware kit and iron door handle included. Light assembly required.
All of our doors are handcrafted from solid cedar and finished with wax in our woodworking shop in Fort Mill, South Carolina.
Currently available for local pickup only. Doors will be available for shipping in May 2018.
DIMENSIONS:
Overall: 84" tall x 38" wide x 2" thick
Handle height: 8.25"
Sliding track hardware fits door panel width: 36"-40"
Sliding track hardware height: 11.5" overall (5.5" above top of door)
Sliding track rail length: 6.6'
Weight: 74.2 pounds (without steel bar, including handle and top pieces)
CARE AND MAINTENANCE:
Dust with a soft, dry lint-free cloth.
Soak up any water immediately with a soft, dry cloth.
Avoid the use of harsh chemicals or abrasive cleaners.
SHIPPING & LOCAL PICKUP:
This item is currently available for local pickup only.
Photo Credit: Michael Blevins

Идея дизайна: огромная кухня-столовая в стиле кантри с белыми стенами, темным паркетным полом, двусторонним камином, фасадом камина из камня и разноцветным полом
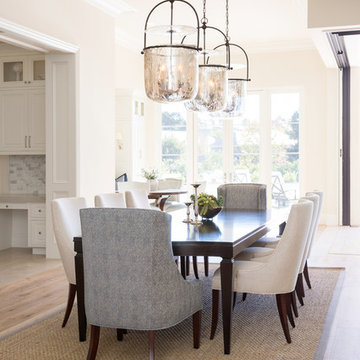
classic design, custom build, french white oak floor, lanterns, new construction,
Стильный дизайн: гостиная-столовая среднего размера в стиле неоклассика (современная классика) с бежевыми стенами, паркетным полом среднего тона и коричневым полом - последний тренд
Стильный дизайн: гостиная-столовая среднего размера в стиле неоклассика (современная классика) с бежевыми стенами, паркетным полом среднего тона и коричневым полом - последний тренд
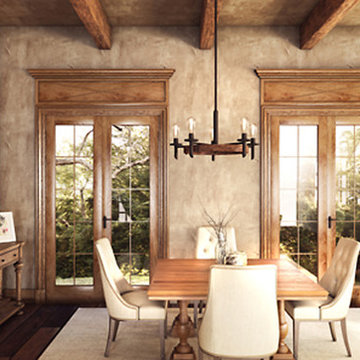
Стильный дизайн: большая отдельная столовая в стиле рустика с черными стенами, паркетным полом среднего тона и коричневым полом без камина - последний тренд
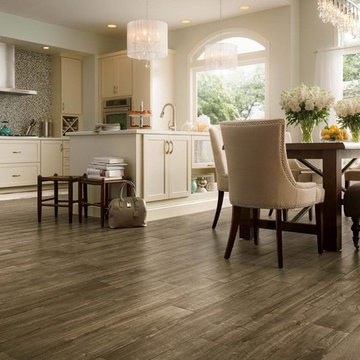
Q: Which of these floors are made of actual "Hardwood" ?
A: None.
They are actually Luxury Vinyl Tile & Plank Flooring skillfully engineered for homeowners who desire authentic design that can withstand the test of time. We brought together the beauty of realistic textures and inspiring visuals that meet all your lifestyle demands.
Ultimate Dent Protection – commercial-grade protection against dents, scratches, spills, stains, fading and scrapes.
Award-Winning Designs – vibrant, realistic visuals with multi-width planks for a custom look.
100% Waterproof* – perfect for any room including kitchens, bathrooms, mudrooms and basements.
Easy Installation – locking planks with cork underlayment easily installs over most irregular subfloors and no acclimation is needed for most installations. Coordinating trim and molding available.
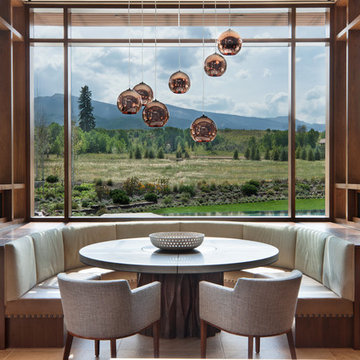
David O. Marlow
Источник вдохновения для домашнего уюта: огромная кухня-столовая в современном стиле с полом из керамогранита и бежевым полом
Источник вдохновения для домашнего уюта: огромная кухня-столовая в современном стиле с полом из керамогранита и бежевым полом

Ward Jewell, AIA was asked to design a comfortable one-story stone and wood pool house that was "barn-like" in keeping with the owner’s gentleman farmer concept. Thus, Mr. Jewell was inspired to create an elegant New England Stone Farm House designed to provide an exceptional environment for them to live, entertain, cook and swim in the large reflection lap pool.
Mr. Jewell envisioned a dramatic vaulted great room with hand selected 200 year old reclaimed wood beams and 10 foot tall pocketing French doors that would connect the house to a pool, deck areas, loggia and lush garden spaces, thus bringing the outdoors in. A large cupola “lantern clerestory” in the main vaulted ceiling casts a natural warm light over the graceful room below. The rustic walk-in stone fireplace provides a central focal point for the inviting living room lounge. Important to the functionality of the pool house are a chef’s working farm kitchen with open cabinetry, free-standing stove and a soapstone topped central island with bar height seating. Grey washed barn doors glide open to reveal a vaulted and beamed quilting room with full bath and a vaulted and beamed library/guest room with full bath that bookend the main space.
The private garden expanded and evolved over time. After purchasing two adjacent lots, the owners decided to redesign the garden and unify it by eliminating the tennis court, relocating the pool and building an inspired "barn". The concept behind the garden’s new design came from Thomas Jefferson’s home at Monticello with its wandering paths, orchards, and experimental vegetable garden. As a result this small organic farm, was born. Today the farm produces more than fifty varieties of vegetables, herbs, and edible flowers; many of which are rare and hard to find locally. The farm also grows a wide variety of fruits including plums, pluots, nectarines, apricots, apples, figs, peaches, guavas, avocados (Haas, Fuerte and Reed), olives, pomegranates, persimmons, strawberries, blueberries, blackberries, and ten different types of citrus. The remaining areas consist of drought-tolerant sweeps of rosemary, lavender, rockrose, and sage all of which attract butterflies and dueling hummingbirds.
Photo Credit: Laura Hull Photography. Interior Design: Jeffrey Hitchcock. Landscape Design: Laurie Lewis Design. General Contractor: Martin Perry Premier General Contractors
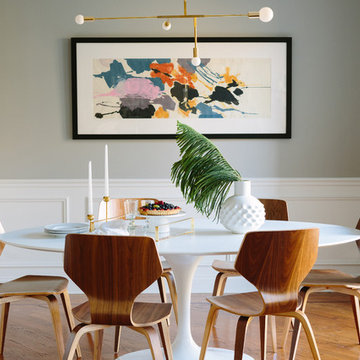
Aimee Mazzenga
Стильный дизайн: столовая в стиле неоклассика (современная классика) с серыми стенами, паркетным полом среднего тона и коричневым полом - последний тренд
Стильный дизайн: столовая в стиле неоклассика (современная классика) с серыми стенами, паркетным полом среднего тона и коричневым полом - последний тренд
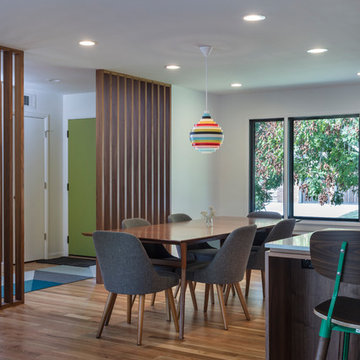
Bob Greenspan
Пример оригинального дизайна: кухня-столовая среднего размера в стиле ретро с светлым паркетным полом
Пример оригинального дизайна: кухня-столовая среднего размера в стиле ретро с светлым паркетным полом
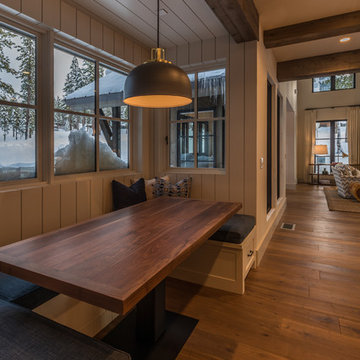
The Breakfast/Game Nook is open to both the Kitchen and Great Room beyond, and looks out 4 windows to the front of the home. Built-in storage exists beneath the custom seat bench. Photo by Martis Camp Sales (Paul Hamill)
Коричневая, бирюзовая столовая – фото дизайна интерьера
6
