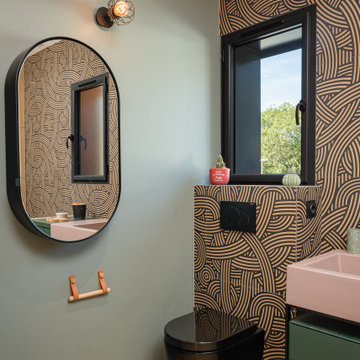Коричневая, бежевая ванная комната – фото дизайна интерьера
Сортировать:
Бюджет
Сортировать:Популярное за сегодня
101 - 120 из 1 014 523 фото
1 из 3

Свежая идея для дизайна: ванная комната в современном стиле с плоскими фасадами, светлыми деревянными фасадами, душем в нише, белой плиткой, плиткой кабанчик, белыми стенами, полом из мозаичной плитки, душевой кабиной, настольной раковиной, столешницей из дерева, серым полом, душем с раздвижными дверями, бежевой столешницей, нишей и тумбой под две раковины - отличное фото интерьера

With square footage captured from their home's original kitchen, the clients gained an entirely new bathroom. They knew exactly what they wanted in this new space and their impeccable taste shines through. From the geometric tiles to the antique brass fixtures, style is abundant in this new space. The pop of blue in the vanity cabinet and shower niche adds the perfect finishing touch.
Photography by Open Homes Photography Inc.

Architect: Annie Carruthers
Builder: Sean Tanner ARC Residential
Photographer: Ginger photography
Стильный дизайн: большая главная ванная комната в современном стиле с плоскими фасадами, темными деревянными фасадами, накладной ванной, угловым душем, бежевой плиткой, врезной раковиной, бежевым полом, душем с распашными дверями, серой столешницей, тумбой под одну раковину и встроенной тумбой - последний тренд
Стильный дизайн: большая главная ванная комната в современном стиле с плоскими фасадами, темными деревянными фасадами, накладной ванной, угловым душем, бежевой плиткой, врезной раковиной, бежевым полом, душем с распашными дверями, серой столешницей, тумбой под одну раковину и встроенной тумбой - последний тренд
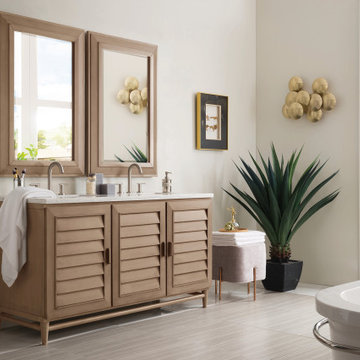
Свежая идея для дизайна: ванная комната в стиле неоклассика (современная классика) - отличное фото интерьера

Стильный дизайн: большая главная ванная комната в белых тонах с отделкой деревом в современном стиле с плоскими фасадами, темными деревянными фасадами, отдельно стоящей ванной, душевой комнатой, белой плиткой, белыми стенами, полом из мозаичной плитки, врезной раковиной, белым полом, душем с распашными дверями, серой столешницей, тумбой под две раковины, подвесной тумбой, мраморной столешницей и сводчатым потолком - последний тренд

This 1600+ square foot basement was a diamond in the rough. We were tasked with keeping farmhouse elements in the design plan while implementing industrial elements. The client requested the space include a gym, ample seating and viewing area for movies, a full bar , banquette seating as well as area for their gaming tables - shuffleboard, pool table and ping pong. By shifting two support columns we were able to bury one in the powder room wall and implement two in the custom design of the bar. Custom finishes are provided throughout the space to complete this entertainers dream.

На фото: большая главная ванная комната в стиле кантри с синими фасадами, отдельно стоящей ванной, душем в нише, белыми стенами, полом из керамической плитки, врезной раковиной, столешницей из кварцита, белым полом, душем с распашными дверями, белой столешницей и фасадами в стиле шейкер

Soaking Tub in ASID Award winning Master Bath
Источник вдохновения для домашнего уюта: большая главная ванная комната в стиле модернизм с плоскими фасадами, темными деревянными фасадами, отдельно стоящей ванной, душем без бортиков, керамогранитной плиткой, мраморным полом, настольной раковиной, мраморной столешницей, открытым душем и бежевой столешницей
Источник вдохновения для домашнего уюта: большая главная ванная комната в стиле модернизм с плоскими фасадами, темными деревянными фасадами, отдельно стоящей ванной, душем без бортиков, керамогранитной плиткой, мраморным полом, настольной раковиной, мраморной столешницей, открытым душем и бежевой столешницей

Our clients came to us because they were tired of looking at the side of their neighbor’s house from their master bedroom window! Their 1959 Dallas home had worked great for them for years, but it was time for an update and reconfiguration to make it more functional for their family.
They were looking to open up their dark and choppy space to bring in as much natural light as possible in both the bedroom and bathroom. They knew they would need to reconfigure the master bathroom and bedroom to make this happen. They were thinking the current bedroom would become the bathroom, but they weren’t sure where everything else would go.
This is where we came in! Our designers were able to create their new floorplan and show them a 3D rendering of exactly what the new spaces would look like.
The space that used to be the master bedroom now consists of the hallway into their new master suite, which includes a new large walk-in closet where the washer and dryer are now located.
From there, the space flows into their new beautiful, contemporary bathroom. They decided that a bathtub wasn’t important to them but a large double shower was! So, the new shower became the focal point of the bathroom. The new shower has contemporary Marine Bone Electra cement hexagon tiles and brushed bronze hardware. A large bench, hidden storage, and a rain shower head were must-have features. Pure Snow glass tile was installed on the two side walls while Carrara Marble Bianco hexagon mosaic tile was installed for the shower floor.
For the main bathroom floor, we installed a simple Yosemite tile in matte silver. The new Bellmont cabinets, painted naval, are complemented by the Greylac marble countertop and the Brainerd champagne bronze arched cabinet pulls. The rest of the hardware, including the faucet, towel rods, towel rings, and robe hooks, are Delta Faucet Trinsic, in a classic champagne bronze finish. To finish it off, three 14” Classic Possini Euro Ludlow wall sconces in burnished brass were installed between each sheet mirror above the vanity.
In the space that used to be the master bathroom, all of the furr downs were removed. We replaced the existing window with three large windows, opening up the view to the backyard. We also added a new door opening up into the main living room, which was totally closed off before.
Our clients absolutely love their cool, bright, contemporary bathroom, as well as the new wall of windows in their master bedroom, where they are now able to enjoy their beautiful backyard!
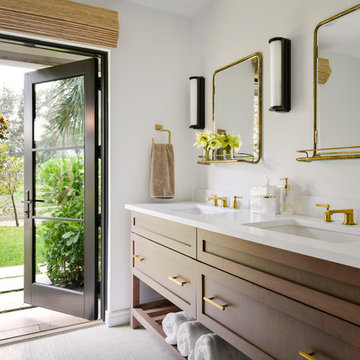
Свежая идея для дизайна: ванная комната среднего размера в стиле неоклассика (современная классика) с фасадами в стиле шейкер, темными деревянными фасадами, белыми стенами, мраморным полом, душевой кабиной, врезной раковиной, столешницей из искусственного камня, серым полом и белой столешницей - отличное фото интерьера

Пример оригинального дизайна: главная ванная комната в стиле неоклассика (современная классика) с синими фасадами, отдельно стоящей ванной, серым полом, серой столешницей, мраморным полом, врезной раковиной, мраморной столешницей и открытым душем

Photo by Ryan Bent
Идея дизайна: главная ванная комната среднего размера в морском стиле с фасадами цвета дерева среднего тона, белой плиткой, керамической плиткой, полом из керамогранита, врезной раковиной, серым полом, серыми стенами, белой столешницей и фасадами в стиле шейкер
Идея дизайна: главная ванная комната среднего размера в морском стиле с фасадами цвета дерева среднего тона, белой плиткой, керамической плиткой, полом из керамогранита, врезной раковиной, серым полом, серыми стенами, белой столешницей и фасадами в стиле шейкер

This Condo has been in the family since it was first built. And it was in desperate need of being renovated. The kitchen was isolated from the rest of the condo. The laundry space was an old pantry that was converted. We needed to open up the kitchen to living space to make the space feel larger. By changing the entrance to the first guest bedroom and turn in a den with a wonderful walk in owners closet.
Then we removed the old owners closet, adding that space to the guest bath to allow us to make the shower bigger. In addition giving the vanity more space.
The rest of the condo was updated. The master bath again was tight, but by removing walls and changing door swings we were able to make it functional and beautiful all that the same time.

Madeline Harper Photography
На фото: большая главная ванная комната в стиле кантри с фасадами в стиле шейкер, белыми фасадами, отдельно стоящей ванной, угловым душем, белыми стенами, полом из керамогранита, накладной раковиной, столешницей из искусственного кварца, серым полом, душем с распашными дверями и белой столешницей с
На фото: большая главная ванная комната в стиле кантри с фасадами в стиле шейкер, белыми фасадами, отдельно стоящей ванной, угловым душем, белыми стенами, полом из керамогранита, накладной раковиной, столешницей из искусственного кварца, серым полом, душем с распашными дверями и белой столешницей с

a double vessel sink, asymmetrical mirror, playful heath ceramics wall tile and plywood vanity with fenix laminate top provide for a custom solution to accommodate the existing bathroom window
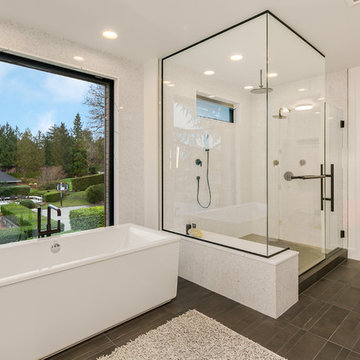
The large walk-in shower features glass panel and black plumbing and door hardware.
Пример оригинального дизайна: большая главная ванная комната в современном стиле с плоскими фасадами, серыми фасадами, отдельно стоящей ванной, серой плиткой, белыми стенами, врезной раковиной, столешницей из искусственного кварца, серым полом и белой столешницей
Пример оригинального дизайна: большая главная ванная комната в современном стиле с плоскими фасадами, серыми фасадами, отдельно стоящей ванной, серой плиткой, белыми стенами, врезной раковиной, столешницей из искусственного кварца, серым полом и белой столешницей
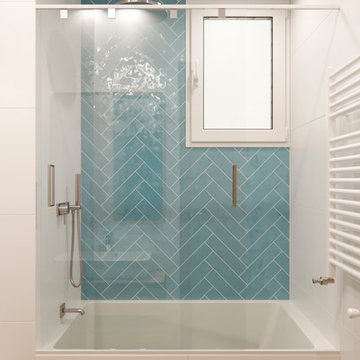
Идея дизайна: маленькая главная ванная комната в скандинавском стиле с фасадами островного типа, светлыми деревянными фасадами, накладной ванной, синей плиткой, керамической плиткой, белыми стенами, столешницей из дерева и душем с раздвижными дверями для на участке и в саду

Свежая идея для дизайна: главная ванная комната среднего размера в стиле кантри с фасадами цвета дерева среднего тона, двойным душем, белой плиткой, галечной плиткой, бежевыми стенами, полом из галечной плитки, настольной раковиной, бежевым полом и открытым душем - отличное фото интерьера

To create enough room to add a dual vanity, Blackline integrated an adjacent closet and borrowed some square footage from an existing closet to the space. The new modern vanity includes stained walnut flat panel cabinets and is topped with white Quartz and matte black fixtures.
Коричневая, бежевая ванная комната – фото дизайна интерьера
6
