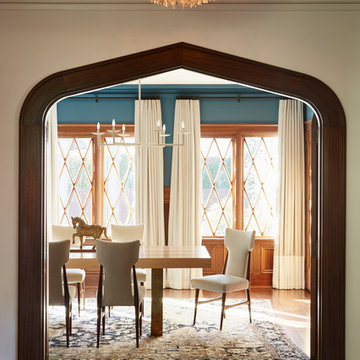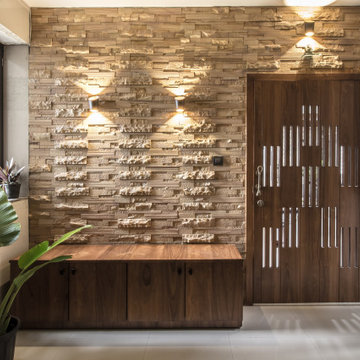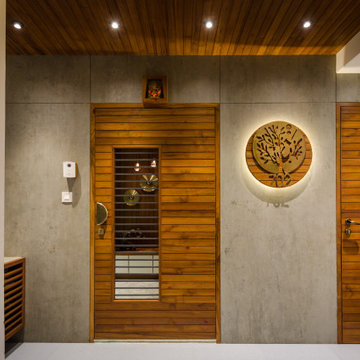Коричневая, белая прихожая – фото дизайна интерьера
Сортировать:
Бюджет
Сортировать:Популярное за сегодня
181 - 200 из 193 534 фото
1 из 3

Свежая идея для дизайна: прихожая в морском стиле с белыми стенами, темным паркетным полом и коричневым полом - отличное фото интерьера

Стильный дизайн: большой тамбур в стиле кантри с белыми стенами, светлым паркетным полом и бежевым полом - последний тренд

На фото: узкая прихожая среднего размера в стиле кантри с белыми стенами, паркетным полом среднего тона и коричневым полом с
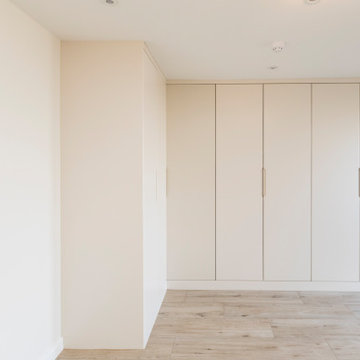
We incorporated a car port into the remodelled house to achieve a very large enrance hall. Bespoke handle-less floor to ceiling cupbords were then installed in a spray painted finish to match the walls. They incorporate cloaks hanging, space for vaccum cleaner and other storage. Panels were incorporated into the rear to access the tails for underfloor heating
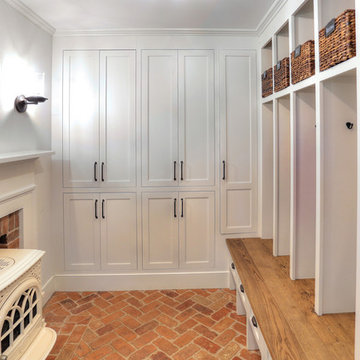
Стильный дизайн: тамбур среднего размера в стиле кантри с белыми стенами, кирпичным полом и красным полом - последний тренд
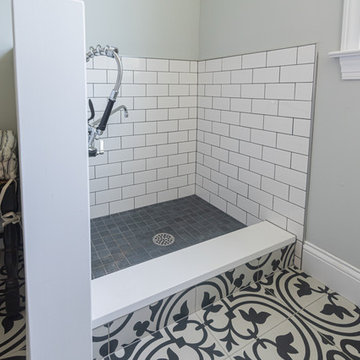
After building a dedicated laundry room on the second floor of their home, our clients decided they wanted to create a special space for their furry companions! This custom pet wash fit perfectly where the washer and dryer once sat in their mudroom. Inconspicuously placed behind a half-wall, the wash takes up less room than the owner's washer and dryer, and provides functionality to the shaggiest members of the family!
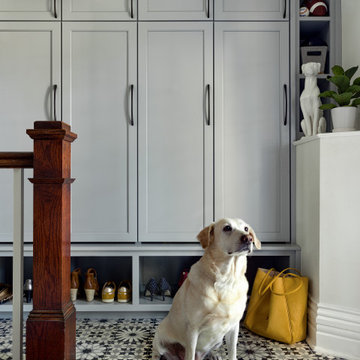
Built-in lockers for coat and shoe storage is perfect for this family of five. Patterned concrete tiles will perform well and add some fun to this mudroom.
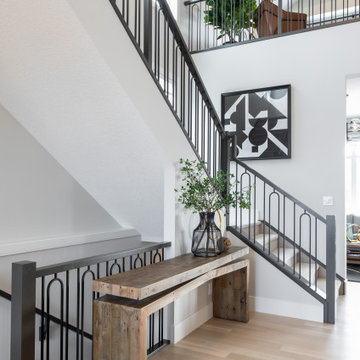
Идея дизайна: большое фойе в стиле кантри с серыми стенами, светлым паркетным полом и коричневым полом

As a conceptual urban infill project, the Wexley is designed for a narrow lot in the center of a city block. The 26’x48’ floor plan is divided into thirds from front to back and from left to right. In plan, the left third is reserved for circulation spaces and is reflected in elevation by a monolithic block wall in three shades of gray. Punching through this block wall, in three distinct parts, are the main levels windows for the stair tower, bathroom, and patio. The right two-thirds of the main level are reserved for the living room, kitchen, and dining room. At 16’ long, front to back, these three rooms align perfectly with the three-part block wall façade. It’s this interplay between plan and elevation that creates cohesion between each façade, no matter where it’s viewed. Given that this project would have neighbors on either side, great care was taken in crafting desirable vistas for the living, dining, and master bedroom. Upstairs, with a view to the street, the master bedroom has a pair of closets and a skillfully planned bathroom complete with soaker tub and separate tiled shower. Main level cabinetry and built-ins serve as dividing elements between rooms and framing elements for views outside.
Architect: Visbeen Architects
Builder: J. Peterson Homes
Photographer: Ashley Avila Photography
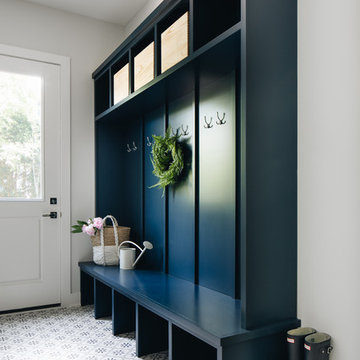
Свежая идея для дизайна: тамбур в морском стиле с серыми стенами, одностворчатой входной дверью, белой входной дверью и разноцветным полом - отличное фото интерьера
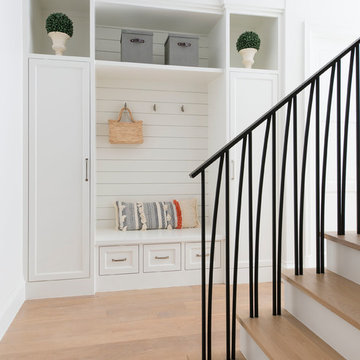
На фото: тамбур в средиземноморском стиле с белыми стенами, светлым паркетным полом и бежевым полом
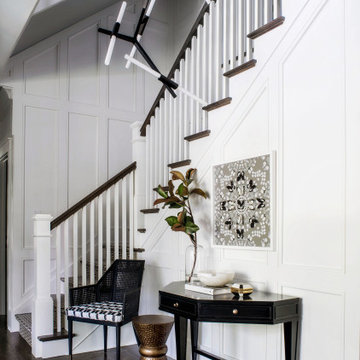
Источник вдохновения для домашнего уюта: фойе в стиле неоклассика (современная классика) с белыми стенами, темным паркетным полом и коричневым полом
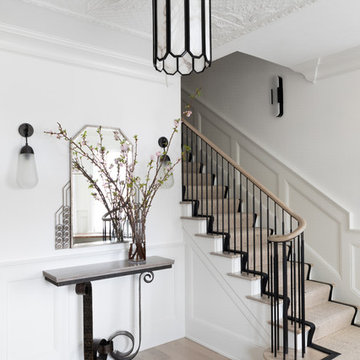
Austin Victorian by Chango & Co.
Architectural Advisement & Interior Design by Chango & Co.
Architecture by William Hablinski
Construction by J Pinnelli Co.
Photography by Sarah Elliott
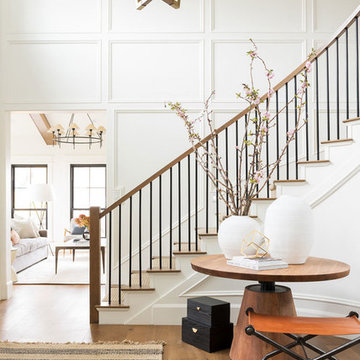
На фото: большое фойе в стиле неоклассика (современная классика) с белыми стенами, паркетным полом среднего тона и коричневым полом
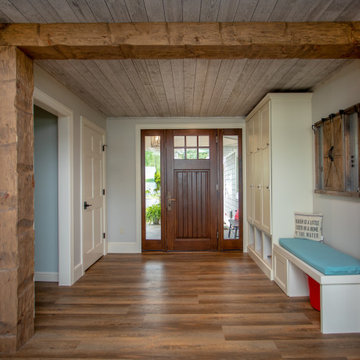
What do you do if you have a lovely cottage on Burt Lake but you want more natural light, more storage space, more bedrooms and more space for serving and entertaining? You remodel of course! We were hired to update the look and feel of the exterior, relocate the kitchen, create an additional suite, update and enlarge bathrooms, create a better flow, increase natural light and convert three season room into part of the living space with a vaulted ceiling. The finished product is stunning and the family will be able to enjoy it for many years to come.
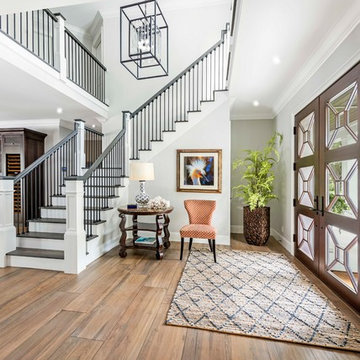
Свежая идея для дизайна: прихожая в стиле неоклассика (современная классика) - отличное фото интерьера

Свежая идея для дизайна: фойе среднего размера в стиле неоклассика (современная классика) с белыми стенами, светлым паркетным полом, двустворчатой входной дверью, стеклянной входной дверью и бежевым полом - отличное фото интерьера
Коричневая, белая прихожая – фото дизайна интерьера
10
