Комната для малыша среднего размера с паркетным полом среднего тона – фото дизайна интерьера
Сортировать:
Бюджет
Сортировать:Популярное за сегодня
1 - 20 из 1 031 фото
1 из 3

Our Seattle studio designed this stunning 5,000+ square foot Snohomish home to make it comfortable and fun for a wonderful family of six.
On the main level, our clients wanted a mudroom. So we removed an unused hall closet and converted the large full bathroom into a powder room. This allowed for a nice landing space off the garage entrance. We also decided to close off the formal dining room and convert it into a hidden butler's pantry. In the beautiful kitchen, we created a bright, airy, lively vibe with beautiful tones of blue, white, and wood. Elegant backsplash tiles, stunning lighting, and sleek countertops complete the lively atmosphere in this kitchen.
On the second level, we created stunning bedrooms for each member of the family. In the primary bedroom, we used neutral grasscloth wallpaper that adds texture, warmth, and a bit of sophistication to the space creating a relaxing retreat for the couple. We used rustic wood shiplap and deep navy tones to define the boys' rooms, while soft pinks, peaches, and purples were used to make a pretty, idyllic little girls' room.
In the basement, we added a large entertainment area with a show-stopping wet bar, a large plush sectional, and beautifully painted built-ins. We also managed to squeeze in an additional bedroom and a full bathroom to create the perfect retreat for overnight guests.
For the decor, we blended in some farmhouse elements to feel connected to the beautiful Snohomish landscape. We achieved this by using a muted earth-tone color palette, warm wood tones, and modern elements. The home is reminiscent of its spectacular views – tones of blue in the kitchen, primary bathroom, boys' rooms, and basement; eucalyptus green in the kids' flex space; and accents of browns and rust throughout.
---Project designed by interior design studio Kimberlee Marie Interiors. They serve the Seattle metro area including Seattle, Bellevue, Kirkland, Medina, Clyde Hill, and Hunts Point.
For more about Kimberlee Marie Interiors, see here: https://www.kimberleemarie.com/
To learn more about this project, see here:
https://www.kimberleemarie.com/modern-luxury-home-remodel-snohomish

Пример оригинального дизайна: комната для малыша среднего размера: освещение в современном стиле с синими стенами, паркетным полом среднего тона, коричневым полом, потолком с обоями и обоями на стенах для мальчика
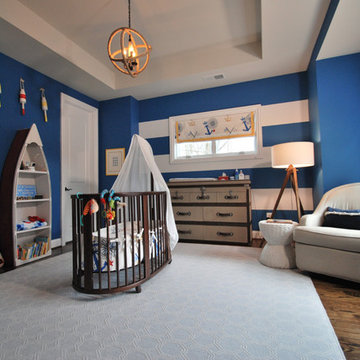
Boy's nautical nursery with boat shaped bookshelf, rope pendant light, anchor and ship wheel roman shades, blue and white horizontal striped walls, steamer trunk dresser/changing table and nautical tripod floor lamp.
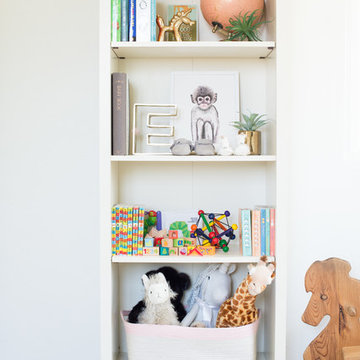
Photo by Samantha Goh
Стильный дизайн: комната для малыша среднего размера в стиле фьюжн с паркетным полом среднего тона для девочки - последний тренд
Стильный дизайн: комната для малыша среднего размера в стиле фьюжн с паркетным полом среднего тона для девочки - последний тренд
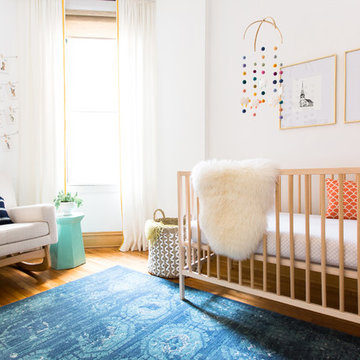
На фото: нейтральная комната для малыша среднего размера в скандинавском стиле с белыми стенами и паркетным полом среднего тона
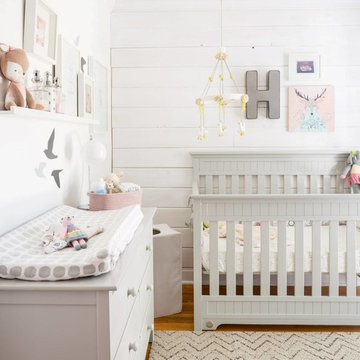
Стильный дизайн: комната для малыша среднего размера в стиле кантри с белыми стенами и паркетным полом среднего тона для девочки - последний тренд
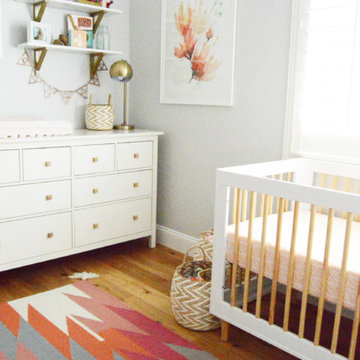
Стильный дизайн: комната для малыша среднего размера в стиле неоклассика (современная классика) с серыми стенами и паркетным полом среднего тона для девочки - последний тренд
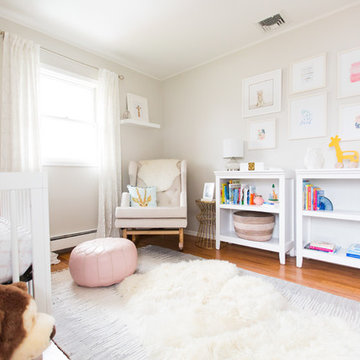
Jackie Tobman Photography
Идея дизайна: комната для малыша среднего размера в стиле модернизм с серыми стенами и паркетным полом среднего тона для девочки
Идея дизайна: комната для малыша среднего размера в стиле модернизм с серыми стенами и паркетным полом среднего тона для девочки
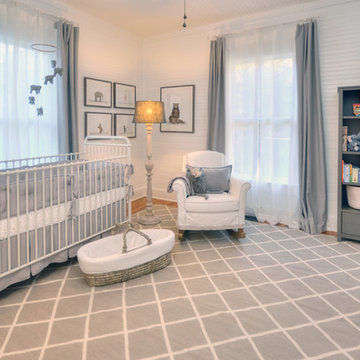
Свежая идея для дизайна: нейтральная комната для малыша среднего размера в стиле кантри с белыми стенами, паркетным полом среднего тона и серым полом - отличное фото интерьера
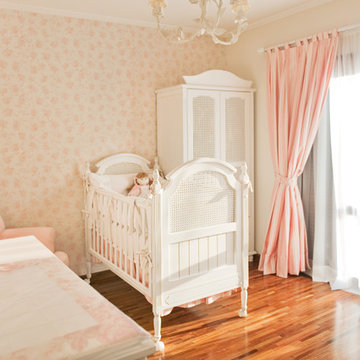
Источник вдохновения для домашнего уюта: комната для малыша среднего размера в классическом стиле с розовыми стенами и паркетным полом среднего тона для девочки
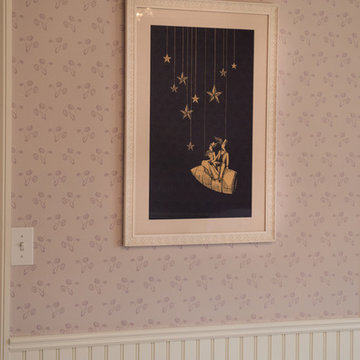
Steffy Hilmer Photography
Источник вдохновения для домашнего уюта: комната для малыша среднего размера в стиле неоклассика (современная классика) с розовыми стенами и паркетным полом среднего тона для девочки
Источник вдохновения для домашнего уюта: комната для малыша среднего размера в стиле неоклассика (современная классика) с розовыми стенами и паркетным полом среднего тона для девочки
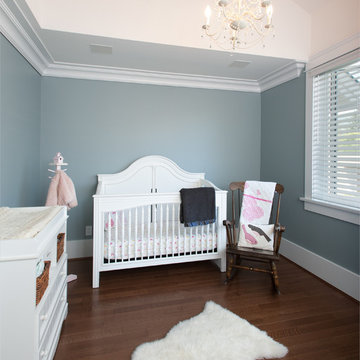
photographer: Reuben Krabbe
Свежая идея для дизайна: нейтральная комната для малыша среднего размера в стиле кантри с серыми стенами и паркетным полом среднего тона - отличное фото интерьера
Свежая идея для дизайна: нейтральная комната для малыша среднего размера в стиле кантри с серыми стенами и паркетным полом среднего тона - отличное фото интерьера
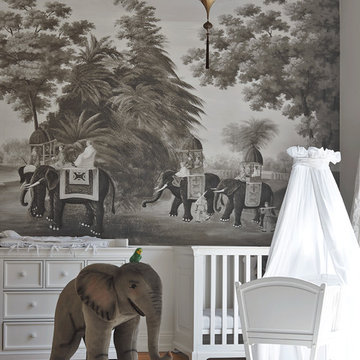
Источник вдохновения для домашнего уюта: нейтральная комната для малыша среднего размера в морском стиле с паркетным полом среднего тона и серыми стенами
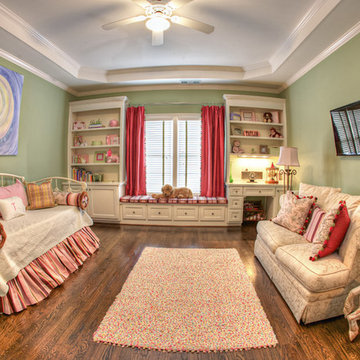
На фото: комната для малыша среднего размера в классическом стиле с зелеными стенами и паркетным полом среднего тона для девочки
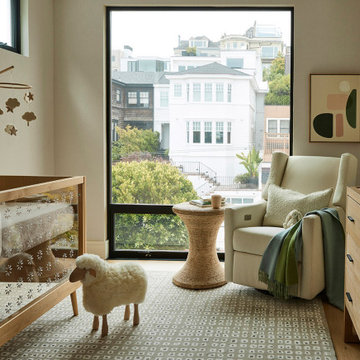
Our San Francisco studio designed this beautiful four-story home for a young newlywed couple to create a warm, welcoming haven for entertaining family and friends. In the living spaces, we chose a beautiful neutral palette with light beige and added comfortable furnishings in soft materials. The kitchen is designed to look elegant and functional, and the breakfast nook with beautiful rust-toned chairs adds a pop of fun, breaking the neutrality of the space. In the game room, we added a gorgeous fireplace which creates a stunning focal point, and the elegant furniture provides a classy appeal. On the second floor, we went with elegant, sophisticated decor for the couple's bedroom and a charming, playful vibe in the baby's room. The third floor has a sky lounge and wine bar, where hospitality-grade, stylish furniture provides the perfect ambiance to host a fun party night with friends. In the basement, we designed a stunning wine cellar with glass walls and concealed lights which create a beautiful aura in the space. The outdoor garden got a putting green making it a fun space to share with friends.
---
Project designed by ballonSTUDIO. They discreetly tend to the interior design needs of their high-net-worth individuals in the greater Bay Area and to their second home locations.
For more about ballonSTUDIO, see here: https://www.ballonstudio.com/
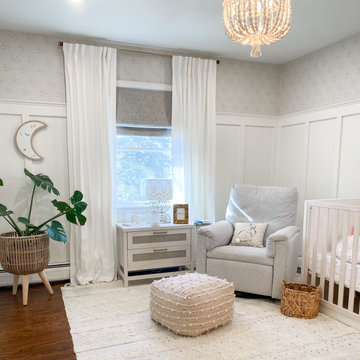
На фото: комната для малыша среднего размера в стиле шебби-шик с белыми стенами, паркетным полом среднего тона, коричневым полом и обоями на стенах для девочки
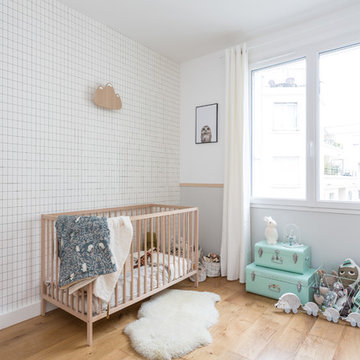
Mon Plan d'Appart
На фото: нейтральная комната для малыша среднего размера в современном стиле с серыми стенами, бежевым полом и паркетным полом среднего тона с
На фото: нейтральная комната для малыша среднего размера в современном стиле с серыми стенами, бежевым полом и паркетным полом среднего тона с
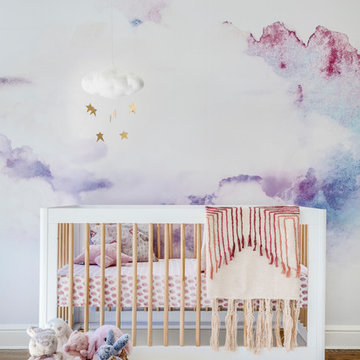
TEAM
Architect: LDa Architecture & Interiors
Interior Design: Thread By Lindsay Bentis
Builder: Great Woods Post & Beam Company, Inc.
Photographer: Greg Premru
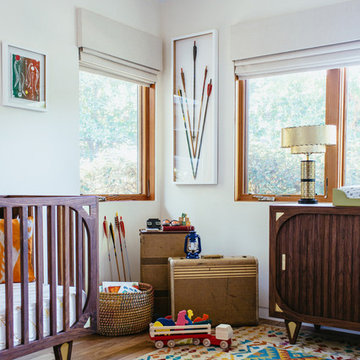
Michelle Pullman
На фото: нейтральная комната для малыша среднего размера в стиле ретро с белыми стенами и паркетным полом среднего тона
На фото: нейтральная комната для малыша среднего размера в стиле ретро с белыми стенами и паркетным полом среднего тона
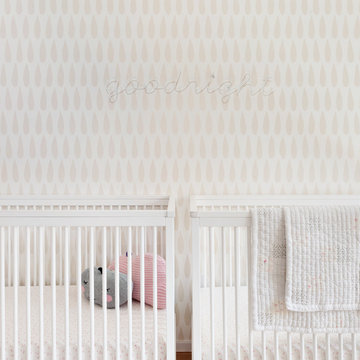
Custom cribs by Duc Duc with accent wallpaper and custom "Goodnight" sign.
photo credits to Regan Wood Photography
Идея дизайна: комната для малыша среднего размера в стиле неоклассика (современная классика) с бежевыми стенами и паркетным полом среднего тона для девочки
Идея дизайна: комната для малыша среднего размера в стиле неоклассика (современная классика) с бежевыми стенами и паркетным полом среднего тона для девочки
Комната для малыша среднего размера с паркетным полом среднего тона – фото дизайна интерьера
1