Комната для малыша с паркетным полом среднего тона – фото дизайна интерьера с высоким бюджетом
Сортировать:
Бюджет
Сортировать:Популярное за сегодня
41 - 60 из 279 фото
1 из 3
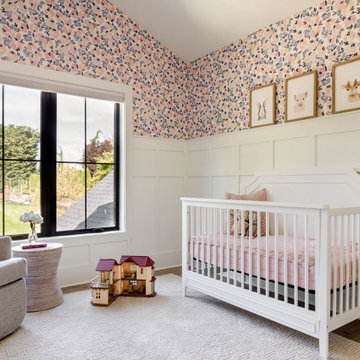
Our Seattle studio designed this stunning 5,000+ square foot Snohomish home to make it comfortable and fun for a wonderful family of six.
On the main level, our clients wanted a mudroom. So we removed an unused hall closet and converted the large full bathroom into a powder room. This allowed for a nice landing space off the garage entrance. We also decided to close off the formal dining room and convert it into a hidden butler's pantry. In the beautiful kitchen, we created a bright, airy, lively vibe with beautiful tones of blue, white, and wood. Elegant backsplash tiles, stunning lighting, and sleek countertops complete the lively atmosphere in this kitchen.
On the second level, we created stunning bedrooms for each member of the family. In the primary bedroom, we used neutral grasscloth wallpaper that adds texture, warmth, and a bit of sophistication to the space creating a relaxing retreat for the couple. We used rustic wood shiplap and deep navy tones to define the boys' rooms, while soft pinks, peaches, and purples were used to make a pretty, idyllic little girls' room.
In the basement, we added a large entertainment area with a show-stopping wet bar, a large plush sectional, and beautifully painted built-ins. We also managed to squeeze in an additional bedroom and a full bathroom to create the perfect retreat for overnight guests.
For the decor, we blended in some farmhouse elements to feel connected to the beautiful Snohomish landscape. We achieved this by using a muted earth-tone color palette, warm wood tones, and modern elements. The home is reminiscent of its spectacular views – tones of blue in the kitchen, primary bathroom, boys' rooms, and basement; eucalyptus green in the kids' flex space; and accents of browns and rust throughout.
---Project designed by interior design studio Kimberlee Marie Interiors. They serve the Seattle metro area including Seattle, Bellevue, Kirkland, Medina, Clyde Hill, and Hunts Point.
For more about Kimberlee Marie Interiors, see here: https://www.kimberleemarie.com/
To learn more about this project, see here:
https://www.kimberleemarie.com/modern-luxury-home-remodel-snohomish
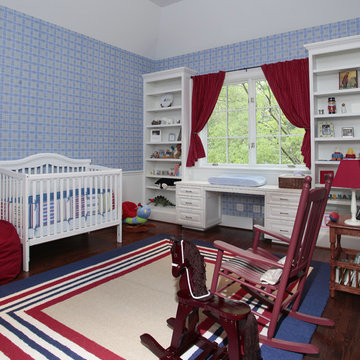
Свежая идея для дизайна: большая комната для малыша в классическом стиле с синими стенами и паркетным полом среднего тона для мальчика - отличное фото интерьера
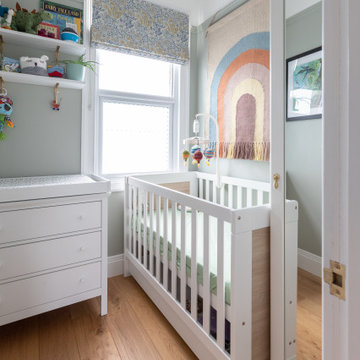
As APM, we have created a peaceful, calming room for our client's newborn baby. This room has been transformed into a beautiful nursery from an empty room. The windows have been renewed with a much better and more efficient window system, increasing the energy efficiency in the space. The walls have been changed from its dirty, unhygienic state to soft green walls, which look very satisfying and calming. Renovation by Absolute Project Management
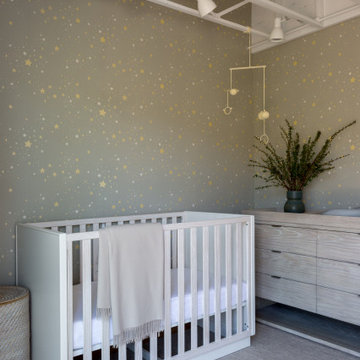
Источник вдохновения для домашнего уюта: маленькая комната для малыша в морском стиле с серыми стенами, паркетным полом среднего тона, балками на потолке и обоями на стенах для на участке и в саду
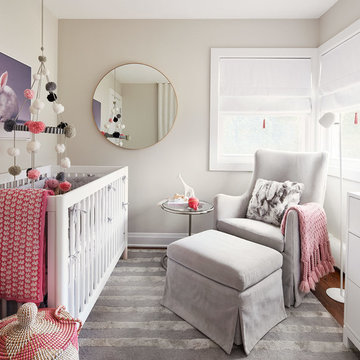
dustin halleck
На фото: комната для малыша среднего размера в современном стиле с бежевыми стенами, паркетным полом среднего тона и коричневым полом для девочки
На фото: комната для малыша среднего размера в современном стиле с бежевыми стенами, паркетным полом среднего тона и коричневым полом для девочки
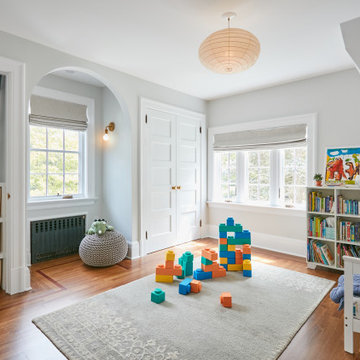
This storybook Tudor languished on the market due to the lack of bedrooms and their inequitable sizes. In a pre-purchase consultation, we assured the owners that we could yield a four-bedroom house - one primary suite and three additional rooms of near equal size - while maintaining the distinguishing details of the home such as the grand stair. On the second floor, a bedroom suite – affectionately referred to as a “kid zone” – achieved equitable sizes and a bonus “kids only” attic loft space...note ladder behind closet door

This 6,000sf luxurious custom new construction 5-bedroom, 4-bath home combines elements of open-concept design with traditional, formal spaces, as well. Tall windows, large openings to the back yard, and clear views from room to room are abundant throughout. The 2-story entry boasts a gently curving stair, and a full view through openings to the glass-clad family room. The back stair is continuous from the basement to the finished 3rd floor / attic recreation room.
The interior is finished with the finest materials and detailing, with crown molding, coffered, tray and barrel vault ceilings, chair rail, arched openings, rounded corners, built-in niches and coves, wide halls, and 12' first floor ceilings with 10' second floor ceilings.
It sits at the end of a cul-de-sac in a wooded neighborhood, surrounded by old growth trees. The homeowners, who hail from Texas, believe that bigger is better, and this house was built to match their dreams. The brick - with stone and cast concrete accent elements - runs the full 3-stories of the home, on all sides. A paver driveway and covered patio are included, along with paver retaining wall carved into the hill, creating a secluded back yard play space for their young children.
Project photography by Kmieick Imagery.
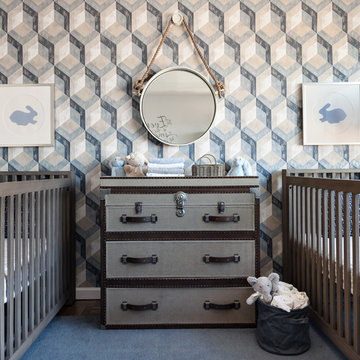
geometric wallpaper on focal wall in nursery, with hanging bunny artwork and round, wall mirror.
photo credits: Regan Wood Photography
Свежая идея для дизайна: комната для малыша среднего размера в стиле неоклассика (современная классика) с белыми стенами и паркетным полом среднего тона для мальчика - отличное фото интерьера
Свежая идея для дизайна: комната для малыша среднего размера в стиле неоклассика (современная классика) с белыми стенами и паркетным полом среднего тона для мальчика - отличное фото интерьера
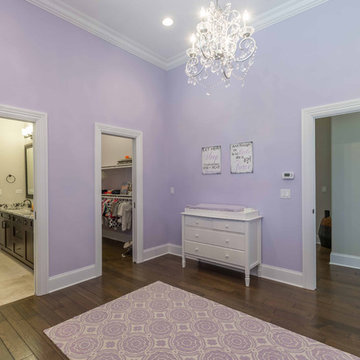
This 6,000sf luxurious custom new construction 5-bedroom, 4-bath home combines elements of open-concept design with traditional, formal spaces, as well. Tall windows, large openings to the back yard, and clear views from room to room are abundant throughout. The 2-story entry boasts a gently curving stair, and a full view through openings to the glass-clad family room. The back stair is continuous from the basement to the finished 3rd floor / attic recreation room.
The interior is finished with the finest materials and detailing, with crown molding, coffered, tray and barrel vault ceilings, chair rail, arched openings, rounded corners, built-in niches and coves, wide halls, and 12' first floor ceilings with 10' second floor ceilings.
It sits at the end of a cul-de-sac in a wooded neighborhood, surrounded by old growth trees. The homeowners, who hail from Texas, believe that bigger is better, and this house was built to match their dreams. The brick - with stone and cast concrete accent elements - runs the full 3-stories of the home, on all sides. A paver driveway and covered patio are included, along with paver retaining wall carved into the hill, creating a secluded back yard play space for their young children.
Project photography by Kmieick Imagery.
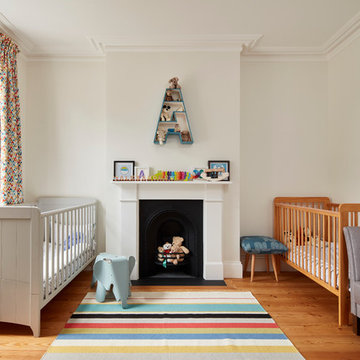
Lincoln Road is our renovation and extension of a Victorian house in East Finchley, North London. It was driven by the will and enthusiasm of the owners, Ed and Elena, who's desire for a stylish and contemporary family home kept the project focused on achieving their goals.
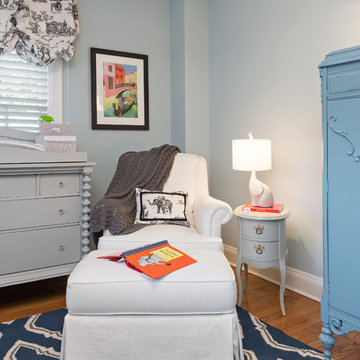
Boy's Nursery
Matthew Harrer Photography
Babar themed nursery
Gray Nursery
Пример оригинального дизайна: комната для малыша среднего размера в классическом стиле с синими стенами и паркетным полом среднего тона для мальчика
Пример оригинального дизайна: комната для малыша среднего размера в классическом стиле с синими стенами и паркетным полом среднего тона для мальчика
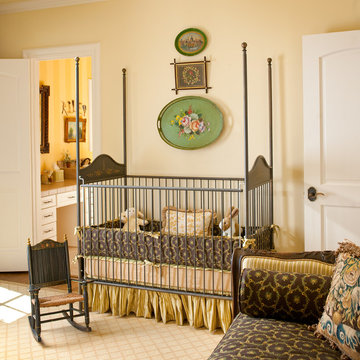
Идея дизайна: комната для малыша среднего размера в классическом стиле с желтыми стенами и паркетным полом среднего тона для девочки
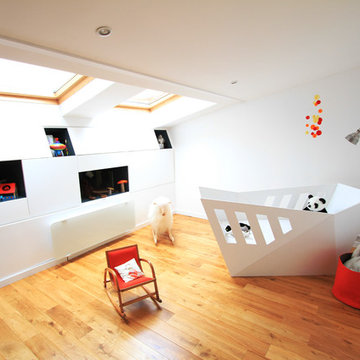
На фото: нейтральная комната для малыша среднего размера в современном стиле с белыми стенами и паркетным полом среднего тона с
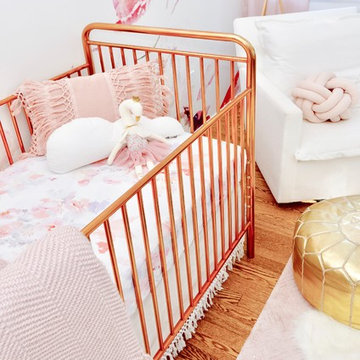
Идея дизайна: большая комната для малыша в стиле неоклассика (современная классика) с белыми стенами, паркетным полом среднего тона и коричневым полом для девочки
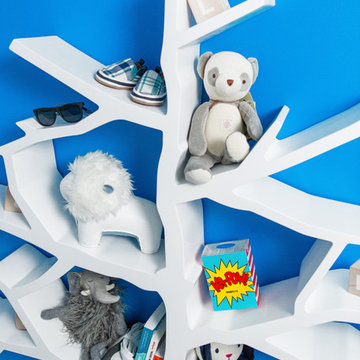
This nursery was designed for my client in Santa Monica who wanted something expressly modern and unique. She fell in love with a gorgeous acrylic crib, and we pulled the rest of the design from that. All of the furniture is sleek and modern, and the room is light and bright. We added pops of bright blue and lime green and added a masculine touch with some charcoal grey. Design by Little Crown Interiors, Photo by Full Spectrum Photography.
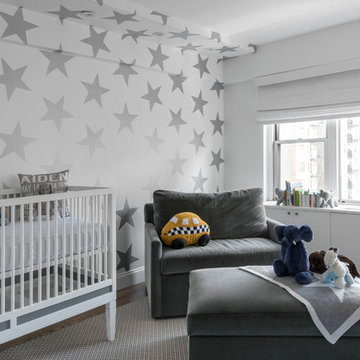
На фото: нейтральная комната для малыша среднего размера в современном стиле с разноцветными стенами, паркетным полом среднего тона и серым полом
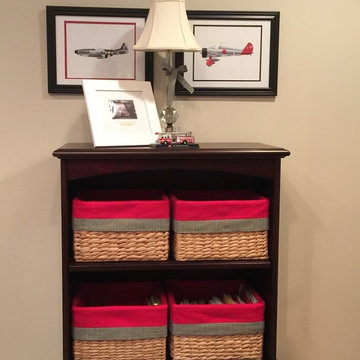
Boy nursery with custom basket liners and vintage airplane pictures.
Источник вдохновения для домашнего уюта: комната для малыша среднего размера в классическом стиле с бежевыми стенами и паркетным полом среднего тона для мальчика
Источник вдохновения для домашнего уюта: комната для малыша среднего размера в классическом стиле с бежевыми стенами и паркетным полом среднего тона для мальчика
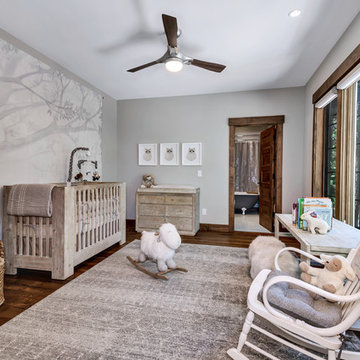
Brad Scott Photography
Источник вдохновения для домашнего уюта: нейтральная комната для малыша среднего размера в стиле рустика с серыми стенами, паркетным полом среднего тона и коричневым полом
Источник вдохновения для домашнего уюта: нейтральная комната для малыша среднего размера в стиле рустика с серыми стенами, паркетным полом среднего тона и коричневым полом
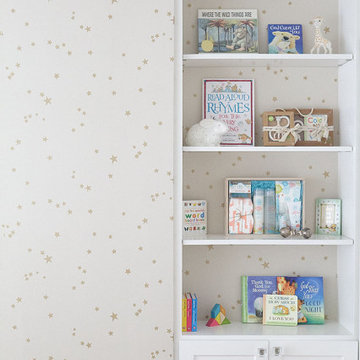
A brand new kitchen design fit for this young Texan fashionista! We reconfigured the floor plan, closing off the original kitchen entryway and opening up the adjacent dining room. This greatly increased the amount of space and light, creating the perfect setting for soft blue-gray cabinets.
Detail is everything in this home, so for the kitchen & dining area we incorporated glamorous hardware, lustrous mirror decor, and a brass lighting fixture above the dining table.
Designed by Joy Street Design serving Oakland, Berkeley, San Francisco, and the whole of the East Bay.
For more about Joy Street Design, click here: https://www.joystreetdesign.com/
To learn more about this project, click here: https://www.joystreetdesign.com/portfolio/bartlett-avenue
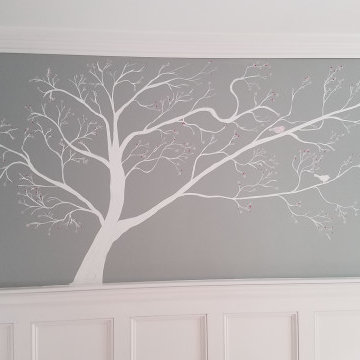
The home owner asked to have a 2nd tree painted on the wall based on a photo idea she had found. The tree was to be located above the chair rail/wainscoting and below the crown. A couple of birds arrived on the tree, much to the happy surprise of the expecting mother.
Комната для малыша с паркетным полом среднего тона – фото дизайна интерьера с высоким бюджетом
3