Комната для малыша с фиолетовыми стенами и паркетным полом среднего тона – фото дизайна интерьера
Сортировать:
Бюджет
Сортировать:Популярное за сегодня
1 - 20 из 46 фото
1 из 3
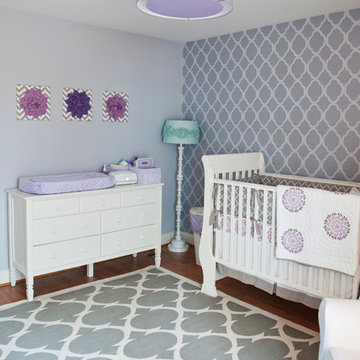
This adorable Nursery was designed by Cathy Green of Cathy Green Interiors (www.cathygreeninteriors.com). Room painted and stencil finish installed by Barden's Decorating, Inc. (www.BardensDecorating.com). Photo's taken by Beth Furgurson Photography (www.furgphoto.com).
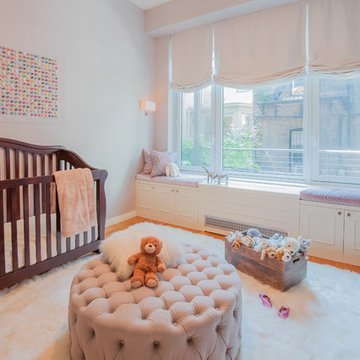
Allison Bitter Photography
Пример оригинального дизайна: комната для малыша среднего размера в стиле неоклассика (современная классика) с фиолетовыми стенами и паркетным полом среднего тона для девочки
Пример оригинального дизайна: комната для малыша среднего размера в стиле неоклассика (современная классика) с фиолетовыми стенами и паркетным полом среднего тона для девочки
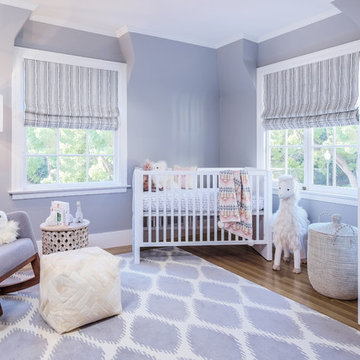
Stan Fadyukhin, Shutter Avenue Photography
На фото: большая комната для малыша в стиле неоклассика (современная классика) с фиолетовыми стенами, паркетным полом среднего тона и коричневым полом для девочки с
На фото: большая комната для малыша в стиле неоклассика (современная классика) с фиолетовыми стенами, паркетным полом среднего тона и коричневым полом для девочки с
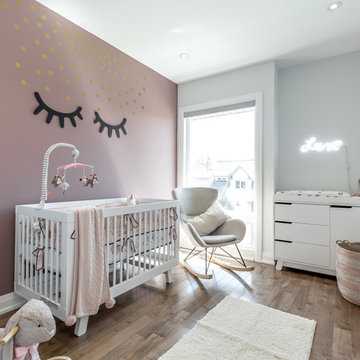
На фото: комната для малыша в современном стиле с фиолетовыми стенами и паркетным полом среднего тона для девочки с
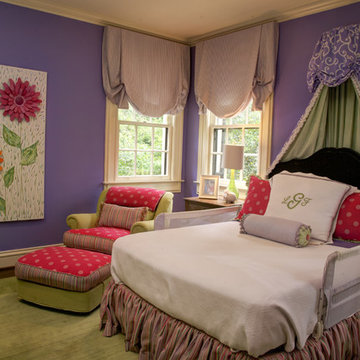
Источник вдохновения для домашнего уюта: комната для малыша среднего размера в классическом стиле с фиолетовыми стенами и паркетным полом среднего тона для девочки
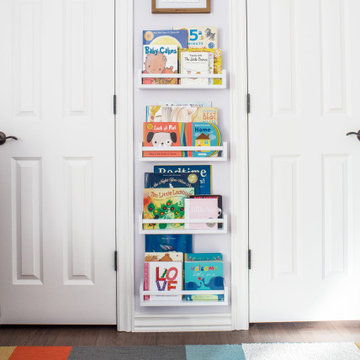
Идея дизайна: комната для малыша среднего размера в стиле фьюжн с фиолетовыми стенами, паркетным полом среднего тона и коричневым полом для девочки
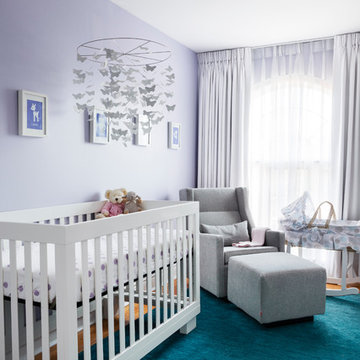
© Rad Design Inc.
A single family house for a young couple and their newborn child in Toronto's Beaches neighbourhood.
Источник вдохновения для домашнего уюта: комната для малыша в стиле неоклассика (современная классика) с фиолетовыми стенами и паркетным полом среднего тона для девочки
Источник вдохновения для домашнего уюта: комната для малыша в стиле неоклассика (современная классика) с фиолетовыми стенами и паркетным полом среднего тона для девочки
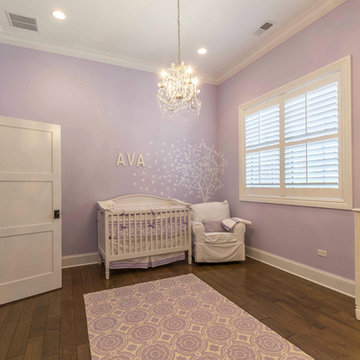
This 6,000sf luxurious custom new construction 5-bedroom, 4-bath home combines elements of open-concept design with traditional, formal spaces, as well. Tall windows, large openings to the back yard, and clear views from room to room are abundant throughout. The 2-story entry boasts a gently curving stair, and a full view through openings to the glass-clad family room. The back stair is continuous from the basement to the finished 3rd floor / attic recreation room.
The interior is finished with the finest materials and detailing, with crown molding, coffered, tray and barrel vault ceilings, chair rail, arched openings, rounded corners, built-in niches and coves, wide halls, and 12' first floor ceilings with 10' second floor ceilings.
It sits at the end of a cul-de-sac in a wooded neighborhood, surrounded by old growth trees. The homeowners, who hail from Texas, believe that bigger is better, and this house was built to match their dreams. The brick - with stone and cast concrete accent elements - runs the full 3-stories of the home, on all sides. A paver driveway and covered patio are included, along with paver retaining wall carved into the hill, creating a secluded back yard play space for their young children.
Project photography by Kmieick Imagery.
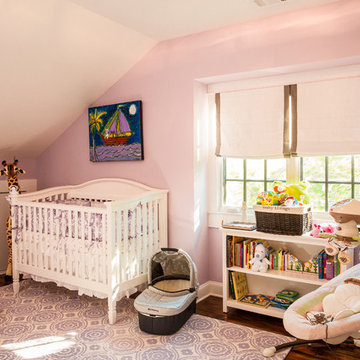
Источник вдохновения для домашнего уюта: комната для малыша в стиле кантри с фиолетовыми стенами и паркетным полом среднего тона для девочки
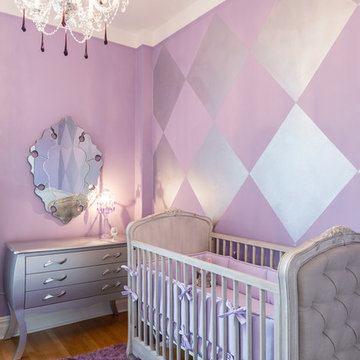
Faux Finish by Ursallie Smith
Пример оригинального дизайна: комната для малыша среднего размера в стиле неоклассика (современная классика) с фиолетовыми стенами и паркетным полом среднего тона для девочки
Пример оригинального дизайна: комната для малыша среднего размера в стиле неоклассика (современная классика) с фиолетовыми стенами и паркетным полом среднего тона для девочки
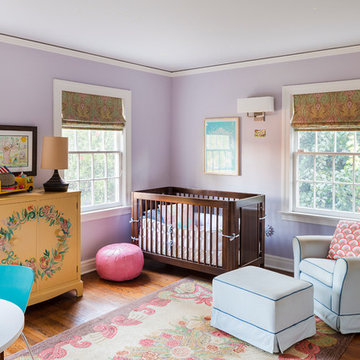
Anthony Rich Photography
www.anthonyrich.com
Стильный дизайн: комната для малыша среднего размера в стиле неоклассика (современная классика) с фиолетовыми стенами, паркетным полом среднего тона и коричневым полом для девочки - последний тренд
Стильный дизайн: комната для малыша среднего размера в стиле неоклассика (современная классика) с фиолетовыми стенами, паркетным полом среднего тона и коричневым полом для девочки - последний тренд
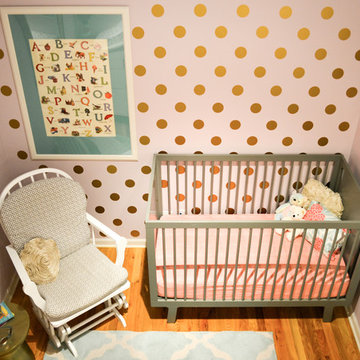
Lizzie Ravn | Emmerson & Fifteenth
Свежая идея для дизайна: маленькая комната для малыша в стиле модернизм с фиолетовыми стенами и паркетным полом среднего тона для на участке и в саду, девочки - отличное фото интерьера
Свежая идея для дизайна: маленькая комната для малыша в стиле модернизм с фиолетовыми стенами и паркетным полом среднего тона для на участке и в саду, девочки - отличное фото интерьера
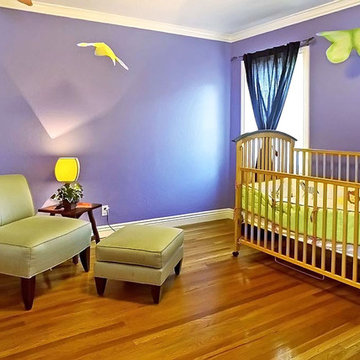
Источник вдохновения для домашнего уюта: комната для малыша в современном стиле с фиолетовыми стенами и паркетным полом среднего тона для девочки
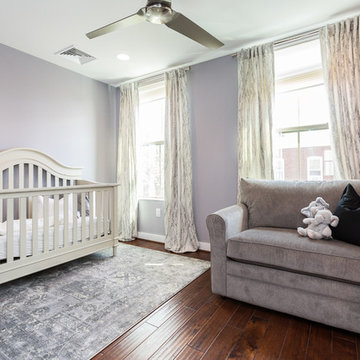
This sweet nursery is not only soothing for the child, rich with daylight, clean lines and the perfect lavendar color, it also serves his mother as a restful place to nurse and rest. The chair and a half transitions into a sleeper for guests and a nursing mother. The tradtional crib is classic and a 4-in-1 convertable crib.
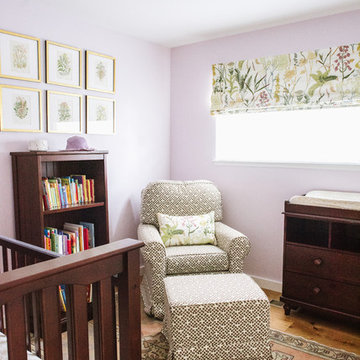
Custom roman shade offers blackout room darkening in a nursery.
На фото: маленькая комната для малыша в стиле фьюжн с фиолетовыми стенами и паркетным полом среднего тона для на участке и в саду, девочки с
На фото: маленькая комната для малыша в стиле фьюжн с фиолетовыми стенами и паркетным полом среднего тона для на участке и в саду, девочки с
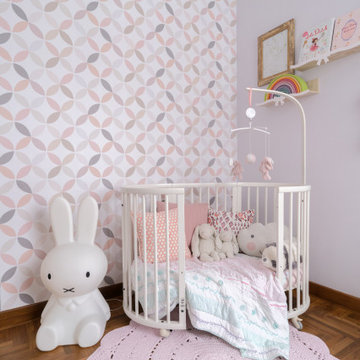
Стильный дизайн: комната для малыша в современном стиле с фиолетовыми стенами, паркетным полом среднего тона и коричневым полом - последний тренд
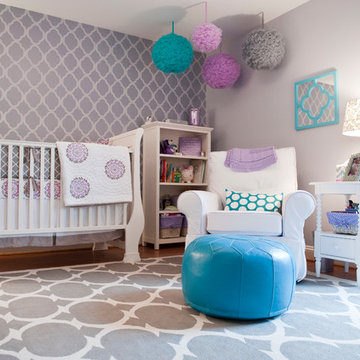
Beth Furgurson Photography www.furgphoto.com
Идея дизайна: комната для малыша среднего размера в современном стиле с фиолетовыми стенами и паркетным полом среднего тона
Идея дизайна: комната для малыша среднего размера в современном стиле с фиолетовыми стенами и паркетным полом среднего тона
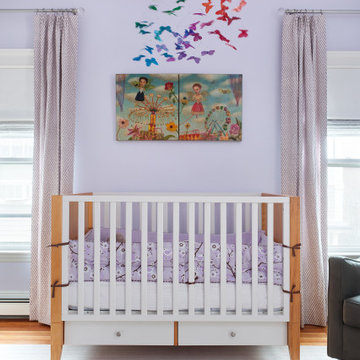
На фото: комната для малыша в современном стиле с фиолетовыми стенами, паркетным полом среднего тона и коричневым полом с
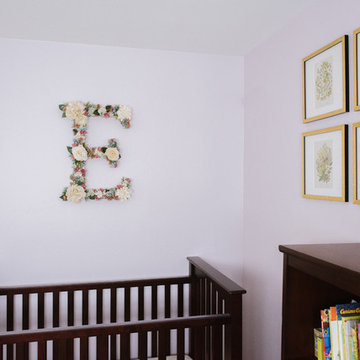
Parents requested a garden theme. Vintage botanical lithographs and custom 3D wall art.
Идея дизайна: маленькая комната для малыша в стиле фьюжн с фиолетовыми стенами и паркетным полом среднего тона для на участке и в саду, девочки
Идея дизайна: маленькая комната для малыша в стиле фьюжн с фиолетовыми стенами и паркетным полом среднего тона для на участке и в саду, девочки

This 6,000sf luxurious custom new construction 5-bedroom, 4-bath home combines elements of open-concept design with traditional, formal spaces, as well. Tall windows, large openings to the back yard, and clear views from room to room are abundant throughout. The 2-story entry boasts a gently curving stair, and a full view through openings to the glass-clad family room. The back stair is continuous from the basement to the finished 3rd floor / attic recreation room.
The interior is finished with the finest materials and detailing, with crown molding, coffered, tray and barrel vault ceilings, chair rail, arched openings, rounded corners, built-in niches and coves, wide halls, and 12' first floor ceilings with 10' second floor ceilings.
It sits at the end of a cul-de-sac in a wooded neighborhood, surrounded by old growth trees. The homeowners, who hail from Texas, believe that bigger is better, and this house was built to match their dreams. The brick - with stone and cast concrete accent elements - runs the full 3-stories of the home, on all sides. A paver driveway and covered patio are included, along with paver retaining wall carved into the hill, creating a secluded back yard play space for their young children.
Project photography by Kmieick Imagery.
Комната для малыша с фиолетовыми стенами и паркетным полом среднего тона – фото дизайна интерьера
1