Комната для малыша с черным полом и коричневым полом – фото дизайна интерьера
Сортировать:
Бюджет
Сортировать:Популярное за сегодня
21 - 40 из 2 023 фото
1 из 3
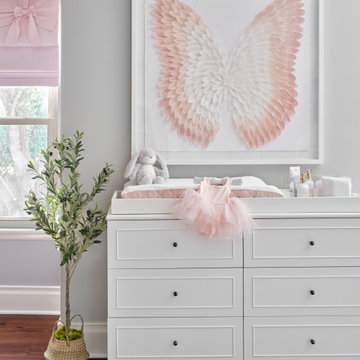
Our team was thrilled to design and furnish a beautiful blush nursery for baby Sloan's imminent arrival. The large scale rose wallpaper was the inspiration for the room's feminine design. Pale gray walls provide a quiet backdrop to the patterned wallpaper. Blush window treatments, crisp white furniture, and beautifully detailed children's artwork finish the space. The natural light flooding through the windows provides a tranquil space for a newborn baby.
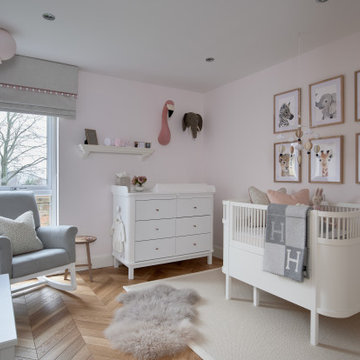
На фото: комната для малыша среднего размера в стиле неоклассика (современная классика) с розовыми стенами, паркетным полом среднего тона и коричневым полом для девочки с
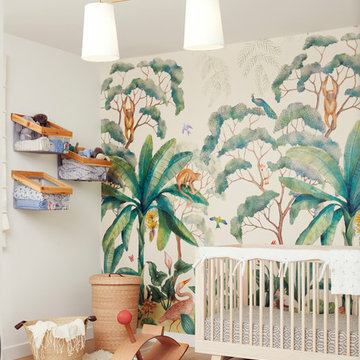
Пример оригинального дизайна: нейтральная комната для малыша в современном стиле с белыми стенами, паркетным полом среднего тона и коричневым полом

When the homeowners first purchased the 1925 house, it was compartmentalized, outdated, and completely unfunctional for their growing family. Casework designed the owner's previous kitchen and family room and was brought in to lead up the creative direction for the project. Casework teamed up with architect Paul Crowther and brother sister team Ainslie Davis on the addition and remodel of the Colonial.
The existing kitchen and powder bath were demoed and walls expanded to create a new footprint for the home. This created a much larger, more open kitchen and breakfast nook with mudroom, pantry and more private half bath. In the spacious kitchen, a large walnut island perfectly compliments the homes existing oak floors without feeling too heavy. Paired with brass accents, Calcutta Carrera marble countertops, and clean white cabinets and tile, the kitchen feels bright and open - the perfect spot for a glass of wine with friends or dinner with the whole family.
There was no official master prior to the renovations. The existing four bedrooms and one separate bathroom became two smaller bedrooms perfectly suited for the client’s two daughters, while the third became the true master complete with walk-in closet and master bath. There are future plans for a second story addition that would transform the current master into a guest suite and build out a master bedroom and bath complete with walk in shower and free standing tub.
Overall, a light, neutral palette was incorporated to draw attention to the existing colonial details of the home, like coved ceilings and leaded glass windows, that the homeowners fell in love with. Modern furnishings and art were mixed in to make this space an eclectic haven.
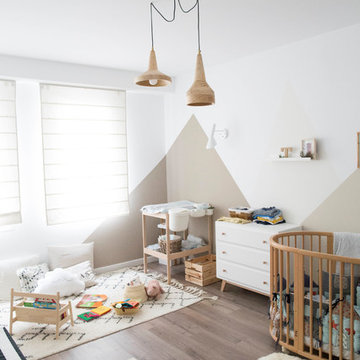
Стильный дизайн: нейтральная комната для малыша в скандинавском стиле с белыми стенами, темным паркетным полом и коричневым полом - последний тренд
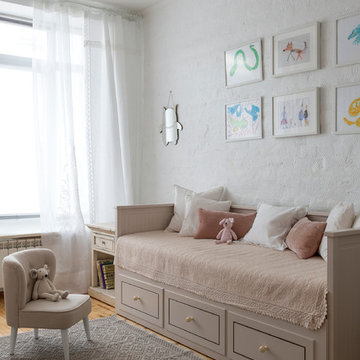
Евгений Кулибаба
Источник вдохновения для домашнего уюта: комната для малыша в стиле неоклассика (современная классика) с белыми стенами, паркетным полом среднего тона и коричневым полом для девочки
Источник вдохновения для домашнего уюта: комната для малыша в стиле неоклассика (современная классика) с белыми стенами, паркетным полом среднего тона и коричневым полом для девочки
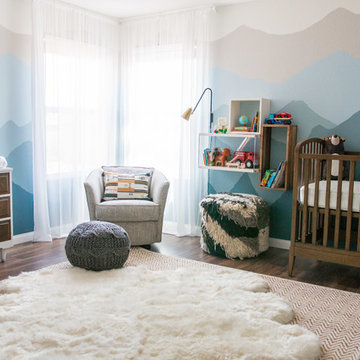
Rebecca Zajac
Свежая идея для дизайна: большая нейтральная комната для малыша в стиле неоклассика (современная классика) с разноцветными стенами, темным паркетным полом и коричневым полом - отличное фото интерьера
Свежая идея для дизайна: большая нейтральная комната для малыша в стиле неоклассика (современная классика) с разноцветными стенами, темным паркетным полом и коричневым полом - отличное фото интерьера
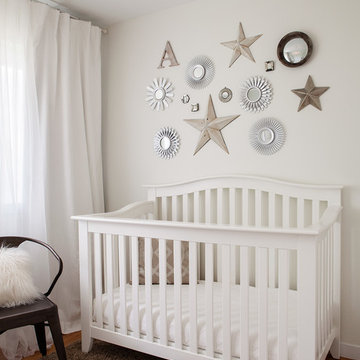
Michele Lee Willson
На фото: нейтральная комната для малыша среднего размера в стиле неоклассика (современная классика) с белыми стенами, паркетным полом среднего тона и коричневым полом
На фото: нейтральная комната для малыша среднего размера в стиле неоклассика (современная классика) с белыми стенами, паркетным полом среднего тона и коричневым полом
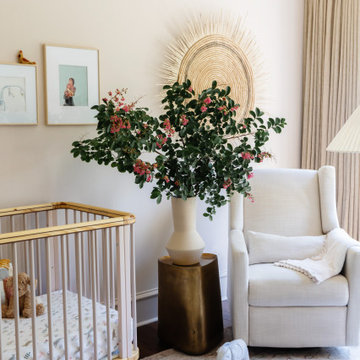
Nursery and child bedrooms simply and sweetly designed for transitional living. Unpretentious and inviting, this space was designed for a newborn until she will grow up and move to another room in the home.
This light filled, dusty rose nursery was curated for a long awaited baby girl. The room was designed with warm wood tones, soft neutral textiles, and specially curated artwork. The space includes a performance rug, sustainable furniture, soft textiles, framed artwork prints, and a mix of metals.
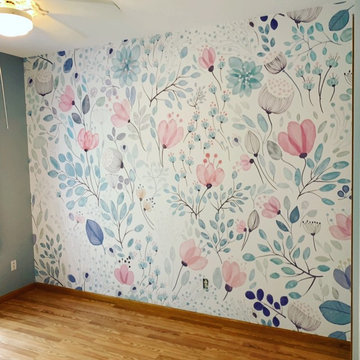
Идея дизайна: комната для малыша среднего размера в классическом стиле с разноцветными стенами, паркетным полом среднего тона и коричневым полом для девочки
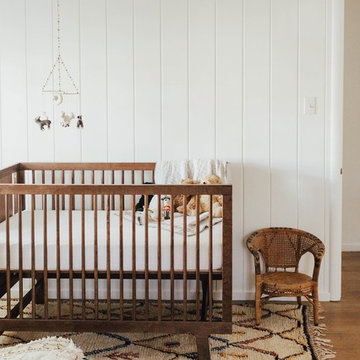
Stephanie Russo
Стильный дизайн: нейтральная комната для малыша в скандинавском стиле с белыми стенами, паркетным полом среднего тона и коричневым полом - последний тренд
Стильный дизайн: нейтральная комната для малыша в скандинавском стиле с белыми стенами, паркетным полом среднего тона и коричневым полом - последний тренд
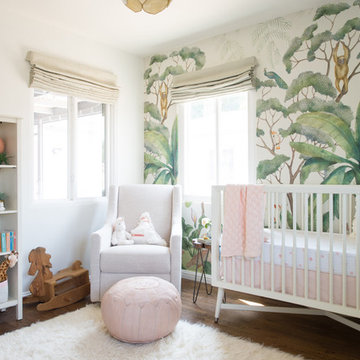
Photo by Samantha Goh
Источник вдохновения для домашнего уюта: комната для малыша среднего размера в современном стиле с разноцветными стенами, темным паркетным полом и коричневым полом для девочки
Источник вдохновения для домашнего уюта: комната для малыша среднего размера в современном стиле с разноцветными стенами, темным паркетным полом и коричневым полом для девочки
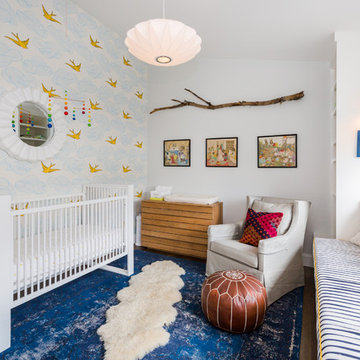
a baby nursery with a nelson pendant, and custom window seat, etc
Пример оригинального дизайна: комната для малыша среднего размера в стиле неоклассика (современная классика) с белыми стенами, темным паркетным полом и коричневым полом для мальчика
Пример оригинального дизайна: комната для малыша среднего размера в стиле неоклассика (современная классика) с белыми стенами, темным паркетным полом и коричневым полом для мальчика
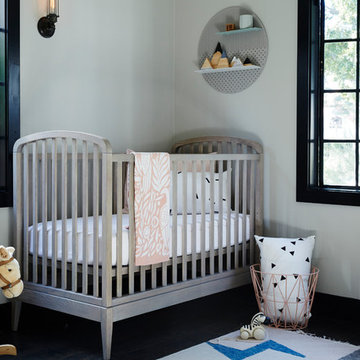
Nicole Franzen
На фото: нейтральная комната для малыша в стиле неоклассика (современная классика) с белыми стенами, темным паркетным полом и черным полом с
На фото: нейтральная комната для малыша в стиле неоклассика (современная классика) с белыми стенами, темным паркетным полом и черным полом с
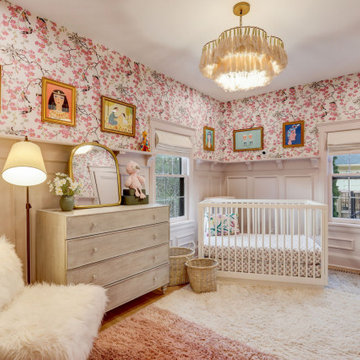
На фото: маленькая комната для малыша в стиле неоклассика (современная классика) с розовыми стенами, светлым паркетным полом, коричневым полом и обоями на стенах для на участке и в саду, девочки с
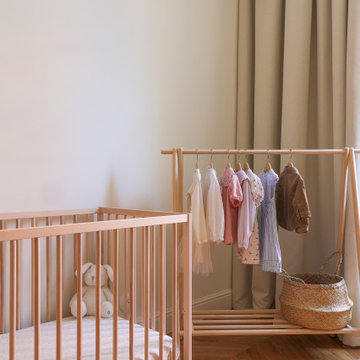
Cet ancien cabinet d’avocat dans le quartier du carré d’or, laissé à l’abandon, avait besoin d’attention. Notre intervention a consisté en une réorganisation complète afin de créer un appartement familial avec un décor épuré et contemplatif qui fasse appel à tous nos sens. Nous avons souhaité mettre en valeur les éléments de l’architecture classique de l’immeuble, en y ajoutant une atmosphère minimaliste et apaisante. En très mauvais état, une rénovation lourde et structurelle a été nécessaire, comprenant la totalité du plancher, des reprises en sous-œuvre, la création de points d’eau et d’évacuations.
Les espaces de vie, relèvent d’un savant jeu d’organisation permettant d’obtenir des perspectives multiples. Le grand hall d’entrée a été réduit, au profit d’un toilette singulier, hors du temps, tapissé de fleurs et d’un nez de cloison faisant office de frontière avec la grande pièce de vie. Le grand placard d’entrée comprenant la buanderie a été réalisé en bois de noyer par nos artisans menuisiers. Celle-ci a été délimitée au sol par du terrazzo blanc Carrara et de fines baguettes en laiton.
La grande pièce de vie est désormais le cœur de l’appartement. Pour y arriver, nous avons dû réunir quatre pièces et un couloir pour créer un triple séjour, comprenant cuisine, salle à manger et salon. La cuisine a été organisée autour d’un grand îlot mêlant du quartzite Taj Mahal et du bois de noyer. Dans la majestueuse salle à manger, la cheminée en marbre a été effacée au profit d’un mur en arrondi et d’une fenêtre qui illumine l’espace. Côté salon a été créé une alcôve derrière le canapé pour y intégrer une bibliothèque. L’ensemble est posé sur un parquet en chêne pointe de Hongris 38° spécialement fabriqué pour cet appartement. Nos artisans staffeurs ont réalisés avec détails l’ensemble des corniches et cimaises de l’appartement, remettant en valeur l’aspect bourgeois.
Un peu à l’écart, la chambre des enfants intègre un lit superposé dans l’alcôve tapissée d’une nature joueuse où les écureuils se donnent à cœur joie dans une partie de cache-cache sauvage. Pour pénétrer dans la suite parentale, il faut tout d’abord longer la douche qui se veut audacieuse avec un carrelage zellige vert bouteille et un receveur noir. De plus, le dressing en chêne cloisonne la chambre de la douche. De son côté, le bureau a pris la place de l’ancien archivage, et le vert Thé de Chine recouvrant murs et plafond, contraste avec la tapisserie feuillage pour se plonger dans cette parenthèse de douceur.
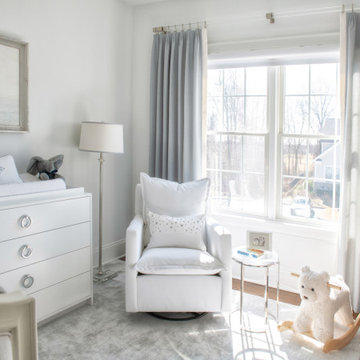
stunning, light-filled nursery in all silver, white and gray color scheme.
На фото: большая комната для малыша в современном стиле с серыми стенами, темным паркетным полом и коричневым полом для мальчика с
На фото: большая комната для малыша в современном стиле с серыми стенами, темным паркетным полом и коричневым полом для мальчика с
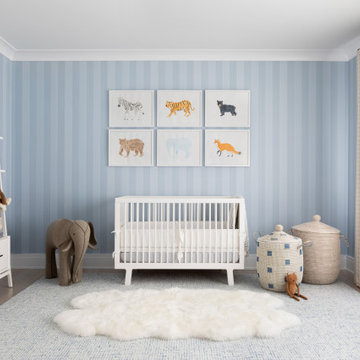
Architecture, Interior Design, Custom Furniture Design & Art Curation by Chango & Co.
Пример оригинального дизайна: большая комната для малыша в классическом стиле с синими стенами, светлым паркетным полом и коричневым полом для мальчика
Пример оригинального дизайна: большая комната для малыша в классическом стиле с синими стенами, светлым паркетным полом и коричневым полом для мальчика
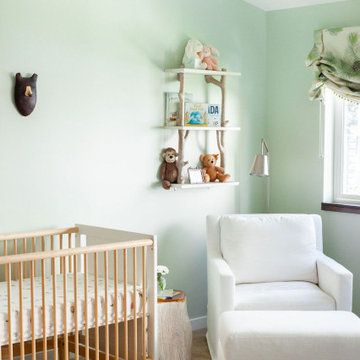
Идея дизайна: нейтральная комната для малыша в современном стиле с зелеными стенами, паркетным полом среднего тона и коричневым полом
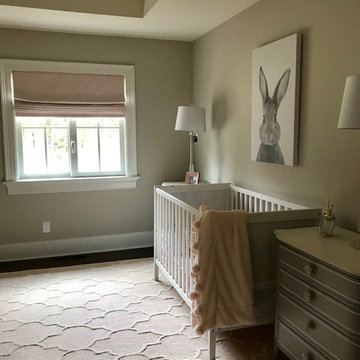
We had so much fun decorating this space. No detail was too small for Nicole and she understood it would not be completed with every detail for a couple of years, but also that taking her time to fill her home with items of quality that reflected her taste and her families needs were the most important issues. As you can see, her family has settled in.
Комната для малыша с черным полом и коричневым полом – фото дизайна интерьера
2