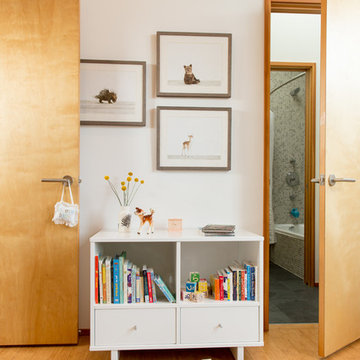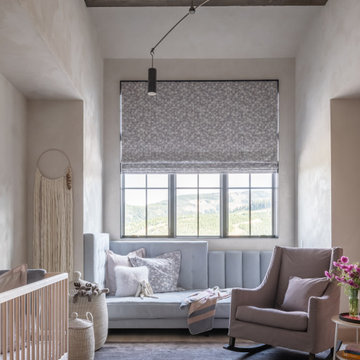Комната для малыша – фото дизайна интерьера с высоким бюджетом
Сортировать:Популярное за сегодня
221 - 240 из 2 270 фото
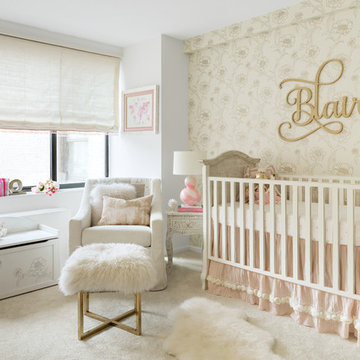
Allyson Lubow
Пример оригинального дизайна: комната для малыша среднего размера в стиле неоклассика (современная классика) с ковровым покрытием, бежевыми стенами и бежевым полом для девочки
Пример оригинального дизайна: комната для малыша среднего размера в стиле неоклассика (современная классика) с ковровым покрытием, бежевыми стенами и бежевым полом для девочки
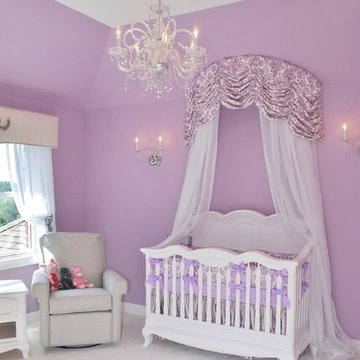
Идея дизайна: большая комната для малыша в классическом стиле с фиолетовыми стенами и ковровым покрытием для девочки
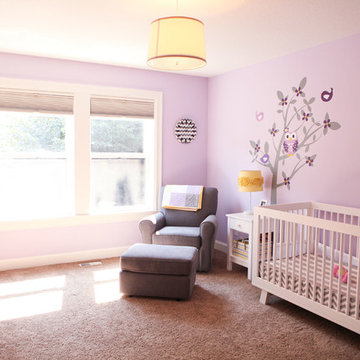
Источник вдохновения для домашнего уюта: большая комната для малыша в классическом стиле с фиолетовыми стенами и ковровым покрытием для девочки
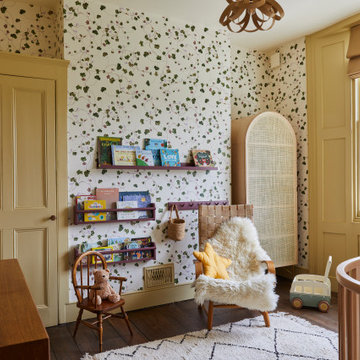
Kids bedroom with botanical wallpaper, dirty yellow woodwork and dark floor boards. A gender neutral nursery highlighting the Georgian period features of the room with window panelling and sash
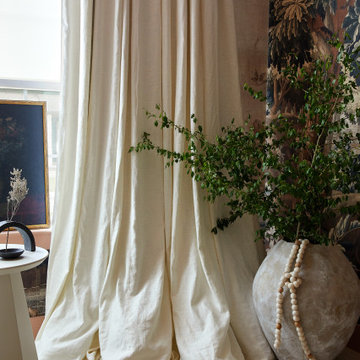
Step into a world where enchantment and elegance collide in the most captivating way. Hoàng-Kim Cung, a beauty and lifestyle content creator from Dallas, Texas, enlisted our help to create a space that transcends conventional nursery design. As the daughter of Vietnamese political refugees and the first Vietnamese-American to compete at Miss USA, Hoàng-Kim's story is woven with resilience and cultural richness.
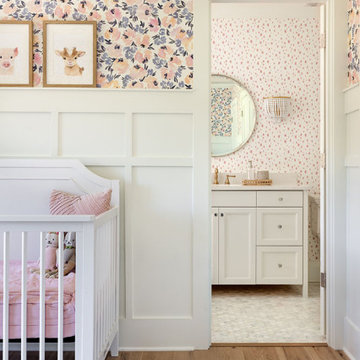
Our Seattle studio designed this stunning 5,000+ square foot Snohomish home to make it comfortable and fun for a wonderful family of six.
On the main level, our clients wanted a mudroom. So we removed an unused hall closet and converted the large full bathroom into a powder room. This allowed for a nice landing space off the garage entrance. We also decided to close off the formal dining room and convert it into a hidden butler's pantry. In the beautiful kitchen, we created a bright, airy, lively vibe with beautiful tones of blue, white, and wood. Elegant backsplash tiles, stunning lighting, and sleek countertops complete the lively atmosphere in this kitchen.
On the second level, we created stunning bedrooms for each member of the family. In the primary bedroom, we used neutral grasscloth wallpaper that adds texture, warmth, and a bit of sophistication to the space creating a relaxing retreat for the couple. We used rustic wood shiplap and deep navy tones to define the boys' rooms, while soft pinks, peaches, and purples were used to make a pretty, idyllic little girls' room.
In the basement, we added a large entertainment area with a show-stopping wet bar, a large plush sectional, and beautifully painted built-ins. We also managed to squeeze in an additional bedroom and a full bathroom to create the perfect retreat for overnight guests.
For the decor, we blended in some farmhouse elements to feel connected to the beautiful Snohomish landscape. We achieved this by using a muted earth-tone color palette, warm wood tones, and modern elements. The home is reminiscent of its spectacular views – tones of blue in the kitchen, primary bathroom, boys' rooms, and basement; eucalyptus green in the kids' flex space; and accents of browns and rust throughout.
---Project designed by interior design studio Kimberlee Marie Interiors. They serve the Seattle metro area including Seattle, Bellevue, Kirkland, Medina, Clyde Hill, and Hunts Point.
For more about Kimberlee Marie Interiors, see here: https://www.kimberleemarie.com/
To learn more about this project, see here:
https://www.kimberleemarie.com/modern-luxury-home-remodel-snohomish
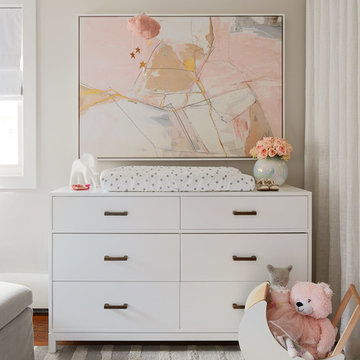
dustin halleck
Источник вдохновения для домашнего уюта: комната для малыша среднего размера в современном стиле с серыми стенами, темным паркетным полом и серым полом для девочки
Источник вдохновения для домашнего уюта: комната для малыша среднего размера в современном стиле с серыми стенами, темным паркетным полом и серым полом для девочки
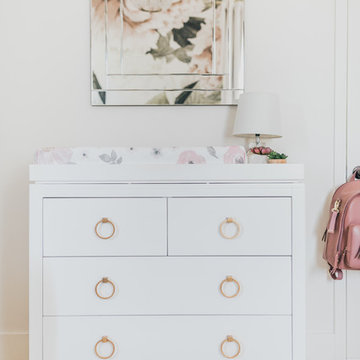
Design: Little Crown Interiors, Photo: Full Spectrum Photography
На фото: маленькая комната для малыша в стиле модернизм с разноцветными стенами и светлым паркетным полом для девочки, на участке и в саду с
На фото: маленькая комната для малыша в стиле модернизм с разноцветными стенами и светлым паркетным полом для девочки, на участке и в саду с
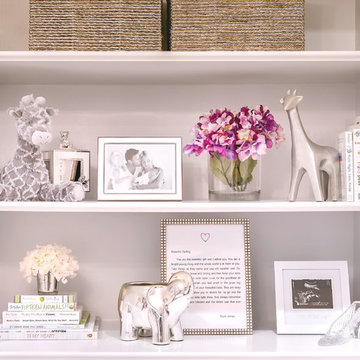
Baby Girl's Lavender Nursery
Interior Design: Jeanne Campana Design
www.jeannecampanadesign.com
Стильный дизайн: комната для малыша среднего размера в стиле неоклассика (современная классика) с белыми стенами и ковровым покрытием для девочки - последний тренд
Стильный дизайн: комната для малыша среднего размера в стиле неоклассика (современная классика) с белыми стенами и ковровым покрытием для девочки - последний тренд
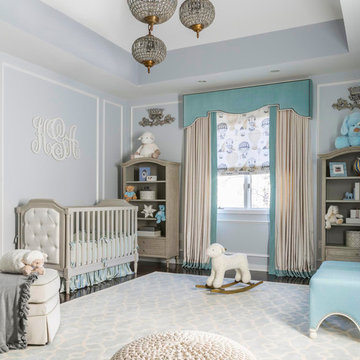
На фото: большая комната для малыша в классическом стиле с серыми стенами и полом из винила для мальчика с
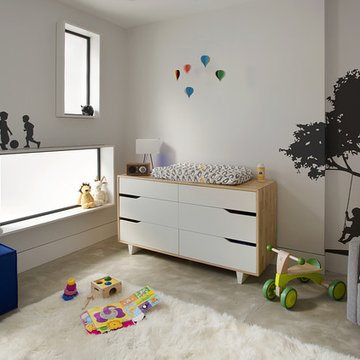
The nursery playfully incorporates framed interior windows which ‘borrow’ light from the main living space.
Photos by Eric Roth.
Construction by Ralph S. Osmond Company.
Green architecture by ZeroEnergy Design.
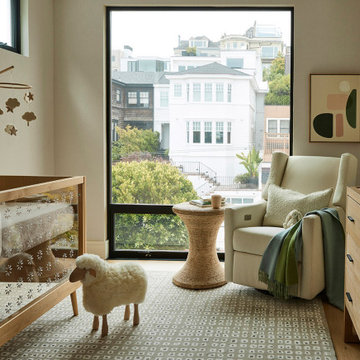
Our San Francisco studio designed this beautiful four-story home for a young newlywed couple to create a warm, welcoming haven for entertaining family and friends. In the living spaces, we chose a beautiful neutral palette with light beige and added comfortable furnishings in soft materials. The kitchen is designed to look elegant and functional, and the breakfast nook with beautiful rust-toned chairs adds a pop of fun, breaking the neutrality of the space. In the game room, we added a gorgeous fireplace which creates a stunning focal point, and the elegant furniture provides a classy appeal. On the second floor, we went with elegant, sophisticated decor for the couple's bedroom and a charming, playful vibe in the baby's room. The third floor has a sky lounge and wine bar, where hospitality-grade, stylish furniture provides the perfect ambiance to host a fun party night with friends. In the basement, we designed a stunning wine cellar with glass walls and concealed lights which create a beautiful aura in the space. The outdoor garden got a putting green making it a fun space to share with friends.
---
Project designed by ballonSTUDIO. They discreetly tend to the interior design needs of their high-net-worth individuals in the greater Bay Area and to their second home locations.
For more about ballonSTUDIO, see here: https://www.ballonstudio.com/

Check out our latest nursery room project for lifestyle influencer Dani Austin. Art deco meets Palm Springs baby! This room is full of whimsy and charm. Soft plush velvet, a feathery chandelier, and pale nit rug add loads of texture to this room. We could not be more in love with how it turned out!
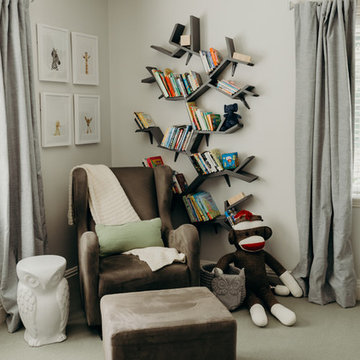
На фото: нейтральная комната для малыша среднего размера в стиле неоклассика (современная классика) с бежевыми стенами, ковровым покрытием и бежевым полом с
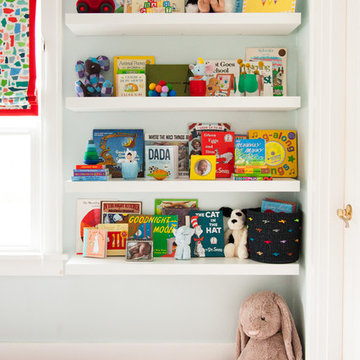
Идея дизайна: нейтральная комната для малыша среднего размера в стиле неоклассика (современная классика) с коричневым полом, серыми стенами и темным паркетным полом
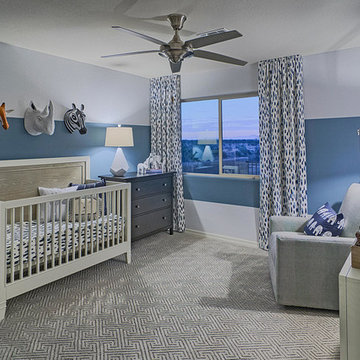
The Tucson - Nursery. Desert Oasis. Surprise, Arizona.
Источник вдохновения для домашнего уюта: комната для малыша среднего размера в классическом стиле с синими стенами и ковровым покрытием для мальчика
Источник вдохновения для домашнего уюта: комната для малыша среднего размера в классическом стиле с синими стенами и ковровым покрытием для мальчика
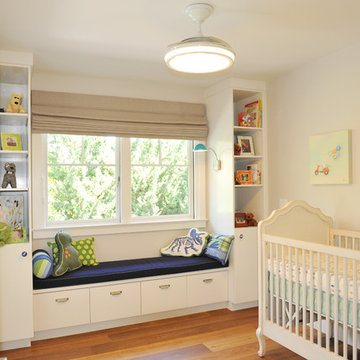
Tam Vo Photography
Стильный дизайн: нейтральная комната для малыша среднего размера в современном стиле с серыми стенами, паркетным полом среднего тона и коричневым полом - последний тренд
Стильный дизайн: нейтральная комната для малыша среднего размера в современном стиле с серыми стенами, паркетным полом среднего тона и коричневым полом - последний тренд
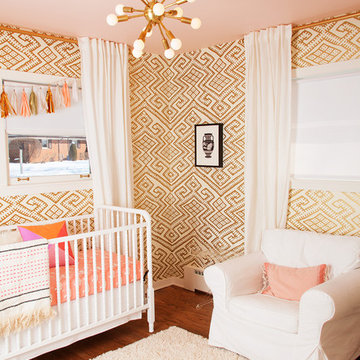
Maureen Cooper
Идея дизайна: комната для малыша среднего размера в стиле неоклассика (современная классика) с паркетным полом среднего тона для девочки
Идея дизайна: комната для малыша среднего размера в стиле неоклассика (современная классика) с паркетным полом среднего тона для девочки
Комната для малыша – фото дизайна интерьера с высоким бюджетом
12
