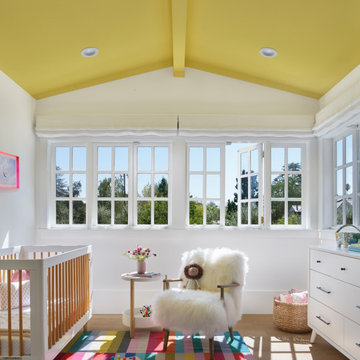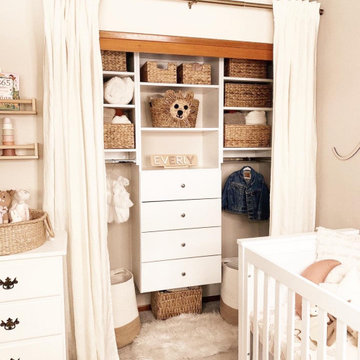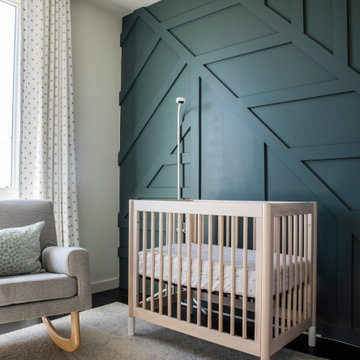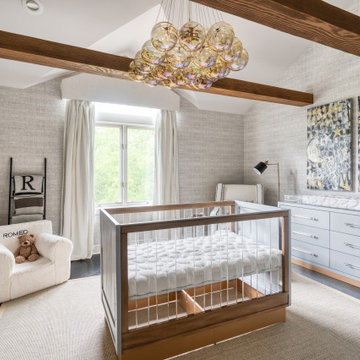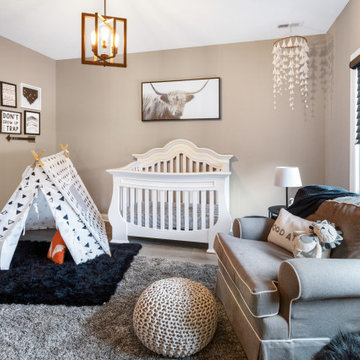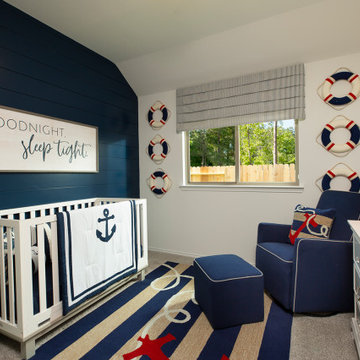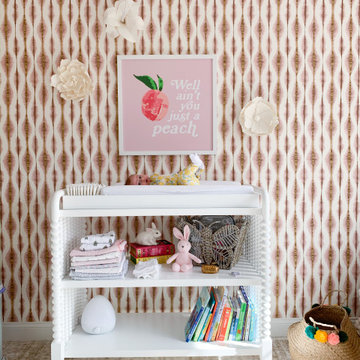Комната для малыша – фото дизайна интерьера
Сортировать:
Бюджет
Сортировать:Популярное за сегодня
2561 - 2580 из 35 260 фото
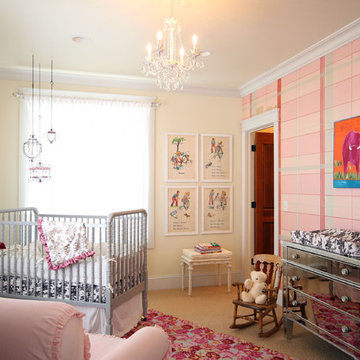
Идея дизайна: комната для малыша в стиле фьюжн с розовыми стенами и ковровым покрытием для девочки
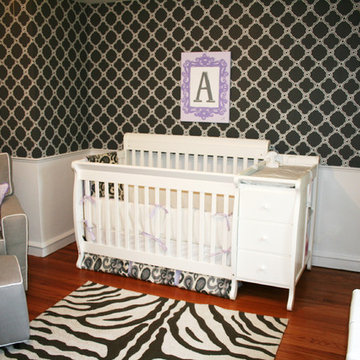
This modern nursery was designed for a high profile couple who lived a very busy life. They were super cool and so very nice to work with! This funky nursery was actually designed "sight unseen" from the owner's apartment on the Hudson River. This couple travels constantly and had just purchased a farm built in the late 1700's but had not settled on the home yet when they brought me in, therefore we couldn't get in to see the room in person. Their busiest travel season was about to begin, so they wanted to share their thoughts and get me started on the nursery before they hit the road and would be tied up for a couple of months. Their desire was for their infant daughter's room to be completed shortly after they settled on the home so that at the very least, her nursery design would be completed...even if the rest of the home was still untouched. These parents had very different taste. He was a very traditional, conservative guy who wanted timeless design that would fit well into an old farmhouse. She had an edgy rock and roll style about her and wanted something funky and fun, and not overly girly but just feminine enough. The crib had already been purchased and assembled before I entered the picture so we conserved by keeping the conversion crib. We began with the gray, white and lavender color scheme and everything fell well into place from there with the selection of the urban ikat gray crib bedding, the gray lattice wall paper and then the gray zebra nursery rug. The dresser changing table and nursery nightstand are from Pottery Barn Kids. The gray nursery glider chair has white cording to brighten it up. We added a monogrammed pillow and I hand-painted the monogram nursery wall art myself as a gift to this wonderful family. I always love adding family photos to a nursery because my philosophy is that a nursery should reflect family heritage and love for both the baby and parents to feel enveloped by warmth and love every time they enter. The finishing touch was the fun white faux taxidermy to poke a little fun at traditional country farmhouse decor. The mother told me that they had found some very interesting taxidermy in the old barn on the property in fact! Everyone was very pleased with the nursery design and in fact the mother was so thrilled with the result that she indicated she might just move in with her daughter who now had the only finished room in the home!
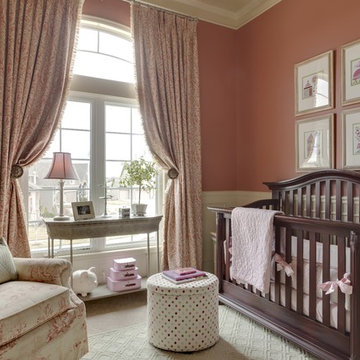
Стильный дизайн: комната для малыша среднего размера в классическом стиле с розовыми стенами и ковровым покрытием для девочки - последний тренд
Find the right local pro for your project
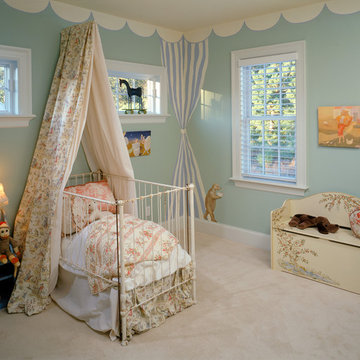
Свежая идея для дизайна: комната для малыша в классическом стиле с синими стенами и ковровым покрытием для девочки - отличное фото интерьера
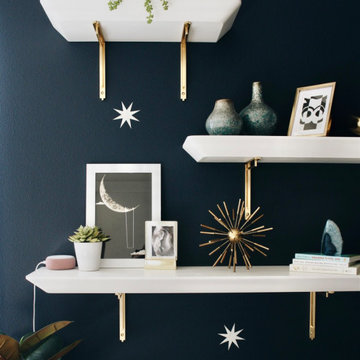
Our clients wanted a space-themed nursery, focusing on the message, "shoot for the stars!" for their new baby boy. We loved this concept and took it to the next level by implementing subtle details of outer space through color, texture, and other elements. Our goal was for the client to love the space and to make it versatile enough for our client's baby to use the furniture as they grow older.
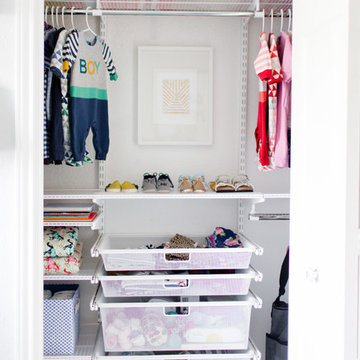
BEFORE & AFTER
CUTE AS A BUTTON
Nursery Ideas: A Baby Closet Built For Twins
Идея дизайна: нейтральная комната для малыша в стиле неоклассика (современная классика) с белыми стенами и ковровым покрытием
Идея дизайна: нейтральная комната для малыша в стиле неоклассика (современная классика) с белыми стенами и ковровым покрытием
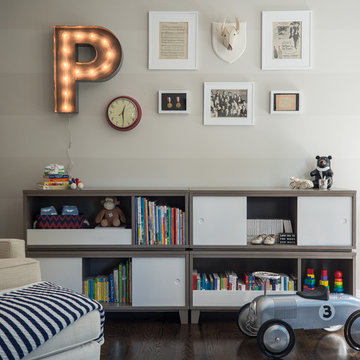
Master bedroom, textured wallpaper, grass cloth wallpaper, upholstered bed,
Navy roman shades, chairs, horse painting, antique gold chandelier, navy lamps, gray bedside tables, boll and branch, built in bookshelves, fireplace, wallpapered bookshelves
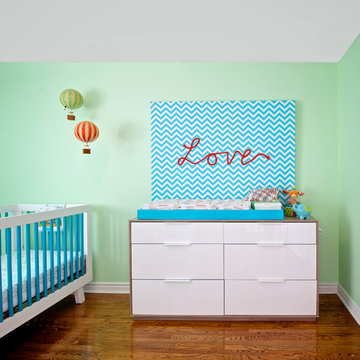
Photo: Andrew Snow © 2014 Houzz
Свежая идея для дизайна: маленькая комната для малыша в современном стиле с зелеными стенами и паркетным полом среднего тона для на участке и в саду - отличное фото интерьера
Свежая идея для дизайна: маленькая комната для малыша в современном стиле с зелеными стенами и паркетным полом среднего тона для на участке и в саду - отличное фото интерьера
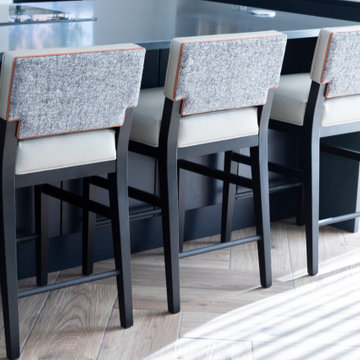
We were approached by our client to design this barn conversion in Byley, Cheshire. It had been renovated by a private property developer and at the time of handover our client was keen to then create a home.
Our client was a business man with little time available, he was keen for RMD to design and manage the whole process. We designed a scheme that was impressive yet welcoming and homely, one that whilst having a contemporary edge still worked in harmony with its rural surrounding.
We suggested painting the woodwork throughout the property in a soft warm grey this was to replaced the existing harsh yellow oak and pine finishes throughout.
In the sitting room we also took out the storage cupboards and clad the whole TV wall with an air slate to add a contemporary yet natural feel. This not only unified the space but also created a stunning focal point that differed from a media wall.
In the master bedroom we used a stunning wood veneer wall covering which reflected beautiful soft teal and grey tones. A floor to ceiling fluted panel was installed behind the bed to create an impressive focal point.
In the kitchen and family room we used a dark navy / grey wallcovering on the central TV wall to echo the kitchen colour. An inviting mix of linens, bronze, leather, soft woods and brass elements created a layered palette of colour and texture.
We custom designed many elements throughout the project. This included the wrap around shelving unit in the family Kitchen. This added interest when looking across from the kitchen.
As the house is open plan when the barn style doors are back, we were mindful of the colour palette and style working across all the rooms on the first floor. We designed a fully upholstered bench seat that sat underneath a triptyque of art pieces that work as stand alone pieces and as three when viewed across from the living room into the kitchen / dining room.
When the developer handed over the property to our client the kitchen was already chosen however we were able to help our client with worktop choices. We used the deep navy colour of the kitchen to inspire the colour scheme downstairs and added hints of rust to lift the palette.
Above the dining table we fitted a fitting made up from a collection of simple lit black rods, we were keen to create a wonderful vista when looking through to the area from three areas : Outside from the drive way, from the hallway upon entering the house and from the picture window leading to the garden. Throughout the whole design we carefully considered the views from all areas of the house.
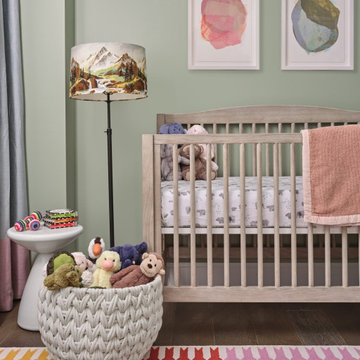
Источник вдохновения для домашнего уюта: комната для малыша в стиле неоклассика (современная классика)
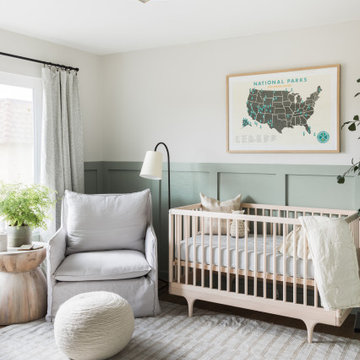
Пример оригинального дизайна: комната для малыша в стиле неоклассика (современная классика)
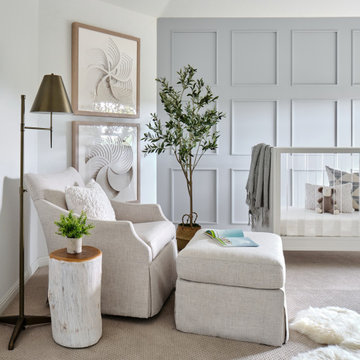
In this the sweet nursery, the designer specified a blue gray paneled wall as the focal point behind the white and acrylic crib. A comfortable cotton and linen glider and ottoman provide the perfect spot to rock baby to sleep. A dresser with a changing table topper provides additional function, while adorable car artwork, a woven mirror, and a sheepskin rug add finishing touches and additional texture.
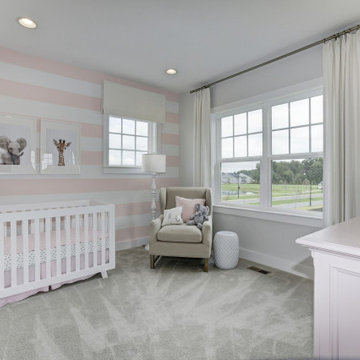
Источник вдохновения для домашнего уюта: комната для малыша среднего размера в стиле неоклассика (современная классика) с разноцветными стенами, ковровым покрытием и белым полом для девочки
Комната для малыша – фото дизайна интерьера
129
