Комната для игр с отдельно стоящим телевизором – фото дизайна интерьера
Сортировать:
Бюджет
Сортировать:Популярное за сегодня
61 - 80 из 820 фото
1 из 3
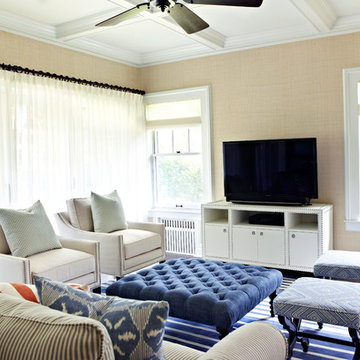
Photograph by Jacob Snavely
На фото: открытая комната для игр среднего размера в стиле неоклассика (современная классика) с бежевыми стенами, темным паркетным полом и отдельно стоящим телевизором без камина
На фото: открытая комната для игр среднего размера в стиле неоклассика (современная классика) с бежевыми стенами, темным паркетным полом и отдельно стоящим телевизором без камина
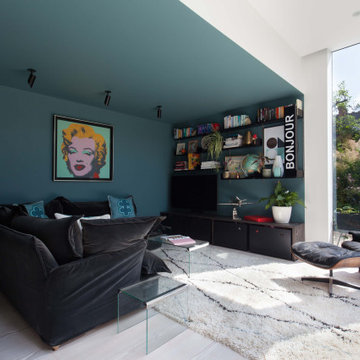
На фото: большая открытая комната для игр в стиле модернизм с синими стенами, светлым паркетным полом, отдельно стоящим телевизором и белым полом без камина
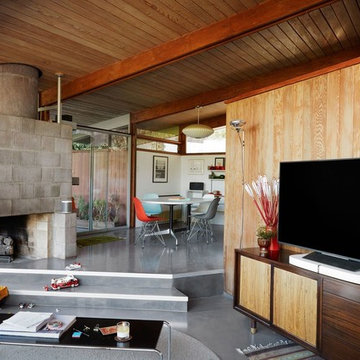
Источник вдохновения для домашнего уюта: открытая комната для игр среднего размера в стиле лофт с бежевыми стенами, бетонным полом, угловым камином, фасадом камина из бетона, отдельно стоящим телевизором и серым полом
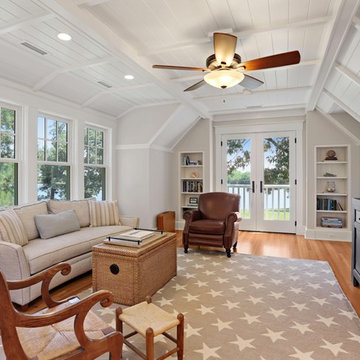
Family room with view of Oak Creek above master bedroom in new 2-story addition.
© REAL-ARCH-MEDIA
Идея дизайна: большая двухуровневая комната для игр в стиле кантри с паркетным полом среднего тона, отдельно стоящим телевизором и коричневым полом
Идея дизайна: большая двухуровневая комната для игр в стиле кантри с паркетным полом среднего тона, отдельно стоящим телевизором и коричневым полом
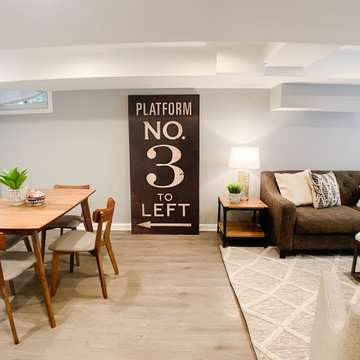
The large great room in the basement is transformed into a spacious hang out for family activities.
Источник вдохновения для домашнего уюта: открытая комната для игр среднего размера в стиле неоклассика (современная классика) с серыми стенами, полом из ламината, отдельно стоящим телевизором и коричневым полом без камина
Источник вдохновения для домашнего уюта: открытая комната для игр среднего размера в стиле неоклассика (современная классика) с серыми стенами, полом из ламината, отдельно стоящим телевизором и коричневым полом без камина
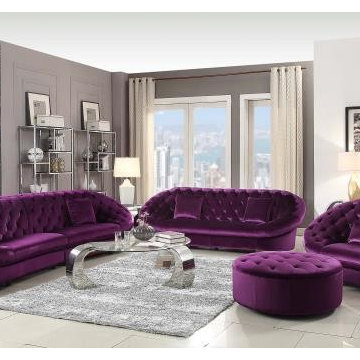
ALPHA & OMEGA FURNITURE
Источник вдохновения для домашнего уюта: большая открытая комната для игр в стиле модернизм с серыми стенами и отдельно стоящим телевизором
Источник вдохновения для домашнего уюта: большая открытая комната для игр в стиле модернизм с серыми стенами и отдельно стоящим телевизором
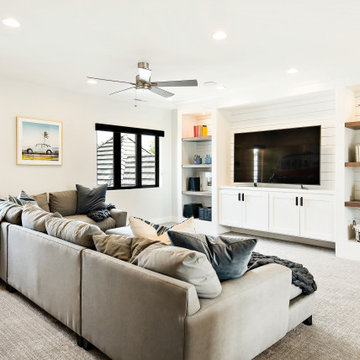
Идея дизайна: открытая комната для игр в стиле кантри с белыми стенами, ковровым покрытием, отдельно стоящим телевизором и серым полом без камина
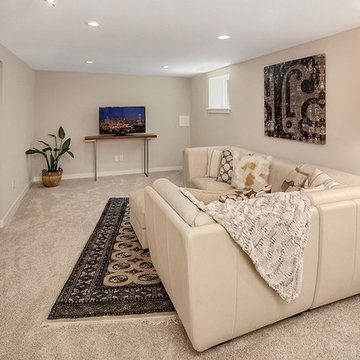
Идея дизайна: изолированная комната для игр среднего размера в стиле неоклассика (современная классика) с бежевыми стенами, ковровым покрытием и отдельно стоящим телевизором без камина
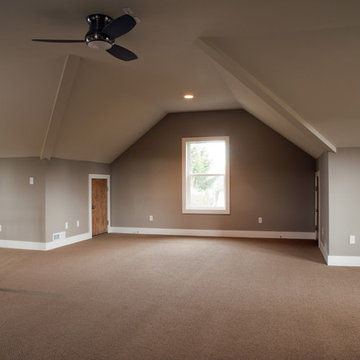
Walk-Up Attic Space Conversion
Свежая идея для дизайна: большая изолированная комната для игр в классическом стиле с серыми стенами, ковровым покрытием и отдельно стоящим телевизором без камина - отличное фото интерьера
Свежая идея для дизайна: большая изолированная комната для игр в классическом стиле с серыми стенами, ковровым покрытием и отдельно стоящим телевизором без камина - отличное фото интерьера
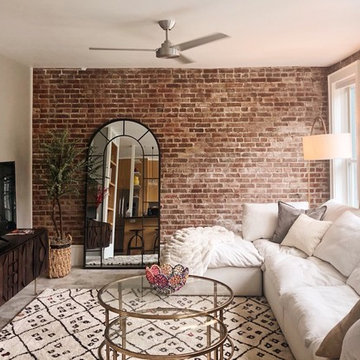
Идея дизайна: маленькая двухуровневая комната для игр в современном стиле с серыми стенами, полом из керамической плитки, отдельно стоящим телевизором и серым полом для на участке и в саду
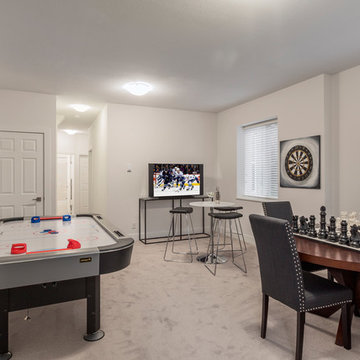
Идея дизайна: большая изолированная комната для игр в стиле неоклассика (современная классика) с белыми стенами, ковровым покрытием и отдельно стоящим телевизором без камина
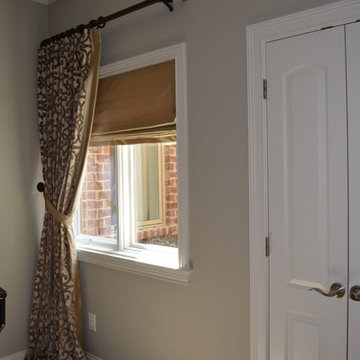
This is a project that we worked on in a gorgeous home located in Carmel, Indiana. The style is a mix of transitional, Restoration Hardware and glamour. The interior design of the home flows from each room providing a style connection within the spaces. This is accomplished with the use of similar color palette and furniture style. The homeowner has a knack of interior design and decorated the home. We worked with her with the window fashions, upholstery and pillows.
This is a picture of the custom drapery and custom functioning roman shade that our workroom made. We used a french return hardware in wood.
The draperies have a silk fabric seamed into the leading edge.
We’re known for our attention to detail, great quality and outstanding service. We work with clients in the Central Indiana Area. Contact us today to get started on your project. 317-273-8343
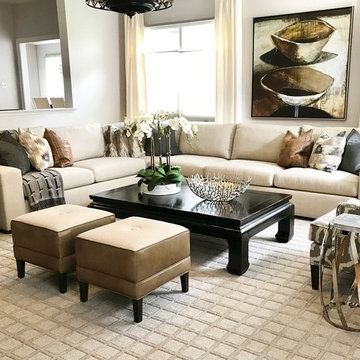
This client loves beautiful furniture but equally loves to remain within her budget. She often shops clearance but will easily merge custom pieces into her space to complete the look.
She has a collection of random treasures and we incorporated them into the design of the room. Her design style is modern with a global and timeless touch. Her colors choices are greys and neutrals.
With this family room, the inspiration came from an Ethan Allen brochure image. She wanted to achieve the same concept, but more modern perspective.
A clearance Conway sectional, is the foundation of the space and an assortment of custom pieces were added to finish the design. This client purchases in phases, and with her patience is key. Over 12 months of working together, we created the family room of her dreams. As designer, my job is to deliver no matter the circumstance. I love this room because it represents just that.
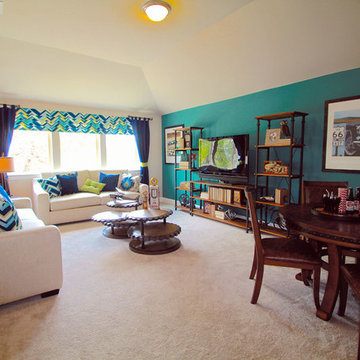
Game Room
Идея дизайна: большая двухуровневая комната для игр в классическом стиле с синими стенами, ковровым покрытием и отдельно стоящим телевизором
Идея дизайна: большая двухуровневая комната для игр в классическом стиле с синими стенами, ковровым покрытием и отдельно стоящим телевизором
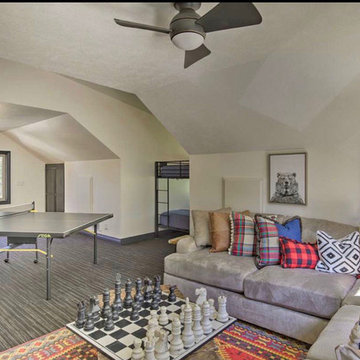
a large game room area for kids boasts games, tv, and plenty of sleep space, creating a multifunctional space.
Идея дизайна: большая открытая комната для игр в стиле рустика с белыми стенами, ковровым покрытием, отдельно стоящим телевизором и серым полом
Идея дизайна: большая открытая комната для игр в стиле рустика с белыми стенами, ковровым покрытием, отдельно стоящим телевизором и серым полом
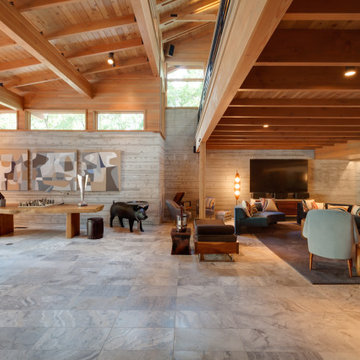
The owners requested a Private Resort that catered to their love for entertaining friends and family, a place where 2 people would feel just as comfortable as 42. Located on the western edge of a Wisconsin lake, the site provides a range of natural ecosystems from forest to prairie to water, allowing the building to have a more complex relationship with the lake - not merely creating large unencumbered views in that direction. The gently sloping site to the lake is atypical in many ways to most lakeside lots - as its main trajectory is not directly to the lake views - allowing for focus to be pushed in other directions such as a courtyard and into a nearby forest.
The biggest challenge was accommodating the large scale gathering spaces, while not overwhelming the natural setting with a single massive structure. Our solution was found in breaking down the scale of the project into digestible pieces and organizing them in a Camp-like collection of elements:
- Main Lodge: Providing the proper entry to the Camp and a Mess Hall
- Bunk House: A communal sleeping area and social space.
- Party Barn: An entertainment facility that opens directly on to a swimming pool & outdoor room.
- Guest Cottages: A series of smaller guest quarters.
- Private Quarters: The owners private space that directly links to the Main Lodge.
These elements are joined by a series green roof connectors, that merge with the landscape and allow the out buildings to retain their own identity. This Camp feel was further magnified through the materiality - specifically the use of Doug Fir, creating a modern Northwoods setting that is warm and inviting. The use of local limestone and poured concrete walls ground the buildings to the sloping site and serve as a cradle for the wood volumes that rest gently on them. The connections between these materials provided an opportunity to add a delicate reading to the spaces and re-enforce the camp aesthetic.
The oscillation between large communal spaces and private, intimate zones is explored on the interior and in the outdoor rooms. From the large courtyard to the private balcony - accommodating a variety of opportunities to engage the landscape was at the heart of the concept.
Overview
Chenequa, WI
Size
Total Finished Area: 9,543 sf
Completion Date
May 2013
Services
Architecture, Landscape Architecture, Interior Design
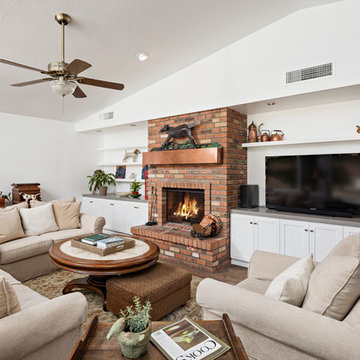
High Res Media
Свежая идея для дизайна: открытая комната для игр среднего размера в стиле ретро с белыми стенами, полом из сланца, стандартным камином, фасадом камина из кирпича и отдельно стоящим телевизором - отличное фото интерьера
Свежая идея для дизайна: открытая комната для игр среднего размера в стиле ретро с белыми стенами, полом из сланца, стандартным камином, фасадом камина из кирпича и отдельно стоящим телевизором - отличное фото интерьера
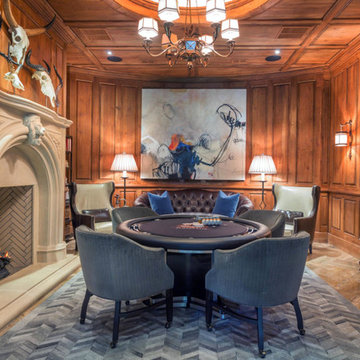
Chevron Hide Rug
Photo courtesy of Pineapple House Interior Design and A. Bonisolli Photography
На фото: изолированная комната для игр среднего размера в стиле кантри с коричневыми стенами, полом из керамогранита, стандартным камином, отдельно стоящим телевизором, фасадом камина из бетона и разноцветным полом
На фото: изолированная комната для игр среднего размера в стиле кантри с коричневыми стенами, полом из керамогранита, стандартным камином, отдельно стоящим телевизором, фасадом камина из бетона и разноцветным полом
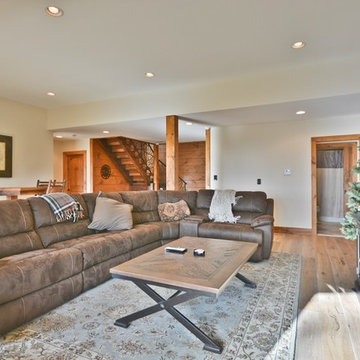
Mike Maloney
На фото: большая открытая комната для игр в стиле кантри с бежевыми стенами, паркетным полом среднего тона, отдельно стоящим телевизором и коричневым полом без камина
На фото: большая открытая комната для игр в стиле кантри с бежевыми стенами, паркетным полом среднего тона, отдельно стоящим телевизором и коричневым полом без камина
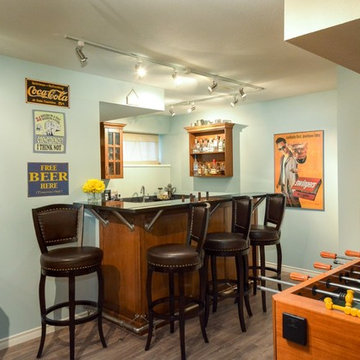
Идея дизайна: изолированная комната для игр среднего размера в стиле неоклассика (современная классика) с синими стенами, темным паркетным полом, отдельно стоящим телевизором и коричневым полом без камина
Комната для игр с отдельно стоящим телевизором – фото дизайна интерьера
4