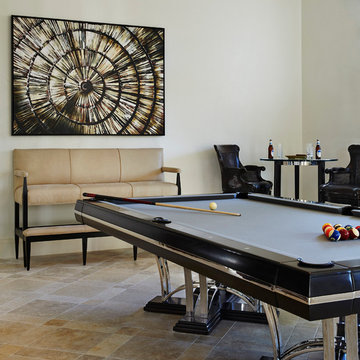Комната для игр с бежевыми стенами – фото дизайна интерьера
Сортировать:
Бюджет
Сортировать:Популярное за сегодня
161 - 180 из 3 299 фото
1 из 3
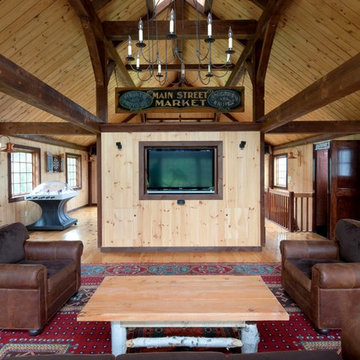
Yankee Barn Homes - A built-in television cabinet allows for viewing from just about any angle.
Пример оригинального дизайна: открытая комната для игр в классическом стиле с бежевыми стенами, паркетным полом среднего тона и телевизором на стене
Пример оригинального дизайна: открытая комната для игр в классическом стиле с бежевыми стенами, паркетным полом среднего тона и телевизором на стене

Пример оригинального дизайна: огромная открытая комната для игр в современном стиле с бежевыми стенами, паркетным полом среднего тона, горизонтальным камином, фасадом камина из дерева, телевизором на стене, коричневым полом, кессонным потолком и деревянными стенами
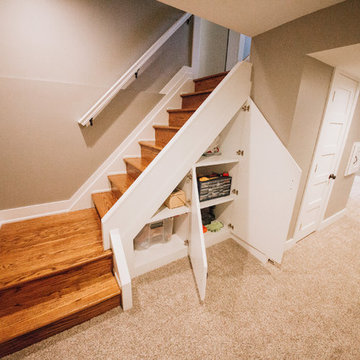
Источник вдохновения для домашнего уюта: открытая комната для игр среднего размера в стиле неоклассика (современная классика) с бежевыми стенами, ковровым покрытием и бежевым полом без камина, телевизора
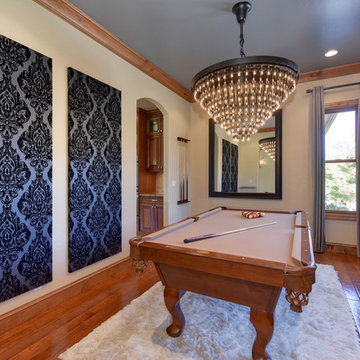
Идея дизайна: изолированная комната для игр среднего размера в стиле неоклассика (современная классика) с бежевыми стенами, паркетным полом среднего тона и коричневым полом без камина

This space was created in an unfinished space over a tall garage that incorporates a game room with a bar and large TV
Стильный дизайн: открытая комната для игр в стиле рустика с бежевыми стенами, паркетным полом среднего тона, стандартным камином, фасадом камина из камня, телевизором на стене, коричневым полом, сводчатым потолком, деревянным потолком и деревянными стенами - последний тренд
Стильный дизайн: открытая комната для игр в стиле рустика с бежевыми стенами, паркетным полом среднего тона, стандартным камином, фасадом камина из камня, телевизором на стене, коричневым полом, сводчатым потолком, деревянным потолком и деревянными стенами - последний тренд
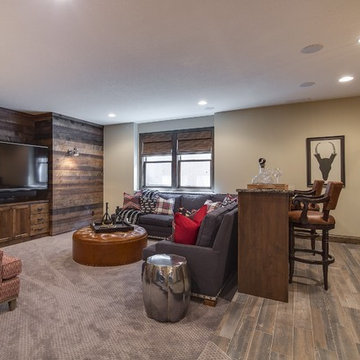
Spacecrafting
Свежая идея для дизайна: огромная открытая комната для игр в стиле неоклассика (современная классика) с бежевыми стенами, телевизором на стене и ковровым покрытием - отличное фото интерьера
Свежая идея для дизайна: огромная открытая комната для игр в стиле неоклассика (современная классика) с бежевыми стенами, телевизором на стене и ковровым покрытием - отличное фото интерьера

Our clients house was built in 2012, so it was not that outdated, it was just dark. The clients wanted to lighten the kitchen and create something that was their own, using more unique products. The master bath needed to be updated and they wanted the upstairs game room to be more functional for their family.
The original kitchen was very dark and all brown. The cabinets were stained dark brown, the countertops were a dark brown and black granite, with a beige backsplash. We kept the dark cabinets but lightened everything else. A new translucent frosted glass pantry door was installed to soften the feel of the kitchen. The main architecture in the kitchen stayed the same but the clients wanted to change the coffee bar into a wine bar, so we removed the upper cabinet door above a small cabinet and installed two X-style wine storage shelves instead. An undermount farm sink was installed with a 23” tall main faucet for more functionality. We replaced the chandelier over the island with a beautiful Arhaus Poppy large antique brass chandelier. Two new pendants were installed over the sink from West Elm with a much more modern feel than before, not to mention much brighter. The once dark backsplash was now a bright ocean honed marble mosaic 2”x4” a top the QM Calacatta Miel quartz countertops. We installed undercabinet lighting and added over-cabinet LED tape strip lighting to add even more light into the kitchen.
We basically gutted the Master bathroom and started from scratch. We demoed the shower walls, ceiling over tub/shower, demoed the countertops, plumbing fixtures, shutters over the tub and the wall tile and flooring. We reframed the vaulted ceiling over the shower and added an access panel in the water closet for a digital shower valve. A raised platform was added under the tub/shower for a shower slope to existing drain. The shower floor was Carrara Herringbone tile, accented with Bianco Venatino Honed marble and Metro White glossy ceramic 4”x16” tile on the walls. We then added a bench and a Kohler 8” rain showerhead to finish off the shower. The walk-in shower was sectioned off with a frameless clear anti-spot treated glass. The tub was not important to the clients, although they wanted to keep one for resale value. A Japanese soaker tub was installed, which the kids love! To finish off the master bath, the walls were painted with SW Agreeable Gray and the existing cabinets were painted SW Mega Greige for an updated look. Four Pottery Barn Mercer wall sconces were added between the new beautiful Distressed Silver leaf mirrors instead of the three existing over-mirror vanity bars that were originally there. QM Calacatta Miel countertops were installed which definitely brightened up the room!
Originally, the upstairs game room had nothing but a built-in bar in one corner. The clients wanted this to be more of a media room but still wanted to have a kitchenette upstairs. We had to remove the original plumbing and electrical and move it to where the new cabinets were. We installed 16’ of cabinets between the windows on one wall. Plank and Mill reclaimed barn wood plank veneers were used on the accent wall in between the cabinets as a backing for the wall mounted TV above the QM Calacatta Miel countertops. A kitchenette was installed to one end, housing a sink and a beverage fridge, so the clients can still have the best of both worlds. LED tape lighting was added above the cabinets for additional lighting. The clients love their updated rooms and feel that house really works for their family now.
Design/Remodel by Hatfield Builders & Remodelers | Photography by Versatile Imaging
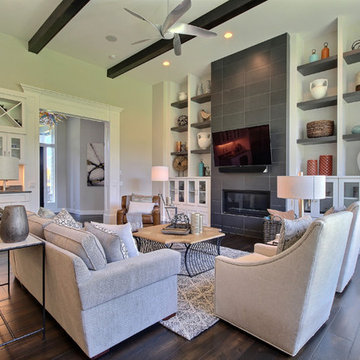
The Aerius - Modern American Craftsman in Ridgefield Washington by Cascade West Development Inc.
Upon opening the 8ft tall door and entering the foyer an immediate display of light, color and energy is presented to us in the form of 13ft coffered ceilings, abundant natural lighting and an ornate glass chandelier. Beckoning across the hall an entrance to the Great Room is beset by the Master Suite, the Den, a central stairway to the Upper Level and a passageway to the 4-bay Garage and Guest Bedroom with attached bath. Advancement to the Great Room reveals massive, built-in vertical storage, a vast area for all manner of social interactions and a bountiful showcase of the forest scenery that allows the natural splendor of the outside in. The sleek corner-kitchen is composed with elevated countertops. These additional 4in create the perfect fit for our larger-than-life homeowner and make stooping and drooping a distant memory. The comfortable kitchen creates no spatial divide and easily transitions to the sun-drenched dining nook, complete with overhead coffered-beam ceiling. This trifecta of function, form and flow accommodates all shapes and sizes and allows any number of events to be hosted here. On the rare occasion more room is needed, the sliding glass doors can be opened allowing an out-pour of activity. Almost doubling the square-footage and extending the Great Room into the arboreous locale is sure to guarantee long nights out under the stars.
Cascade West Facebook: https://goo.gl/MCD2U1
Cascade West Website: https://goo.gl/XHm7Un
These photos, like many of ours, were taken by the good people of ExposioHDR - Portland, Or
Exposio Facebook: https://goo.gl/SpSvyo
Exposio Website: https://goo.gl/Cbm8Ya
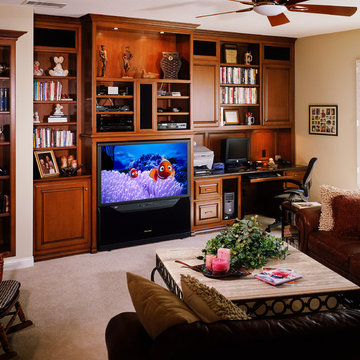
Bonus room with built in media and office cabinetry. Comfortable space for everyone in the family.
Стильный дизайн: открытая комната для игр среднего размера в классическом стиле с бежевыми стенами, ковровым покрытием и мультимедийным центром без камина - последний тренд
Стильный дизайн: открытая комната для игр среднего размера в классическом стиле с бежевыми стенами, ковровым покрытием и мультимедийным центром без камина - последний тренд
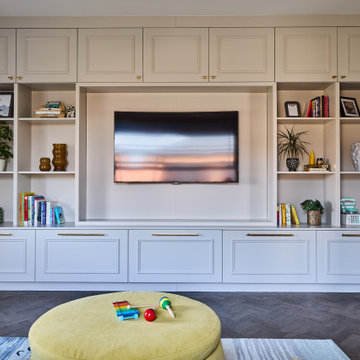
A multi purpose room, playroom and media room with ample storage for toys and video games
Идея дизайна: изолированная комната для игр среднего размера в современном стиле с бежевыми стенами, темным паркетным полом, мультимедийным центром и коричневым полом без камина
Идея дизайна: изолированная комната для игр среднего размера в современном стиле с бежевыми стенами, темным паркетным полом, мультимедийным центром и коричневым полом без камина

Our clients moved from Dubai to Miami and hired us to transform a new home into a Modern Moroccan Oasis. Our firm truly enjoyed working on such a beautiful and unique project.
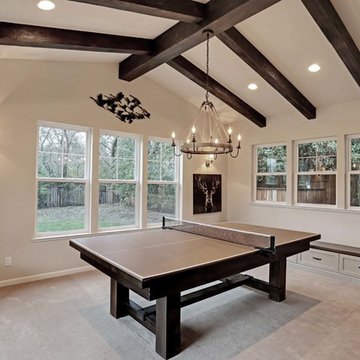
Karan Thompson Photography
На фото: изолированная комната для игр в стиле неоклассика (современная классика) с бежевыми стенами и ковровым покрытием без камина, телевизора
На фото: изолированная комната для игр в стиле неоклассика (современная классика) с бежевыми стенами и ковровым покрытием без камина, телевизора
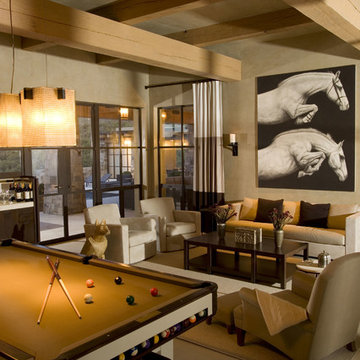
photo by: Chris Corrie
Источник вдохновения для домашнего уюта: большая открытая комната для игр в стиле модернизм с бежевыми стенами, полом из известняка, скрытым телевизором и бежевым полом
Источник вдохновения для домашнего уюта: большая открытая комната для игр в стиле модернизм с бежевыми стенами, полом из известняка, скрытым телевизором и бежевым полом
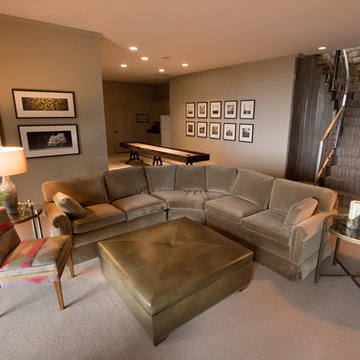
A modern mountain renovation of an inherited mountain home in North Carolina. We brought the 1990's home in the the 21st century with a redesign of living spaces, changing out dated windows for stacking doors, with an industrial vibe. The new design breaths and compliments the beautiful vistas outside, enhancing, not blocking.
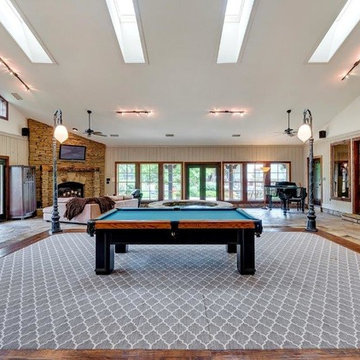
Пример оригинального дизайна: огромная открытая комната для игр в стиле кантри с бежевыми стенами, стандартным камином, фасадом камина из камня, телевизором на стене и ковром на полу
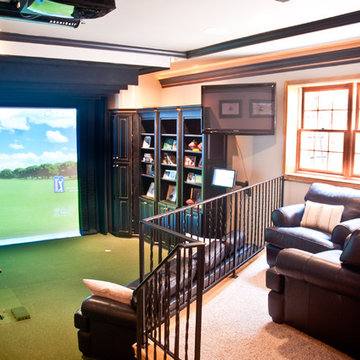
Portraiture Studios, Amy Harnish
Источник вдохновения для домашнего уюта: большая изолированная комната для игр в стиле неоклассика (современная классика) с бежевыми стенами, ковровым покрытием и мультимедийным центром без камина
Источник вдохновения для домашнего уюта: большая изолированная комната для игр в стиле неоклассика (современная классика) с бежевыми стенами, ковровым покрытием и мультимедийным центром без камина
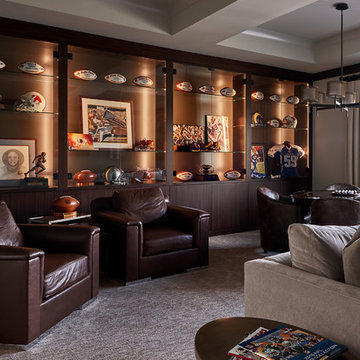
Dustin Peck Photography
Стильный дизайн: большая изолированная комната для игр в стиле неоклассика (современная классика) с бежевыми стенами, ковровым покрытием, серым полом и ковром на полу - последний тренд
Стильный дизайн: большая изолированная комната для игр в стиле неоклассика (современная классика) с бежевыми стенами, ковровым покрытием, серым полом и ковром на полу - последний тренд
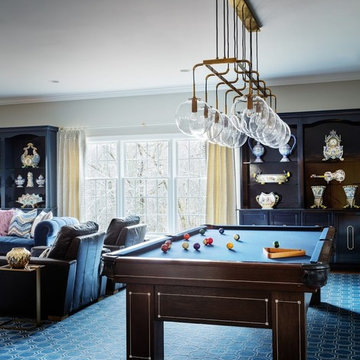
Свежая идея для дизайна: комната для игр в стиле неоклассика (современная классика) с бежевыми стенами, ковровым покрытием и синим полом - отличное фото интерьера
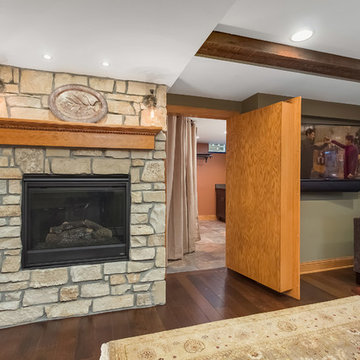
Basement TV area with stone wall fireplace and hidden bookcase door. ©Finished Basement Company
Источник вдохновения для домашнего уюта: открытая комната для игр среднего размера в стиле неоклассика (современная классика) с бежевыми стенами, темным паркетным полом, стандартным камином, фасадом камина из камня, телевизором на стене и черным полом
Источник вдохновения для домашнего уюта: открытая комната для игр среднего размера в стиле неоклассика (современная классика) с бежевыми стенами, темным паркетным полом, стандартным камином, фасадом камина из камня, телевизором на стене и черным полом
Комната для игр с бежевыми стенами – фото дизайна интерьера
9
