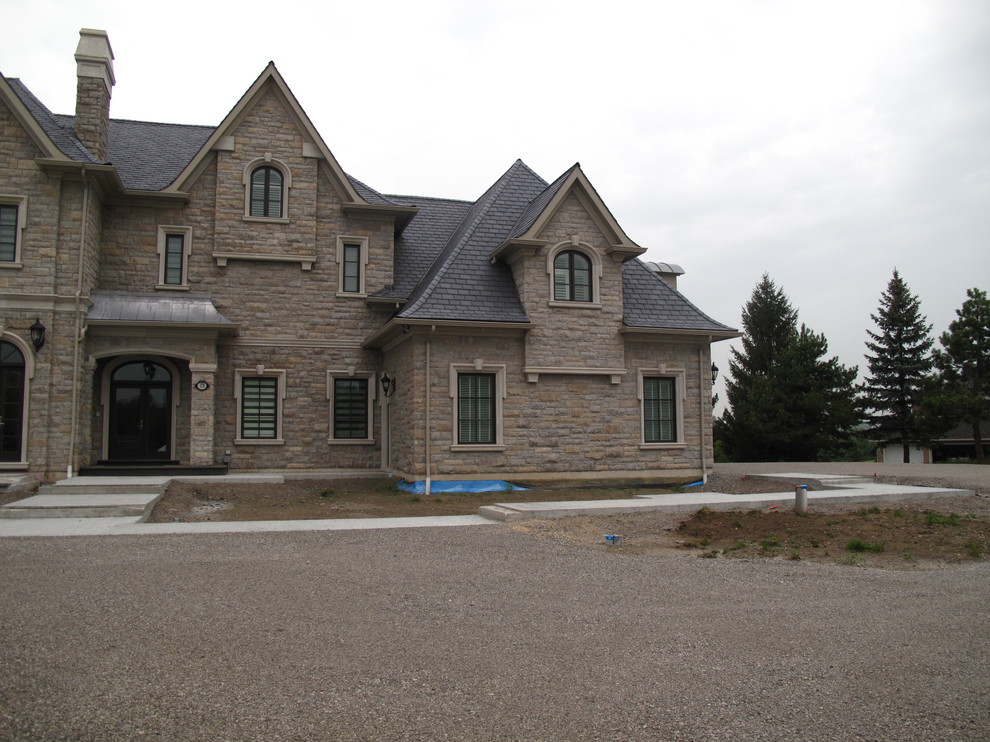
Kleinburg Residence
The custom built family home overlooks a protected ravine. A large arc shaped stone terrace provides the perfect space for glorious views. Located north of Toronto, the property has a resort like setting. The home was designed for family living and entertaining.
The exterior features an expansive roof line and street presence. A spacious two storey foyer leads to an open plan living, dining room and formal stair. The rear glazed wall and French doors seamlessly blend the indoor and outdoor living areas.
The construction features superior materials such as stone cladding and energy efficient premium windows. Handcrafted stone and copper work were carefully detailed and executed. The structure was designed for a future third floor and a large storage area under the four car garage.
Our architectural services included the interior design and detailing work. A classical and refined French style was chosen for the interiors.
The multi-year construction project is nearing completion and is ready for the extensive landscaping and gardens projects
