Классический стиль – огромные квартиры и дома

This kitchen was 100% designed with entertaining in mind! From the expansive countertops to the fabulous wooden butcher block addition to the island surface - we love the versatility of the space and imagine holidays here must be supreme! There is a huge amount of storage in this kitchen with all the cabinets and drawers, too. Classic colors, warm and cozy, just pure kitchen perfection!

Photography: César Rubio
Стильный дизайн: огромная гостиная комната в классическом стиле с желтыми стенами и стандартным камином - последний тренд
Стильный дизайн: огромная гостиная комната в классическом стиле с желтыми стенами и стандартным камином - последний тренд
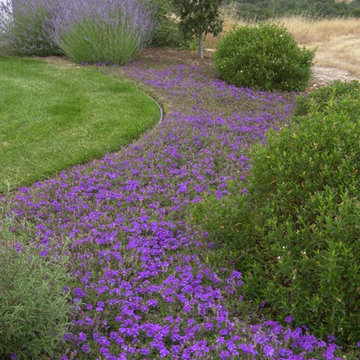
Meandering lawn edged by Lavenders, Verbena and Sollya provide a colorful deer resistant garden that elegantly frames a large expansive lawn.
Свежая идея для дизайна: огромный солнечный, весенний участок и сад в классическом стиле с клумбами и хорошей освещенностью - отличное фото интерьера
Свежая идея для дизайна: огромный солнечный, весенний участок и сад в классическом стиле с клумбами и хорошей освещенностью - отличное фото интерьера

The tuscan columns and detailed trimwork of this new covered entrance gave the home a a much stronger visual presence.
На фото: огромная входная дверь в классическом стиле с белыми стенами, одностворчатой входной дверью, черной входной дверью и серым полом
На фото: огромная входная дверь в классическом стиле с белыми стенами, одностворчатой входной дверью, черной входной дверью и серым полом
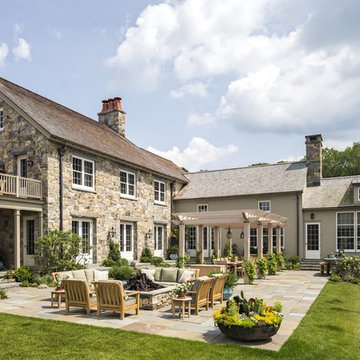
The rear terrace is the focus of the family's outdoor living and includes a pergola, outdoor kitchen and fire pit.
Robert Benson Photography
Идея дизайна: огромная пергола во дворе частного дома на заднем дворе в классическом стиле с местом для костра и покрытием из каменной брусчатки
Идея дизайна: огромная пергола во дворе частного дома на заднем дворе в классическом стиле с местом для костра и покрытием из каменной брусчатки

Wood wrapped posts and beams, tong-and-groove wood stained soffit and stamped concrete complete the new patio.
Стильный дизайн: огромная веранда на заднем дворе в классическом стиле с колоннами, покрытием из декоративного бетона и навесом - последний тренд
Стильный дизайн: огромная веранда на заднем дворе в классическом стиле с колоннами, покрытием из декоративного бетона и навесом - последний тренд
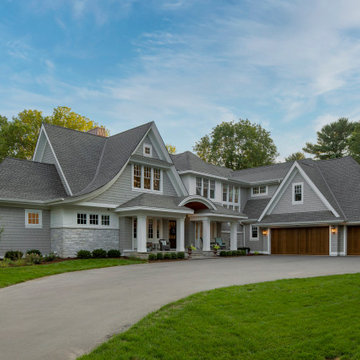
Custom Home in Cape-Cod Style with cedar shakes and stained exterior doors.
На фото: огромный, трехэтажный, деревянный, серый частный загородный дом в классическом стиле с отделкой дранкой с
На фото: огромный, трехэтажный, деревянный, серый частный загородный дом в классическом стиле с отделкой дранкой с

Luxury Home on Pine Lake, WI
Свежая идея для дизайна: огромный, двухэтажный, деревянный, синий частный загородный дом в классическом стиле с двускатной крышей, крышей из гибкой черепицы, коричневой крышей и отделкой дранкой - отличное фото интерьера
Свежая идея для дизайна: огромный, двухэтажный, деревянный, синий частный загородный дом в классическом стиле с двускатной крышей, крышей из гибкой черепицы, коричневой крышей и отделкой дранкой - отличное фото интерьера
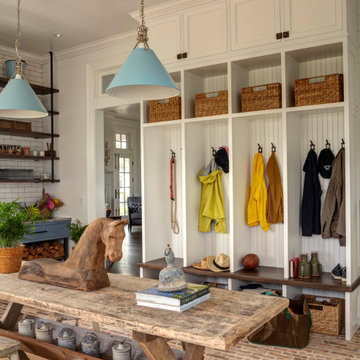
The mudroom, also known as the hunt room, not only serves as a space for storage but also as a potting room complete with a pantry and powder room.
Пример оригинального дизайна: огромная прихожая в классическом стиле
Пример оригинального дизайна: огромная прихожая в классическом стиле

The cabinet paint color is Sherwin-Williams - SW 7008 Alabaster
Стильный дизайн: огромная п-образная кухня в классическом стиле с обеденным столом, с полувстраиваемой мойкой (с передним бортиком), фасадами с утопленной филенкой, белыми фасадами, столешницей из кварцевого агломерата, белым фартуком, фартуком из кварцевого агломерата, белой техникой, светлым паркетным полом, островом, коричневым полом и белой столешницей - последний тренд
Стильный дизайн: огромная п-образная кухня в классическом стиле с обеденным столом, с полувстраиваемой мойкой (с передним бортиком), фасадами с утопленной филенкой, белыми фасадами, столешницей из кварцевого агломерата, белым фартуком, фартуком из кварцевого агломерата, белой техникой, светлым паркетным полом, островом, коричневым полом и белой столешницей - последний тренд
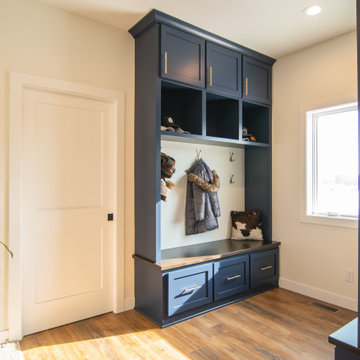
На фото: огромный тамбур в классическом стиле с бежевыми стенами, светлым паркетным полом и коричневым полом с
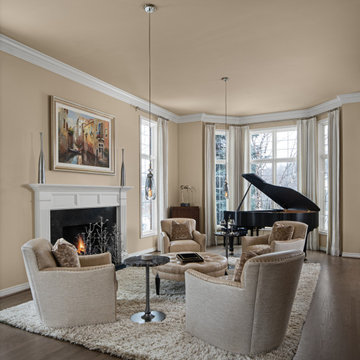
This was a little used living room that was turn into the favorite room in the house. The room was designed to be a music/wine lounge. We used four comfortable chairs facing each other for great conversation. The chairs have quilted leather seats and down silk velvet pillows. The artsy fireplace screen appears to be floating on their black granite hearth. The beautiful spot tables have petrified wood tops.
This client wanted to update their home to light and Modern from dark and Old World.
The whole house was painted in a light color and the wood floor and stair railing were refinished in a brown/grey stain.. We also made the rooms more useable. We changed the unused living room into a music/wine lounge.
The kitchen cabinets were painted off white and we put in new counter tops, backsplash, lighting, bar stools and hardware. The rest of the home was also updated.

Written by Mary Kate Hogan for Westchester Home Magazine.
"The Goal: The family that cooks together has the most fun — especially when their kitchen is equipped with four ovens and tons of workspace. After a first-floor renovation of a home for a couple with four grown children, the new kitchen features high-tech appliances purchased through Royal Green and a custom island with a connected table to seat family, friends, and cooking spectators. An old dining room was eliminated, and the whole area was transformed into one open, L-shaped space with a bar and family room.
“They wanted to expand the kitchen and have more of an entertaining room for their family gatherings,” says designer Danielle Florie. She designed the kitchen so that two or three people can work at the same time, with a full sink in the island that’s big enough for cleaning vegetables or washing pots and pans.
Key Features:
Well-Stocked Bar: The bar area adjacent to the kitchen doubles as a coffee center. Topped with a leathered brown marble, the bar houses the coffee maker as well as a wine refrigerator, beverage fridge, and built-in ice maker. Upholstered swivel chairs encourage people to gather and stay awhile.
Finishing Touches: Counters around the kitchen and the island are covered with a Cambria quartz that has the light, airy look the homeowners wanted and resists stains and scratches. A geometric marble tile backsplash is an eye-catching decorative element.
Into the Wood: The larger table in the kitchen was handmade for the family and matches the island base. On the floor, wood planks with a warm gray tone run diagonally for added interest."
Bilotta Designer: Danielle Florie
Photographer: Phillip Ennis

Свежая идея для дизайна: огромная столовая в классическом стиле с зелеными стенами, светлым паркетным полом, стандартным камином, фасадом камина из плитки и панелями на стенах - отличное фото интерьера

Источник вдохновения для домашнего уюта: огромная параллельная кухня в классическом стиле с обеденным столом, врезной мойкой, фасадами с утопленной филенкой, синими фасадами, столешницей из кварцевого агломерата, разноцветным фартуком, фартуком из кварцевого агломерата, техникой из нержавеющей стали, двумя и более островами, коричневым полом, серой столешницей и паркетным полом среднего тона
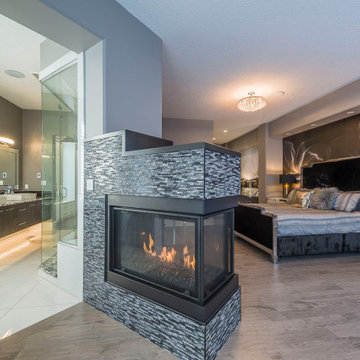
Свежая идея для дизайна: огромная хозяйская спальня в классическом стиле с серыми стенами, паркетным полом среднего тона, двусторонним камином, фасадом камина из плитки, коричневым полом и обоями на стенах - отличное фото интерьера
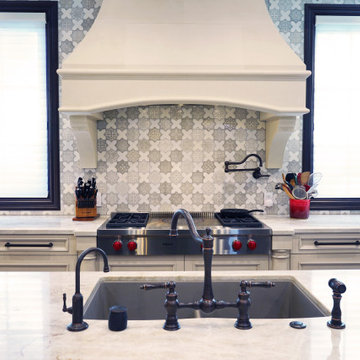
Beautiful Traditionally styled custom home. Built above standard with careful attention to detail and numerous splurge items. Exquisite material selections and execution in this home overlooking the golf course. Boasts an elevator, walk in refrigerator, walk in wine cooler with backlit gemstone slab, pool with outdoor cooking area, specialty solar and hvac. Example of a huge classic u-shaped open concept kitchen design in San Francisco with an undermount sink, flat-panel cabinets, white cabinets, quartzite countertops, multicolored backsplash, marble backsplash, paneled appliances, two islands and beige countertops.

We are lucky to have a small window in the Juliet balcony in a second floor bedroom, which afforded these shots of the living room as seen from above. This shot gives us a chance to appreciate the overall layout of the room, and the way the large jute rug outlines the central seating area, furthered defined by the smaller Persian rug which can be appreciated through the glass coffee table. The wonderfully unusual cafe-au-lait Mushroom stools by John Derian for Cisco Home are best appreciated from this vantage, as are the pari of Lane Acclaim side tables, adding a mid-century flavor to the more traditional style of the furnishings. The smaller, corner seating areas are also seen in scale as cozy nooks to escape to for reading, or a quiet cup of tea.

This home had a generous master suite prior to the renovation; however, it was located close to the rest of the bedrooms and baths on the floor. They desired their own separate oasis with more privacy and asked us to design and add a 2nd story addition over the existing 1st floor family room, that would include a master suite with a laundry/gift wrapping room.
We added a 2nd story addition without adding to the existing footprint of the home. The addition is entered through a private hallway with a separate spacious laundry room, complete with custom storage cabinetry, sink area, and countertops for folding or wrapping gifts. The bedroom is brimming with details such as custom built-in storage cabinetry with fine trim mouldings, window seats, and a fireplace with fine trim details. The master bathroom was designed with comfort in mind. A custom double vanity and linen tower with mirrored front, quartz countertops and champagne bronze plumbing and lighting fixtures make this room elegant. Water jet cut Calcatta marble tile and glass tile make this walk-in shower with glass window panels a true work of art. And to complete this addition we added a large walk-in closet with separate his and her areas, including built-in dresser storage, a window seat, and a storage island. The finished renovation is their private spa-like place to escape the busyness of life in style and comfort. These delightful homeowners are already talking phase two of renovations with us and we look forward to a longstanding relationship with them.
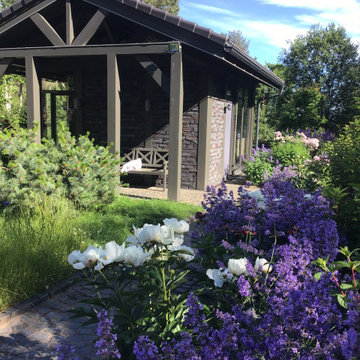
Меня зовут Конькова Елена Валерьевна. Я ландшафтный дизайнер уже более 18 лет. Это один из моих любимых садов. И было очень приятно получить за эту работу,за созданный сад - приз в Международном архитектурном дизайнерском конкурсе "Золотой Трезини" главный приз
Классический стиль – огромные квартиры и дома
10