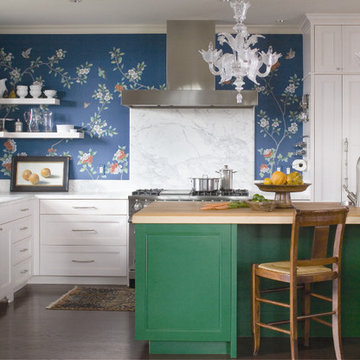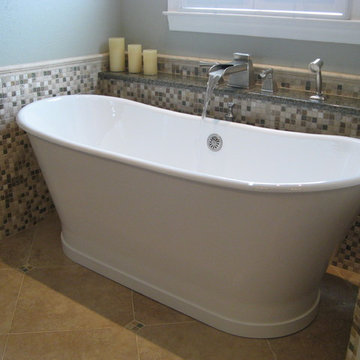Классический стиль – квартиры и дома

На фото: угловая кухня в классическом стиле с островом, с полувстраиваемой мойкой (с передним бортиком), фасадами с утопленной филенкой, серыми фасадами, серым фартуком, светлым паркетным полом, серой столешницей, окном и мойкой у окна с

The range hood is beautifully hidden within custom recessed cabinetry surrounded by white subway tile and white bead board layered surfaces.
Источник вдохновения для домашнего уюта: большая угловая кухня-гостиная в классическом стиле с белыми фасадами, белым фартуком, фартуком из плитки кабанчик, техникой из нержавеющей стали, с полувстраиваемой мойкой (с передним бортиком), фасадами с утопленной филенкой, столешницей из талькохлорита, паркетным полом среднего тона, островом и коричневым полом
Источник вдохновения для домашнего уюта: большая угловая кухня-гостиная в классическом стиле с белыми фасадами, белым фартуком, фартуком из плитки кабанчик, техникой из нержавеющей стали, с полувстраиваемой мойкой (с передним бортиком), фасадами с утопленной филенкой, столешницей из талькохлорита, паркетным полом среднего тона, островом и коричневым полом
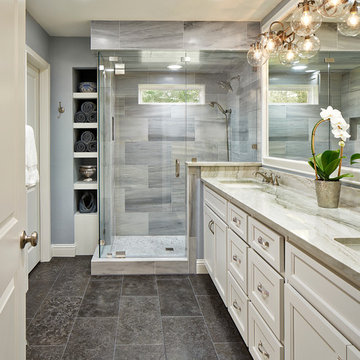
Идея дизайна: главная ванная комната в классическом стиле с фасадами с утопленной филенкой, белыми фасадами, угловым душем, коричневой плиткой, серой плиткой, синими стенами, врезной раковиной и душем с распашными дверями
Find the right local pro for your project
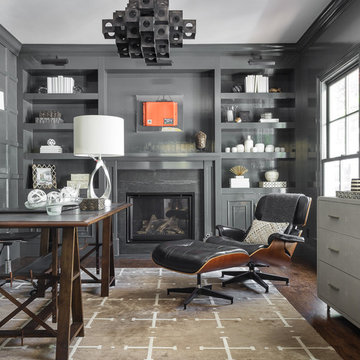
Пример оригинального дизайна: рабочее место в классическом стиле с серыми стенами, темным паркетным полом, стандартным камином и отдельно стоящим рабочим столом
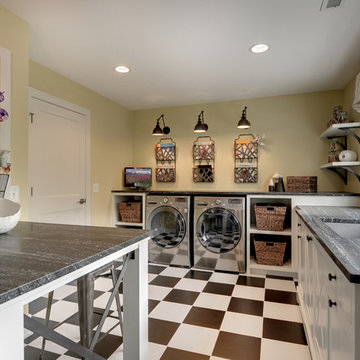
Источник вдохновения для домашнего уюта: прачечная в классическом стиле с белыми фасадами, со стиральной и сушильной машиной рядом, разноцветным полом и серой столешницей
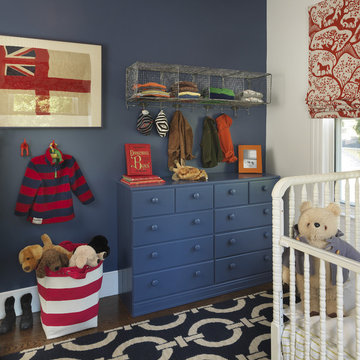
photo taken by Nat Rea photography
Пример оригинального дизайна: комната для малыша в классическом стиле с синими стенами и темным паркетным полом для мальчика
Пример оригинального дизайна: комната для малыша в классическом стиле с синими стенами и темным паркетным полом для мальчика

Свежая идея для дизайна: кухня среднего размера в классическом стиле с врезной мойкой, столешницей из кварцита, синим фартуком, фартуком из плитки кабанчик, техникой из нержавеющей стали, островом, разноцветным полом, фасадами в стиле шейкер и темными деревянными фасадами - отличное фото интерьера
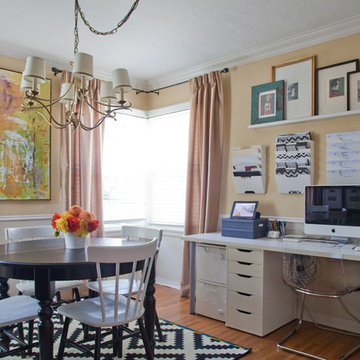
This home showcases a joyful palette with printed upholstery, bright pops of color, and unexpected design elements. It's all about balancing style with functionality as each piece of decor serves an aesthetic and practical purpose.
---
Project designed by Pasadena interior design studio Amy Peltier Interior Design & Home. They serve Pasadena, Bradbury, South Pasadena, San Marino, La Canada Flintridge, Altadena, Monrovia, Sierra Madre, Los Angeles, as well as surrounding areas.
For more about Amy Peltier Interior Design & Home, click here: https://peltierinteriors.com/
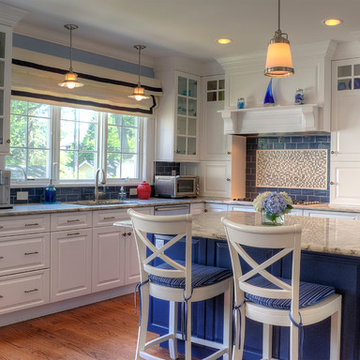
Photo: Kate Distasio
На фото: кухня в классическом стиле с фасадами с выступающей филенкой, белыми фасадами, синим фартуком, фартуком из плитки кабанчик, техникой из нержавеющей стали, мраморной столешницей и шторами на окнах с
На фото: кухня в классическом стиле с фасадами с выступающей филенкой, белыми фасадами, синим фартуком, фартуком из плитки кабанчик, техникой из нержавеющей стали, мраморной столешницей и шторами на окнах с
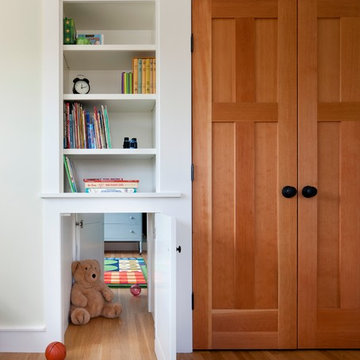
Harwood floors add warmth and seamlessly connect spaces -- especially through this secret door that is an epic passageway from room to room.
Greg Premru Photography, Inc.

With its cedar shake roof and siding, complemented by Swannanoa stone, this lakeside home conveys the Nantucket style beautifully. The overall home design promises views to be enjoyed inside as well as out with a lovely screened porch with a Chippendale railing.
Throughout the home are unique and striking features. Antique doors frame the opening into the living room from the entry. The living room is anchored by an antique mirror integrated into the overmantle of the fireplace.
The kitchen is designed for functionality with a 48” Subzero refrigerator and Wolf range. Add in the marble countertops and industrial pendants over the large island and you have a stunning area. Antique lighting and a 19th century armoire are paired with painted paneling to give an edge to the much-loved Nantucket style in the master. Marble tile and heated floors give way to an amazing stainless steel freestanding tub in the master bath.
Rachael Boling Photography
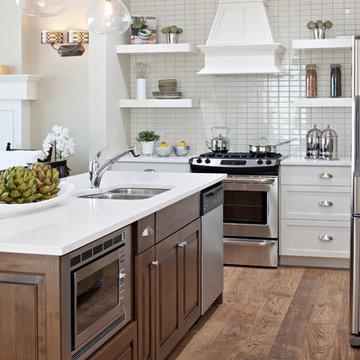
The Hawthorne is a brand new showhome built in the Highlands of Cranston community in Calgary, Alberta. The home was built by Cardel Homes and designed by Cardel Designs.
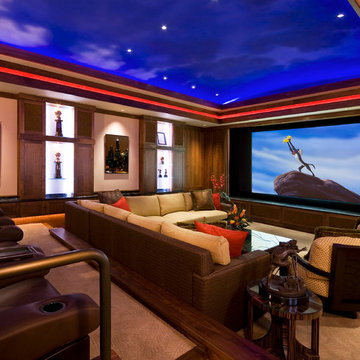
This state-of-the-art home theater elegantly combines an editing bay for film editing and playback, formal theater seating for a proper theater experience, and a less formal lounge area for everyday TV viewing. - See more at: http://www.engenv.com/#pproject.php?prj=4
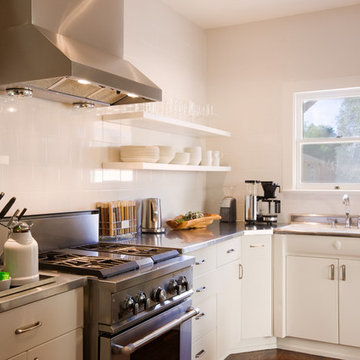
Пример оригинального дизайна: угловая кухня в классическом стиле с техникой из нержавеющей стали, столешницей из нержавеющей стали, накладной мойкой, плоскими фасадами, белыми фасадами и белым фартуком
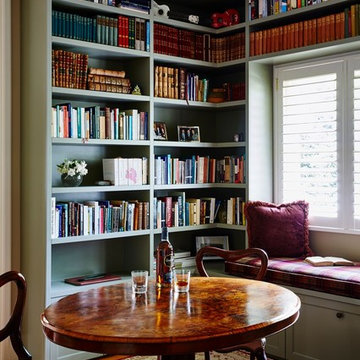
Designer: AK Designs
Photographer: Tanya Zouev
Идея дизайна: гостиная комната в классическом стиле с с книжными шкафами и полками, зелеными стенами и паркетным полом среднего тона
Идея дизайна: гостиная комната в классическом стиле с с книжными шкафами и полками, зелеными стенами и паркетным полом среднего тона
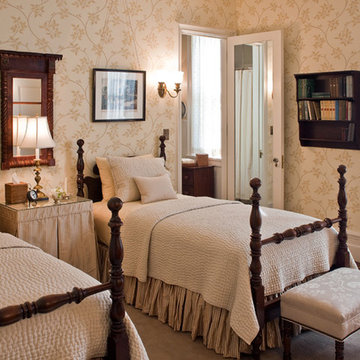
Master Bedroom
Bradley M Jones
Источник вдохновения для домашнего уюта: гостевая спальня (комната для гостей) в классическом стиле с разноцветными стенами
Источник вдохновения для домашнего уюта: гостевая спальня (комната для гостей) в классическом стиле с разноцветными стенами
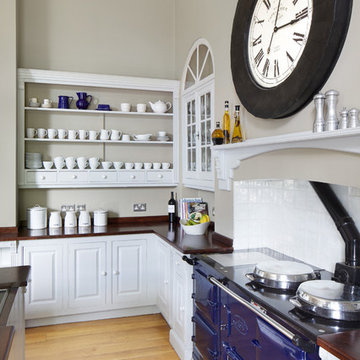
Walls: Chamber Gate No. 85. Marble Matt Paint
Cabinets: Pure White No.1 Wood & Metal Eggshell
На фото: угловая кухня в классическом стиле с белыми фасадами, фасадами с выступающей филенкой, деревянной столешницей, белым фартуком, светлым паркетным полом и островом
На фото: угловая кухня в классическом стиле с белыми фасадами, фасадами с выступающей филенкой, деревянной столешницей, белым фартуком, светлым паркетным полом и островом
Классический стиль – квартиры и дома
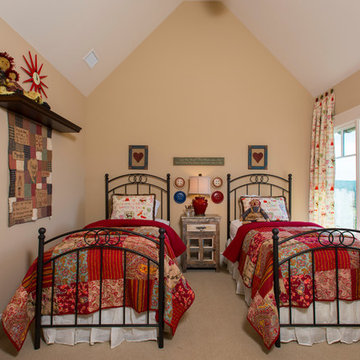
Fred Rollison Photography
Стильный дизайн: детская в классическом стиле с спальным местом, бежевыми стенами и ковровым покрытием для ребенка от 4 до 10 лет, девочки, двоих детей - последний тренд
Стильный дизайн: детская в классическом стиле с спальным местом, бежевыми стенами и ковровым покрытием для ребенка от 4 до 10 лет, девочки, двоих детей - последний тренд
1
