Кладовка в стиле кантри – фото дизайна интерьера
Сортировать:
Бюджет
Сортировать:Популярное за сегодня
81 - 100 из 105 фото
1 из 3
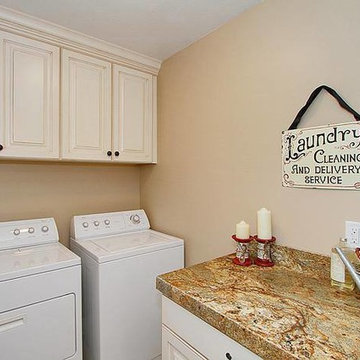
Kevin Nash of Tour Factory
Свежая идея для дизайна: угловая кладовка среднего размера в стиле кантри с фасадами с выступающей филенкой, бежевыми стенами, со стиральной и сушильной машиной рядом, белыми фасадами, гранитной столешницей и полом из керамической плитки - отличное фото интерьера
Свежая идея для дизайна: угловая кладовка среднего размера в стиле кантри с фасадами с выступающей филенкой, бежевыми стенами, со стиральной и сушильной машиной рядом, белыми фасадами, гранитной столешницей и полом из керамической плитки - отличное фото интерьера
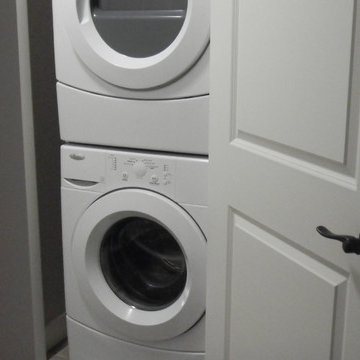
На фото: маленькая п-образная кладовка в стиле кантри с серыми стенами, полом из винила и с сушильной машиной на стиральной машине для на участке и в саду с
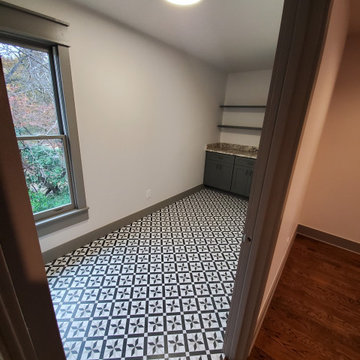
Laundry cement tile
Идея дизайна: прямая кладовка в стиле кантри с фасадами в стиле шейкер
Идея дизайна: прямая кладовка в стиле кантри с фасадами в стиле шейкер
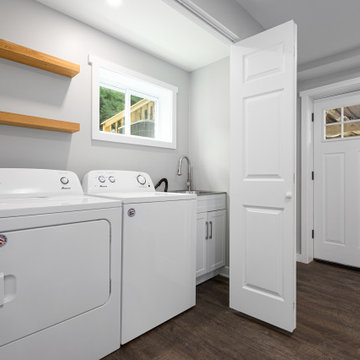
A small laundry closet in the basement is functional with closable doors.
Свежая идея для дизайна: маленькая прямая кладовка в стиле кантри с хозяйственной раковиной, полом из винила и со стиральной и сушильной машиной рядом для на участке и в саду - отличное фото интерьера
Свежая идея для дизайна: маленькая прямая кладовка в стиле кантри с хозяйственной раковиной, полом из винила и со стиральной и сушильной машиной рядом для на участке и в саду - отличное фото интерьера
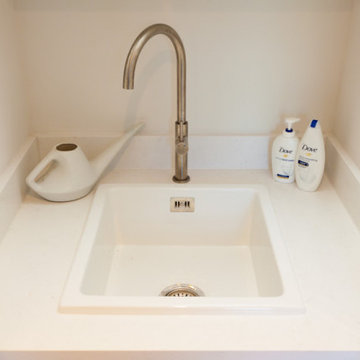
Hidden away Utility Room
Пример оригинального дизайна: прямая кладовка среднего размера в стиле кантри с накладной мойкой, фасадами в стиле шейкер, синими фасадами, столешницей из кварцита, белыми стенами, полом из известняка, с сушильной машиной на стиральной машине, бежевым полом и белой столешницей
Пример оригинального дизайна: прямая кладовка среднего размера в стиле кантри с накладной мойкой, фасадами в стиле шейкер, синими фасадами, столешницей из кварцита, белыми стенами, полом из известняка, с сушильной машиной на стиральной машине, бежевым полом и белой столешницей
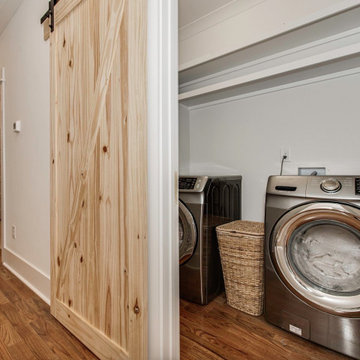
Laundry Room
На фото: маленькая прямая кладовка в стиле кантри с белыми стенами, паркетным полом среднего тона, со стиральной и сушильной машиной рядом и коричневым полом для на участке и в саду
На фото: маленькая прямая кладовка в стиле кантри с белыми стенами, паркетным полом среднего тона, со стиральной и сушильной машиной рядом и коричневым полом для на участке и в саду
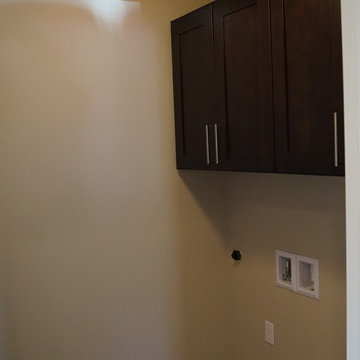
Свежая идея для дизайна: угловая кладовка среднего размера в стиле кантри с врезной мойкой, фасадами с утопленной филенкой, темными деревянными фасадами, столешницей из кварцевого агломерата, белыми стенами, полом из керамогранита и со стиральной и сушильной машиной рядом - отличное фото интерьера
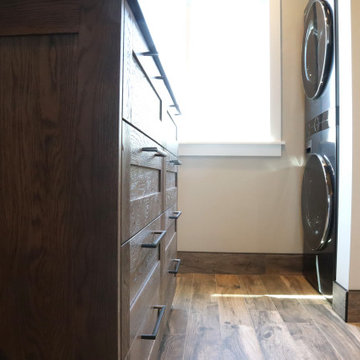
Laundry machines with a rectangular mirror.
Источник вдохновения для домашнего уюта: прямая кладовка в стиле кантри с фасадами в стиле шейкер, фасадами цвета дерева среднего тона, деревянной столешницей, белыми стенами, паркетным полом среднего тона, с сушильной машиной на стиральной машине, коричневым полом и коричневой столешницей
Источник вдохновения для домашнего уюта: прямая кладовка в стиле кантри с фасадами в стиле шейкер, фасадами цвета дерева среднего тона, деревянной столешницей, белыми стенами, паркетным полом среднего тона, с сушильной машиной на стиральной машине, коричневым полом и коричневой столешницей
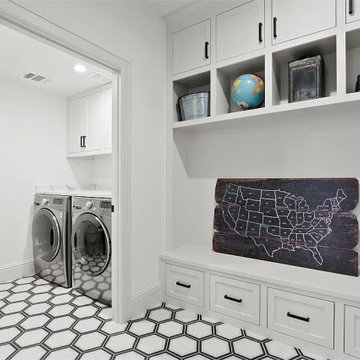
Свежая идея для дизайна: большая прямая кладовка в стиле кантри с фасадами с декоративным кантом, белыми фасадами, мраморной столешницей, белым фартуком, фартуком из мрамора, белыми стенами, полом из керамогранита, со стиральной и сушильной машиной рядом, белым полом и белой столешницей - отличное фото интерьера
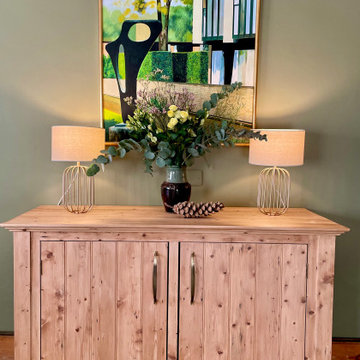
This former farmhouse kitchen was remodelled into a spacious utility and boot room when my clients converted the barn adjoining their farmhouse into a new kitchen dining space. The room has a feature inglenook fireplace which was formerly the cooker space. This was redesigned and re-purposed into a cloakroom space including shoe cubicles, welly storage, coat and hat hanging plus an integrated bench. A tall and deep cupboard with dog bed below were built into a former but no longer required doorway. The lovely worn original flagstone floor plus the painting over the timber cabinet were the starting point for colours and we chose a soft olive green for some of the walls and cabinetry to work with these.
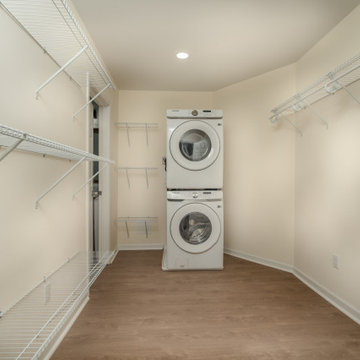
Came to this property in dire need of attention and care. We embarked on a comprehensive whole-house remodel, reimagining the layout to include three bedrooms and two full bathrooms, each with spacious walk-in closets. The heart of the home, our new kitchen, boasts ample pantry storage and a delightful coffee bar, while a built-in desk enhances the dining room. We oversaw licensed upgrades to plumbing, electrical, and introduced an efficient ductless mini-split HVAC system. Beyond the interior, we refreshed the exterior with new trim and a fresh coat of paint. Modern LED recessed lighting and beautiful luxury vinyl plank flooring throughout, paired with elegant bathroom tiles, completed this transformative journey. We also dedicated our craftsmanship to refurbishing and restoring the original staircase railings, bringing them back to life and preserving the home's timeless character.
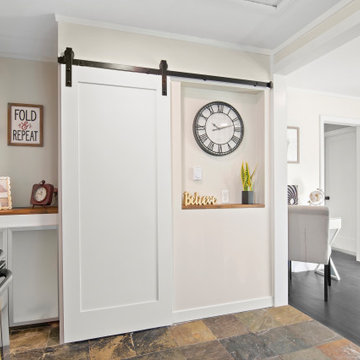
Laundry is acnosed with a barn door and accented with butcher block counters.
На фото: кладовка в стиле кантри с деревянной столешницей и с сушильной машиной на стиральной машине
На фото: кладовка в стиле кантри с деревянной столешницей и с сушильной машиной на стиральной машине
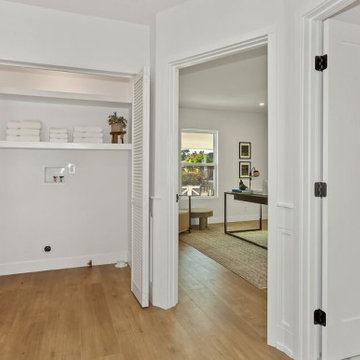
Completely renovated using all high grade materials it features all brand new systems (plumbing, electrical, HVAC, tankless water heater, roof, rain gutters). Amazing curb appeal with an open concept living connecting kitchen to living, dining and great room. 4 bedroom and 3 bathroom home with dual en suites features the ultimate chef's kitchen with custom shaker cabinets, large island, German engineered hardwood floors and brand new stainless steel appliances.
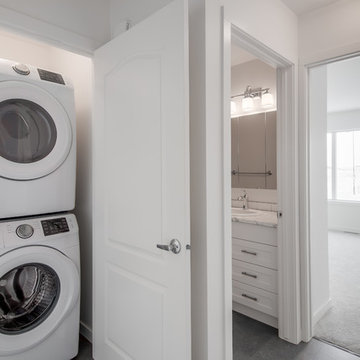
Источник вдохновения для домашнего уюта: маленькая прямая кладовка в стиле кантри с белыми стенами, полом из винила, с сушильной машиной на стиральной машине и серым полом для на участке и в саду
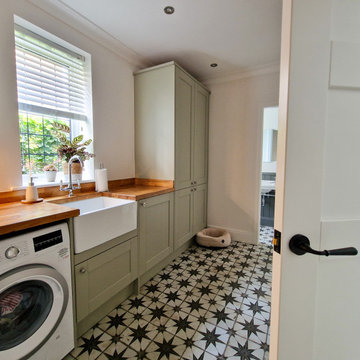
Integrated cabinetry within utility room. Traditional timeless styling with shaker doors and belfast sink.
На фото: параллельная кладовка среднего размера в стиле кантри с с полувстраиваемой мойкой (с передним бортиком), фасадами в стиле шейкер, зелеными фасадами, деревянной столешницей, белыми стенами, полом из керамогранита, со стиральной и сушильной машиной рядом, белым полом и коричневой столешницей с
На фото: параллельная кладовка среднего размера в стиле кантри с с полувстраиваемой мойкой (с передним бортиком), фасадами в стиле шейкер, зелеными фасадами, деревянной столешницей, белыми стенами, полом из керамогранита, со стиральной и сушильной машиной рядом, белым полом и коричневой столешницей с
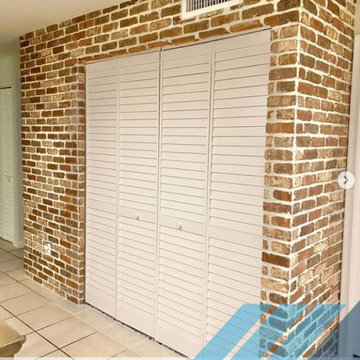
Farm House Laundry Project, we open this laundry closet to switch Laundry from Bathroom to Kitchen Dining Area, this way we change from small machine size to big washer and dryer.
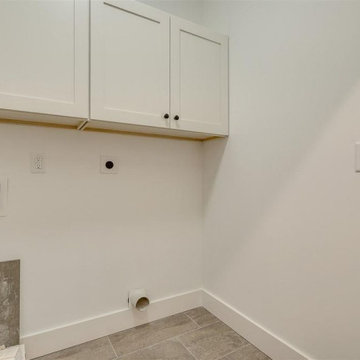
Laundry room with storage
Пример оригинального дизайна: кладовка среднего размера в стиле кантри с фасадами в стиле шейкер, белыми фасадами, серыми стенами, полом из керамогранита, со стиральной и сушильной машиной рядом и серым полом
Пример оригинального дизайна: кладовка среднего размера в стиле кантри с фасадами в стиле шейкер, белыми фасадами, серыми стенами, полом из керамогранита, со стиральной и сушильной машиной рядом и серым полом
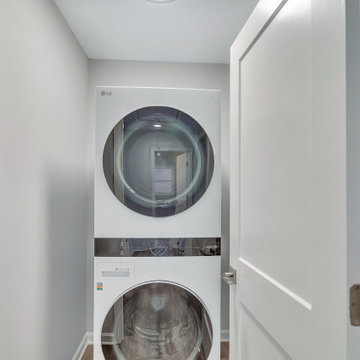
Источник вдохновения для домашнего уюта: маленькая кладовка в стиле кантри с серыми стенами, полом из ламината и с сушильной машиной на стиральной машине для на участке и в саду
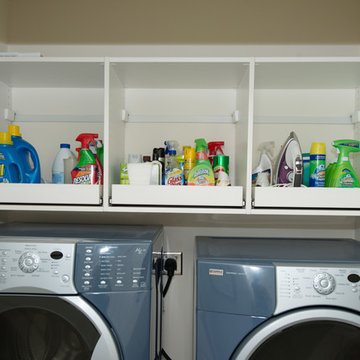
Источник вдохновения для домашнего уюта: маленькая прямая кладовка в стиле кантри с открытыми фасадами, белыми фасадами, белыми стенами и со стиральной и сушильной машиной рядом для на участке и в саду
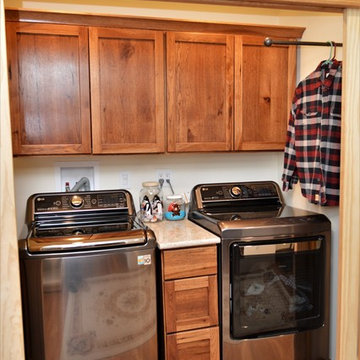
Cabinet Brand: Haas Signature Collection
Wood Species: Rustic Hickory
Cabinet Finish: Pecan
Door Style: Shakertown V
Counter tops: Hanstone Quartz, Bullnose edge detail, Walnut Luster color
Кладовка в стиле кантри – фото дизайна интерьера
5