Кладовка с столешницей из кварцита – фото дизайна интерьера
Сортировать:
Бюджет
Сортировать:Популярное за сегодня
41 - 60 из 90 фото
1 из 3
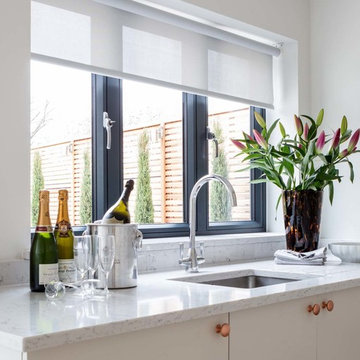
Simon Eldon
На фото: параллельная кладовка среднего размера в современном стиле с накладной мойкой, плоскими фасадами, столешницей из кварцита, бежевыми стенами, полом из керамогранита, со скрытой стиральной машиной и бежевым полом
На фото: параллельная кладовка среднего размера в современном стиле с накладной мойкой, плоскими фасадами, столешницей из кварцита, бежевыми стенами, полом из керамогранита, со скрытой стиральной машиной и бежевым полом
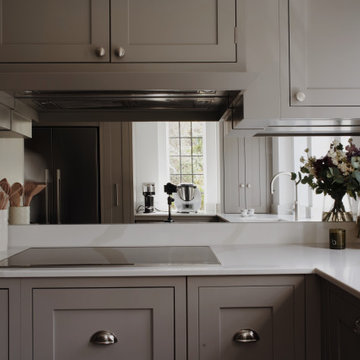
Пример оригинального дизайна: п-образная кладовка среднего размера в классическом стиле с врезной мойкой, фасадами в стиле шейкер, серыми фасадами, столешницей из кварцита, белыми стенами и белой столешницей
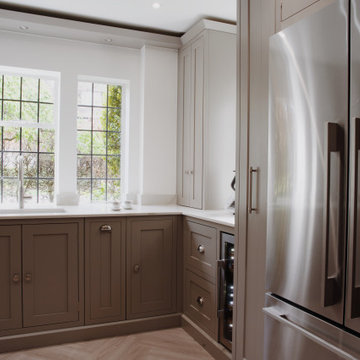
Идея дизайна: п-образная кладовка среднего размера в классическом стиле с врезной мойкой, фасадами в стиле шейкер, серыми фасадами, столешницей из кварцита, белыми стенами и белой столешницей
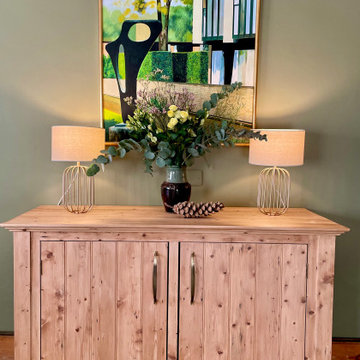
This former farmhouse kitchen was remodelled into a spacious utility and boot room when my clients converted the barn adjoining their farmhouse into a new kitchen dining space. The room has a feature inglenook fireplace which was formerly the cooker space. This was redesigned and re-purposed into a cloakroom space including shoe cubicles, welly storage, coat and hat hanging plus an integrated bench. A tall and deep cupboard with dog bed below were built into a former but no longer required doorway. The lovely worn original flagstone floor plus the painting over the timber cabinet were the starting point for colours and we chose a soft olive green for some of the walls and cabinetry to work with these.
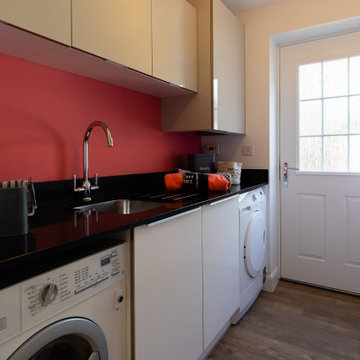
Essenare Properties / Steve White - vsco.co/stevewhiite
Свежая идея для дизайна: маленькая параллельная кладовка в современном стиле с монолитной мойкой, стеклянными фасадами, серыми фасадами, столешницей из кварцита, розовыми стенами, светлым паркетным полом, со стиральной машиной с сушилкой, бежевым полом и черной столешницей для на участке и в саду - отличное фото интерьера
Свежая идея для дизайна: маленькая параллельная кладовка в современном стиле с монолитной мойкой, стеклянными фасадами, серыми фасадами, столешницей из кварцита, розовыми стенами, светлым паркетным полом, со стиральной машиной с сушилкой, бежевым полом и черной столешницей для на участке и в саду - отличное фото интерьера
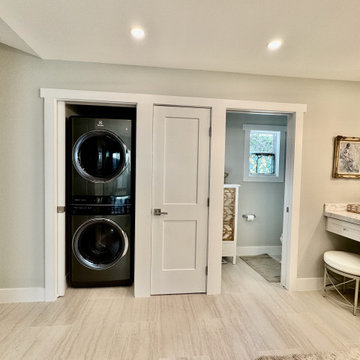
Utility wall in Primary bathroom houses, stackable washer/dryer, utility closet and toilet room.
Свежая идея для дизайна: большая угловая кладовка в стиле фьюжн с врезной мойкой, фасадами в стиле шейкер, белыми фасадами, столешницей из кварцита, серыми стенами, полом из керамогранита, с сушильной машиной на стиральной машине, бежевым полом и бежевой столешницей - отличное фото интерьера
Свежая идея для дизайна: большая угловая кладовка в стиле фьюжн с врезной мойкой, фасадами в стиле шейкер, белыми фасадами, столешницей из кварцита, серыми стенами, полом из керамогранита, с сушильной машиной на стиральной машине, бежевым полом и бежевой столешницей - отличное фото интерьера
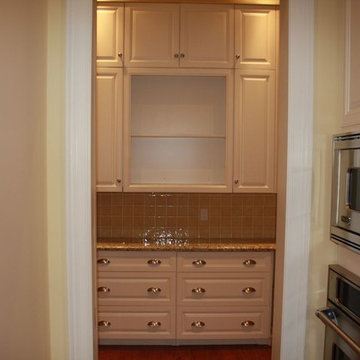
Пример оригинального дизайна: кладовка с фасадами с утопленной филенкой, белыми фасадами, столешницей из кварцита, бежевыми стенами и темным паркетным полом
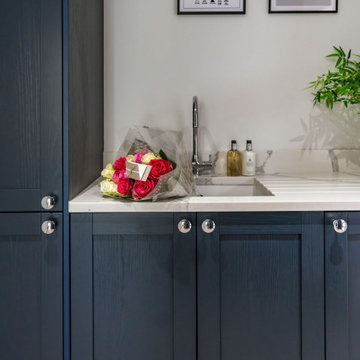
The new open-plan kitchen and living room have a sloped roof extension with skylights and large bi-folding doors. We designed the kitchen bespoke to our client's individual requirements with 6 seats at a large double sides island, a large corner pantry unit and a hot water tap. Off this space, there is also a utility room.
The seating area has a three-seater and a two-seater sofa which both recline. There is also still space to add a dining table if the client wishes in the future.
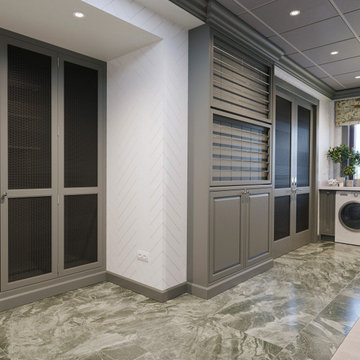
3d interior rendering of Laundry room
Стильный дизайн: кладовка среднего размера в стиле неоклассика (современная классика) с с полувстраиваемой мойкой (с передним бортиком), фасадами с выступающей филенкой, серыми фасадами, столешницей из кварцита, белыми стенами, полом из керамогранита, со стиральной и сушильной машиной рядом и белой столешницей - последний тренд
Стильный дизайн: кладовка среднего размера в стиле неоклассика (современная классика) с с полувстраиваемой мойкой (с передним бортиком), фасадами с выступающей филенкой, серыми фасадами, столешницей из кварцита, белыми стенами, полом из керамогранита, со стиральной и сушильной машиной рядом и белой столешницей - последний тренд
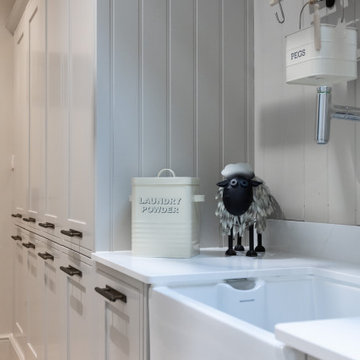
Galley Style Laundry Room with ceiling mounted clothes airer.
На фото: параллельная кладовка среднего размера в стиле модернизм с с полувстраиваемой мойкой (с передним бортиком), фасадами в стиле шейкер, серыми фасадами, столешницей из кварцита, белым фартуком, фартуком из кварцевого агломерата, серыми стенами, полом из керамогранита, с сушильной машиной на стиральной машине, бежевым полом, белой столешницей, сводчатым потолком и стенами из вагонки с
На фото: параллельная кладовка среднего размера в стиле модернизм с с полувстраиваемой мойкой (с передним бортиком), фасадами в стиле шейкер, серыми фасадами, столешницей из кварцита, белым фартуком, фартуком из кварцевого агломерата, серыми стенами, полом из керамогранита, с сушильной машиной на стиральной машине, бежевым полом, белой столешницей, сводчатым потолком и стенами из вагонки с
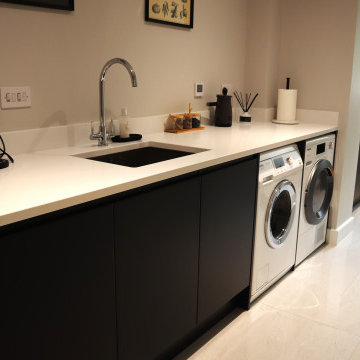
На фото: маленькая прямая кладовка в стиле модернизм с одинарной мойкой, синими фасадами, столешницей из кварцита, полом из керамической плитки, со стиральной и сушильной машиной рядом, белым полом и белой столешницей для на участке и в саду
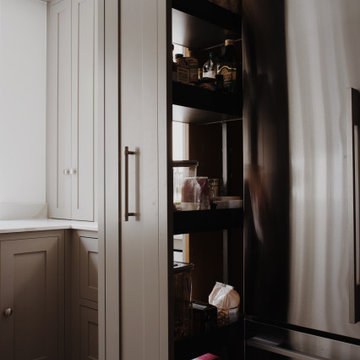
На фото: п-образная кладовка среднего размера в классическом стиле с врезной мойкой, фасадами в стиле шейкер, серыми фасадами, столешницей из кварцита, белыми стенами и белой столешницей
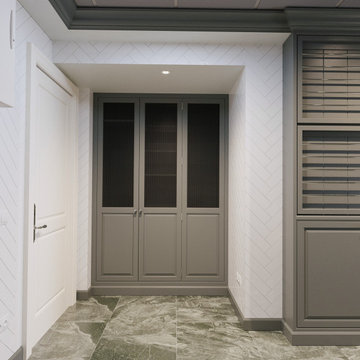
3d interior rendering of Laundry room
Пример оригинального дизайна: кладовка среднего размера в стиле неоклассика (современная классика) с с полувстраиваемой мойкой (с передним бортиком), фасадами с выступающей филенкой, серыми фасадами, столешницей из кварцита, белыми стенами, полом из керамогранита, со стиральной и сушильной машиной рядом и белой столешницей
Пример оригинального дизайна: кладовка среднего размера в стиле неоклассика (современная классика) с с полувстраиваемой мойкой (с передним бортиком), фасадами с выступающей филенкой, серыми фасадами, столешницей из кварцита, белыми стенами, полом из керамогранита, со стиральной и сушильной машиной рядом и белой столешницей
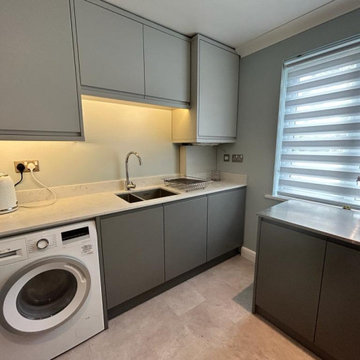
Two tone handless kitchen in light grey and dust grey.
Modern refit to very tired kitchen. Amazing transformation!
Свежая идея для дизайна: п-образная кладовка среднего размера с накладной мойкой, плоскими фасадами, столешницей из кварцита, белым фартуком, фартуком из кварцевого агломерата, серыми стенами, полом из линолеума, серым полом и белой столешницей - отличное фото интерьера
Свежая идея для дизайна: п-образная кладовка среднего размера с накладной мойкой, плоскими фасадами, столешницей из кварцита, белым фартуком, фартуком из кварцевого агломерата, серыми стенами, полом из линолеума, серым полом и белой столешницей - отличное фото интерьера

Light and elegant utility room in cashmere grey finish with white worktops, marble chevron tiles and brass accessories.
На фото: большая кладовка в современном стиле с с полувстраиваемой мойкой (с передним бортиком), фасадами в стиле шейкер, серыми фасадами, столешницей из кварцита, серым фартуком, фартуком из мрамора, белыми стенами, со стиральной и сушильной машиной рядом, серым полом и белой столешницей с
На фото: большая кладовка в современном стиле с с полувстраиваемой мойкой (с передним бортиком), фасадами в стиле шейкер, серыми фасадами, столешницей из кварцита, серым фартуком, фартуком из мрамора, белыми стенами, со стиральной и сушильной машиной рядом, серым полом и белой столешницей с
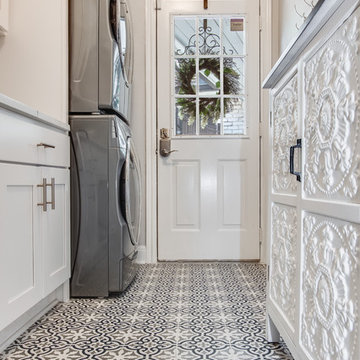
Laundry room/ Dog shower. Beautiful gray subway tile. White shaker cabinets and mosaics floors.
Свежая идея для дизайна: прямая кладовка среднего размера в стиле неоклассика (современная классика) с фасадами в стиле шейкер, белыми фасадами, столешницей из кварцита, серыми стенами, полом из керамогранита, с сушильной машиной на стиральной машине, разноцветным полом и белой столешницей - отличное фото интерьера
Свежая идея для дизайна: прямая кладовка среднего размера в стиле неоклассика (современная классика) с фасадами в стиле шейкер, белыми фасадами, столешницей из кварцита, серыми стенами, полом из керамогранита, с сушильной машиной на стиральной машине, разноцветным полом и белой столешницей - отличное фото интерьера

This gorgeous beach condo sits on the banks of the Pacific ocean in Solana Beach, CA. The previous design was dark, heavy and out of scale for the square footage of the space. We removed an outdated bulit in, a column that was not supporting and all the detailed trim work. We replaced it with white kitchen cabinets, continuous vinyl plank flooring and clean lines throughout. The entry was created by pulling the lower portion of the bookcases out past the wall to create a foyer. The shelves are open to both sides so the immediate view of the ocean is not obstructed. New patio sliders now open in the center to continue the view. The shiplap ceiling was updated with a fresh coat of paint and smaller LED can lights. The bookcases are the inspiration color for the entire design. Sea glass green, the color of the ocean, is sprinkled throughout the home. The fireplace is now a sleek contemporary feel with a tile surround. The mantel is made from old barn wood. A very special slab of quartzite was used for the bookcase counter, dining room serving ledge and a shelf in the laundry room. The kitchen is now white and bright with glass tile that reflects the colors of the water. The hood and floating shelves have a weathered finish to reflect drift wood. The laundry room received a face lift starting with new moldings on the door, fresh paint, a rustic cabinet and a stone shelf. The guest bathroom has new white tile with a beachy mosaic design and a fresh coat of paint on the vanity. New hardware, sinks, faucets, mirrors and lights finish off the design. The master bathroom used to be open to the bedroom. We added a wall with a barn door for privacy. The shower has been opened up with a beautiful pebble tile water fall. The pebbles are repeated on the vanity with a natural edge finish. The vanity received a fresh paint job, new hardware, faucets, sinks, mirrors and lights. The guest bedroom has a custom double bunk with reading lamps for the kiddos. This space now reflects the community it is in, and we have brought the beach inside.
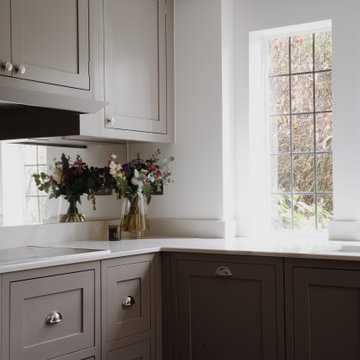
Стильный дизайн: п-образная кладовка среднего размера в классическом стиле с врезной мойкой, фасадами в стиле шейкер, серыми фасадами, столешницей из кварцита, белыми стенами и белой столешницей - последний тренд
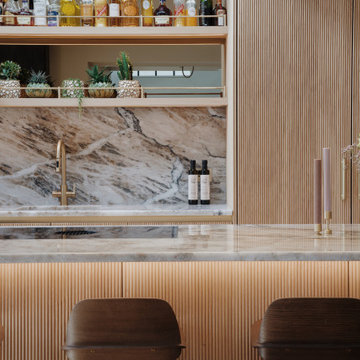
На фото: п-образная кладовка среднего размера в классическом стиле с врезной мойкой, фасадами в стиле шейкер, серыми фасадами, столешницей из кварцита, белыми стенами и белой столешницей
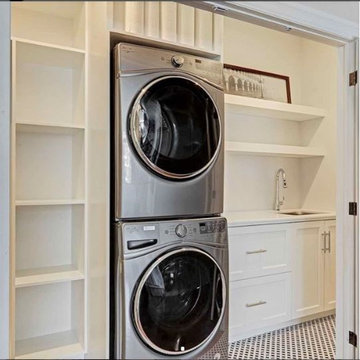
На фото: маленькая прямая кладовка с врезной мойкой, белыми фасадами, столешницей из кварцита, белыми стенами, полом из керамической плитки, с сушильной машиной на стиральной машине и белой столешницей для на участке и в саду
Кладовка с столешницей из кварцита – фото дизайна интерьера
3