Кладовка с серым полом – фото дизайна интерьера
Сортировать:
Бюджет
Сортировать:Популярное за сегодня
21 - 40 из 181 фото
1 из 3

Treve Johnson Photography
Источник вдохновения для домашнего уюта: прямая кладовка среднего размера в стиле неоклассика (современная классика) с фасадами с филенкой типа жалюзи, белыми фасадами, синими стенами, со стиральной и сушильной машиной рядом, серым полом и белой столешницей
Источник вдохновения для домашнего уюта: прямая кладовка среднего размера в стиле неоклассика (современная классика) с фасадами с филенкой типа жалюзи, белыми фасадами, синими стенами, со стиральной и сушильной машиной рядом, серым полом и белой столешницей

Architectural Consulting, Exterior Finishes, Interior Finishes, Showsuite
Town Home Development, Surrey BC
Park Ridge Homes, Raef Grohne Photographer
Идея дизайна: маленькая кладовка в стиле кантри с плоскими фасадами, белыми фасадами, деревянной столешницей, белыми стенами, полом из керамогранита, со стиральной и сушильной машиной рядом и серым полом для на участке и в саду
Идея дизайна: маленькая кладовка в стиле кантри с плоскими фасадами, белыми фасадами, деревянной столешницей, белыми стенами, полом из керамогранита, со стиральной и сушильной машиной рядом и серым полом для на участке и в саду
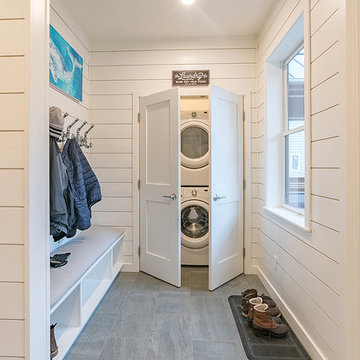
A custom vacation home by Grouparchitect and Hughes Construction. Photographer credit: © 2018 AMF Photography.
Идея дизайна: кладовка среднего размера в морском стиле с белыми стенами, полом из керамогранита, серым полом и с сушильной машиной на стиральной машине
Идея дизайна: кладовка среднего размера в морском стиле с белыми стенами, полом из керамогранита, серым полом и с сушильной машиной на стиральной машине

This gorgeous beach condo sits on the banks of the Pacific ocean in Solana Beach, CA. The previous design was dark, heavy and out of scale for the square footage of the space. We removed an outdated bulit in, a column that was not supporting and all the detailed trim work. We replaced it with white kitchen cabinets, continuous vinyl plank flooring and clean lines throughout. The entry was created by pulling the lower portion of the bookcases out past the wall to create a foyer. The shelves are open to both sides so the immediate view of the ocean is not obstructed. New patio sliders now open in the center to continue the view. The shiplap ceiling was updated with a fresh coat of paint and smaller LED can lights. The bookcases are the inspiration color for the entire design. Sea glass green, the color of the ocean, is sprinkled throughout the home. The fireplace is now a sleek contemporary feel with a tile surround. The mantel is made from old barn wood. A very special slab of quartzite was used for the bookcase counter, dining room serving ledge and a shelf in the laundry room. The kitchen is now white and bright with glass tile that reflects the colors of the water. The hood and floating shelves have a weathered finish to reflect drift wood. The laundry room received a face lift starting with new moldings on the door, fresh paint, a rustic cabinet and a stone shelf. The guest bathroom has new white tile with a beachy mosaic design and a fresh coat of paint on the vanity. New hardware, sinks, faucets, mirrors and lights finish off the design. The master bathroom used to be open to the bedroom. We added a wall with a barn door for privacy. The shower has been opened up with a beautiful pebble tile water fall. The pebbles are repeated on the vanity with a natural edge finish. The vanity received a fresh paint job, new hardware, faucets, sinks, mirrors and lights. The guest bedroom has a custom double bunk with reading lamps for the kiddos. This space now reflects the community it is in, and we have brought the beach inside.
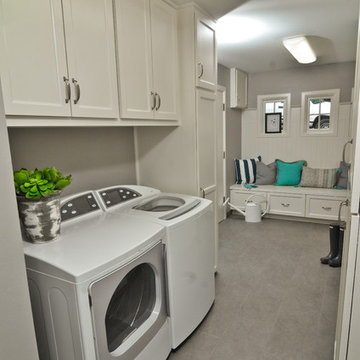
Photo by: Vern Uyetake
Свежая идея для дизайна: угловая кладовка среднего размера в стиле неоклассика (современная классика) с фасадами с утопленной филенкой, белыми фасадами, серыми стенами, полом из керамической плитки, со стиральной и сушильной машиной рядом и серым полом - отличное фото интерьера
Свежая идея для дизайна: угловая кладовка среднего размера в стиле неоклассика (современная классика) с фасадами с утопленной филенкой, белыми фасадами, серыми стенами, полом из керамической плитки, со стиральной и сушильной машиной рядом и серым полом - отличное фото интерьера
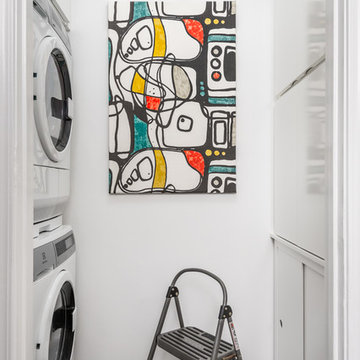
Anastasia Alkema
На фото: маленькая параллельная кладовка в современном стиле с плоскими фасадами, белыми фасадами, полом из бамбука, серым полом, белыми стенами и с сушильной машиной на стиральной машине для на участке и в саду с
На фото: маленькая параллельная кладовка в современном стиле с плоскими фасадами, белыми фасадами, полом из бамбука, серым полом, белыми стенами и с сушильной машиной на стиральной машине для на участке и в саду с
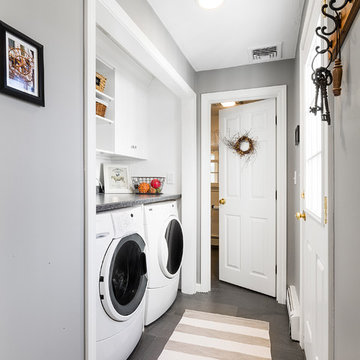
Ashland kitchen/laundry renovation
Идея дизайна: прямая кладовка среднего размера в классическом стиле с с полувстраиваемой мойкой (с передним бортиком), фасадами в стиле шейкер, белыми фасадами, столешницей из ламината, белыми стенами, полом из керамогранита, со стиральной и сушильной машиной рядом и серым полом
Идея дизайна: прямая кладовка среднего размера в классическом стиле с с полувстраиваемой мойкой (с передним бортиком), фасадами в стиле шейкер, белыми фасадами, столешницей из ламината, белыми стенами, полом из керамогранита, со стиральной и сушильной машиной рядом и серым полом

Beyond Beige Interior Design | www.beyondbeige.com | Ph: 604-876-3800 | Photography By Provoke Studios |
Свежая идея для дизайна: маленькая прямая кладовка в стиле неоклассика (современная классика) с фасадами с утопленной филенкой, белыми фасадами, столешницей из кварцита, полом из керамогранита, со стиральной и сушильной машиной рядом, серым полом и белой столешницей для на участке и в саду - отличное фото интерьера
Свежая идея для дизайна: маленькая прямая кладовка в стиле неоклассика (современная классика) с фасадами с утопленной филенкой, белыми фасадами, столешницей из кварцита, полом из керамогранита, со стиральной и сушильной машиной рядом, серым полом и белой столешницей для на участке и в саду - отличное фото интерьера
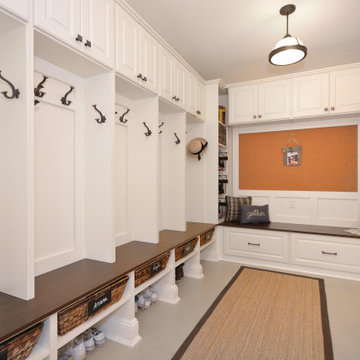
Transitional Mud Room with plenty of storage for the kids backpacks, shoes, and even a tack board for important everyday notes / photos.
Photo Credit: Sue Sotera
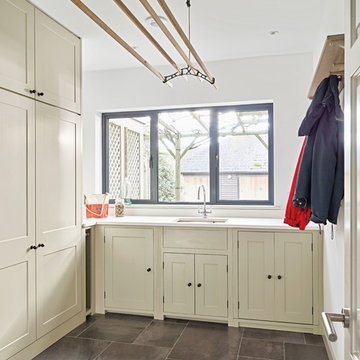
Credit: Photography by Nicholas Yarsley Photography
Стильный дизайн: параллельная кладовка среднего размера в морском стиле с накладной мойкой, фасадами с утопленной филенкой, светлыми деревянными фасадами, полом из керамогранита, со скрытой стиральной машиной, серым полом, белой столешницей, гранитной столешницей и белыми стенами - последний тренд
Стильный дизайн: параллельная кладовка среднего размера в морском стиле с накладной мойкой, фасадами с утопленной филенкой, светлыми деревянными фасадами, полом из керамогранита, со скрытой стиральной машиной, серым полом, белой столешницей, гранитной столешницей и белыми стенами - последний тренд
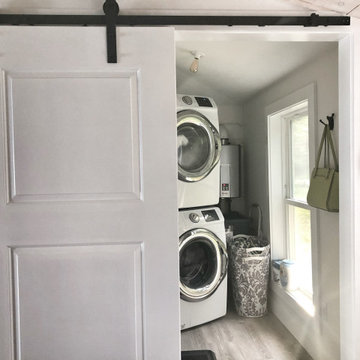
Compact laundry room with heat pump hot water heater and other utilities. we're all about maximizing space!
Стильный дизайн: маленькая прямая кладовка в морском стиле с белыми стенами, полом из ламината, с сушильной машиной на стиральной машине и серым полом для на участке и в саду - последний тренд
Стильный дизайн: маленькая прямая кладовка в морском стиле с белыми стенами, полом из ламината, с сушильной машиной на стиральной машине и серым полом для на участке и в саду - последний тренд
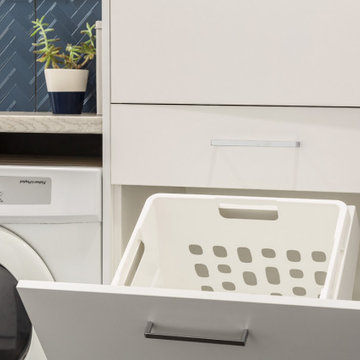
Functionality is the most important factor in this space. Everything you need in a Laundry with hidden ironing board in a drawer and hidden laundry basket in the cupboard keeps this small space looking tidy at all times. The blue patterned tiles with the light timber look bench tops add form as well as function to this Laundry Renovation
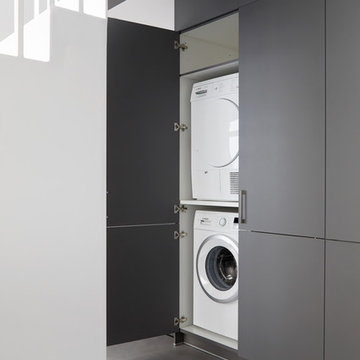
Anna Stathaki
На фото: кладовка в современном стиле с плоскими фасадами, серыми фасадами, с сушильной машиной на стиральной машине, серым полом и бетонным полом
На фото: кладовка в современном стиле с плоскими фасадами, серыми фасадами, с сушильной машиной на стиральной машине, серым полом и бетонным полом
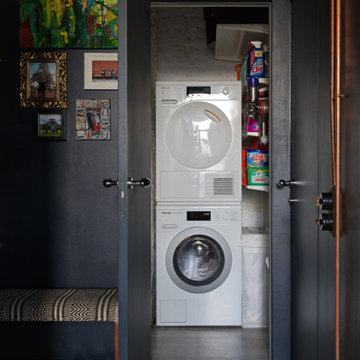
В отдельном помещении расположен постирочно-хозяйственный блок
Источник вдохновения для домашнего уюта: маленькая прямая кладовка в стиле лофт с белыми стенами, полом из керамогранита, с сушильной машиной на стиральной машине и серым полом для на участке и в саду
Источник вдохновения для домашнего уюта: маленькая прямая кладовка в стиле лофт с белыми стенами, полом из керамогранита, с сушильной машиной на стиральной машине и серым полом для на участке и в саду

Greg Grupenhof
На фото: параллельная кладовка среднего размера в стиле неоклассика (современная классика) с фасадами в стиле шейкер, белыми фасадами, столешницей из ламината, синими стенами, полом из винила, со скрытой стиральной машиной, серой столешницей и серым полом
На фото: параллельная кладовка среднего размера в стиле неоклассика (современная классика) с фасадами в стиле шейкер, белыми фасадами, столешницей из ламината, синими стенами, полом из винила, со скрытой стиральной машиной, серой столешницей и серым полом
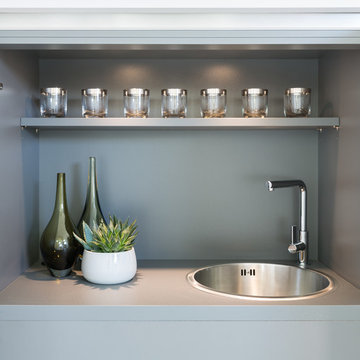
Hidden Tea Station for new build house. Lava Grey Interiors and Taupe Matt Doors.
Marcel Baumhauer da Silva - hausofsilva.com
На фото: маленькая прямая кладовка в современном стиле с одинарной мойкой, плоскими фасадами, серыми фасадами, столешницей из ламината, бежевыми стенами, ковровым покрытием, серым полом и серой столешницей для на участке и в саду
На фото: маленькая прямая кладовка в современном стиле с одинарной мойкой, плоскими фасадами, серыми фасадами, столешницей из ламината, бежевыми стенами, ковровым покрытием, серым полом и серой столешницей для на участке и в саду
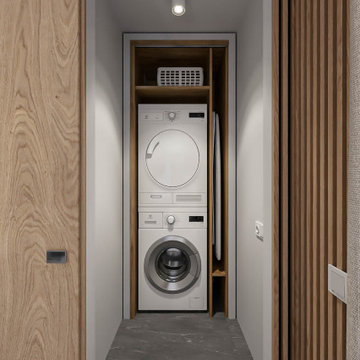
На фото: маленькая прямая кладовка в стиле модернизм с открытыми фасадами, фасадами цвета дерева среднего тона, белыми стенами, полом из керамогранита, с сушильной машиной на стиральной машине и серым полом для на участке и в саду с

Пример оригинального дизайна: маленькая прямая кладовка в классическом стиле с врезной мойкой, бирюзовыми фасадами, деревянной столешницей, белыми стенами, полом из ламината, со стиральной и сушильной машиной рядом, серым полом и белой столешницей для на участке и в саду

The Chatsworth Residence was a complete renovation of a 1950's suburban Dallas ranch home. From the offset of this project, the owner intended for this to be a real estate investment property, and subsequently contracted David to develop a design design that would appeal to a broad rental market and to lead the renovation project.
The scope of the renovation to this residence included a semi-gut down to the studs, new roof, new HVAC system, new kitchen, new laundry area, and a full rehabilitation of the property. Maintaining a tight budget for the project, David worked with the owner to maintain a high level of craftsmanship and quality of work throughout the project.
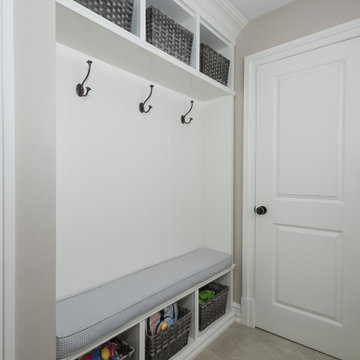
Идея дизайна: прямая кладовка среднего размера в стиле модернизм с двойной мойкой, фасадами с утопленной филенкой, белыми фасадами, гранитной столешницей, бежевыми стенами, полом из ламината, со стиральной и сушильной машиной рядом, серым полом и белой столешницей
Кладовка с серым полом – фото дизайна интерьера
2