Кладовка с полом из винила – фото дизайна интерьера
Сортировать:
Бюджет
Сортировать:Популярное за сегодня
61 - 80 из 82 фото
1 из 3
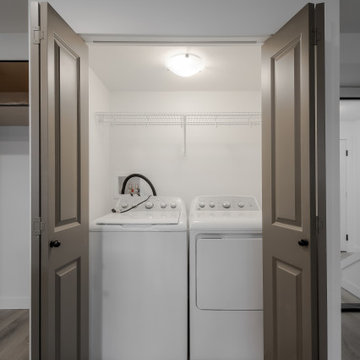
Свежая идея для дизайна: маленькая прямая кладовка в современном стиле с белыми стенами, полом из винила, со стиральной и сушильной машиной рядом и серым полом для на участке и в саду - отличное фото интерьера
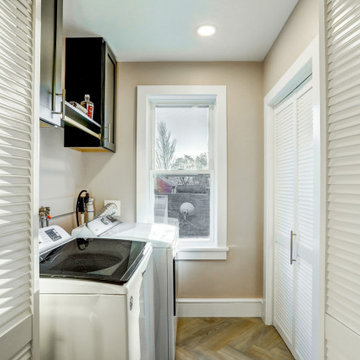
Laundry room in primary bathroom remodel
Идея дизайна: прямая кладовка среднего размера в современном стиле с фасадами с утопленной филенкой, зелеными фасадами, полом из винила и бежевым полом
Идея дизайна: прямая кладовка среднего размера в современном стиле с фасадами с утопленной филенкой, зелеными фасадами, полом из винила и бежевым полом
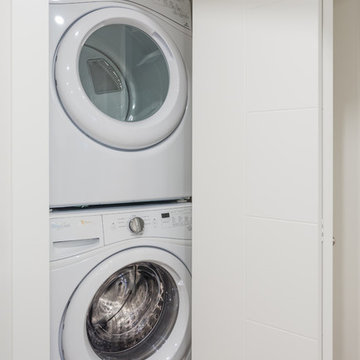
Идея дизайна: маленькая кладовка в стиле неоклассика (современная классика) с серыми стенами, полом из винила, с сушильной машиной на стиральной машине и серым полом для на участке и в саду
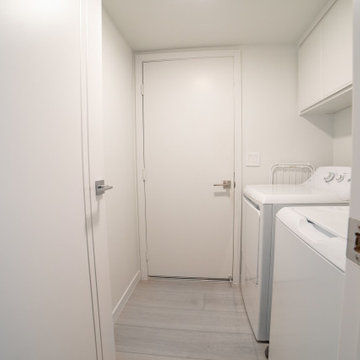
Influenced by classic Nordic design. Surprisingly flexible with furnishings. Amplify by continuing the clean modern aesthetic, or punctuate with statement pieces. With the Modin Collection, we have raised the bar on luxury vinyl plank. The result is a new standard in resilient flooring. Modin offers true embossed in register texture, a low sheen level, a rigid SPC core, an industry-leading wear layer, and so much more.
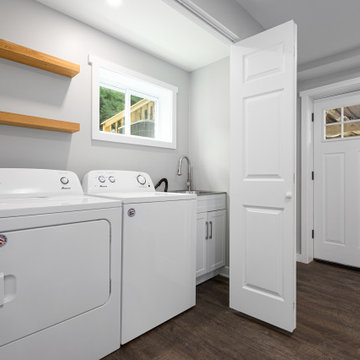
A small laundry closet in the basement is functional with closable doors.
Свежая идея для дизайна: маленькая прямая кладовка в стиле кантри с хозяйственной раковиной, полом из винила и со стиральной и сушильной машиной рядом для на участке и в саду - отличное фото интерьера
Свежая идея для дизайна: маленькая прямая кладовка в стиле кантри с хозяйственной раковиной, полом из винила и со стиральной и сушильной машиной рядом для на участке и в саду - отличное фото интерьера
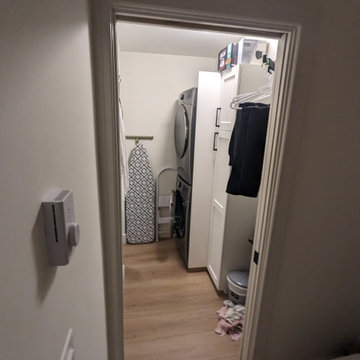
converted pantry into laundry area
Свежая идея для дизайна: маленькая прямая кладовка с фасадами в стиле шейкер, белыми фасадами, полом из винила и с сушильной машиной на стиральной машине для на участке и в саду - отличное фото интерьера
Свежая идея для дизайна: маленькая прямая кладовка с фасадами в стиле шейкер, белыми фасадами, полом из винила и с сушильной машиной на стиральной машине для на участке и в саду - отличное фото интерьера
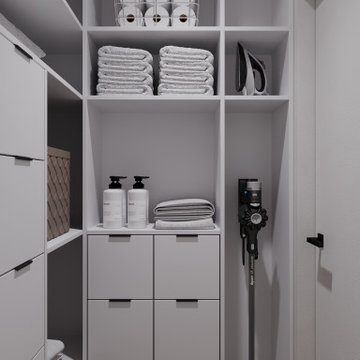
Стильный дизайн: п-образная кладовка среднего размера в современном стиле с открытыми фасадами, белыми фасадами, деревянной столешницей, серыми стенами, полом из винила, бежевым полом, белой столешницей, потолком с обоями и обоями на стенах - последний тренд
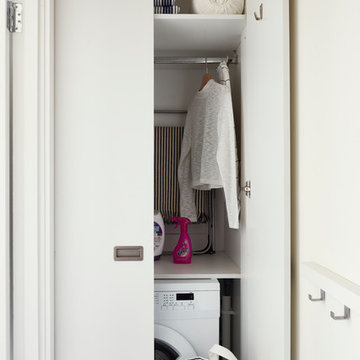
Philip Lauterbach
Свежая идея для дизайна: маленькая прямая кладовка в скандинавском стиле с плоскими фасадами, белыми фасадами, белыми стенами, полом из винила, со стиральной машиной с сушилкой и белым полом для на участке и в саду - отличное фото интерьера
Свежая идея для дизайна: маленькая прямая кладовка в скандинавском стиле с плоскими фасадами, белыми фасадами, белыми стенами, полом из винила, со стиральной машиной с сушилкой и белым полом для на участке и в саду - отличное фото интерьера

This gorgeous beach condo sits on the banks of the Pacific ocean in Solana Beach, CA. The previous design was dark, heavy and out of scale for the square footage of the space. We removed an outdated bulit in, a column that was not supporting and all the detailed trim work. We replaced it with white kitchen cabinets, continuous vinyl plank flooring and clean lines throughout. The entry was created by pulling the lower portion of the bookcases out past the wall to create a foyer. The shelves are open to both sides so the immediate view of the ocean is not obstructed. New patio sliders now open in the center to continue the view. The shiplap ceiling was updated with a fresh coat of paint and smaller LED can lights. The bookcases are the inspiration color for the entire design. Sea glass green, the color of the ocean, is sprinkled throughout the home. The fireplace is now a sleek contemporary feel with a tile surround. The mantel is made from old barn wood. A very special slab of quartzite was used for the bookcase counter, dining room serving ledge and a shelf in the laundry room. The kitchen is now white and bright with glass tile that reflects the colors of the water. The hood and floating shelves have a weathered finish to reflect drift wood. The laundry room received a face lift starting with new moldings on the door, fresh paint, a rustic cabinet and a stone shelf. The guest bathroom has new white tile with a beachy mosaic design and a fresh coat of paint on the vanity. New hardware, sinks, faucets, mirrors and lights finish off the design. The master bathroom used to be open to the bedroom. We added a wall with a barn door for privacy. The shower has been opened up with a beautiful pebble tile water fall. The pebbles are repeated on the vanity with a natural edge finish. The vanity received a fresh paint job, new hardware, faucets, sinks, mirrors and lights. The guest bedroom has a custom double bunk with reading lamps for the kiddos. This space now reflects the community it is in, and we have brought the beach inside.

This gorgeous beach condo sits on the banks of the Pacific ocean in Solana Beach, CA. The previous design was dark, heavy and out of scale for the square footage of the space. We removed an outdated bulit in, a column that was not supporting and all the detailed trim work. We replaced it with white kitchen cabinets, continuous vinyl plank flooring and clean lines throughout. The entry was created by pulling the lower portion of the bookcases out past the wall to create a foyer. The shelves are open to both sides so the immediate view of the ocean is not obstructed. New patio sliders now open in the center to continue the view. The shiplap ceiling was updated with a fresh coat of paint and smaller LED can lights. The bookcases are the inspiration color for the entire design. Sea glass green, the color of the ocean, is sprinkled throughout the home. The fireplace is now a sleek contemporary feel with a tile surround. The mantel is made from old barn wood. A very special slab of quartzite was used for the bookcase counter, dining room serving ledge and a shelf in the laundry room. The kitchen is now white and bright with glass tile that reflects the colors of the water. The hood and floating shelves have a weathered finish to reflect drift wood. The laundry room received a face lift starting with new moldings on the door, fresh paint, a rustic cabinet and a stone shelf. The guest bathroom has new white tile with a beachy mosaic design and a fresh coat of paint on the vanity. New hardware, sinks, faucets, mirrors and lights finish off the design. The master bathroom used to be open to the bedroom. We added a wall with a barn door for privacy. The shower has been opened up with a beautiful pebble tile water fall. The pebbles are repeated on the vanity with a natural edge finish. The vanity received a fresh paint job, new hardware, faucets, sinks, mirrors and lights. The guest bedroom has a custom double bunk with reading lamps for the kiddos. This space now reflects the community it is in, and we have brought the beach inside.
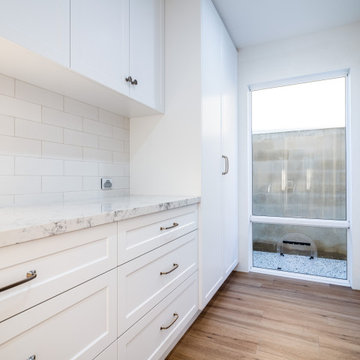
Свежая идея для дизайна: большая параллельная кладовка с фасадами с выступающей филенкой, фасадами любого цвета, столешницей из кварцевого агломерата, белым фартуком, фартуком из керамической плитки, белыми стенами, полом из винила, с сушильной машиной на стиральной машине, разноцветным полом, белой столешницей, любым потолком и любой отделкой стен - отличное фото интерьера
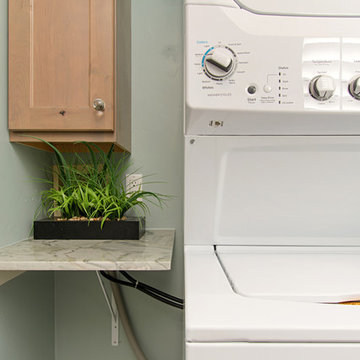
This gorgeous beach condo sits on the banks of the Pacific ocean in Solana Beach, CA. The previous design was dark, heavy and out of scale for the square footage of the space. We removed an outdated bulit in, a column that was not supporting and all the detailed trim work. We replaced it with white kitchen cabinets, continuous vinyl plank flooring and clean lines throughout. The entry was created by pulling the lower portion of the bookcases out past the wall to create a foyer. The shelves are open to both sides so the immediate view of the ocean is not obstructed. New patio sliders now open in the center to continue the view. The shiplap ceiling was updated with a fresh coat of paint and smaller LED can lights. The bookcases are the inspiration color for the entire design. Sea glass green, the color of the ocean, is sprinkled throughout the home. The fireplace is now a sleek contemporary feel with a tile surround. The mantel is made from old barn wood. A very special slab of quartzite was used for the bookcase counter, dining room serving ledge and a shelf in the laundry room. The kitchen is now white and bright with glass tile that reflects the colors of the water. The hood and floating shelves have a weathered finish to reflect drift wood. The laundry room received a face lift starting with new moldings on the door, fresh paint, a rustic cabinet and a stone shelf. The guest bathroom has new white tile with a beachy mosaic design and a fresh coat of paint on the vanity. New hardware, sinks, faucets, mirrors and lights finish off the design. The master bathroom used to be open to the bedroom. We added a wall with a barn door for privacy. The shower has been opened up with a beautiful pebble tile water fall. The pebbles are repeated on the vanity with a natural edge finish. The vanity received a fresh paint job, new hardware, faucets, sinks, mirrors and lights. The guest bedroom has a custom double bunk with reading lamps for the kiddos. This space now reflects the community it is in, and we have brought the beach inside.
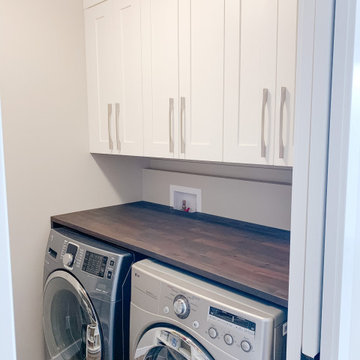
Пример оригинального дизайна: параллельная кладовка среднего размера в стиле неоклассика (современная классика) с фасадами в стиле шейкер, белыми фасадами, деревянной столешницей, серыми стенами, полом из винила, со стиральной и сушильной машиной рядом, серым полом и коричневой столешницей
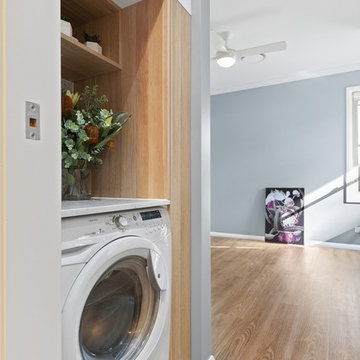
Aricipixel Media
Идея дизайна: маленькая прямая кладовка в скандинавском стиле с плоскими фасадами, светлыми деревянными фасадами, столешницей из кварцевого агломерата, серыми стенами, полом из винила, бежевым полом и белой столешницей для на участке и в саду
Идея дизайна: маленькая прямая кладовка в скандинавском стиле с плоскими фасадами, светлыми деревянными фасадами, столешницей из кварцевого агломерата, серыми стенами, полом из винила, бежевым полом и белой столешницей для на участке и в саду
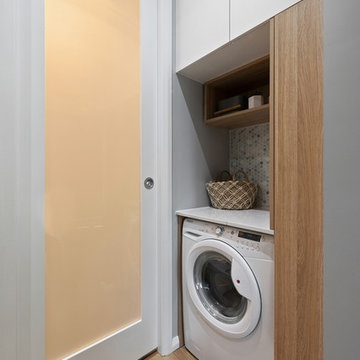
Aricipixel Media
На фото: маленькая прямая кладовка в скандинавском стиле с плоскими фасадами, светлыми деревянными фасадами, столешницей из кварцевого агломерата, серыми стенами, полом из винила, бежевым полом и белой столешницей для на участке и в саду с
На фото: маленькая прямая кладовка в скандинавском стиле с плоскими фасадами, светлыми деревянными фасадами, столешницей из кварцевого агломерата, серыми стенами, полом из винила, бежевым полом и белой столешницей для на участке и в саду с
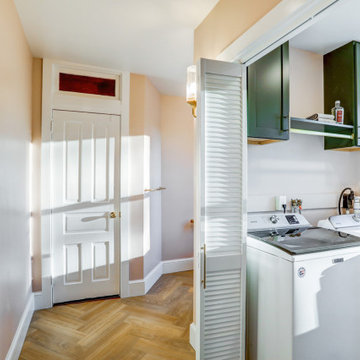
Laundry room in primary bathroom remodel
Свежая идея для дизайна: прямая кладовка среднего размера в современном стиле с фасадами с утопленной филенкой, зелеными фасадами, полом из винила и бежевым полом - отличное фото интерьера
Свежая идея для дизайна: прямая кладовка среднего размера в современном стиле с фасадами с утопленной филенкой, зелеными фасадами, полом из винила и бежевым полом - отличное фото интерьера
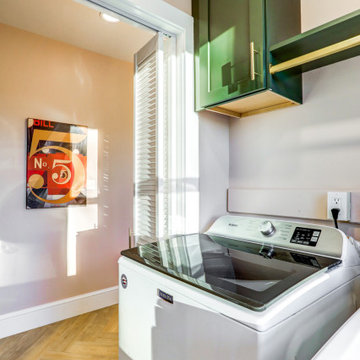
Laundry room in primary bathroom remodel
На фото: прямая кладовка среднего размера в современном стиле с фасадами с утопленной филенкой, зелеными фасадами, полом из винила и бежевым полом с
На фото: прямая кладовка среднего размера в современном стиле с фасадами с утопленной филенкой, зелеными фасадами, полом из винила и бежевым полом с
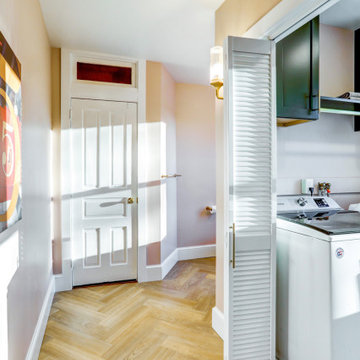
Laundry room in primary bathroom remodel
Идея дизайна: прямая кладовка среднего размера в современном стиле с фасадами с утопленной филенкой, зелеными фасадами, полом из винила и бежевым полом
Идея дизайна: прямая кладовка среднего размера в современном стиле с фасадами с утопленной филенкой, зелеными фасадами, полом из винила и бежевым полом
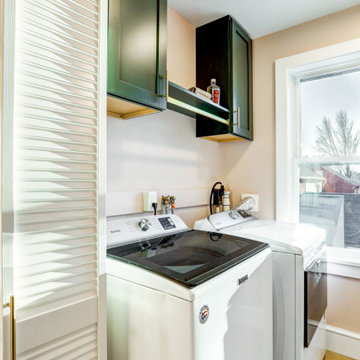
Laundry room in primary bathroom remodel
Пример оригинального дизайна: прямая кладовка среднего размера в современном стиле с фасадами с утопленной филенкой, зелеными фасадами, полом из винила и бежевым полом
Пример оригинального дизайна: прямая кладовка среднего размера в современном стиле с фасадами с утопленной филенкой, зелеными фасадами, полом из винила и бежевым полом
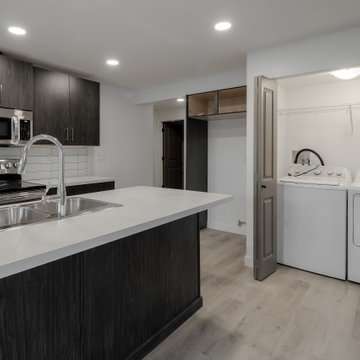
На фото: маленькая прямая кладовка в современном стиле с белыми стенами, полом из винила, со стиральной и сушильной машиной рядом и серым полом для на участке и в саду
Кладовка с полом из винила – фото дизайна интерьера
4