Кладовка с паркетным полом среднего тона – фото дизайна интерьера
Сортировать:
Бюджет
Сортировать:Популярное за сегодня
41 - 60 из 203 фото
1 из 3
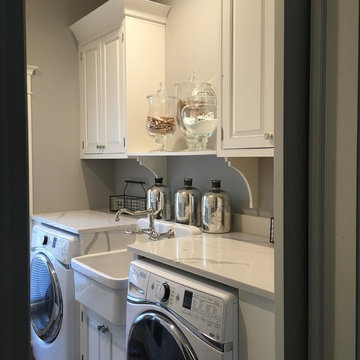
Interior Designer: Colleen Gahry-Robb
На фото: параллельная кладовка в классическом стиле с с полувстраиваемой мойкой (с передним бортиком), фасадами с выступающей филенкой, белыми фасадами, мраморной столешницей, серыми стенами, паркетным полом среднего тона, со стиральной и сушильной машиной рядом и коричневым полом с
На фото: параллельная кладовка в классическом стиле с с полувстраиваемой мойкой (с передним бортиком), фасадами с выступающей филенкой, белыми фасадами, мраморной столешницей, серыми стенами, паркетным полом среднего тона, со стиральной и сушильной машиной рядом и коричневым полом с
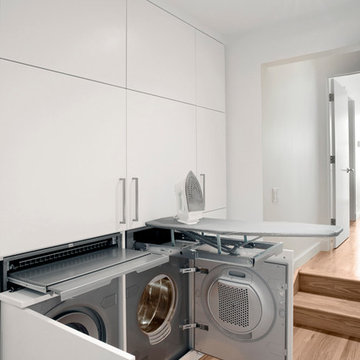
Ric Kokotovitch
На фото: маленькая кладовка в современном стиле с плоскими фасадами, белыми фасадами, белыми стенами, паркетным полом среднего тона и со стиральной и сушильной машиной рядом для на участке и в саду с
На фото: маленькая кладовка в современном стиле с плоскими фасадами, белыми фасадами, белыми стенами, паркетным полом среднего тона и со стиральной и сушильной машиной рядом для на участке и в саду с

Пример оригинального дизайна: маленькая прямая кладовка в современном стиле с открытыми фасадами, белыми фасадами, столешницей из акрилового камня, белыми стенами, паркетным полом среднего тона, со стиральной и сушильной машиной рядом, коричневым полом и белой столешницей для на участке и в саду

Aubrie Pick
Источник вдохновения для домашнего уюта: маленькая прямая кладовка в современном стиле с открытыми фасадами, серыми фасадами, столешницей из акрилового камня, серыми стенами, паркетным полом среднего тона и со стиральной и сушильной машиной рядом для на участке и в саду
Источник вдохновения для домашнего уюта: маленькая прямая кладовка в современном стиле с открытыми фасадами, серыми фасадами, столешницей из акрилового камня, серыми стенами, паркетным полом среднего тона и со стиральной и сушильной машиной рядом для на участке и в саду

Converting the old family room to something practical required a lot of attention to the need of storage space and creation on nooks and functioning built-in cabinets.
Everything was custom made to fit the clients need.
A hidden slide in full height cabinet was design and built to house the stackable washer and dryer.
The most enjoyable part was recreating the new red oak floor with grooves and pegs that will match the existing 60 years old flooring in the main house.
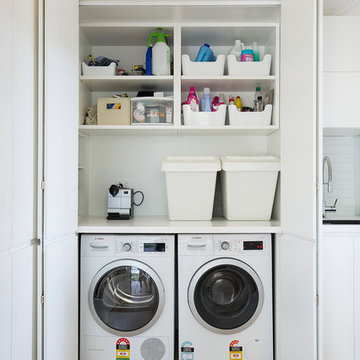
Live by the sea photography
Стильный дизайн: прямая кладовка в современном стиле с врезной мойкой, плоскими фасадами, белыми фасадами, белыми стенами, паркетным полом среднего тона, со стиральной и сушильной машиной рядом, коричневым полом и белой столешницей - последний тренд
Стильный дизайн: прямая кладовка в современном стиле с врезной мойкой, плоскими фасадами, белыми фасадами, белыми стенами, паркетным полом среднего тона, со стиральной и сушильной машиной рядом, коричневым полом и белой столешницей - последний тренд
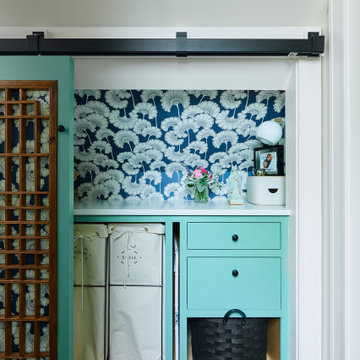
The hallway laundry closet is concealed with a rolling Chinese screen and features cheery wallpaper and built ins.
Стильный дизайн: маленькая прямая кладовка с столешницей из акрилового камня, паркетным полом среднего тона, со стиральной и сушильной машиной рядом, белой столешницей и обоями на стенах для на участке и в саду - последний тренд
Стильный дизайн: маленькая прямая кладовка с столешницей из акрилового камня, паркетным полом среднего тона, со стиральной и сушильной машиной рядом, белой столешницей и обоями на стенах для на участке и в саду - последний тренд
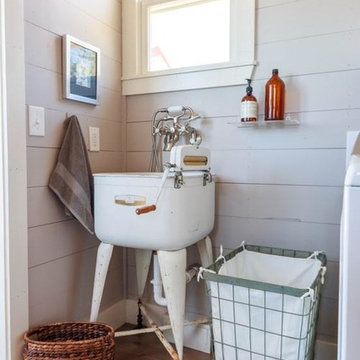
На фото: маленькая кладовка в стиле кантри с хозяйственной раковиной, серыми стенами, паркетным полом среднего тона и коричневым полом для на участке и в саду с

Brunswick Parlour transforms a Victorian cottage into a hard-working, personalised home for a family of four.
Our clients loved the character of their Brunswick terrace home, but not its inefficient floor plan and poor year-round thermal control. They didn't need more space, they just needed their space to work harder.
The front bedrooms remain largely untouched, retaining their Victorian features and only introducing new cabinetry. Meanwhile, the main bedroom’s previously pokey en suite and wardrobe have been expanded, adorned with custom cabinetry and illuminated via a generous skylight.
At the rear of the house, we reimagined the floor plan to establish shared spaces suited to the family’s lifestyle. Flanked by the dining and living rooms, the kitchen has been reoriented into a more efficient layout and features custom cabinetry that uses every available inch. In the dining room, the Swiss Army Knife of utility cabinets unfolds to reveal a laundry, more custom cabinetry, and a craft station with a retractable desk. Beautiful materiality throughout infuses the home with warmth and personality, featuring Blackbutt timber flooring and cabinetry, and selective pops of green and pink tones.
The house now works hard in a thermal sense too. Insulation and glazing were updated to best practice standard, and we’ve introduced several temperature control tools. Hydronic heating installed throughout the house is complemented by an evaporative cooling system and operable skylight.
The result is a lush, tactile home that increases the effectiveness of every existing inch to enhance daily life for our clients, proving that good design doesn’t need to add space to add value.

Shaker doors with a simple Craftsman trim hide the washer and dryer.
Пример оригинального дизайна: маленькая прямая кладовка в стиле кантри с фасадами в стиле шейкер, белыми фасадами, серыми стенами, паркетным полом среднего тона, с сушильной машиной на стиральной машине, красным полом, серой столешницей и панелями на стенах для на участке и в саду
Пример оригинального дизайна: маленькая прямая кладовка в стиле кантри с фасадами в стиле шейкер, белыми фасадами, серыми стенами, паркетным полом среднего тона, с сушильной машиной на стиральной машине, красным полом, серой столешницей и панелями на стенах для на участке и в саду
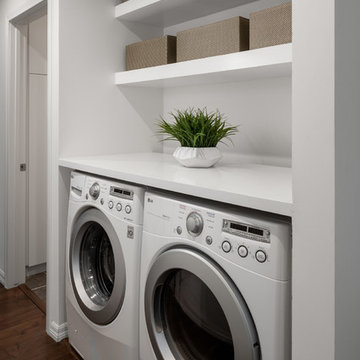
Идея дизайна: кладовка в современном стиле с столешницей из кварцевого агломерата, белыми стенами, со стиральной и сушильной машиной рядом, белой столешницей, белыми фасадами и паркетным полом среднего тона

La cocina deja de ser un espacio reservado y secundario para transformarse en el punto central de la zona de día. La ubicamos junto a la sala, abierta para hacer llegar la luz dentro del piso y con una barra integrada que les permite dar solución a las comidas más informales.
Eliminamos la galería original dando unos metros al baño común y aportando luz natural al mismo. Reservamos un armario en el pasillo para ubicar la lavadora y secadora totalmente disimulado del mismo color de la pared.

Идея дизайна: маленькая прямая кладовка в стиле неоклассика (современная классика) с столешницей из кварцевого агломерата, белым фартуком, фартуком из плитки кабанчик, белыми стенами, паркетным полом среднего тона, со стиральной и сушильной машиной рядом, коричневым полом и белой столешницей для на участке и в саду
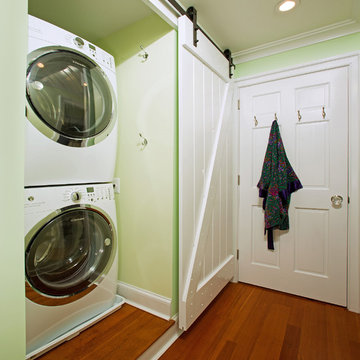
A sliding barn door conceals this washer and dryer when not in use. Its upstairs location keeps laundry on the same floor as the bedrooms.
Photographer Greg Hadley

A 55" wide laundry closet packs it in. The closet's former configuration was side by side machines on pedestals with a barely accessible shelf above. The kitty litter box was located to the left of the closet on the floor - see before photo. By stacking the machines, there was enough room for a small counter for folding, a drying bar and a few more accessible shelves. The best part is there is now also room for the kitty litter box. Unseen in the photo is the concealed cat door.
Note that the support panel for the countertop has been notched out in the back to provide easy access to the water shut off to the clothes washer.
A Kitchen That Works LLC
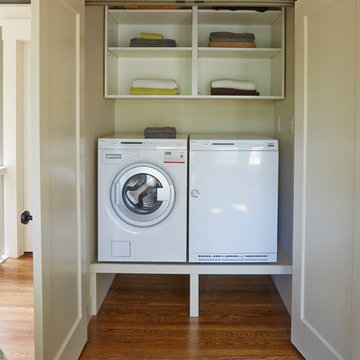
Mike Kaskel
На фото: прямая кладовка среднего размера в классическом стиле с открытыми фасадами, белыми фасадами, белыми стенами, паркетным полом среднего тона и со стиральной и сушильной машиной рядом
На фото: прямая кладовка среднего размера в классическом стиле с открытыми фасадами, белыми фасадами, белыми стенами, паркетным полом среднего тона и со стиральной и сушильной машиной рядом
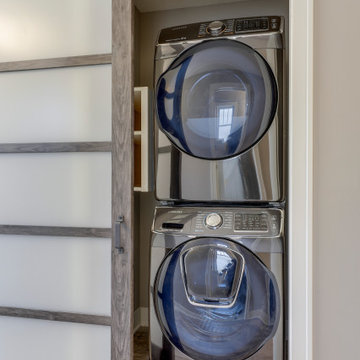
Стильный дизайн: маленькая прямая кладовка с открытыми фасадами, белыми фасадами, белыми стенами, паркетным полом среднего тона, с сушильной машиной на стиральной машине и серым полом для на участке и в саду - последний тренд
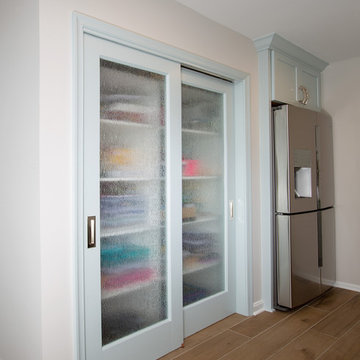
Идея дизайна: кладовка среднего размера в стиле неоклассика (современная классика) с врезной мойкой, фасадами с утопленной филенкой, синими фасадами, столешницей из кварцита, паркетным полом среднего тона, коричневым полом, белой столешницей, бежевыми стенами и со стиральной машиной с сушилкой

Shaker doors with a simple Craftsman trim hide the stacked washer and dryer.
Источник вдохновения для домашнего уюта: маленькая прямая кладовка в стиле кантри с фасадами в стиле шейкер, белыми фасадами, серыми стенами, паркетным полом среднего тона, с сушильной машиной на стиральной машине, красным полом, серой столешницей и панелями на стенах для на участке и в саду
Источник вдохновения для домашнего уюта: маленькая прямая кладовка в стиле кантри с фасадами в стиле шейкер, белыми фасадами, серыми стенами, паркетным полом среднего тона, с сушильной машиной на стиральной машине, красным полом, серой столешницей и панелями на стенах для на участке и в саду

The kitchen includes a custom built cabinet for the washer and dryer extra storage for all laundry needs.
На фото: кладовка в стиле неоклассика (современная классика) с с полувстраиваемой мойкой (с передним бортиком), фасадами в стиле шейкер, белыми фасадами, столешницей из кварцевого агломерата, белыми стенами, паркетным полом среднего тона, с сушильной машиной на стиральной машине, коричневым полом и белой столешницей
На фото: кладовка в стиле неоклассика (современная классика) с с полувстраиваемой мойкой (с передним бортиком), фасадами в стиле шейкер, белыми фасадами, столешницей из кварцевого агломерата, белыми стенами, паркетным полом среднего тона, с сушильной машиной на стиральной машине, коричневым полом и белой столешницей
Кладовка с паркетным полом среднего тона – фото дизайна интерьера
3