Кладовка с фасадами разных видов – фото дизайна интерьера
Сортировать:
Бюджет
Сортировать:Популярное за сегодня
161 - 180 из 1 002 фото
1 из 3

Пример оригинального дизайна: маленькая прямая кладовка в современном стиле с открытыми фасадами, белыми фасадами, столешницей из акрилового камня, белыми стенами, паркетным полом среднего тона, со стиральной и сушильной машиной рядом, коричневым полом и белой столешницей для на участке и в саду

Стильный дизайн: маленькая прямая кладовка в стиле неоклассика (современная классика) с врезной мойкой, фасадами в стиле шейкер, белыми фасадами, столешницей из кварцевого агломерата, бежевыми стенами, темным паркетным полом, со стиральной и сушильной машиной рядом, коричневым полом и бежевой столешницей для на участке и в саду - последний тренд

Converting the old family room to something practical required a lot of attention to the need of storage space and creation on nooks and functioning built-in cabinets.
Everything was custom made to fit the clients need.
A hidden slide in full height cabinet was design and built to house the stackable washer and dryer.
The most enjoyable part was recreating the new red oak floor with grooves and pegs that will match the existing 60 years old flooring in the main house.

This gorgeous beach condo sits on the banks of the Pacific ocean in Solana Beach, CA. The previous design was dark, heavy and out of scale for the square footage of the space. We removed an outdated bulit in, a column that was not supporting and all the detailed trim work. We replaced it with white kitchen cabinets, continuous vinyl plank flooring and clean lines throughout. The entry was created by pulling the lower portion of the bookcases out past the wall to create a foyer. The shelves are open to both sides so the immediate view of the ocean is not obstructed. New patio sliders now open in the center to continue the view. The shiplap ceiling was updated with a fresh coat of paint and smaller LED can lights. The bookcases are the inspiration color for the entire design. Sea glass green, the color of the ocean, is sprinkled throughout the home. The fireplace is now a sleek contemporary feel with a tile surround. The mantel is made from old barn wood. A very special slab of quartzite was used for the bookcase counter, dining room serving ledge and a shelf in the laundry room. The kitchen is now white and bright with glass tile that reflects the colors of the water. The hood and floating shelves have a weathered finish to reflect drift wood. The laundry room received a face lift starting with new moldings on the door, fresh paint, a rustic cabinet and a stone shelf. The guest bathroom has new white tile with a beachy mosaic design and a fresh coat of paint on the vanity. New hardware, sinks, faucets, mirrors and lights finish off the design. The master bathroom used to be open to the bedroom. We added a wall with a barn door for privacy. The shower has been opened up with a beautiful pebble tile water fall. The pebbles are repeated on the vanity with a natural edge finish. The vanity received a fresh paint job, new hardware, faucets, sinks, mirrors and lights. The guest bedroom has a custom double bunk with reading lamps for the kiddos. This space now reflects the community it is in, and we have brought the beach inside.

This second floor laundry area was created out of part of an existing master bathroom. It allowed the client to move their laundry station from the basement to the second floor, greatly improving efficiency.
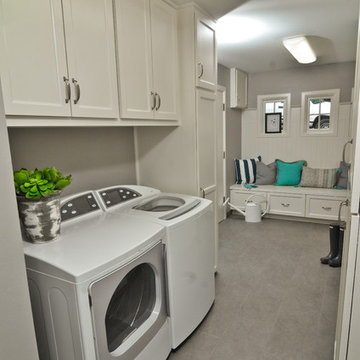
Photo by: Vern Uyetake
Свежая идея для дизайна: угловая кладовка среднего размера в стиле неоклассика (современная классика) с фасадами с утопленной филенкой, белыми фасадами, серыми стенами, полом из керамической плитки, со стиральной и сушильной машиной рядом и серым полом - отличное фото интерьера
Свежая идея для дизайна: угловая кладовка среднего размера в стиле неоклассика (современная классика) с фасадами с утопленной филенкой, белыми фасадами, серыми стенами, полом из керамической плитки, со стиральной и сушильной машиной рядом и серым полом - отличное фото интерьера

Laundry at top of stair landing behind large sliding panels. Each panel is scribed to look like 3 individual doors with routed door pulls as a continuation of the bedroom wardrobe
Image by: Jack Lovel Photography
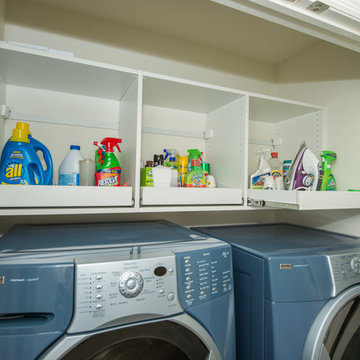
На фото: маленькая прямая кладовка в стиле кантри с открытыми фасадами, белыми фасадами, белыми стенами и со стиральной и сушильной машиной рядом для на участке и в саду
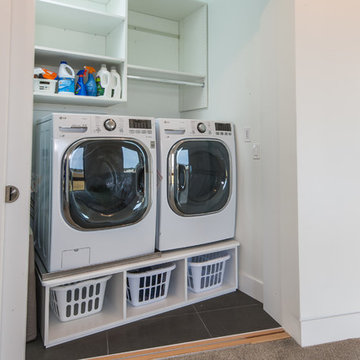
Laundry closet on second floor of custom home by Boardwalk Builders.
Rehoboth Beach, DE
www.boardwalkbuilders.com
photos Sue Fortier
Свежая идея для дизайна: прямая кладовка среднего размера в стиле модернизм с открытыми фасадами, белыми стенами, полом из керамогранита и со стиральной и сушильной машиной рядом - отличное фото интерьера
Свежая идея для дизайна: прямая кладовка среднего размера в стиле модернизм с открытыми фасадами, белыми стенами, полом из керамогранита и со стиральной и сушильной машиной рядом - отличное фото интерьера
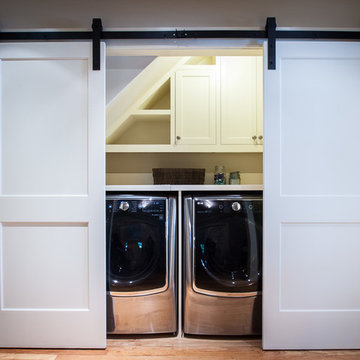
www.alanclarkarchitects.com
На фото: маленькая прямая кладовка в стиле неоклассика (современная классика) с фасадами в стиле шейкер, белыми фасадами, серыми стенами, светлым паркетным полом, со стиральной и сушильной машиной рядом и бежевым полом для на участке и в саду
На фото: маленькая прямая кладовка в стиле неоклассика (современная классика) с фасадами в стиле шейкер, белыми фасадами, серыми стенами, светлым паркетным полом, со стиральной и сушильной машиной рядом и бежевым полом для на участке и в саду
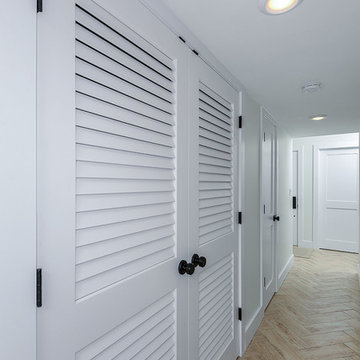
Grey Street Studios
Пример оригинального дизайна: прямая кладовка в стиле модернизм с фасадами с филенкой типа жалюзи, белыми фасадами, белыми стенами и с сушильной машиной на стиральной машине
Пример оригинального дизайна: прямая кладовка в стиле модернизм с фасадами с филенкой типа жалюзи, белыми фасадами, белыми стенами и с сушильной машиной на стиральной машине
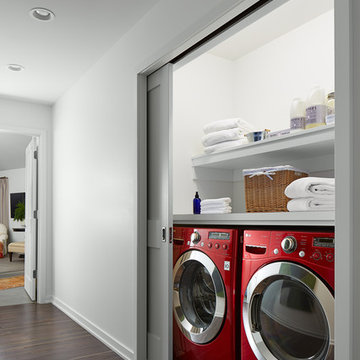
MA Peterson
www.mapeterson.com
На фото: маленькая прямая кладовка в стиле неоклассика (современная классика) с открытыми фасадами, белыми фасадами, деревянной столешницей, белыми стенами, паркетным полом среднего тона и со стиральной и сушильной машиной рядом для на участке и в саду
На фото: маленькая прямая кладовка в стиле неоклассика (современная классика) с открытыми фасадами, белыми фасадами, деревянной столешницей, белыми стенами, паркетным полом среднего тона и со стиральной и сушильной машиной рядом для на участке и в саду
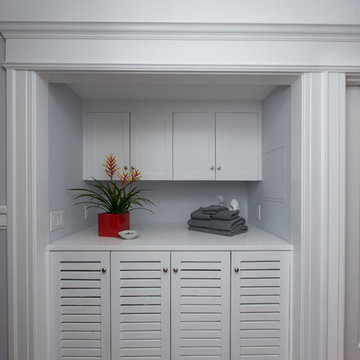
Treve Johnson Photography
Источник вдохновения для домашнего уюта: прямая кладовка среднего размера в стиле неоклассика (современная классика) с фасадами с филенкой типа жалюзи, белыми фасадами, синими стенами, со стиральной и сушильной машиной рядом, серым полом и белой столешницей
Источник вдохновения для домашнего уюта: прямая кладовка среднего размера в стиле неоклассика (современная классика) с фасадами с филенкой типа жалюзи, белыми фасадами, синими стенами, со стиральной и сушильной машиной рядом, серым полом и белой столешницей
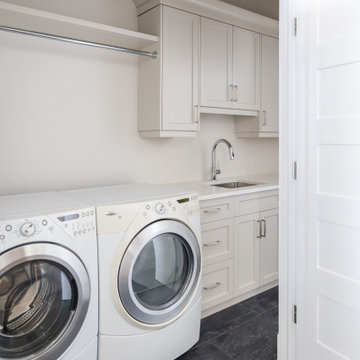
Пример оригинального дизайна: маленькая прямая кладовка в классическом стиле с врезной мойкой, фасадами в стиле шейкер, бежевыми фасадами, столешницей из кварцевого агломерата, со стиральной и сушильной машиной рядом и белой столешницей для на участке и в саду
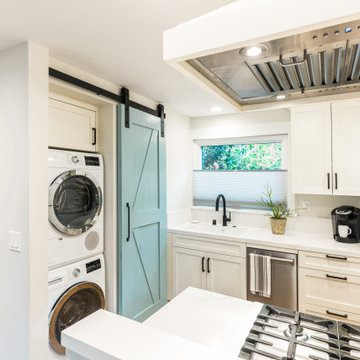
Пример оригинального дизайна: прямая кладовка в классическом стиле с фасадами в стиле шейкер, белыми фасадами, паркетным полом среднего тона и с сушильной машиной на стиральной машине

The opposite side of the bed loft houses the laundry and closet space. A vent-free all-in-one washer dryer combo unit adds to the efficiency of the home, with convenient proximity to the hanging space of the closet and the ample storage of the full cabinetry wall.

The residence on the third level of this live/work space is completely private. The large living room features a brick wall with a long linear fireplace and gray toned furniture with leather accents. The dining room features banquette seating with a custom table with built in leaves to extend the table for dinner parties. The kitchen also has the ability to grow with its custom one of a kind island including a pullout table.
An ARDA for indoor living goes to
Visbeen Architects, Inc.
Designers: Visbeen Architects, Inc. with Vision Interiors by Visbeen
From: East Grand Rapids, Michigan

This Cole Valley home is transformed through the integration of a skylight shaft that brings natural light to both stories and nearly all living space within the home. The ingenious design creates a dramatic shift in volume for this modern, two-story rear addition, completed in only four months. In appreciation of the home’s original Victorian bones, great care was taken to restore the architectural details of the front façade.

The homeowners had just purchased this home in El Segundo and they had remodeled the kitchen and one of the bathrooms on their own. However, they had more work to do. They felt that the rest of the project was too big and complex to tackle on their own and so they retained us to take over where they left off. The main focus of the project was to create a master suite and take advantage of the rather large backyard as an extension of their home. They were looking to create a more fluid indoor outdoor space.
When adding the new master suite leaving the ceilings vaulted along with French doors give the space a feeling of openness. The window seat was originally designed as an architectural feature for the exterior but turned out to be a benefit to the interior! They wanted a spa feel for their master bathroom utilizing organic finishes. Since the plan is that this will be their forever home a curbless shower was an important feature to them. The glass barn door on the shower makes the space feel larger and allows for the travertine shower tile to show through. Floating shelves and vanity allow the space to feel larger while the natural tones of the porcelain tile floor are calming. The his and hers vessel sinks make the space functional for two people to use it at once. The walk-in closet is open while the master bathroom has a white pocket door for privacy.
Since a new master suite was added to the home we converted the existing master bedroom into a family room. Adding French Doors to the family room opened up the floorplan to the outdoors while increasing the amount of natural light in this room. The closet that was previously in the bedroom was converted to built in cabinetry and floating shelves in the family room. The French doors in the master suite and family room now both open to the same deck space.
The homes new open floor plan called for a kitchen island to bring the kitchen and dining / great room together. The island is a 3” countertop vs the standard inch and a half. This design feature gives the island a chunky look. It was important that the island look like it was always a part of the kitchen. Lastly, we added a skylight in the corner of the kitchen as it felt dark once we closed off the side door that was there previously.
Repurposing rooms and opening the floor plan led to creating a laundry closet out of an old coat closet (and borrowing a small space from the new family room).
The floors become an integral part of tying together an open floor plan like this. The home still had original oak floors and the homeowners wanted to maintain that character. We laced in new planks and refinished it all to bring the project together.
To add curb appeal we removed the carport which was blocking a lot of natural light from the outside of the house. We also re-stuccoed the home and added exterior trim.
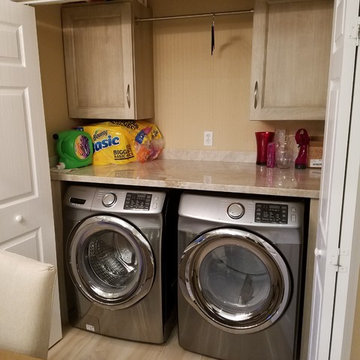
Concept Kitchen and Bath
Boca Raton, FL
561-699-9999
Kitchen Designer: Neil Mackinnon
Пример оригинального дизайна: прямая кладовка среднего размера в стиле неоклассика (современная классика) с светлыми деревянными фасадами, гранитной столешницей, полом из керамогранита, со стиральной и сушильной машиной рядом и фасадами с утопленной филенкой
Пример оригинального дизайна: прямая кладовка среднего размера в стиле неоклассика (современная классика) с светлыми деревянными фасадами, гранитной столешницей, полом из керамогранита, со стиральной и сушильной машиной рядом и фасадами с утопленной филенкой
Кладовка с фасадами разных видов – фото дизайна интерьера
9