Кабинет в стиле модернизм с темным паркетным полом – фото дизайна интерьера
Сортировать:
Бюджет
Сортировать:Популярное за сегодня
81 - 100 из 1 145 фото
1 из 3
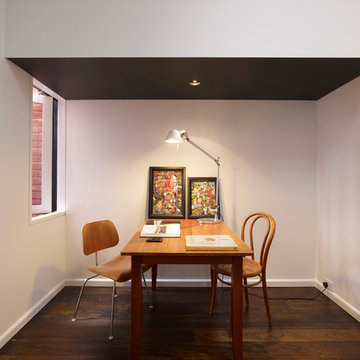
Brett Boardman
Стильный дизайн: кабинет в стиле модернизм с отдельно стоящим рабочим столом, белыми стенами и темным паркетным полом без камина - последний тренд
Стильный дизайн: кабинет в стиле модернизм с отдельно стоящим рабочим столом, белыми стенами и темным паркетным полом без камина - последний тренд
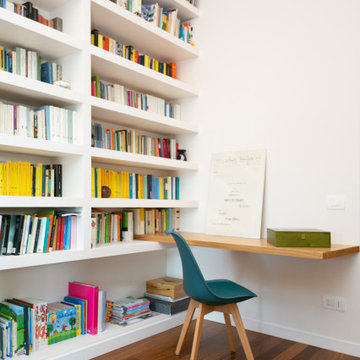
Идея дизайна: домашняя мастерская в стиле модернизм с белыми стенами, темным паркетным полом, стандартным камином, отдельно стоящим рабочим столом и коричневым полом
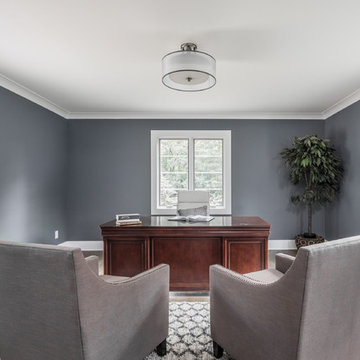
На фото: рабочее место среднего размера в стиле модернизм с синими стенами, отдельно стоящим рабочим столом, коричневым полом и темным паркетным полом с
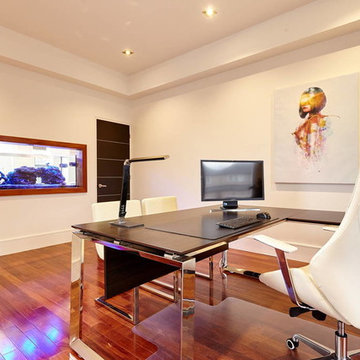
Идея дизайна: большое рабочее место в стиле модернизм с белыми стенами, темным паркетным полом и отдельно стоящим рабочим столом без камина
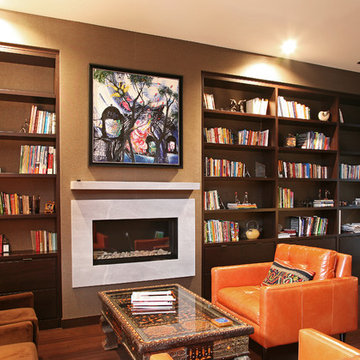
Стильный дизайн: большой домашняя библиотека в стиле модернизм с серыми стенами, темным паркетным полом, горизонтальным камином, фасадом камина из камня и отдельно стоящим рабочим столом - последний тренд
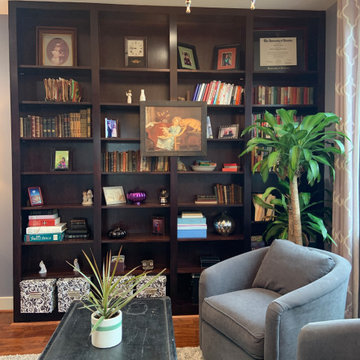
Master bedroom sitting area.
Источник вдохновения для домашнего уюта: домашняя библиотека в стиле модернизм с серыми стенами, темным паркетным полом и коричневым полом
Источник вдохновения для домашнего уюта: домашняя библиотека в стиле модернизм с серыми стенами, темным паркетным полом и коричневым полом
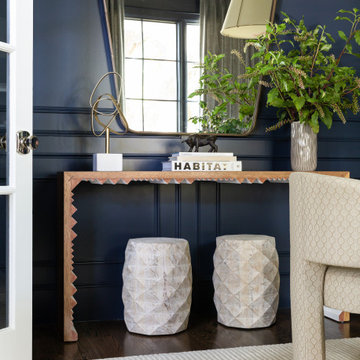
A dark and moody Preston Hollow office.
На фото: большое рабочее место в стиле модернизм с синими стенами, темным паркетным полом, отдельно стоящим рабочим столом и коричневым полом
На фото: большое рабочее место в стиле модернизм с синими стенами, темным паркетным полом, отдельно стоящим рабочим столом и коричневым полом
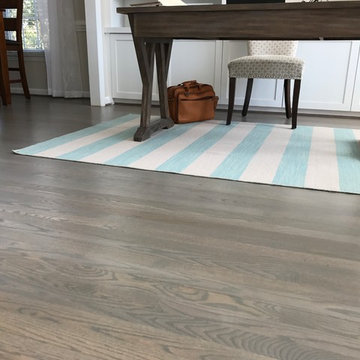
This here is a picture of recent hardwood floor we refinished. The homeowner wanted a grey stain, so we did just that! After the grey stain was applied we finished the floor with three coats of Bona Mega HD Satin. This hardwood floor will beautiful for many years to come.
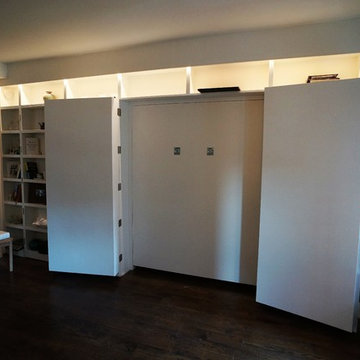
На фото: рабочее место среднего размера в стиле модернизм с серыми стенами, темным паркетным полом и коричневым полом без камина
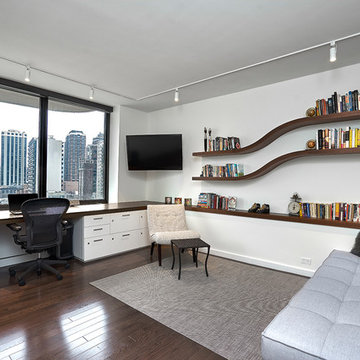
Home office with undulating walnut wood floating shelves. The desk is built-in with tons of functionality. Hidden printer with locking file cabinets, pull-out printer drawer, hidden paper and printer ink storage, desk top power unit for easy gadget plug-in, all wires are concealed inside the desk. If you look behind the desk no wires are visible. The top is walnut wood veneer. The desk had to be designed so the operable windows on could open and close.
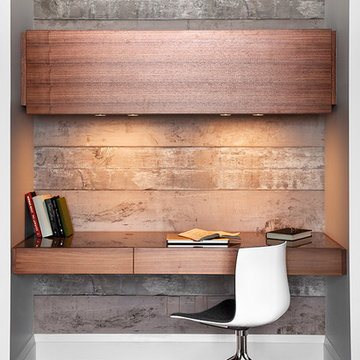
Lisa Petrole Photography
На фото: рабочее место среднего размера в стиле модернизм с коричневыми стенами, темным паркетным полом и встроенным рабочим столом с
На фото: рабочее место среднего размера в стиле модернизм с коричневыми стенами, темным паркетным полом и встроенным рабочим столом с
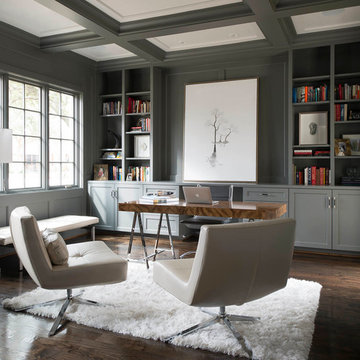
Стильный дизайн: рабочее место в стиле модернизм с серыми стенами, темным паркетным полом и отдельно стоящим рабочим столом - последний тренд
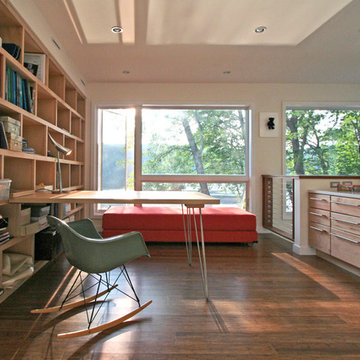
LAKE IOSCO HOUSE
Location: Bloomingdale, NJ
Completion Date: 2009
Size: 2,368 sf
Typology Series: Single Bar
Modules: 4 Boxes, Panelized Fireplace/Storage
Program:
o Bedrooms: 3
o Baths: 2.5
o Features: Carport, Study, Playroom, Hot Tub
Materials:
o Exterior: Cedar Siding, Azek Infill Panels, Cement Board Panels, Ipe Wood Decking
o Interior: Maple Cabinets, Bamboo Floors, Caesarstone Countertops, Slate Bathroom Floors, Hot Rolled Black Steel Cladding Aluminum Clad Wood Windows with Low E, Insulated Glass,
Architects: Joseph Tanney, Robert Luntz
Project Architect: Kristen Mason
Manufacturer: Simplex Industries
Project Coordinator: Jason Drouse
Engineer: Lynne Walshaw P.E., Greg Sloditskie
Contractor: D Woodard Builder, LLC
Photographer: © RES4
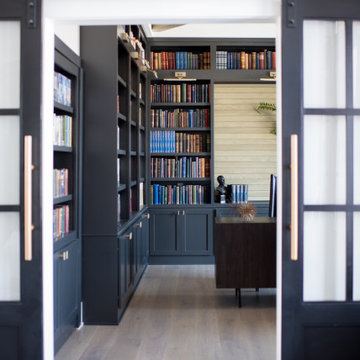
Our Indiana design studio gave this Centerville Farmhouse an urban-modern design language with a clean, streamlined look that exudes timeless, casual sophistication with industrial elements and a monochromatic palette.
Photographer: Sarah Shields
http://www.sarahshieldsphotography.com/
Project completed by Wendy Langston's Everything Home interior design firm, which serves Carmel, Zionsville, Fishers, Westfield, Noblesville, and Indianapolis.
For more about Everything Home, click here: https://everythinghomedesigns.com/
To learn more about this project, click here:
https://everythinghomedesigns.com/portfolio/urban-modern-farmhouse/
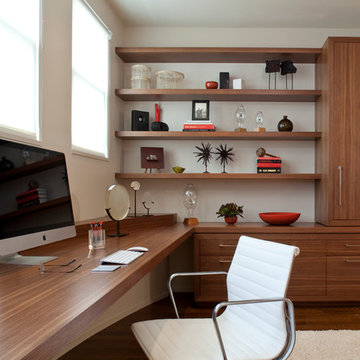
This modern home office features custom designed open shelves, closed storage and a really long work surface.
Work done in association with De Meza + Architecture.
Photo Credit - Shae Rocco
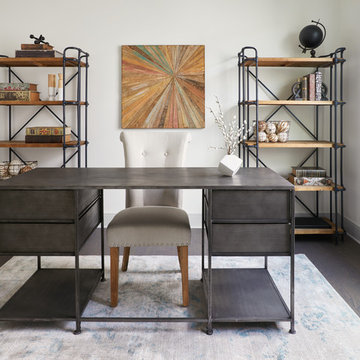
Gieves Anderson
Пример оригинального дизайна: кабинет среднего размера в стиле модернизм с белыми стенами, темным паркетным полом, отдельно стоящим рабочим столом и коричневым полом
Пример оригинального дизайна: кабинет среднего размера в стиле модернизм с белыми стенами, темным паркетным полом, отдельно стоящим рабочим столом и коричневым полом
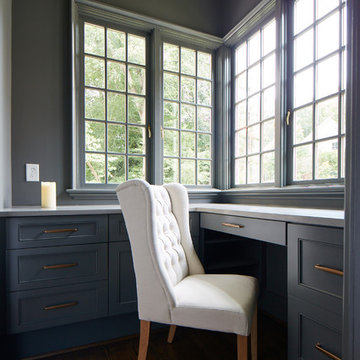
Inspired by the venerable turreted estate at the approach to Charlotte Country Club, and itself resting on Eastover’s renowned Colville Road, a monochromatic exterior gently blends classic form with modern flair. A flowing floor plan arrangement is anchored by a central turret and multiple axis lines.
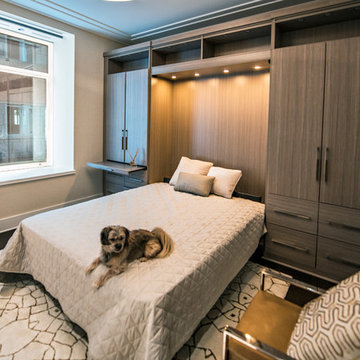
Designed by Tim Higbee of Closet Works:
The Murphy style wall bed folds out into a queen size bed with a comfortable 8 inch thick quality mattress. A pull-out table on the right side bed is perfect when guests stay overnight, but folds away into the wall unit when the room is used as an office. Built-in interior lighting above the wall bed is perfect for reading in bed and the switch is conveniently located on the left side of the head of the bed. When the wall bed is open, the lighted, recessed well that holds the bed when it is closed creates a visual separation from the wall storage unit, framing the top of the mattress like a custom headboard.
The Aria wood tone blends in with the color scheme in the rest of the home.
photo - Cathy Rabeler
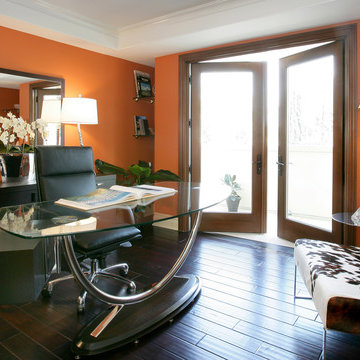
На фото: большой кабинет в стиле модернизм с оранжевыми стенами, темным паркетным полом и отдельно стоящим рабочим столом без камина
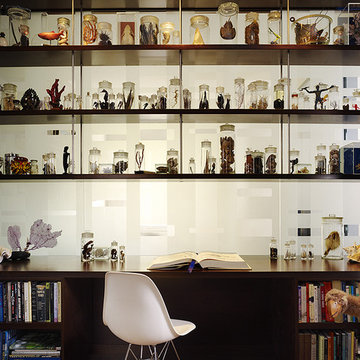
The inspiration for the remodel of this San Francisco Victorian came from an unlikely source – the owner’s modern-day cabinet of curiosities, brimming with jars filled with preserved aquatic body parts and specimens. This room now becomes the heart of the home, with glimpses into the collection a constant presence from every space. A partially translucent glass wall (derived from the genetic code of a Harbor Seal) and shelving system protects the collection and divides the owner’s study from the adjacent family room.
Кабинет в стиле модернизм с темным паркетным полом – фото дизайна интерьера
5