Кабинет в стиле модернизм с разноцветными стенами – фото дизайна интерьера
Сортировать:
Бюджет
Сортировать:Популярное за сегодня
161 - 180 из 211 фото
1 из 3
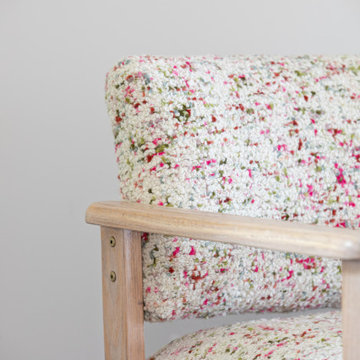
Gorgeous thick alpaca 'confetti' fabric by Rosemary Hallgarten adds an unexpected cheeriness to these upcycled office chairs. Originally sourced on the 'free' section, they were stained orangey brown and destined for the landfill. Their redeeming quality: modern square lines, solid oak, solidly built and in solid condition. Just needed a little TLC to get them out of their masculine ways and with a little elbow grease (and a luxury fabric budget), we transformed these gems into a pair of lovely feminine office guest chairs welcoming all who enter this lady's lounge (aka home office).
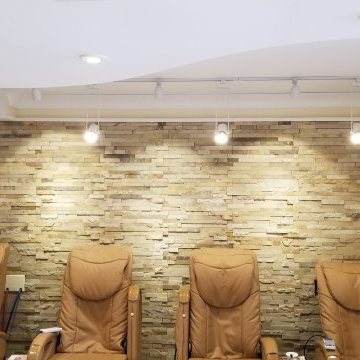
This old video store with carpeting and plastic tile on the walls was transformed into a Newbury Street chic salon for the Owner. Stone work, large tiles flooring, custom drywall ceiling, LED lighting, custom venting were all part of the project.
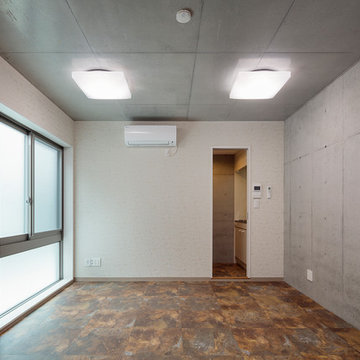
インテリアに変化を持たせた事務所スペース
Идея дизайна: домашняя мастерская среднего размера в стиле модернизм с коричневым полом, разноцветными стенами и полом из винила
Идея дизайна: домашняя мастерская среднего размера в стиле модернизм с коричневым полом, разноцветными стенами и полом из винила
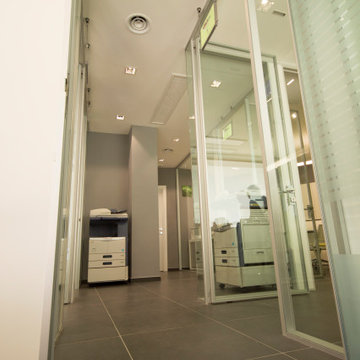
area operativa
Стильный дизайн: кабинет среднего размера в стиле модернизм с полом из керамогранита, серым полом, многоуровневым потолком и разноцветными стенами - последний тренд
Стильный дизайн: кабинет среднего размера в стиле модернизм с полом из керамогранита, серым полом, многоуровневым потолком и разноцветными стенами - последний тренд
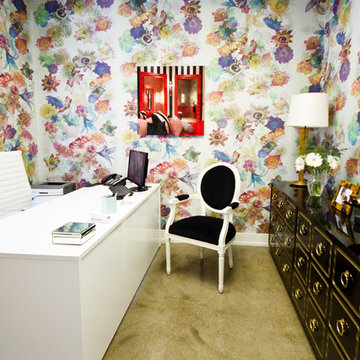
Wallpaper by J&V Italian Design. Available exclusively at NewWall.com | Blooms of plum, indigo blue, amethyst and citrine will decorate your walls or ceiling with fruitful energy. Efflorescence upon a silk with a non-woven background.
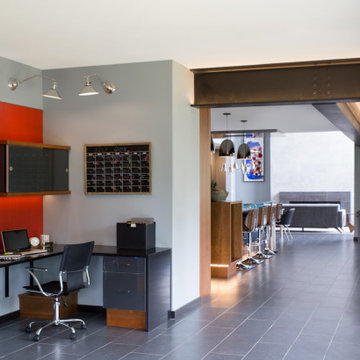
In this Cedar Rapids residence, sophistication meets bold design, seamlessly integrating dynamic accents and a vibrant palette. Every detail is meticulously planned, resulting in a captivating space that serves as a modern haven for the entire family.
Defined by a spacious Rowlette desk and a striking red wallpaper backdrop, this home office prioritizes functionality. Ample storage enhances organization, creating an environment conducive to productivity.
---
Project by Wiles Design Group. Their Cedar Rapids-based design studio serves the entire Midwest, including Iowa City, Dubuque, Davenport, and Waterloo, as well as North Missouri and St. Louis.
For more about Wiles Design Group, see here: https://wilesdesigngroup.com/
To learn more about this project, see here: https://wilesdesigngroup.com/cedar-rapids-dramatic-family-home-design
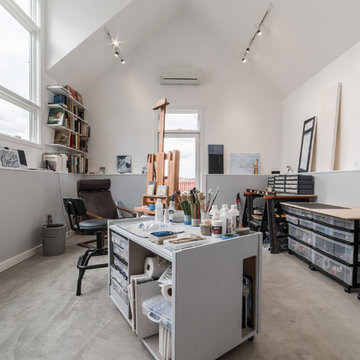
This freestanding island provides plenty of storage for paper and other art supplies.
Свежая идея для дизайна: большой кабинет в стиле модернизм с местом для рукоделия, разноцветными стенами, бетонным полом, отдельно стоящим рабочим столом и серым полом - отличное фото интерьера
Свежая идея для дизайна: большой кабинет в стиле модернизм с местом для рукоделия, разноцветными стенами, бетонным полом, отдельно стоящим рабочим столом и серым полом - отличное фото интерьера
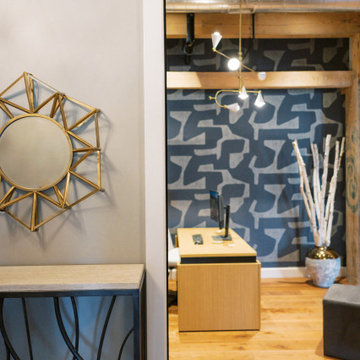
This remodel transformed two condos into one, overcoming access challenges. We designed the space for a seamless transition, adding function with a laundry room, powder room, bar, and entertaining space.
A sleek office table and chair complement the stunning blue-gray wallpaper in this home office. The corner lounge chair with an ottoman adds a touch of comfort. Glass walls provide an open ambience, enhanced by carefully chosen decor, lighting, and efficient storage solutions.
---Project by Wiles Design Group. Their Cedar Rapids-based design studio serves the entire Midwest, including Iowa City, Dubuque, Davenport, and Waterloo, as well as North Missouri and St. Louis.
For more about Wiles Design Group, see here: https://wilesdesigngroup.com/
To learn more about this project, see here: https://wilesdesigngroup.com/cedar-rapids-condo-remodel
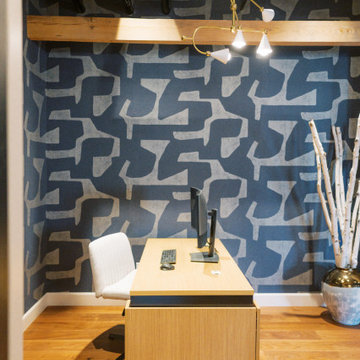
This remodel transformed two condos into one, overcoming access challenges. We designed the space for a seamless transition, adding function with a laundry room, powder room, bar, and entertaining space.
A sleek office table and chair complement the stunning blue-gray wallpaper in this home office. The corner lounge chair with an ottoman adds a touch of comfort. Glass walls provide an open ambience, enhanced by carefully chosen decor, lighting, and efficient storage solutions.
---Project by Wiles Design Group. Their Cedar Rapids-based design studio serves the entire Midwest, including Iowa City, Dubuque, Davenport, and Waterloo, as well as North Missouri and St. Louis.
For more about Wiles Design Group, see here: https://wilesdesigngroup.com/
To learn more about this project, see here: https://wilesdesigngroup.com/cedar-rapids-condo-remodel
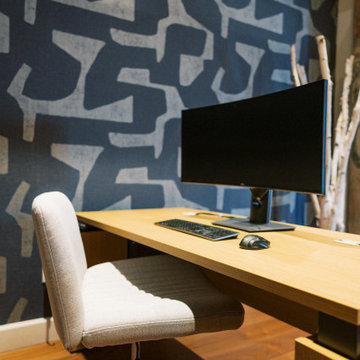
This remodel transformed two condos into one, overcoming access challenges. We designed the space for a seamless transition, adding function with a laundry room, powder room, bar, and entertaining space.
A sleek office table and chair complement the stunning blue-gray wallpaper in this home office. The corner lounge chair with an ottoman adds a touch of comfort. Glass walls provide an open ambience, enhanced by carefully chosen decor, lighting, and efficient storage solutions.
---Project by Wiles Design Group. Their Cedar Rapids-based design studio serves the entire Midwest, including Iowa City, Dubuque, Davenport, and Waterloo, as well as North Missouri and St. Louis.
For more about Wiles Design Group, see here: https://wilesdesigngroup.com/
To learn more about this project, see here: https://wilesdesigngroup.com/cedar-rapids-condo-remodel
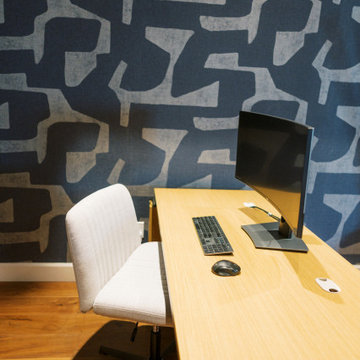
This remodel transformed two condos into one, overcoming access challenges. We designed the space for a seamless transition, adding function with a laundry room, powder room, bar, and entertaining space.
A sleek office table and chair complement the stunning blue-gray wallpaper in this home office. The corner lounge chair with an ottoman adds a touch of comfort. Glass walls provide an open ambience, enhanced by carefully chosen decor, lighting, and efficient storage solutions.
---Project by Wiles Design Group. Their Cedar Rapids-based design studio serves the entire Midwest, including Iowa City, Dubuque, Davenport, and Waterloo, as well as North Missouri and St. Louis.
For more about Wiles Design Group, see here: https://wilesdesigngroup.com/
To learn more about this project, see here: https://wilesdesigngroup.com/cedar-rapids-condo-remodel
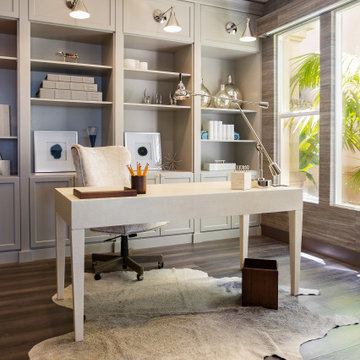
This is one of Azizi Architects collaborative work with the SKD Studios at Newport Coast, Newport Beach, CA, USA. A warm appreciation to SKD Studios for sharing these photos.
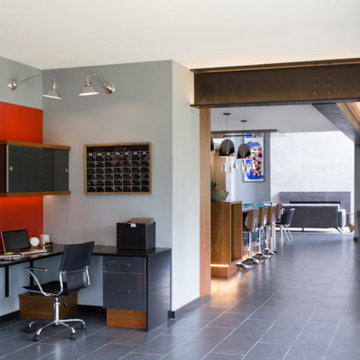
Project by Wiles Design Group. Their Cedar Rapids-based design studio serves the entire Midwest, including Iowa City, Dubuque, Davenport, and Waterloo, as well as North Missouri and St. Louis.
For more about Wiles Design Group, see here: https://www.wilesdesigngroup.com/
To learn more about this project, see here: https://wilesdesigngroup.com/dramatic-family-home
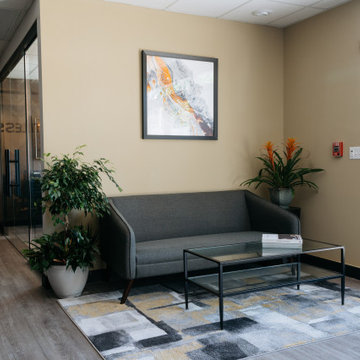
Пример оригинального дизайна: кабинет в стиле модернизм с разноцветными стенами, полом из винила, отдельно стоящим рабочим столом и серым полом
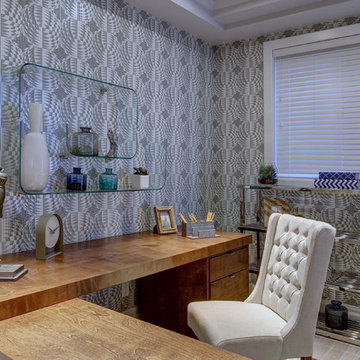
На фото: маленький кабинет в стиле модернизм с разноцветными стенами, светлым паркетным полом и отдельно стоящим рабочим столом для на участке и в саду
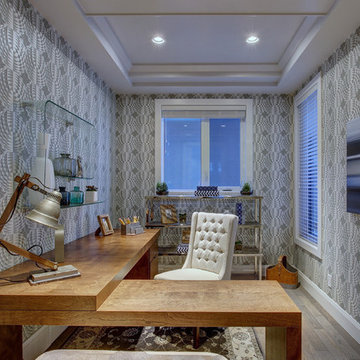
На фото: маленький кабинет в стиле модернизм с разноцветными стенами, светлым паркетным полом и отдельно стоящим рабочим столом для на участке и в саду с
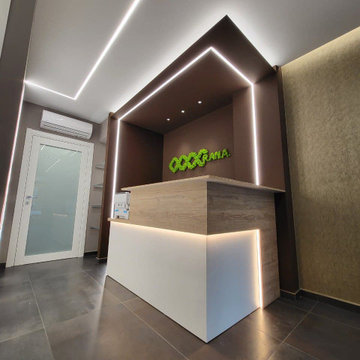
Studio
На фото: домашняя мастерская среднего размера в стиле модернизм с полом из керамогранита, отдельно стоящим рабочим столом, серым полом, многоуровневым потолком, обоями на стенах и разноцветными стенами с
На фото: домашняя мастерская среднего размера в стиле модернизм с полом из керамогранита, отдельно стоящим рабочим столом, серым полом, многоуровневым потолком, обоями на стенах и разноцветными стенами с
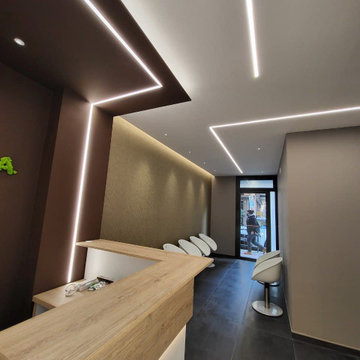
Studio
Источник вдохновения для домашнего уюта: домашняя мастерская среднего размера в стиле модернизм с полом из керамогранита, отдельно стоящим рабочим столом, серым полом, многоуровневым потолком, панелями на части стены и разноцветными стенами
Источник вдохновения для домашнего уюта: домашняя мастерская среднего размера в стиле модернизм с полом из керамогранита, отдельно стоящим рабочим столом, серым полом, многоуровневым потолком, панелями на части стены и разноцветными стенами
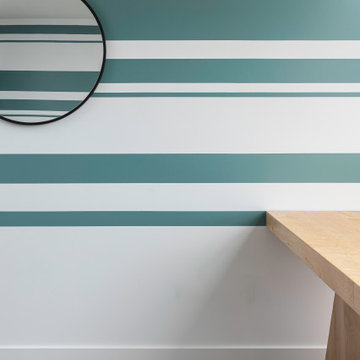
This client is an artist and wanted her space to not only appreciate the gorgeous view but also bring in some playfulness to get her creative juices flowing! We built a custom desk from wall to wall and added pops of peacock!
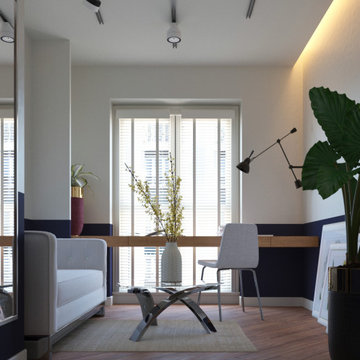
Ammodermanto di vano adibito a studio, nuova tipologia di arrendamento, stile moderno, in sostituzione di quello attuale, datato e non funzionale. I rendering hanno dato un'idea ben precisa di come sarà il risultato finale, il tutto realizzato seguendo le idee del cliente.
Кабинет в стиле модернизм с разноцветными стенами – фото дизайна интерьера
9