Кабинет в стиле модернизм с полом из линолеума – фото дизайна интерьера
Сортировать:
Бюджет
Сортировать:Популярное за сегодня
61 - 80 из 80 фото
1 из 3
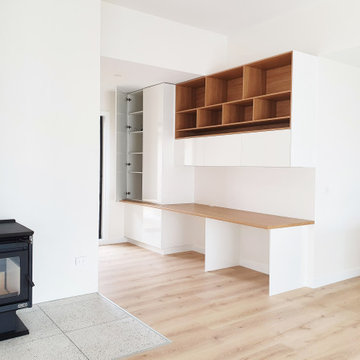
Идея дизайна: рабочее место в стиле модернизм с белыми стенами, полом из линолеума, печью-буржуйкой, фасадом камина из плитки, встроенным рабочим столом и коричневым полом
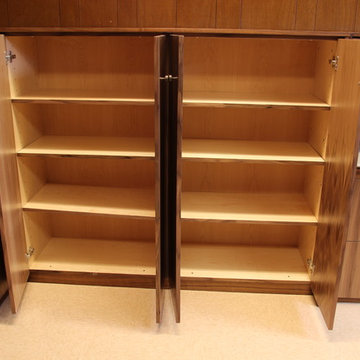
In August of 2011 the north east was hit by hurricane Irene. Northern New Jersey experienced major flooding. We were contacted by a woman who's office had experienced major damage due to flooding.
The scope of the project involved duplicating the existing office furniture. The original work was quite involved and the owner was unsure as how to proceed. We scheduled an appointment and met to discuss what the options were and to see what might be able to be salvaged. The picture herein are the end result of that meeting.
The bulk of the project is plain sliced Walnut veneer with a clear coat finish. One of the offices incorporates a Corian solid surface top which we were able to salvage. You will also see various custom lateral files, the drawers themselves constructed of Baltic birch plywood on full extension slides. Shelving units have a clear plain sliced Maple interior. Each office also has a custom made coat closet.
The existing units were disassembled and taken back to our shop where we deconstructed them, remanufactured them and then reinstalled the new finished project.
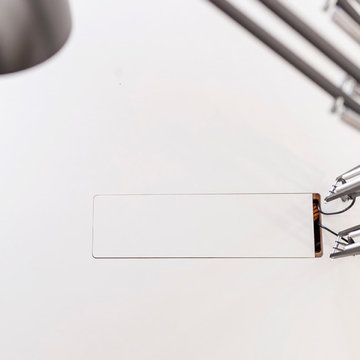
In Berlin-Moabit im Hinterhof der Stendaler Straße 4 befindet sich eine 100 Jahre alte ehemalige Porzellanmanufaktur, welche 2006 zum Coworking Space Raumstation umgebaut wurde. Die vier Etagen der Geschossfabrik wurden 2008 um ein Vollgeschoss aufgestockt, welches schon damals das Thema Begrünung sichtbar ins Außen trugt. 2020 sollte das Grün im großen Stil auch in das Gebäude geholt werden.
RaumstarArchitekten planten hierfür ein Geschoss um in ein grünes Gemeinschaftsbüro mit einem hohen Maß an Gemeinschaftsflächen. Eine 13m lange Grüne Wand beherbergt etwa 10 verschiedenen tropischen Pflanzen und bringt die Coworker*innen bei ihrer Arbeit wieder in Kontakt mit der Natur. Ein spezielles Befestigungssystem ermöglicht hierbei ein freies positionieren jeder einzelnen Pflanze nach ihren Bedürfnissen. Durch die Verwendung von Hydrokultur-Topf-in-Topf Systemen und professioneller Pflanzenbeleuchtung ist ein gesundes und nachhaltiges Wachstum der Pflanzen sichergestellt. Blickfang des Raumes ist ein 4m großer toter Baum, der wie in der Natur üblich verschiedenen Rank- und Kletterpflanzen neuen Lebensraum bietet. So verbessert sich nicht nicht nur die Stimmung im Büro, sondern messbar auch die Luft.
Beim Innenausbau beschränkten sich die Architekten auf Sperrholz, Linoleum und Stahl. Herzstück eines Büros sind die Arbeitsplätze. Im grünen Geschoss arbeiten jeweils 4 Personen an einem der 3 geräumigen Gemeinschaftstische. Alle notwendigen Nebenräume und Funktionen eines Gemeinschaftsbüros sind in einem platzsparenden Möbelkubus als Raum-im-Raum vereint. Neben Sanitärräumen und einer Küche bietet der Kubus außerdem einen schallgedämmten Ort für Telefonate, einen Pflanzraum zum Vorziehen essbarer Pflanzen sowie den sogenannten Horst – eine erhöhte Sitzecke auf dem Dach des Kubus für den grünen Feierabendsmoothie.
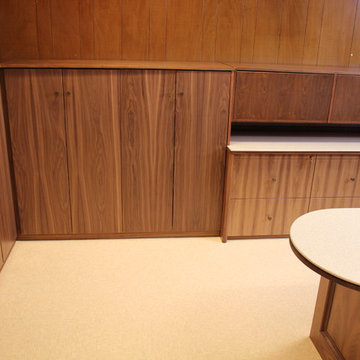
In August of 2011 the north east was hit by hurricane Irene. Northern New Jersey experienced major flooding. We were contacted by a woman who's office had experienced major damage due to flooding.
The scope of the project involved duplicating the existing office furniture. The original work was quite involved and the owner was unsure as how to proceed. We scheduled an appointment and met to discuss what the options were and to see what might be able to be salvaged. The picture herein are the end result of that meeting.
The bulk of the project is plain sliced Walnut veneer with a clear coat finish. One of the offices incorporates a Corian solid surface top which we were able to salvage. You will also see various custom lateral files, the drawers themselves constructed of Baltic birch plywood on full extension slides. Shelving units have a clear plain sliced Maple interior. Each office also has a custom made coat closet.
The existing units were disassembled and taken back to our shop where we deconstructed them, remanufactured them and then reinstalled the new finished project.
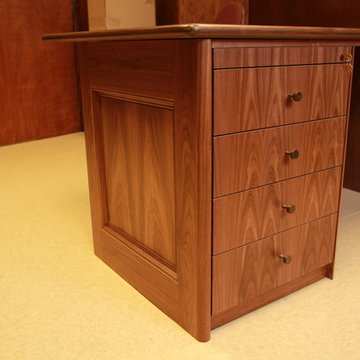
In August of 2011 the north east was hit by hurricane Irene. Northern New Jersey experienced major flooding. We were contacted by a woman who's office had experienced major damage due to flooding.
The scope of the project involved duplicating the existing office furniture. The original work was quite involved and the owner was unsure as how to proceed. We scheduled an appointment and met to discuss what the options were and to see what might be able to be salvaged. The picture herein are the end result of that meeting.
The bulk of the project is plain sliced Walnut veneer with a clear coat finish. One of the offices incorporates a Corian solid surface top which we were able to salvage. You will also see various custom lateral files, the drawers themselves constructed of Baltic birch plywood on full extension slides. Shelving units have a clear plain sliced Maple interior. Each office also has a custom made coat closet.
The existing units were disassembled and taken back to our shop where we deconstructed them, remanufactured them and then reinstalled the new finished project.
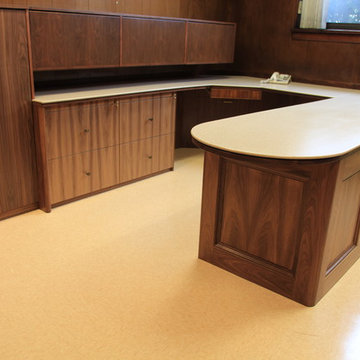
In August of 2011 the north east was hit by hurricane Irene. Northern New Jersey experienced major flooding. We were contacted by a woman who's office had experienced major damage due to flooding.
The scope of the project involved duplicating the existing office furniture. The original work was quite involved and the owner was unsure as how to proceed. We scheduled an appointment and met to discuss what the options were and to see what might be able to be salvaged. The picture herein are the end result of that meeting.
The bulk of the project is plain sliced Walnut veneer with a clear coat finish. One of the offices incorporates a Corian solid surface top which we were able to salvage. You will also see various custom lateral files, the drawers themselves constructed of Baltic birch plywood on full extension slides. Shelving units have a clear plain sliced Maple interior. Each office also has a custom made coat closet.
The existing units were disassembled and taken back to our shop where we deconstructed them, remanufactured them and then reinstalled the new finished project.
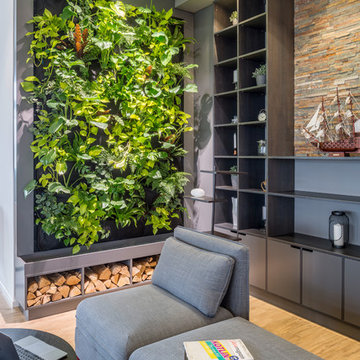
Ein Werkzeug das die Punkte Akustik, Luftqualität, sowie glücklich und gesund bleiben perfekt abdeckt ist eine begrünte Wand. Das Umfeld beeinflusst die Gesundheit. Grünpflanzen verbessern das körperliche Wohlbefinden. Sie wirken sogar Blutdruck senkend. Man macht sich weniger Sorgen und sie steigern die Aufmerksamkeit.
Im gezeigten Beispiel haben wir die Living Green Wall in den Kommunikationsbereich der Fläche integriert.
Nicht nur bei internen Events ein Hingucker.
Hierfür wurde von unserem Schreiner auf Maß die perfekte Unterkonstruktion gebaut und Pflanztaschen aus 100% recycelten Plastikflaschen befestigt.
Bei meinen Konzepten lege ich viel Wert auf Nachhaltigkeit.
Bepflanzt wurde die Wand dann sorgsam von einem Gärtner unseres Vertrauens. Dem Tageslicht unter die Arme greifen Pflanzenleuchten um das Wachstum konstant zu halten.
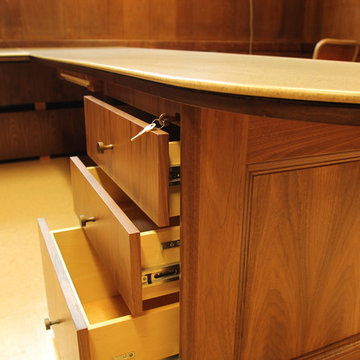
In August of 2011 the north east was hit by hurricane Irene. Northern New Jersey experienced major flooding. We were contacted by a woman who's office had experienced major damage due to flooding.
The scope of the project involved duplicating the existing office furniture. The original work was quite involved and the owner was unsure as how to proceed. We scheduled an appointment and met to discuss what the options were and to see what might be able to be salvaged. The picture herein are the end result of that meeting.
The bulk of the project is plain sliced Walnut veneer with a clear coat finish. One of the offices incorporates a Corian solid surface top which we were able to salvage. You will also see various custom lateral files, the drawers themselves constructed of Baltic birch plywood on full extension slides. Shelving units have a clear plain sliced Maple interior. Each office also has a custom made coat closet.
The existing units were disassembled and taken back to our shop where we deconstructed them, remanufactured them and then reinstalled the new finished project.
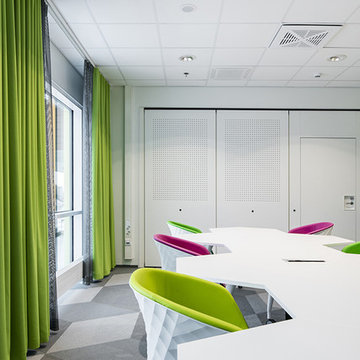
Пример оригинального дизайна: домашняя библиотека среднего размера в стиле модернизм с белыми стенами, полом из линолеума, отдельно стоящим рабочим столом и серым полом
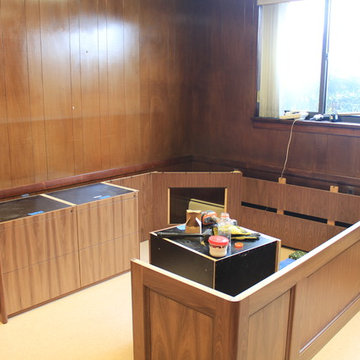
In August of 2011 the north east was hit by hurricane Irene. Northern New Jersey experienced major flooding. We were contacted by a woman who's office had experienced major damage due to flooding.
The scope of the project involved duplicating the existing office furniture. The original work was quite involved and the owner was unsure as how to proceed. We scheduled an appointment and met to discuss what the options were and to see what might be able to be salvaged. The picture herein are the end result of that meeting.
The bulk of the project is plain sliced Walnut veneer with a clear coat finish. One of the offices incorporates a Corian solid surface top which we were able to salvage. You will also see various custom lateral files, the drawers themselves constructed of Baltic birch plywood on full extension slides. Shelving units have a clear plain sliced Maple interior. Each office also has a custom made coat closet.
The existing units were disassembled and taken back to our shop where we deconstructed them, remanufactured them and then reinstalled the new finished project.
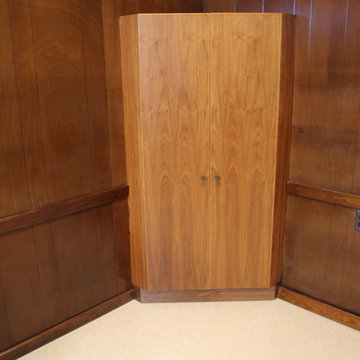
In August of 2011 the north east was hit by hurricane Irene. Northern New Jersey experienced major flooding. We were contacted by a woman who's office had experienced major damage due to flooding.
The scope of the project involved duplicating the existing office furniture. The original work was quite involved and the owner was unsure as how to proceed. We scheduled an appointment and met to discuss what the options were and to see what might be able to be salvaged. The picture herein are the end result of that meeting.
The bulk of the project is plain sliced Walnut veneer with a clear coat finish. One of the offices incorporates a Corian solid surface top which we were able to salvage. You will also see various custom lateral files, the drawers themselves constructed of Baltic birch plywood on full extension slides. Shelving units have a clear plain sliced Maple interior. Each office also has a custom made coat closet.
The existing units were disassembled and taken back to our shop where we deconstructed them, remanufactured them and then reinstalled the new finished project.
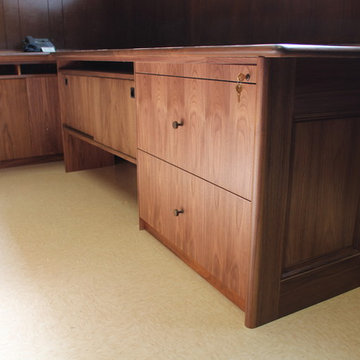
In August of 2011 the north east was hit by hurricane Irene. Northern New Jersey experienced major flooding. We were contacted by a woman who's office had experienced major damage due to flooding.
The scope of the project involved duplicating the existing office furniture. The original work was quite involved and the owner was unsure as how to proceed. We scheduled an appointment and met to discuss what the options were and to see what might be able to be salvaged. The picture herein are the end result of that meeting.
The bulk of the project is plain sliced Walnut veneer with a clear coat finish. One of the offices incorporates a Corian solid surface top which we were able to salvage. You will also see various custom lateral files, the drawers themselves constructed of Baltic birch plywood on full extension slides. Shelving units have a clear plain sliced Maple interior. Each office also has a custom made coat closet.
The existing units were disassembled and taken back to our shop where we deconstructed them, remanufactured them and then reinstalled the new finished project.
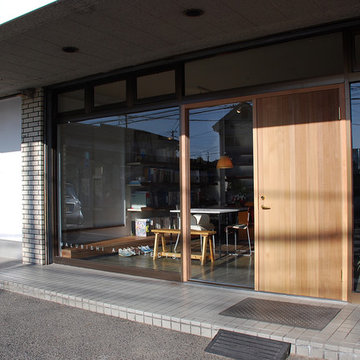
元酒屋のテンパードアを取外し、右側に木製外開き戸を設置。左側は木製フィックス窓とする。
Пример оригинального дизайна: домашняя мастерская в стиле модернизм с белыми стенами, полом из линолеума, отдельно стоящим рабочим столом и коричневым полом
Пример оригинального дизайна: домашняя мастерская в стиле модернизм с белыми стенами, полом из линолеума, отдельно стоящим рабочим столом и коричневым полом
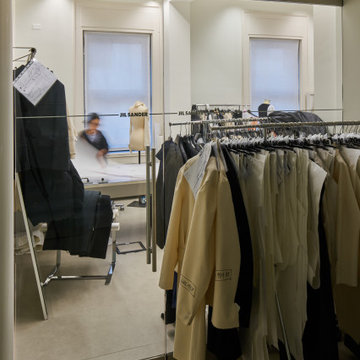
Свежая идея для дизайна: кабинет среднего размера в стиле модернизм с местом для рукоделия, белыми стенами, полом из линолеума, отдельно стоящим рабочим столом и серым полом - отличное фото интерьера
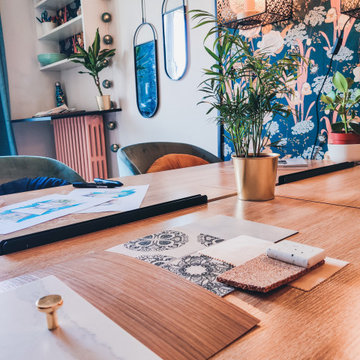
Nous vous présentons la réhabilitation de cette petite chambre étudiante en nos petits bureaux pour toute l'équipe du Fil Rouge - Design.
Mettant un point d'honneur au respect de l'identité visuelle, nous avons fait correspondre les couleurs à notre palette chromatique.
Nous avons également voulu retranscrire notre bienveillance avec une ambiance feutrée et douce (velours des chaises et des coussins) ainsi que notre dynamisme avec un papier peint coloré aux motifs floraux !
Ce papier peint sert aussi à délimiter ce petit espace, entre zone bureaux et zone repos / repas.
Le placard, servant de matériauthèque, est également un tableau noir afin que nous puissions nous en servir de
pense-bête. La petite tablette haute est également en peinture à craie et se décroche facilement et sert de tableau modulable (pour les brainstorming par exemple).
Quelques éléments sont empreint du style ethnique pour nous permettre de voyager un peu pendant nos pauses.
La vue dégagée sur la basilique de Fourvière nous aide également à nous évader quelques instants.
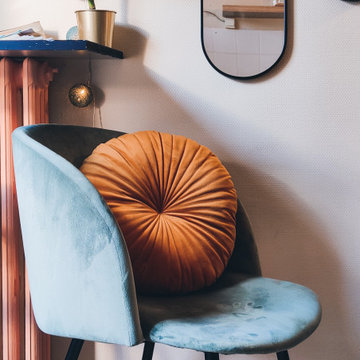
Nous vous présentons la réhabilitation de cette petite chambre étudiante en nos petits bureaux pour toute l'équipe du Fil Rouge - Design.
Mettant un point d'honneur au respect de l'identité visuelle, nous avons fait correspondre les couleurs à notre palette chromatique.
Nous avons également voulu retranscrire notre bienveillance avec une ambiance feutrée et douce (velours des chaises et des coussins) ainsi que notre dynamisme avec un papier peint coloré aux motifs floraux !
Ce papier peint sert aussi à délimiter ce petit espace, entre zone bureaux et zone repos / repas.
Le placard, servant de matériauthèque, est également un tableau noir afin que nous puissions nous en servir de
pense-bête. La petite tablette haute est également en peinture à craie et se décroche facilement et sert de tableau modulable (pour les brainstorming par exemple).
Quelques éléments sont empreint du style ethnique pour nous permettre de voyager un peu pendant nos pauses.
La vue dégagée sur la basilique de Fourvière nous aide également à nous évader quelques instants.
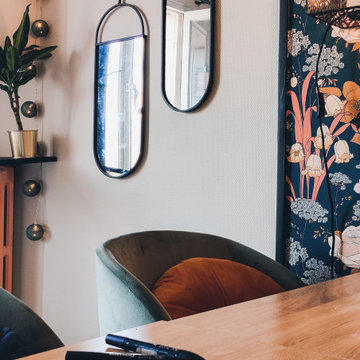
Nous vous présentons la réhabilitation de cette petite chambre étudiante en nos petits bureaux pour toute l'équipe du Fil Rouge - Design.
Mettant un point d'honneur au respect de l'identité visuelle, nous avons fait correspondre les couleurs à notre palette chromatique.
Nous avons également voulu retranscrire notre bienveillance avec une ambiance feutrée et douce (velours des chaises et des coussins) ainsi que notre dynamisme avec un papier peint coloré aux motifs floraux !
Ce papier peint sert aussi à délimiter ce petit espace, entre zone bureaux et zone repos / repas.
Le placard, servant de matériauthèque, est également un tableau noir afin que nous puissions nous en servir de
pense-bête. La petite tablette haute est également en peinture à craie et se décroche facilement et sert de tableau modulable (pour les brainstorming par exemple).
Quelques éléments sont empreint du style ethnique pour nous permettre de voyager un peu pendant nos pauses.
La vue dégagée sur la basilique de Fourvière nous aide également à nous évader quelques instants.
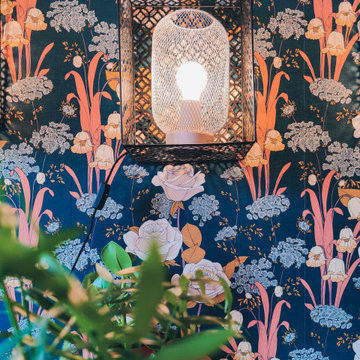
Nous vous présentons la réhabilitation de cette petite chambre étudiante en nos petits bureaux pour toute l'équipe du Fil Rouge - Design.
Mettant un point d'honneur au respect de l'identité visuelle, nous avons fait correspondre les couleurs à notre palette chromatique.
Nous avons également voulu retranscrire notre bienveillance avec une ambiance feutrée et douce (velours des chaises et des coussins) ainsi que notre dynamisme avec un papier peint coloré aux motifs floraux !
Ce papier peint sert aussi à délimiter ce petit espace, entre zone bureaux et zone repos / repas.
Le placard, servant de matériauthèque, est également un tableau noir afin que nous puissions nous en servir de
pense-bête. La petite tablette haute est également en peinture à craie et se décroche facilement et sert de tableau modulable (pour les brainstorming par exemple).
Quelques éléments sont empreint du style ethnique pour nous permettre de voyager un peu pendant nos pauses.
La vue dégagée sur la basilique de Fourvière nous aide également à nous évader quelques instants.
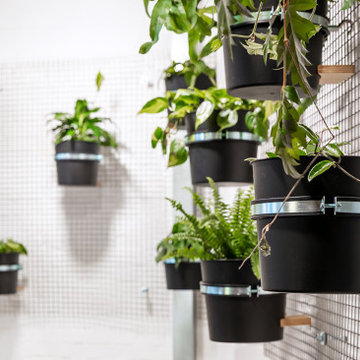
Идея дизайна: рабочее место среднего размера в стиле модернизм с белыми стенами, полом из линолеума, встроенным рабочим столом, серым полом, сводчатым потолком и кирпичными стенами
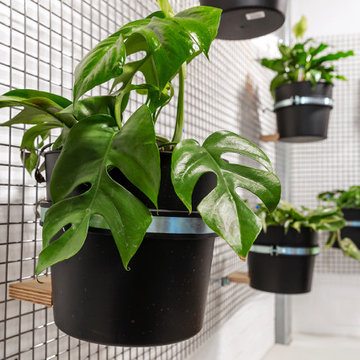
Источник вдохновения для домашнего уюта: рабочее место среднего размера в стиле модернизм с белыми стенами, полом из линолеума, встроенным рабочим столом, серым полом, сводчатым потолком и кирпичными стенами
Кабинет в стиле модернизм с полом из линолеума – фото дизайна интерьера
4