Кабинет в стиле модернизм – фото дизайна интерьера класса люкс
Сортировать:Популярное за сегодня
81 - 100 из 830 фото
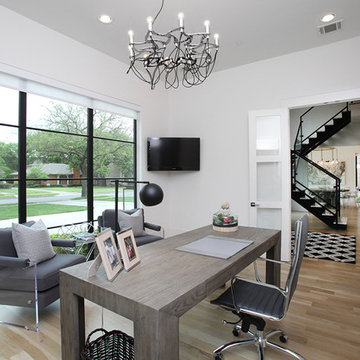
Beautiful soft modern by Canterbury Custom Homes, LLC in University Park Texas. Large windows fill this home with light. Designer finishes include, extensive tile work, wall paper, specialty lighting, etc...
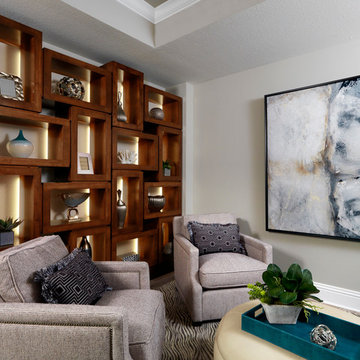
High rise Luxury Condo in Downtown St. Petersburg
На фото: большое рабочее место в стиле модернизм с бежевыми стенами и ковровым покрытием без камина с
На фото: большое рабочее место в стиле модернизм с бежевыми стенами и ковровым покрытием без камина с

This cozy corner for reading or study, flanked by a large picture window, completes the office. Architecture and interior design by Pierre Hoppenot, Studio PHH Architects.
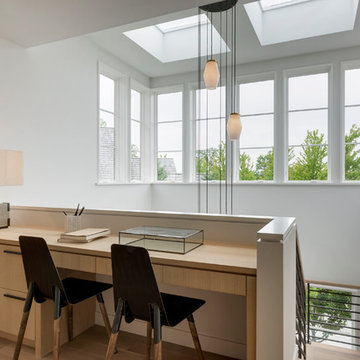
Builder: John Kraemer & Sons, Inc. - Architect: Charlie & Co. Design, Ltd. - Interior Design: Martha O’Hara Interiors - Photo: Spacecrafting Photography
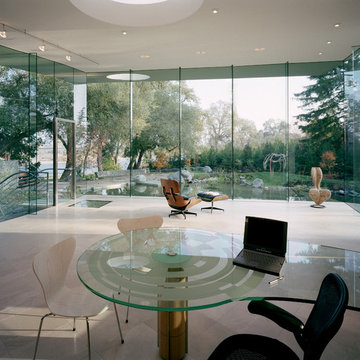
Пример оригинального дизайна: большое рабочее место в стиле модернизм с белыми стенами, полом из известняка, встроенным рабочим столом и бежевым полом без камина
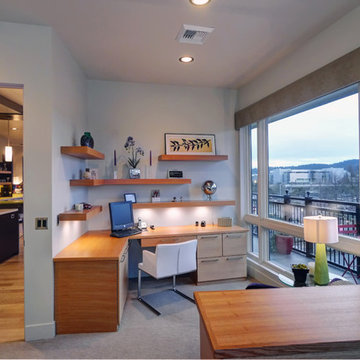
Mike Dean
Пример оригинального дизайна: рабочее место среднего размера в стиле модернизм с серыми стенами, ковровым покрытием, встроенным рабочим столом и серым полом без камина
Пример оригинального дизайна: рабочее место среднего размера в стиле модернизм с серыми стенами, ковровым покрытием, встроенным рабочим столом и серым полом без камина
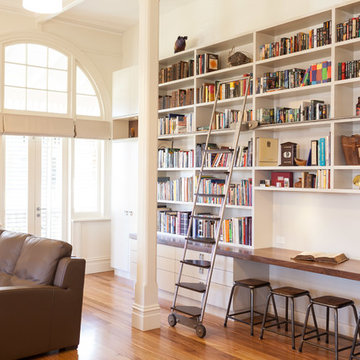
Exquisite home library with study desk. Built within the re-purposed Libcombe Hospital luxury residences. An impressively tall federation room allows for an equally impressive tall book case. Higher shelves are accessed by a rolling library ladder with stainless steel frame and timber treads.
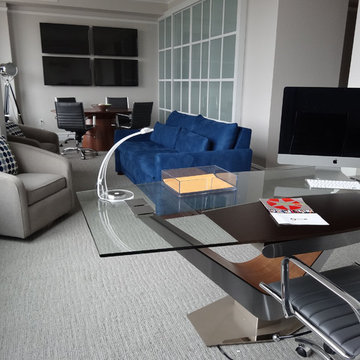
This once traditional bedroom received a modern update by the team at Perceptions. Transforming this space into a corporate hub was no small feat! Sliding glass doors create a work out nook to house the family's bulky treadmill. A multi-function media wall helps the homeowners keep up with world events, while a sleek walnut table serves as a conference center for meetings. When hosting visitors cozy seating and a comfy sleeper sofa instantly transform the space into a visitors retreat.
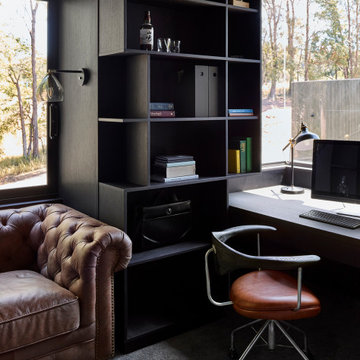
The home office walls and ceiling are lined in Eveneer timber and the entire office is concealed behind a sliding set of bookshelves. The dark interior enjoys views to the large established trees to the west and an overview of the comings and goings of family life below.
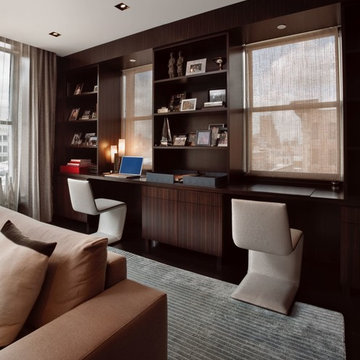
Источник вдохновения для домашнего уюта: маленькое рабочее место в стиле модернизм с коричневыми стенами, темным паркетным полом, горизонтальным камином, фасадом камина из металла, встроенным рабочим столом и коричневым полом для на участке и в саду
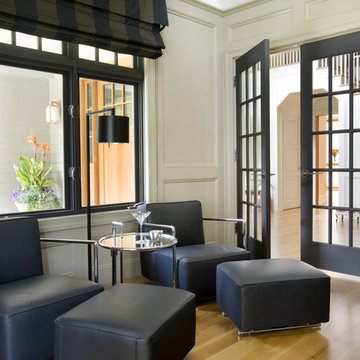
Eric Roth Photography
Стильный дизайн: рабочее место среднего размера в стиле модернизм с бежевыми стенами, светлым паркетным полом, отдельно стоящим рабочим столом и бежевым полом без камина - последний тренд
Стильный дизайн: рабочее место среднего размера в стиле модернизм с бежевыми стенами, светлым паркетным полом, отдельно стоящим рабочим столом и бежевым полом без камина - последний тренд
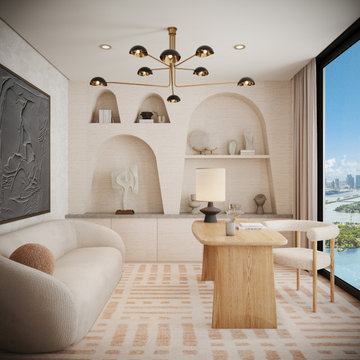
A clean modern home with rich texture and organic curves. Layers of light natural shades and soft, inviting fabrics create warm and inviting moments around every corner.
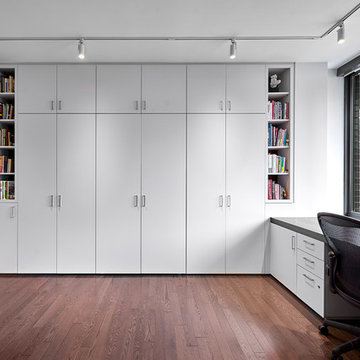
Home office with hidden craft table. The craft table doors open and close to full conceal the area via sliding pocket doors. The desk is built-in with tons of functionality. Hidden printer with locking file cabinets, pull-out printer drawer, hidden paper and printer ink storage, desk top power unit for easy gadget plug-in, all wires are concealed inside the desk. If you look behind the desk no wires are visible. The top is walnut wood veneer. The desk had to be designed so the operable windows on could open and close.
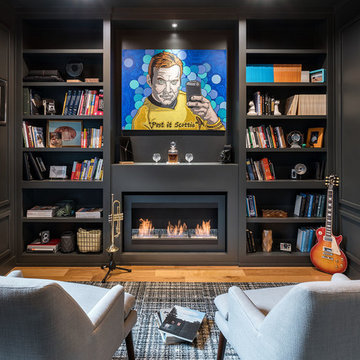
KuDa Photography
Идея дизайна: рабочее место среднего размера в стиле модернизм с черными стенами, светлым паркетным полом, горизонтальным камином, фасадом камина из металла, отдельно стоящим рабочим столом и бежевым полом
Идея дизайна: рабочее место среднего размера в стиле модернизм с черными стенами, светлым паркетным полом, горизонтальным камином, фасадом камина из металла, отдельно стоящим рабочим столом и бежевым полом
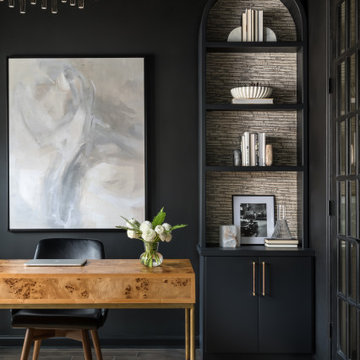
Свежая идея для дизайна: рабочее место среднего размера в стиле модернизм с черными стенами, темным паркетным полом, встроенным рабочим столом, черным полом, деревянным потолком и обоями на стенах без камина - отличное фото интерьера
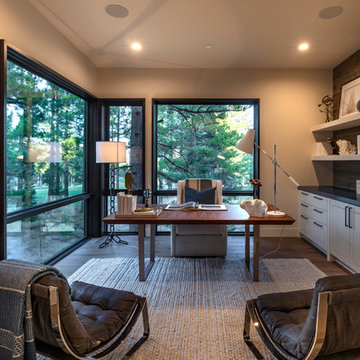
Paul Hamil
Источник вдохновения для домашнего уюта: рабочее место среднего размера в стиле модернизм с белыми стенами, светлым паркетным полом, отдельно стоящим рабочим столом и бежевым полом без камина
Источник вдохновения для домашнего уюта: рабочее место среднего размера в стиле модернизм с белыми стенами, светлым паркетным полом, отдельно стоящим рабочим столом и бежевым полом без камина
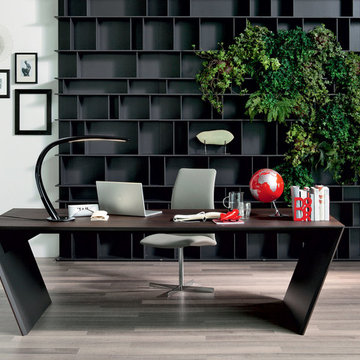
Vega Polished stainless steel desk. Optional accessories: peninsula in polished stainless steel (to be supported by drawer-unit), two-drawer-unit on wheels with silver lacquered structure and front part of the drawers in leather. Leather pad included. Small reflection's irregularities on the desk are due to manual processing.
Available in different colors.
Made in Italy
Call 1-800-880-7154 for a quote
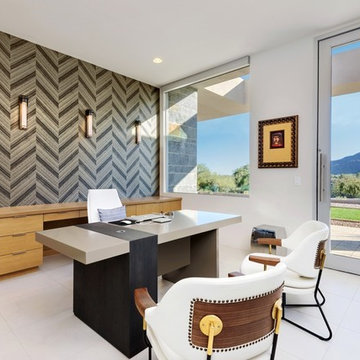
The unique opportunity and challenge for the Joshua Tree project was to enable the architecture to prioritize views. Set in the valley between Mummy and Camelback mountains, two iconic landforms located in Paradise Valley, Arizona, this lot “has it all” regarding views. The challenge was answered with what we refer to as the desert pavilion.
This highly penetrated piece of architecture carefully maintains a one-room deep composition. This allows each space to leverage the majestic mountain views. The material palette is executed in a panelized massing composition. The home, spawned from mid-century modern DNA, opens seamlessly to exterior living spaces providing for the ultimate in indoor/outdoor living.
Project Details:
Architecture: Drewett Works, Scottsdale, AZ // C.P. Drewett, AIA, NCARB // www.drewettworks.com
Builder: Bedbrock Developers, Paradise Valley, AZ // http://www.bedbrock.com
Interior Designer: Est Est, Scottsdale, AZ // http://www.estestinc.com
Photographer: Michael Duerinckx, Phoenix, AZ // www.inckx.com
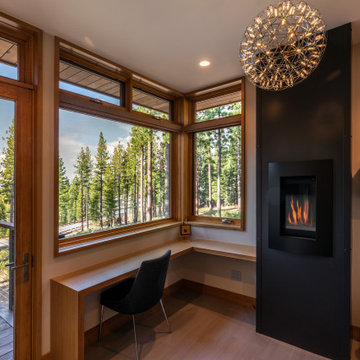
A modern home office was designed to be a private space to work, be creative, and to relax enjoying the mountain views. A tall black metal clad fireplace creates a cozy environment during the cold snowy months. Principal designer Emily Roose designed the floating box bookcase for this avid reader and artist.
Photo courtesy © Martis Camp Realty & Paul Hamill Photography
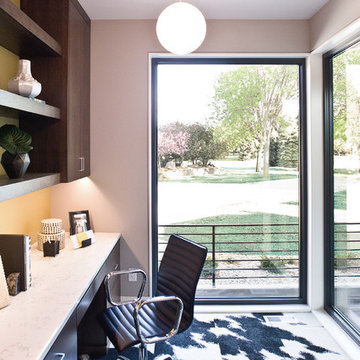
На фото: кабинет среднего размера в стиле модернизм с бежевыми стенами, ковровым покрытием и встроенным рабочим столом с
Кабинет в стиле модернизм – фото дизайна интерьера класса люкс
5