Кабинет в стиле фьюжн без камина – фото дизайна интерьера
Сортировать:
Бюджет
Сортировать:Популярное за сегодня
81 - 100 из 1 028 фото
1 из 3
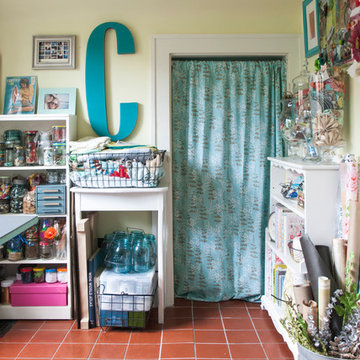
When it comes to craft supplies, it can be a challenge to keep everything well organized. One thing that Chelsea can't get enough of is the wire basket. " I just can't seem to get rid of [them]', she explains. "I have way more than I need at the moment, but I can't bare to part with them because they can be so handy". In her upstairs craft room, she uses them to contain fabric samples as well as other goods, such as card stock and small boxes.
Photo: Adrienne DeRosa Photography © 2014 Houzz
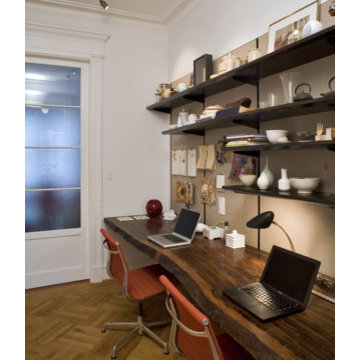
FORBES TOWNHOUSE Park Slope, Brooklyn Abelow Sherman Architects Partner-in-Charge: David Sherman Contractor: Top Drawer Construction Photographer: Mikiko Kikuyama Completed: 2007 Project Team: Rosie Donovan, Mara Ayuso This project upgrades a brownstone in the Park Slope Historic District in a distinctive manner. The clients are both trained in the visual arts, and have well-developed sensibilities about how a house is used as well as how elements from certain eras can interact visually. A lively dialogue has resulted in a design in which the architectural and construction interventions appear as a subtle background to the decorating. The intended effect is that the structure of each room appears to have a “timeless” quality, while the fit-ups, loose furniture, and lighting appear more contemporary. Thus the bathrooms are sheathed in mosaic tile, with a rough texture, and of indeterminate origin. The color palette is generally muted. The fixtures however are modern Italian. A kitchen features rough brick walls and exposed wood beams, as crooked as can be, while the cabinets within are modernist overlay slabs of walnut veneer. Throughout the house, the visible components include thick Cararra marble, new mahogany windows with weights-and-pulleys, new steel sash windows and doors, and period light fixtures. What is not seen is a state-of-the-art infrastructure consisting of a new hot water plant, structured cabling, new electrical service and plumbing piping. Because of an unusual relationship with its site, there is no backyard to speak of, only an eight foot deep space between the building’s first floor extension and the property line. In order to offset this problem, a series of Ipe wood decks were designed, and very precisely built to less than 1/8 inch tolerance. There is a deck of some kind on each floor from the basement to the third floor. On the exterior, the brownstone facade was completely restored. All of this was achieve

This home office/library was the favorite room of the clients and ourselves. The vaulted ceilings and high walls gave us plenty of room to create the bookshelves of the client's dreams.
Photo by Emily Minton Redfield

ASID 2018 DESIGN OVATION SINGLE SPACE DEDICATED FUNCTION/ SECOND PLACE. The clients requested professional assistance transforming this small, jumbled room with lots of angles into an efficient home office and occasional guest bedroom for visiting family. Maintaining the existing stained wood moldings was requested and the final vision was to reflect their Nigerian heritage in a dramatic and tasteful fashion. Photo by Michael Hunter
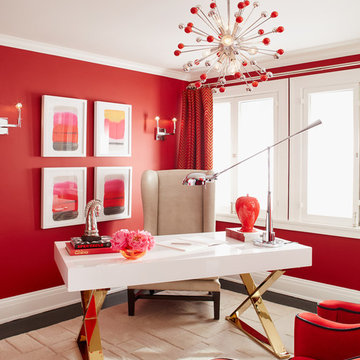
Свежая идея для дизайна: кабинет среднего размера в стиле фьюжн с красными стенами, темным паркетным полом, отдельно стоящим рабочим столом и коричневым полом без камина - отличное фото интерьера
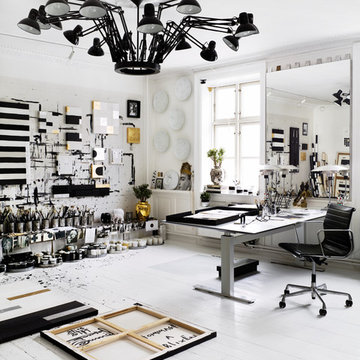
Idha Lindhag
Пример оригинального дизайна: большая домашняя мастерская в стиле фьюжн с белыми стенами, деревянным полом, отдельно стоящим рабочим столом и белым полом без камина
Пример оригинального дизайна: большая домашняя мастерская в стиле фьюжн с белыми стенами, деревянным полом, отдельно стоящим рабочим столом и белым полом без камина
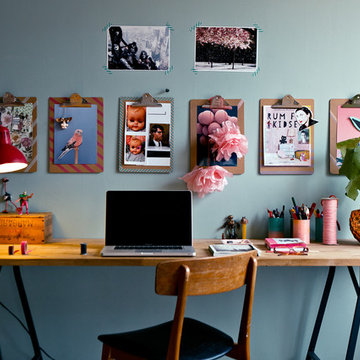
На фото: маленькое рабочее место в стиле фьюжн с синими стенами и отдельно стоящим рабочим столом без камина для на участке и в саду с
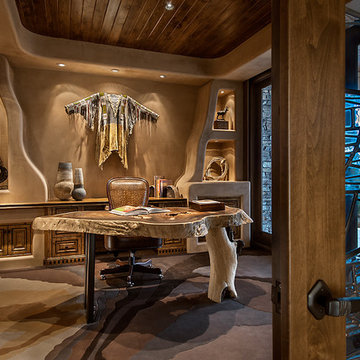
Marc Boisclair
carpet by Decorative Carpet,
built-in cabinets by Wood Expressions
Project designed by Susie Hersker’s Scottsdale interior design firm Design Directives. Design Directives is active in Phoenix, Paradise Valley, Cave Creek, Carefree, Sedona, and beyond.
For more about Design Directives, click here: https://susanherskerasid.com/
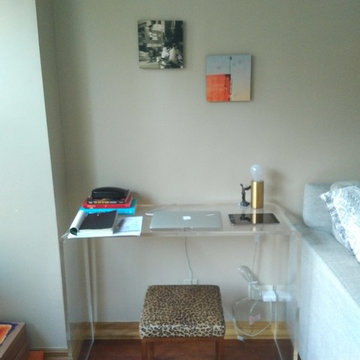
A chic, modern and minimalist home office was created in a corner of this studio with West Elm's peekaboo acrylic console table and cheetah print hide stool. Photography was taken by client with iphone and mixtiles app.
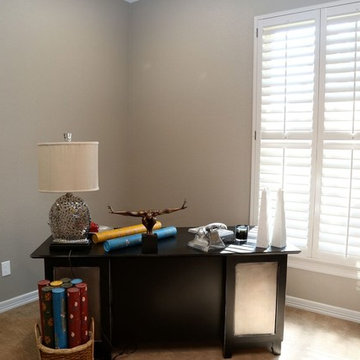
Свежая идея для дизайна: рабочее место среднего размера в стиле фьюжн с бежевыми стенами, ковровым покрытием, отдельно стоящим рабочим столом и коричневым полом без камина - отличное фото интерьера
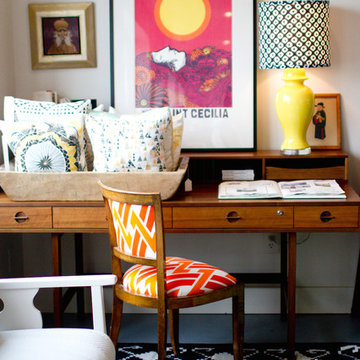
Источник вдохновения для домашнего уюта: рабочее место среднего размера в стиле фьюжн с белыми стенами, бетонным полом, отдельно стоящим рабочим столом и серым полом без камина
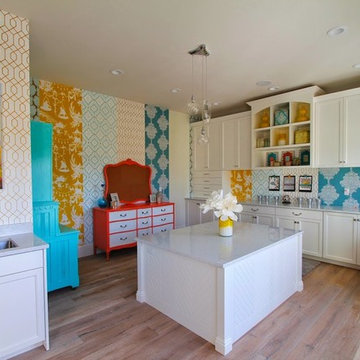
Fun alternating wallpaper makes the functional craft room quirky and awe inspiring. Reclaimed antique pieces add to the appeal. There is a center island made for sewing, a sink for project cleanup and tons of storage to organize all of your crafting supplies!
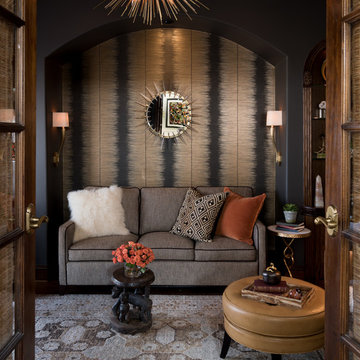
ASID 2018 DESIGN OVATION SINGLE SPACE DEDICATED FUNCTION/ SECOND PLACE. The clients requested professional assistance transforming this small, jumbled room with lots of angles into an efficient home office and occasional guest bedroom for visiting family. Maintaining the existing stained wood moldings was requested and the final vision was to reflect their Nigerian heritage in a dramatic and tasteful fashion. Photo by Michael Hunter
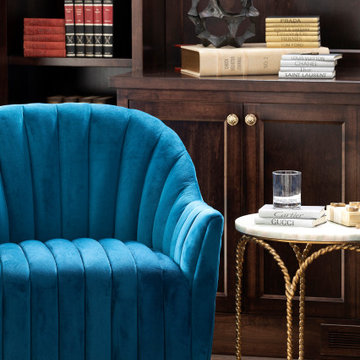
На фото: домашняя библиотека среднего размера в стиле фьюжн с коричневыми стенами, темным паркетным полом, отдельно стоящим рабочим столом и коричневым полом без камина
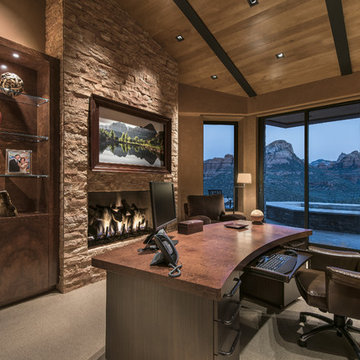
Beautiful executive office with wood ceiling, stone fireplace, built-in cabinets and floating desk. Visionart TV in Fireplace. Cabinets are redwood burl and desk is Mahogany.
Project designed by Susie Hersker’s Scottsdale interior design firm Design Directives. Design Directives is active in Phoenix, Paradise Valley, Cave Creek, Carefree, Sedona, and beyond.
For more about Design Directives, click here: https://susanherskerasid.com/
To learn more about this project, click here: https://susanherskerasid.com/sedona/
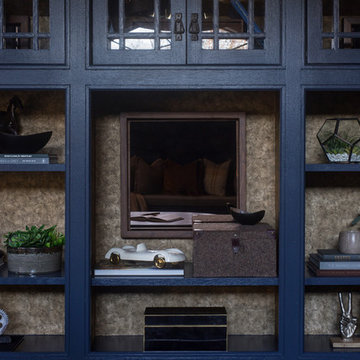
Raquel Langworthy
На фото: рабочее место среднего размера в стиле фьюжн с синими стенами, темным паркетным полом, отдельно стоящим рабочим столом и коричневым полом без камина с
На фото: рабочее место среднего размера в стиле фьюжн с синими стенами, темным паркетным полом, отдельно стоящим рабочим столом и коричневым полом без камина с
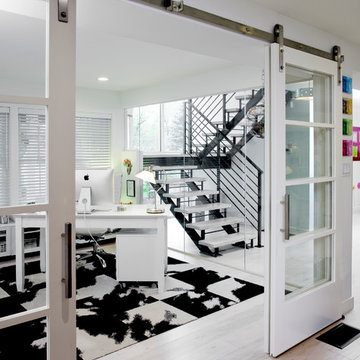
A great aesthetic to this new office is how you enter the space. These sliding glass pane barn doors help contribute to the overall urban loft design our client was hoping for.
Photography Credit: Randl Bye
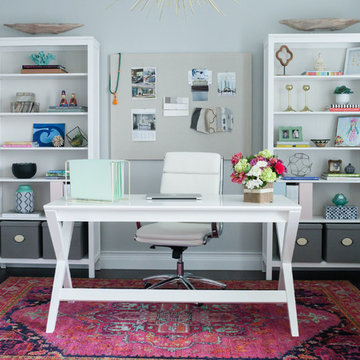
Teresa Robertson / Robertson & Co. Photography
Стильный дизайн: домашняя мастерская среднего размера в стиле фьюжн с серыми стенами, темным паркетным полом, отдельно стоящим рабочим столом и коричневым полом без камина - последний тренд
Стильный дизайн: домашняя мастерская среднего размера в стиле фьюжн с серыми стенами, темным паркетным полом, отдельно стоящим рабочим столом и коричневым полом без камина - последний тренд
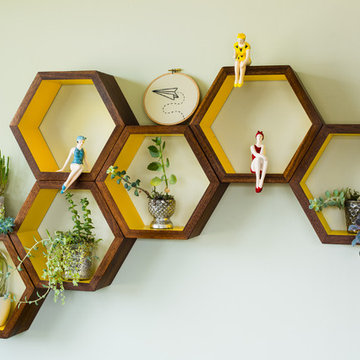
This client wanted a fresh start, taking only minimal items from her old house when she moved. We gave the kitchen and half bath a facelift, and then decorated the rest of the house with all new furniture and decor, while incorporating her unique and funky art and family pieces. The result is a house filled with fun and unexpected surprises, one of our favorites to date!
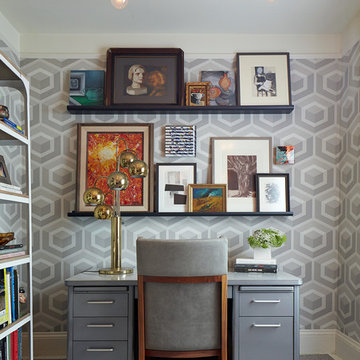
Grey geometric wallpaper adds the perfect amount of interest to this home office. John Merkl Photography
На фото: рабочее место среднего размера в стиле фьюжн с серыми стенами, ковровым покрытием, отдельно стоящим рабочим столом и серым полом без камина
На фото: рабочее место среднего размера в стиле фьюжн с серыми стенами, ковровым покрытием, отдельно стоящим рабочим столом и серым полом без камина
Кабинет в стиле фьюжн без камина – фото дизайна интерьера
5