Кабинет в средиземноморском стиле с встроенным рабочим столом – фото дизайна интерьера
Сортировать:
Бюджет
Сортировать:Популярное за сегодня
141 - 160 из 242 фото
1 из 3
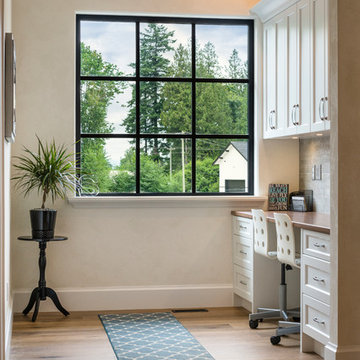
The exterior of this villa style family house pops against its sprawling natural backdrop. The home’s elegant simplicity shown outwards is pleasing to the eye, as its welcoming entry summons you to the vast space inside. Richly textured white walls, offset by custom iron rails, bannisters, and chandelier/sconce ‘candle’ lighting provide a magical feel to the interior. The grand stairway commands attention; with a bridge dividing the upper-level, providing the master suite its own wing of private retreat. Filling this vertical space, a simple fireplace is elevated by floor-to-ceiling white brick and adorned with an enormous mirror that repeats the home’s charming features. The elegant high contrast styling is carried throughout, with bursts of colour brought inside by window placements that capture the property’s natural surroundings to create dynamic seasonal art. Indoor-outdoor flow is emphasized in several points of access to covered patios from the unobstructed greatroom, making this home ideal for entertaining and family enjoyment.
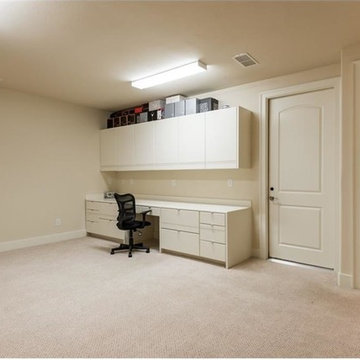
Источник вдохновения для домашнего уюта: кабинет среднего размера в средиземноморском стиле с местом для рукоделия, бежевыми стенами, ковровым покрытием, встроенным рабочим столом и бежевым полом
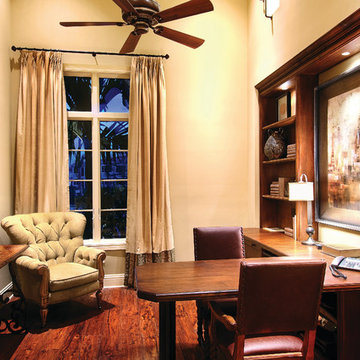
Study of The Sater Design Collection's Luxury Tuscan Home Plan "Valdivia" (Plan #6959). saterdesign.com
Источник вдохновения для домашнего уюта: большое рабочее место в средиземноморском стиле с бежевыми стенами, темным паркетным полом и встроенным рабочим столом без камина
Источник вдохновения для домашнего уюта: большое рабочее место в средиземноморском стиле с бежевыми стенами, темным паркетным полом и встроенным рабочим столом без камина
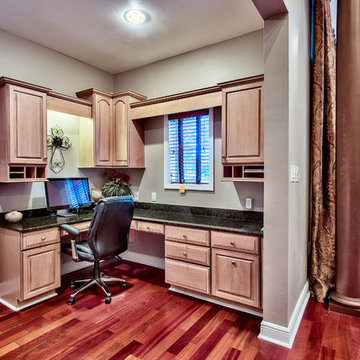
Inspired by Mediterranean palazzo architecture, this single story home features a split floor plan, tile roof, and expansive paned windows with views of the lush tropical landscaping.
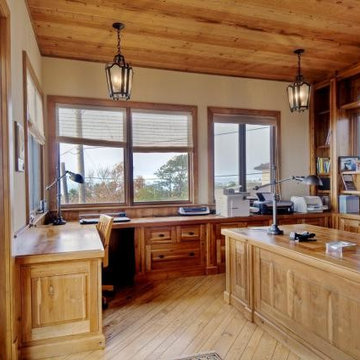
На фото: большое рабочее место в средиземноморском стиле с бежевыми стенами, светлым паркетным полом и встроенным рабочим столом без камина
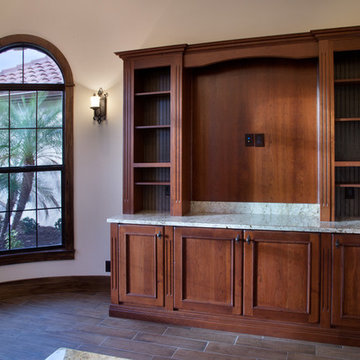
На фото: рабочее место среднего размера в средиземноморском стиле с бежевыми стенами и встроенным рабочим столом без камина
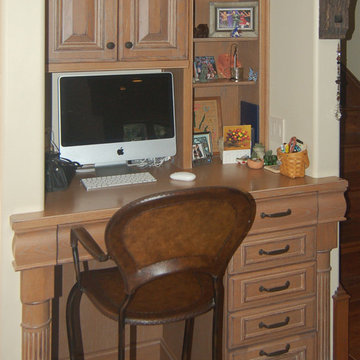
When the homeowners decided to move from San Francisco to the Central Coast, they were looking for a more relaxed lifestyle, a unique place to call their own, and an environment conducive to raising their young children. They found it all in San Luis Obispo. They had owned a house here in SLO for several years that they had used as a rental. As the homeowners own and run a contracting business and relocation was not impossible, they decided to move their business and make this SLO rental into their dream home.
As a rental, the house was in a bare-bones condition. The kitchen had old white cabinets, boring white tile counters, and a horrendous vinyl tile floor. Not only was the kitchen out-of-date and old-fashioned, it was also pretty worn out. The tiles were cracking and the grout was stained, the cabinet doors were sagging, and the appliances were conflicting (ie: you could not open the stove and dishwasher at the same time).
To top it all off, the kitchen was just too small for the custom home the homeowners wanted to create.
Thus enters San Luis Kitchen. At the beginning of their quest to remodel, the homeowners visited San Luis Kitchen’s showroom and fell in love with our Tuscan Grotto display. They sat down with our designers and together we worked out the scope of the project, the budget for cabinetry and how that fit into their overall budget, and then we worked on the new design for the home starting with the kitchen.
As the homeowners felt the kitchen was cramped, it was decided to expand by moving the window wall out onto the existing porch. Besides the extra space gained, moving the wall brought the kitchen window out from under the porch roof – increasing the natural light available in the space. (It really helps when the homeowner both understands building and can do his own contracting and construction.) A new arched window and stone clad wall now highlights the end of the kitchen. As we gained wall space, we were able to move the range and add a plaster hood, creating a focal nice focal point for the kitchen.
The other long wall now houses a Sub-Zero refrigerator and lots of counter workspace. Then we completed the kitchen by adding a wrap-around wet bar extending into the old dining space. We included a pull-out pantry unit with open shelves above it, wine cubbies, a cabinet for glassware recessed into the wall, under-counter refrigerator drawers, sink base and trash cabinet, along with a decorative bookcase cabinet and bar seating. Lots of function in this corner of the kitchen; a bar for entertaining and a snack station for the kids.
After the kitchen design was finalized and ordered, the homeowners turned their attention to the rest of the house. They asked San Luis Kitchen to help with their master suite, a guest bath, their home control center (essentially a deck tucked under the main staircase) and finally their laundry room. Here are the photos:
I wish I could show you the rest of the house. The homeowners took a poor rental house and turned it into a showpiece! They added custom concrete floors, unique fiber optic lighting, large picture windows, and much more. There is now an outdoor kitchen complete with pizza oven, an outdoor shower and exquisite garden. They added a dedicated dog run to the side yard for their pooches and a rooftop deck at the very peak. Such a fun house.
Wood-Mode Fine Custom Cabinetry, Barcelona
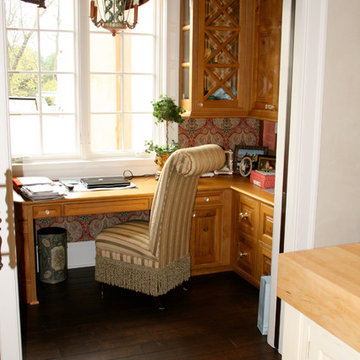
Home offie area. Photo Michael Altringer, Altringer & Associates Inc
Пример оригинального дизайна: домашняя мастерская среднего размера в средиземноморском стиле с разноцветными стенами, темным паркетным полом и встроенным рабочим столом без камина
Пример оригинального дизайна: домашняя мастерская среднего размера в средиземноморском стиле с разноцветными стенами, темным паркетным полом и встроенным рабочим столом без камина
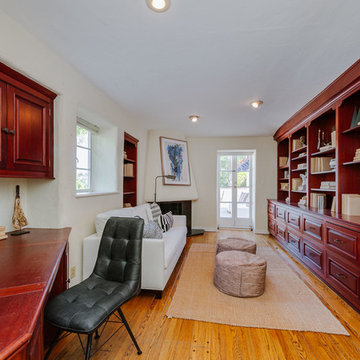
Свежая идея для дизайна: домашняя библиотека среднего размера в средиземноморском стиле с угловым камином и встроенным рабочим столом - отличное фото интерьера
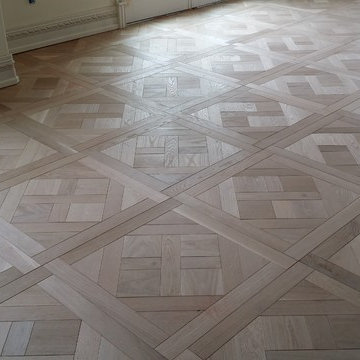
Installed and acclimated.. raw perfection awaiting sanding and finishing.
Стильный дизайн: большой кабинет в средиземноморском стиле с светлым паркетным полом и встроенным рабочим столом - последний тренд
Стильный дизайн: большой кабинет в средиземноморском стиле с светлым паркетным полом и встроенным рабочим столом - последний тренд
Пример оригинального дизайна: кабинет в средиземноморском стиле с бежевыми стенами, темным паркетным полом и встроенным рабочим столом
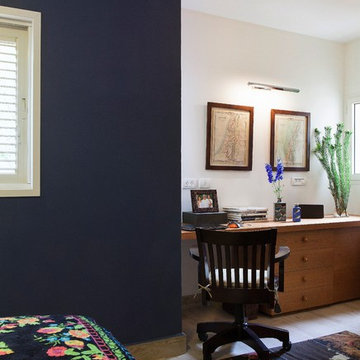
Roy Mizrahi Photography
Источник вдохновения для домашнего уюта: маленькое рабочее место в средиземноморском стиле с белыми стенами, полом из керамогранита и встроенным рабочим столом для на участке и в саду
Источник вдохновения для домашнего уюта: маленькое рабочее место в средиземноморском стиле с белыми стенами, полом из керамогранита и встроенным рабочим столом для на участке и в саду
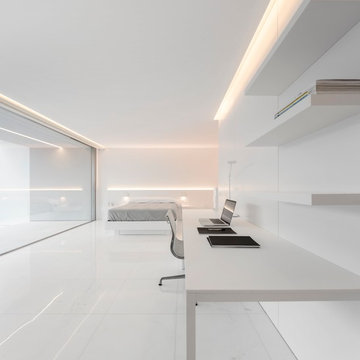
Fernando Guerra
Стильный дизайн: большое рабочее место в средиземноморском стиле с белыми стенами и встроенным рабочим столом без камина - последний тренд
Стильный дизайн: большое рабочее место в средиземноморском стиле с белыми стенами и встроенным рабочим столом без камина - последний тренд
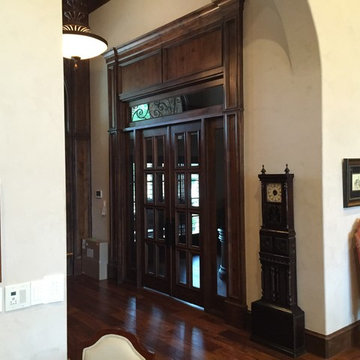
На фото: большое рабочее место в средиземноморском стиле с бежевыми стенами, темным паркетным полом и встроенным рабочим столом без камина
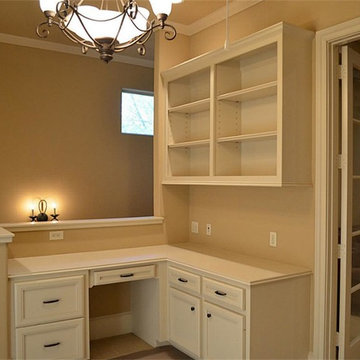
Home office at stair landing.
Источник вдохновения для домашнего уюта: маленькое рабочее место в средиземноморском стиле с встроенным рабочим столом для на участке и в саду
Источник вдохновения для домашнего уюта: маленькое рабочее место в средиземноморском стиле с встроенным рабочим столом для на участке и в саду
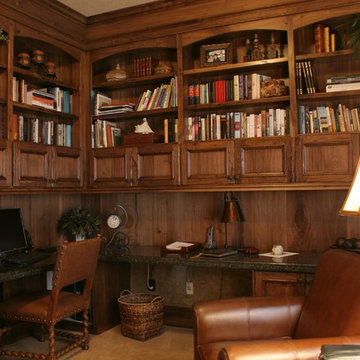
Dave Frey Photography
Стильный дизайн: рабочее место в средиземноморском стиле с встроенным рабочим столом - последний тренд
Стильный дизайн: рабочее место в средиземноморском стиле с встроенным рабочим столом - последний тренд
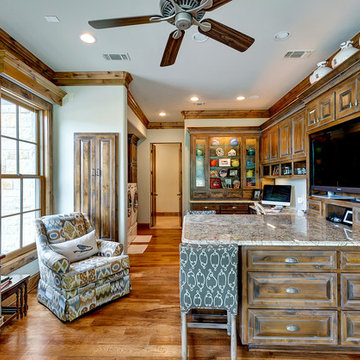
Imagery Intelligence, LLC
Свежая идея для дизайна: рабочее место среднего размера в средиземноморском стиле с белыми стенами, темным паркетным полом, угловым камином, встроенным рабочим столом и коричневым полом - отличное фото интерьера
Свежая идея для дизайна: рабочее место среднего размера в средиземноморском стиле с белыми стенами, темным паркетным полом, угловым камином, встроенным рабочим столом и коричневым полом - отличное фото интерьера
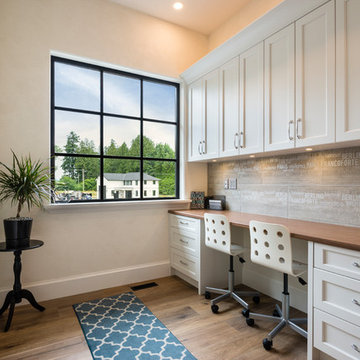
The exterior of this villa style family house pops against its sprawling natural backdrop. The home’s elegant simplicity shown outwards is pleasing to the eye, as its welcoming entry summons you to the vast space inside. Richly textured white walls, offset by custom iron rails, bannisters, and chandelier/sconce ‘candle’ lighting provide a magical feel to the interior. The grand stairway commands attention; with a bridge dividing the upper-level, providing the master suite its own wing of private retreat. Filling this vertical space, a simple fireplace is elevated by floor-to-ceiling white brick and adorned with an enormous mirror that repeats the home’s charming features. The elegant high contrast styling is carried throughout, with bursts of colour brought inside by window placements that capture the property’s natural surroundings to create dynamic seasonal art. Indoor-outdoor flow is emphasized in several points of access to covered patios from the unobstructed greatroom, making this home ideal for entertaining and family enjoyment.
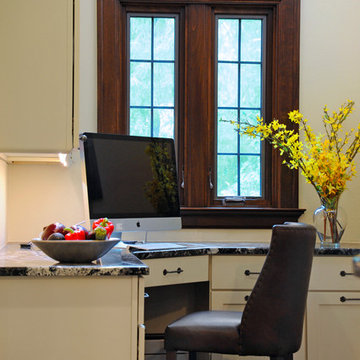
Visual Edge Imaging Studio
На фото: кабинет в средиземноморском стиле с белыми стенами, темным паркетным полом и встроенным рабочим столом с
На фото: кабинет в средиземноморском стиле с белыми стенами, темным паркетным полом и встроенным рабочим столом с
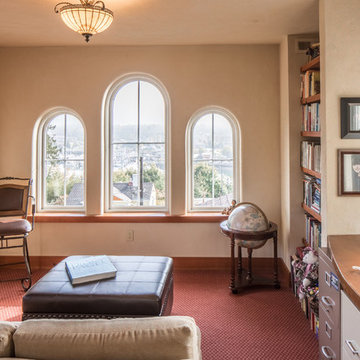
This beautiful LEED Certified Mediterranean style home rests upon a sloped hillside in a classic Pacific Northwest setting. Part of a bustling and prominent neighborhood with great urban walkability, the graceful Aging In Place design features an open floor plan and a residential elevator all packaged within traditional Mission interiors.
With extraordinary views of Budd Bay, downtown, and Mt. Rainier, mixed with exquisite detailing and craftsmanship throughout, Mission Hill is an instant gem of the South Puget Sound.
Кабинет в средиземноморском стиле с встроенным рабочим столом – фото дизайна интерьера
8