Кабинет в современном стиле с отдельно стоящим рабочим столом – фото дизайна интерьера
Сортировать:
Бюджет
Сортировать:Популярное за сегодня
141 - 160 из 12 483 фото
1 из 3
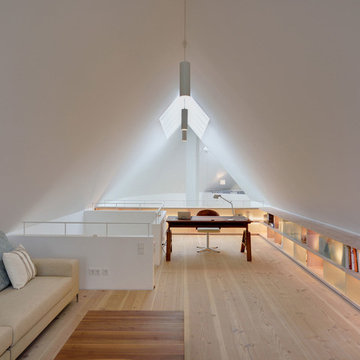
На фото: большое рабочее место в современном стиле с белыми стенами, светлым паркетным полом и отдельно стоящим рабочим столом без камина

Стильный дизайн: большое рабочее место в современном стиле с бежевыми стенами, полом из ламината, отдельно стоящим рабочим столом, коричневым полом, потолком с обоями и обоями на стенах без камина - последний тренд

Our San Francisco studio designed this beautiful four-story home for a young newlywed couple to create a warm, welcoming haven for entertaining family and friends. In the living spaces, we chose a beautiful neutral palette with light beige and added comfortable furnishings in soft materials. The kitchen is designed to look elegant and functional, and the breakfast nook with beautiful rust-toned chairs adds a pop of fun, breaking the neutrality of the space. In the game room, we added a gorgeous fireplace which creates a stunning focal point, and the elegant furniture provides a classy appeal. On the second floor, we went with elegant, sophisticated decor for the couple's bedroom and a charming, playful vibe in the baby's room. The third floor has a sky lounge and wine bar, where hospitality-grade, stylish furniture provides the perfect ambiance to host a fun party night with friends. In the basement, we designed a stunning wine cellar with glass walls and concealed lights which create a beautiful aura in the space. The outdoor garden got a putting green making it a fun space to share with friends.
---
Project designed by ballonSTUDIO. They discreetly tend to the interior design needs of their high-net-worth individuals in the greater Bay Area and to their second home locations.
For more about ballonSTUDIO, see here: https://www.ballonstudio.com/
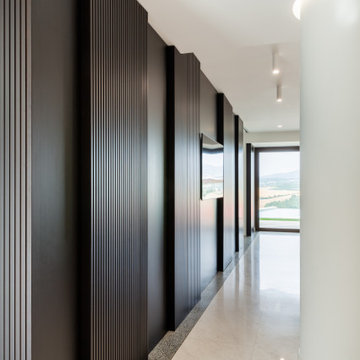
Стильный дизайн: большая домашняя мастерская в современном стиле с белыми стенами, мраморным полом, отдельно стоящим рабочим столом и белым полом - последний тренд

Идея дизайна: рабочее место среднего размера в современном стиле с синими стенами, полом из ламината, отдельно стоящим рабочим столом, коричневым полом и панелями на части стены без камина
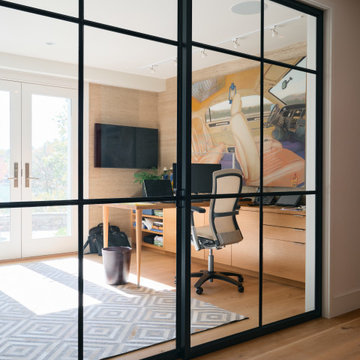
Свежая идея для дизайна: большое рабочее место в современном стиле с бежевыми стенами, светлым паркетным полом, отдельно стоящим рабочим столом и бежевым полом - отличное фото интерьера
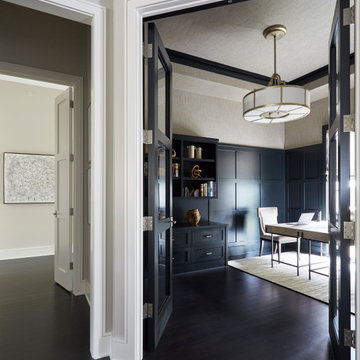
The home office/library features a dark painted wainscot wall and wall papered tray ceiling. The trim detail at the ceiling is painted in Benjamin Moore 2136-10 "Black Knight" in a satin finish. The cabinetry is maple and painted in the same black satin finish.
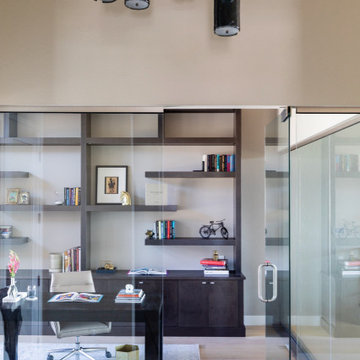
This new-build home in Denver is all about custom furniture, textures, and finishes. The style is a fusion of modern design and mountain home decor. The fireplace in the living room is custom-built with natural stone from Italy, the master bedroom flaunts a gorgeous, bespoke 200-pound chandelier, and the wall-paper is hand-made, too.
Project designed by Denver, Colorado interior designer Margarita Bravo. She serves Denver as well as surrounding areas such as Cherry Hills Village, Englewood, Greenwood Village, and Bow Mar.
For more about MARGARITA BRAVO, click here: https://www.margaritabravo.com/
To learn more about this project, click here:
https://www.margaritabravo.com/portfolio/castle-pines-village-interior-design/
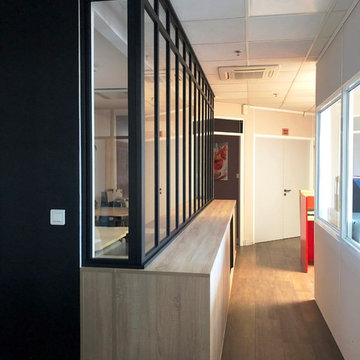
Création d'un espace bureau avec verrière en aluminium composée de traverses verticales et horizontales reposant sur un agencement bureautique sur-mesure recto verso avec portes coulissantes coloris chêne bardolino
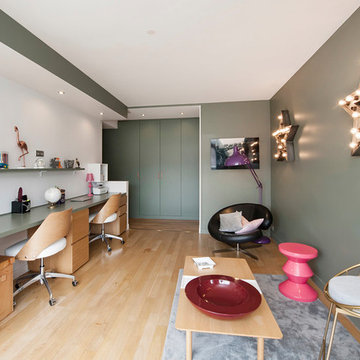
Suite à une nouvelle acquisition cette ancien duplex a été transformé en triplex. Un étage pièce de vie, un étage pour les enfants pré ado et un étage pour les parents. Nous avons travaillé les volumes, la clarté, un look à la fois chaleureux et épuré
Ici nous avons crée un salon pour les enfants dédié à la fois aux devoirs et à la détente
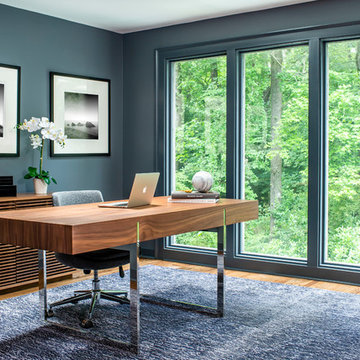
На фото: кабинет в современном стиле с синими стенами, паркетным полом среднего тона, отдельно стоящим рабочим столом и коричневым полом
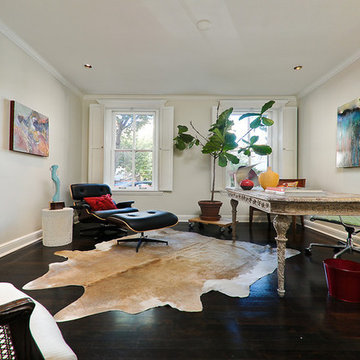
The pairing of antiques, including the French desk and two occasional chairs, with iconic mid-century modern furniture and contemporary art adds interest with a worldly feel.
Project designed by Boston interior design studio Dane Austin Design. They serve Boston, Cambridge, Hingham, Cohasset, Newton, Weston, Lexington, Concord, Dover, Andover, Gloucester, as well as surrounding areas.
For more about Dane Austin Design, click here: https://daneaustindesign.com/

The built-in sink is great for cleaning your hands and brushes after painting or working with clay.
На фото: большая домашняя мастерская в современном стиле с бетонным полом, отдельно стоящим рабочим столом, серым полом и серыми стенами с
На фото: большая домашняя мастерская в современном стиле с бетонным полом, отдельно стоящим рабочим столом, серым полом и серыми стенами с
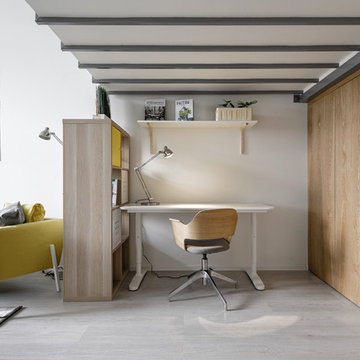
Идея дизайна: рабочее место в современном стиле с белыми стенами, отдельно стоящим рабочим столом, серым полом и паркетным полом среднего тона
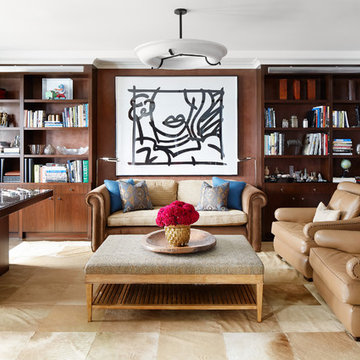
An outstanding collection of Art Deco furnishings, lighting, artwork, and accessories imbues this full-floor, Lake Shore Drive condominium with uncommon presence. Tailored in style and masculine in hue, it cocoons even as it welcomes light and views. Macassar ebony millwork and travertine floors evince its luxurious architectural side; sumptuous materials including silk velvet, cashmere, and shagreen articulate exquisite decorative elegance – as do pashmina draperies and parchment-covered walls. Also climbing walls: poetry, in this case written by the owner’s son and artistically hand-lettered by a local artisan. Layered in the extreme and collected over time, interiors exemplify the owner’s vocation as a jewelry designer, avocation as a world traveler, and passion for detail in measures both large and small. Embellished by a wide-ranging collection of sophisticated artworks – think everything from vintage New Yorker covers to a graphic Lichtenstein – it is a testament to the decorative power of self-assurance.
Photo: Werner Straube

• Custom-designed home office
• Custom designed desk + floating citrine wall shelves
• Decorative accessory styling
• Carpet Tiles - Flor
• Task Chair - Herman Miller Aeron
• Floor lamp - Pablo Pardo
• Large round wall clock - provided by the client
• Round white side table - provided by the client
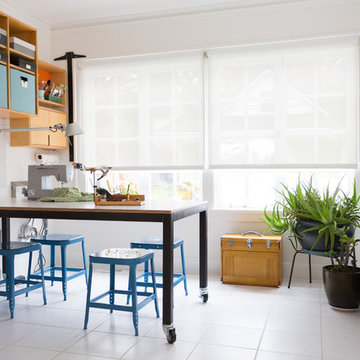
Jessica Cain © 2017 Houzz
Источник вдохновения для домашнего уюта: кабинет в современном стиле с местом для рукоделия, белыми стенами, отдельно стоящим рабочим столом и белым полом
Источник вдохновения для домашнего уюта: кабинет в современном стиле с местом для рукоделия, белыми стенами, отдельно стоящим рабочим столом и белым полом
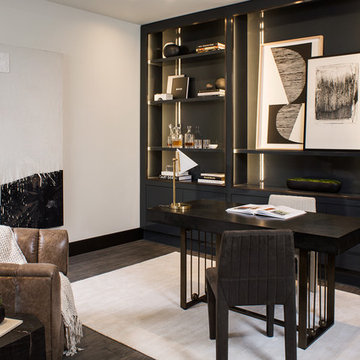
Inspired by the Griffith Observatory perched atop the Hollywood Hills, this luxury 5,078 square foot penthouse is like a mansion in the sky. Suffused by natural light, this penthouse has a unique, upscale industrial style with rough-hewn wood finishes, polished marble and fixtures reflecting a hand-made European craftsmanship.
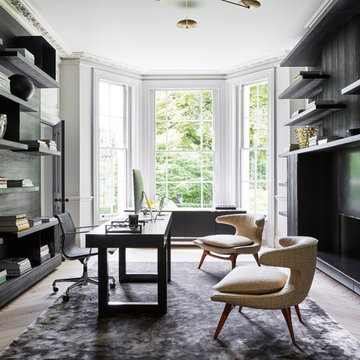
Свежая идея для дизайна: большое рабочее место в современном стиле с светлым паркетным полом, отдельно стоящим рабочим столом и бежевым полом - отличное фото интерьера

Ryan Garvin
Свежая идея для дизайна: рабочее место в современном стиле с серыми стенами, ковровым покрытием, стандартным камином, фасадом камина из камня, отдельно стоящим рабочим столом и фиолетовым полом - отличное фото интерьера
Свежая идея для дизайна: рабочее место в современном стиле с серыми стенами, ковровым покрытием, стандартным камином, фасадом камина из камня, отдельно стоящим рабочим столом и фиолетовым полом - отличное фото интерьера
Кабинет в современном стиле с отдельно стоящим рабочим столом – фото дизайна интерьера
8