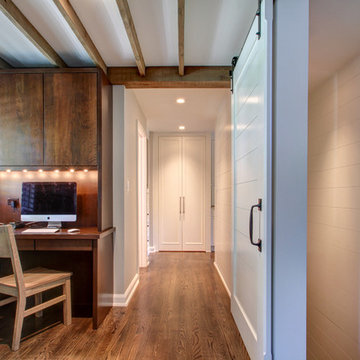Кабинет в классическом стиле с встроенным рабочим столом – фото дизайна интерьера
Сортировать:
Бюджет
Сортировать:Популярное за сегодня
161 - 180 из 4 346 фото
1 из 3
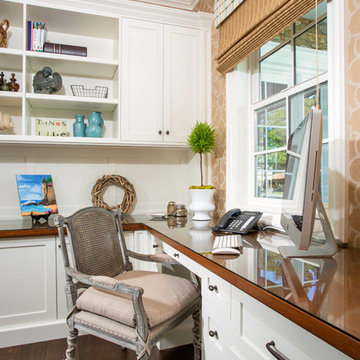
Legacy Custom Homes, Inc
Toblesky-Green Architects
Kelly Nutt Designs
Источник вдохновения для домашнего уюта: рабочее место среднего размера в классическом стиле с бежевыми стенами, темным паркетным полом, встроенным рабочим столом и коричневым полом без камина
Источник вдохновения для домашнего уюта: рабочее место среднего размера в классическом стиле с бежевыми стенами, темным паркетным полом, встроенным рабочим столом и коричневым полом без камина
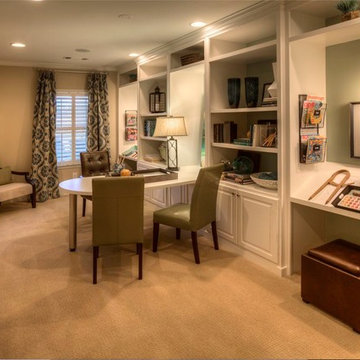
Built-in shelving that incorporates multiple work areas makes working at home easy and enjoyable. Seen in Stoney Creek, an Atlanta community.
На фото: большое рабочее место в классическом стиле с ковровым покрытием и встроенным рабочим столом
На фото: большое рабочее место в классическом стиле с ковровым покрытием и встроенным рабочим столом
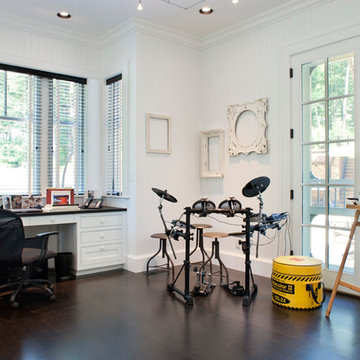
David Dietrich
На фото: домашняя мастерская среднего размера в классическом стиле с встроенным рабочим столом, белыми стенами и темным паркетным полом с
На фото: домашняя мастерская среднего размера в классическом стиле с встроенным рабочим столом, белыми стенами и темным паркетным полом с
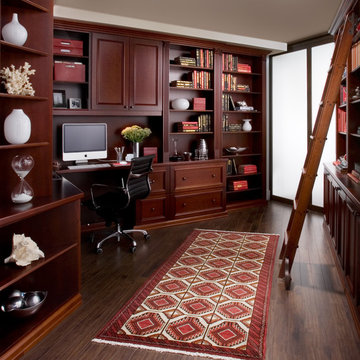
Working from home in this custom-designed home office and library is enjoyable. Wide format file cabinets, halogen and LED task lighting in the work area, and concealed wire management will keep you organized, accomplished and wanting to work. The cherry wood veneers, solid wood decorative cabinet doors, solid wood fluted moldings, rosettes, base trim, crown molding and shelving with detailed astragal edging create a sophisticated and classic space you won’t want to leave.
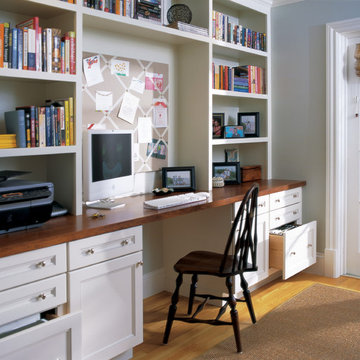
OYSTER FINISH - Dynasty cabinets in other spaces - office cabinets. From top to bottom, off white cabinets like these are beautifully designed to make the most of the allotted space with charming style. Open shelving creates space for storage and decor while closed door cabinetry secretly stashes paperwork from view.

Builder: J. Peterson Homes
Interior Designer: Francesca Owens
Photographers: Ashley Avila Photography, Bill Hebert, & FulView
Capped by a picturesque double chimney and distinguished by its distinctive roof lines and patterned brick, stone and siding, Rookwood draws inspiration from Tudor and Shingle styles, two of the world’s most enduring architectural forms. Popular from about 1890 through 1940, Tudor is characterized by steeply pitched roofs, massive chimneys, tall narrow casement windows and decorative half-timbering. Shingle’s hallmarks include shingled walls, an asymmetrical façade, intersecting cross gables and extensive porches. A masterpiece of wood and stone, there is nothing ordinary about Rookwood, which combines the best of both worlds.
Once inside the foyer, the 3,500-square foot main level opens with a 27-foot central living room with natural fireplace. Nearby is a large kitchen featuring an extended island, hearth room and butler’s pantry with an adjacent formal dining space near the front of the house. Also featured is a sun room and spacious study, both perfect for relaxing, as well as two nearby garages that add up to almost 1,500 square foot of space. A large master suite with bath and walk-in closet which dominates the 2,700-square foot second level which also includes three additional family bedrooms, a convenient laundry and a flexible 580-square-foot bonus space. Downstairs, the lower level boasts approximately 1,000 more square feet of finished space, including a recreation room, guest suite and additional storage.
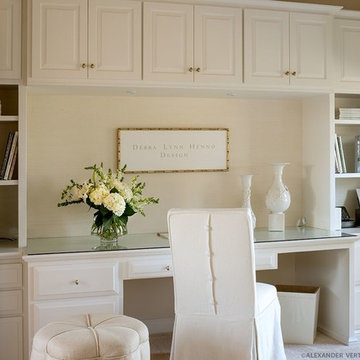
Photography Alexander Vertikoff
Стильный дизайн: кабинет среднего размера в классическом стиле с бежевыми стенами, ковровым покрытием и встроенным рабочим столом - последний тренд
Стильный дизайн: кабинет среднего размера в классическом стиле с бежевыми стенами, ковровым покрытием и встроенным рабочим столом - последний тренд
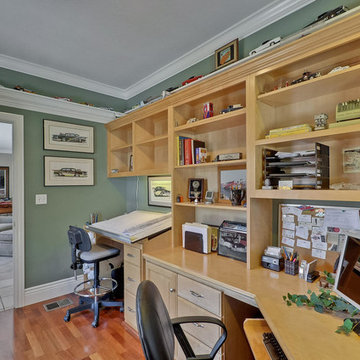
Victor Lin Photography
Design by Kip's Kustom Homes
На фото: кабинет в классическом стиле с встроенным рабочим столом с
На фото: кабинет в классическом стиле с встроенным рабочим столом с
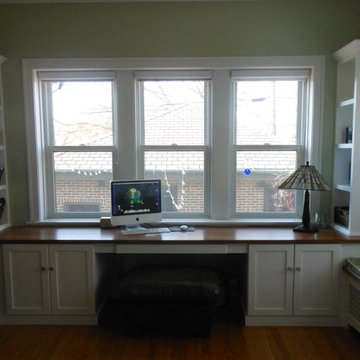
In this 1920s jumbo bungalow, the back door area doesn't allow for any storage, so the adjoining sunroom is the obvious choice. Now the room is both mudroom and office. There a spot for everything, plenty of storage, and still a comfy reading area.
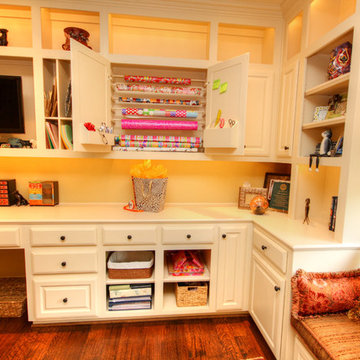
This hardworking space is used for making craft projects, gift wrapping, office organization, reading nook, sorting mail, displaying vacation memorabilia and photos, and flower arranging.
Photos by kerricrozier@gmail.com
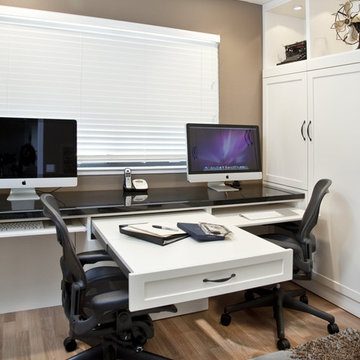
Custom wall bed & home office by Valet Custom Cabinets & Closets, Campbell CA.
Источник вдохновения для домашнего уюта: рабочее место среднего размера в классическом стиле с коричневыми стенами, светлым паркетным полом, встроенным рабочим столом и коричневым полом без камина
Источник вдохновения для домашнего уюта: рабочее место среднего размера в классическом стиле с коричневыми стенами, светлым паркетным полом, встроенным рабочим столом и коричневым полом без камина
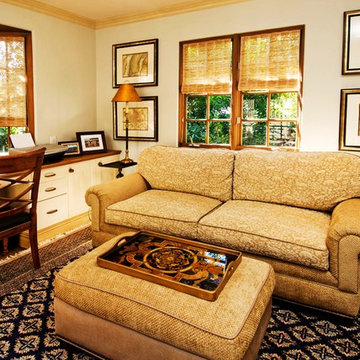
На фото: кабинет среднего размера в классическом стиле с встроенным рабочим столом, бежевыми стенами, светлым паркетным полом и бежевым полом без камина с
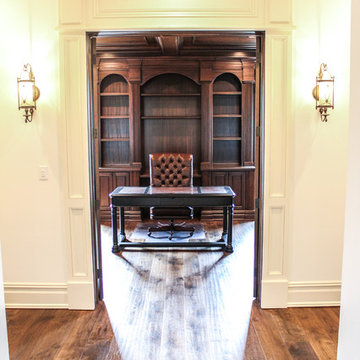
Osprey Perspectives
Пример оригинального дизайна: большое рабочее место в классическом стиле с коричневыми стенами, паркетным полом среднего тона и встроенным рабочим столом без камина
Пример оригинального дизайна: большое рабочее место в классическом стиле с коричневыми стенами, паркетным полом среднего тона и встроенным рабочим столом без камина
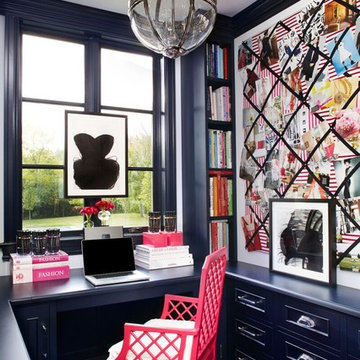
Design by Megan Winters
Пример оригинального дизайна: рабочее место в классическом стиле с встроенным рабочим столом
Пример оригинального дизайна: рабочее место в классическом стиле с встроенным рабочим столом
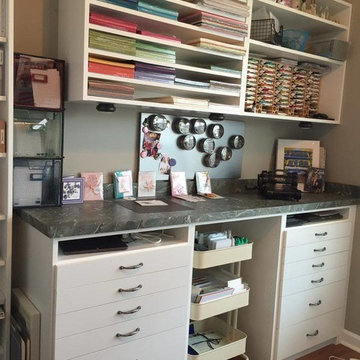
Свежая идея для дизайна: маленький кабинет в классическом стиле с местом для рукоделия, бежевыми стенами, светлым паркетным полом, встроенным рабочим столом и коричневым полом без камина для на участке и в саду - отличное фото интерьера
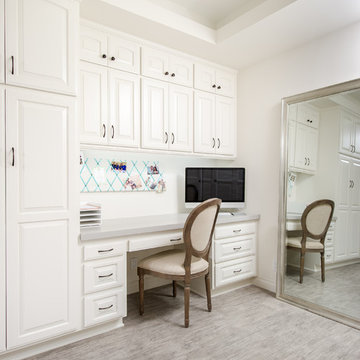
Unlimited Style Photography
На фото: маленький кабинет в классическом стиле с белыми стенами, полом из керамогранита и встроенным рабочим столом для на участке и в саду с
На фото: маленький кабинет в классическом стиле с белыми стенами, полом из керамогранита и встроенным рабочим столом для на участке и в саду с
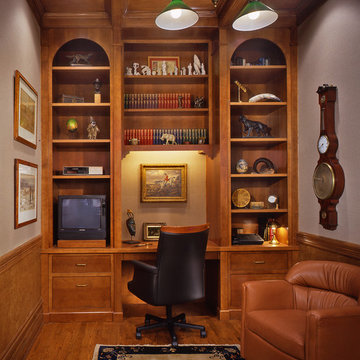
Источник вдохновения для домашнего уюта: маленькое рабочее место в классическом стиле с темным паркетным полом и встроенным рабочим столом без камина для на участке и в саду
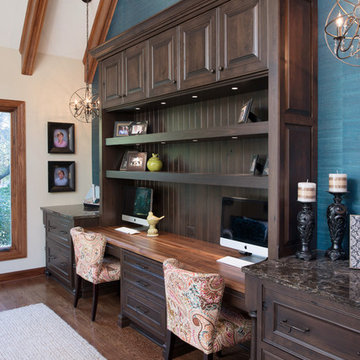
Matt Kocourek
Идея дизайна: рабочее место среднего размера в классическом стиле с синими стенами, паркетным полом среднего тона и встроенным рабочим столом без камина
Идея дизайна: рабочее место среднего размера в классическом стиле с синими стенами, паркетным полом среднего тона и встроенным рабочим столом без камина
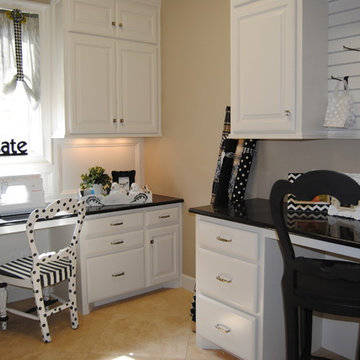
Пример оригинального дизайна: кабинет среднего размера в классическом стиле с местом для рукоделия, бежевыми стенами, полом из керамической плитки, встроенным рабочим столом и бежевым полом без камина
Кабинет в классическом стиле с встроенным рабочим столом – фото дизайна интерьера
9
